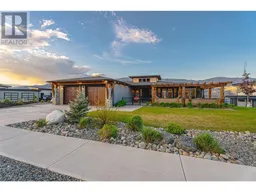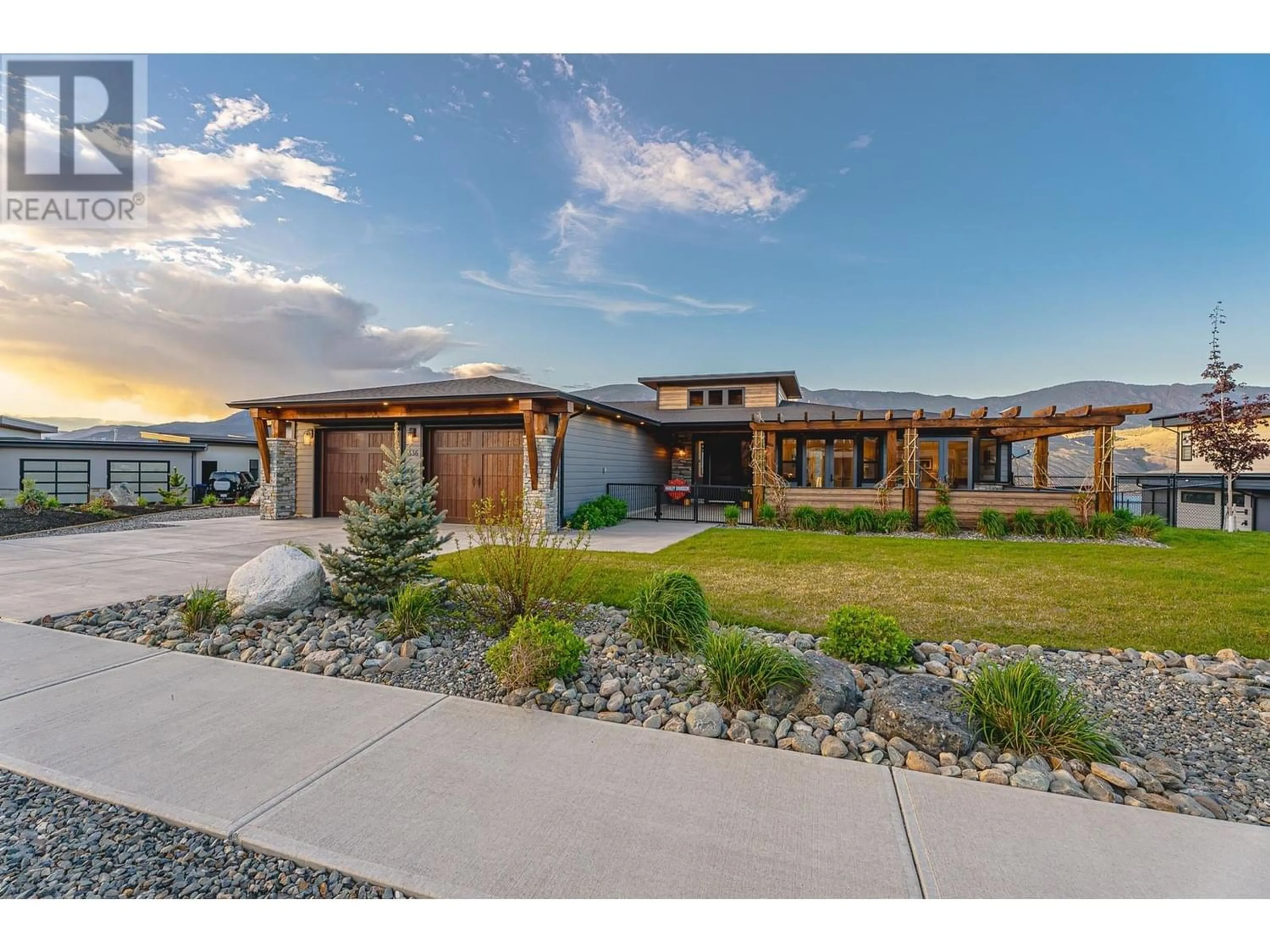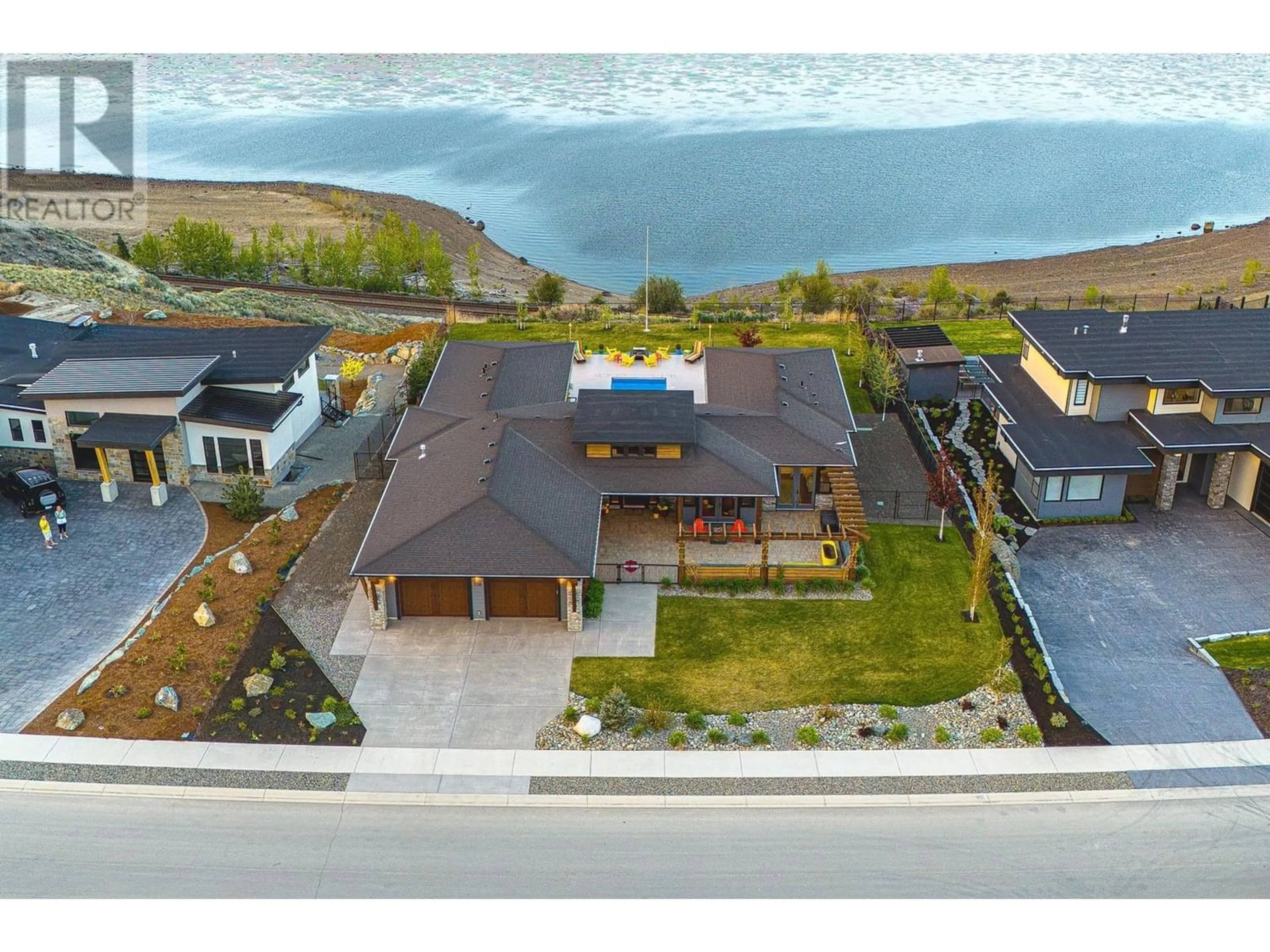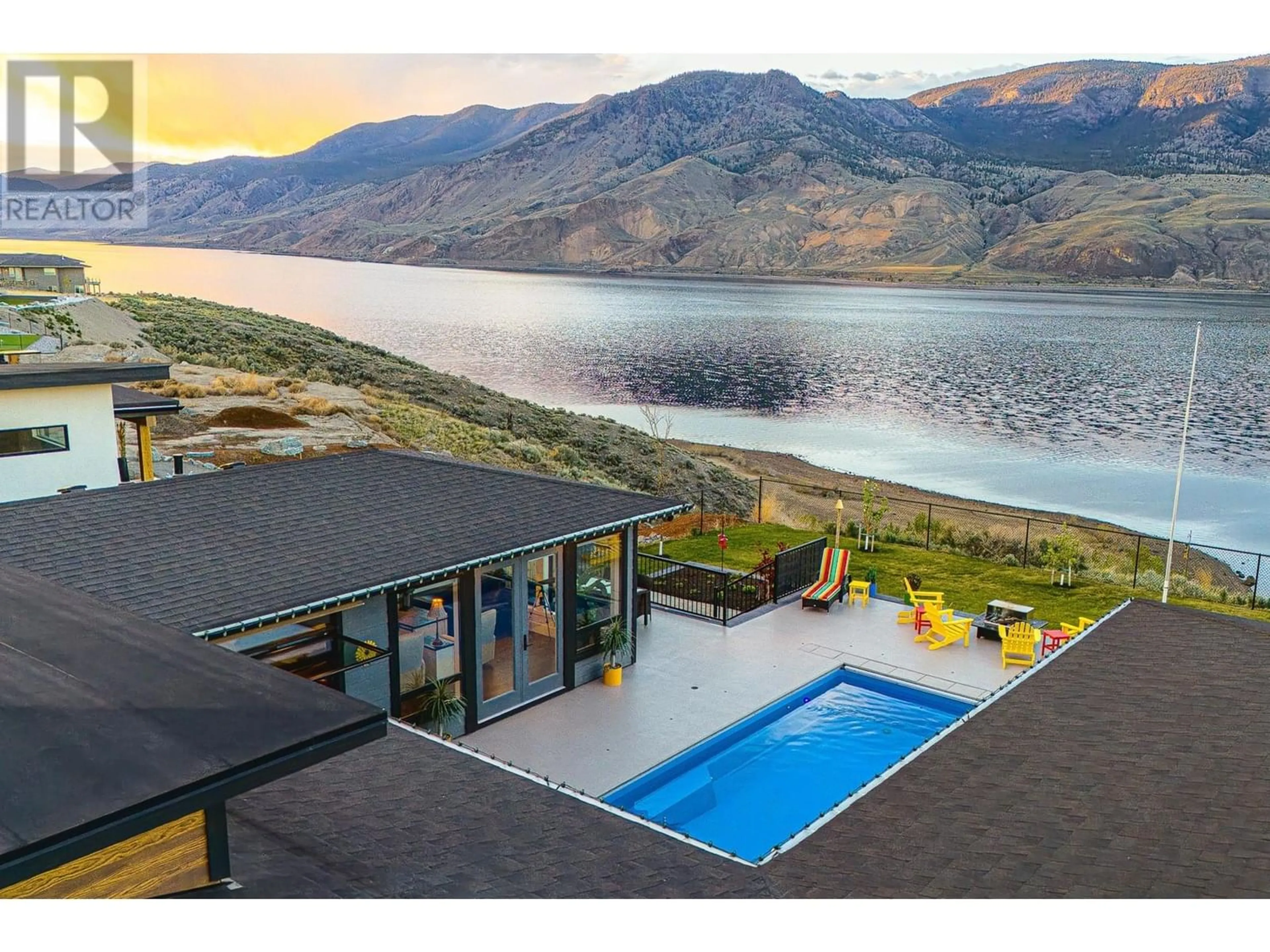336 RUE CHEVAL NOIR, Tobiano, British Columbia V1S0G2
Contact us about this property
Highlights
Estimated ValueThis is the price Wahi expects this property to sell for.
The calculation is powered by our Instant Home Value Estimate, which uses current market and property price trends to estimate your home’s value with a 90% accuracy rate.Not available
Price/Sqft$379/sqft
Days On Market11 days
Est. Mortgage$8,160/mth
Tax Amount ()-
Description
Welcome to 336 Rue Cheval Noir, one of Tobiano's crown Jewels! Prepare to be amazed by this custom home with extreme attention to detail combined with some of the best views available. This sprawling level entry home has outdoor living in mind with a large front courtyard second only to rear pool area that has to be seen in person! From the large entry you are greeted with immense natural light, a generous dining area leads you through to the open plan kitchen with high-end appliances, an amazing pass-through window to the pool, and the living room surrounded by windows and panoramic views. The other half of the home has two massive bedrooms and a dream primary with electric blinds, spa-like ensuite and large walk-in closet. This home is designed around the pool and outdoor space with access from both wings of the home to the stunning pool and outdoor kitchen! The lower level offers two more oversized bedrooms, full bath room and an unfinished area ready for your personal touches! (id:39198)
Property Details
Interior
Features
Main level Floor
Primary Bedroom
12 ft x 15 ft ,6 in2pc Bathroom
3pc Bathroom
5pc Ensuite bath
Exterior
Features
Parking
Garage spaces 2
Garage type Garage
Other parking spaces 0
Total parking spaces 2
Property History
 99
99




