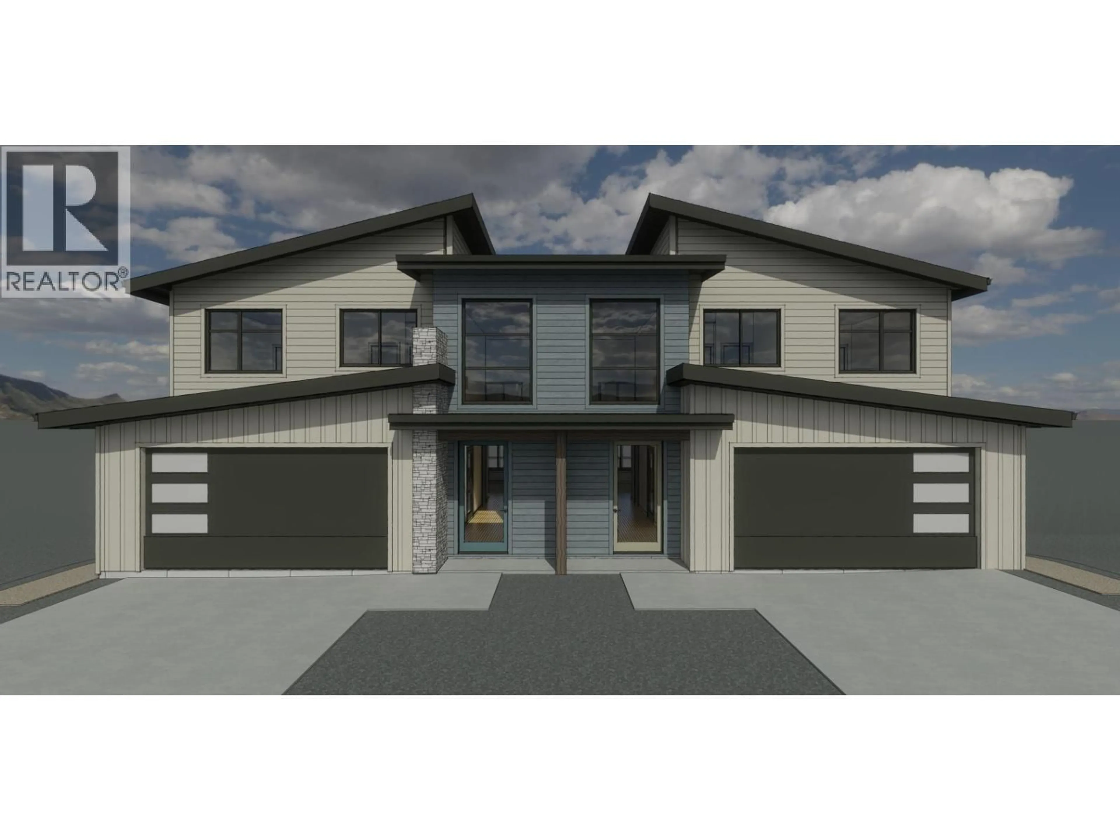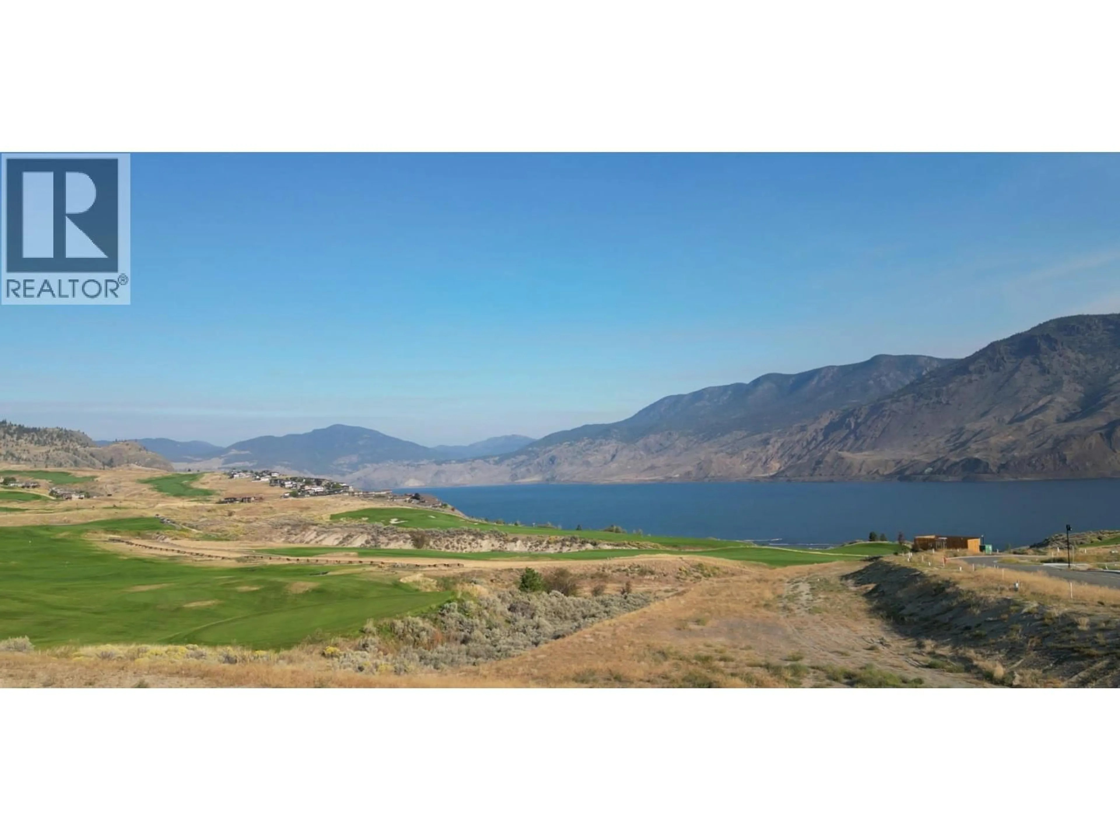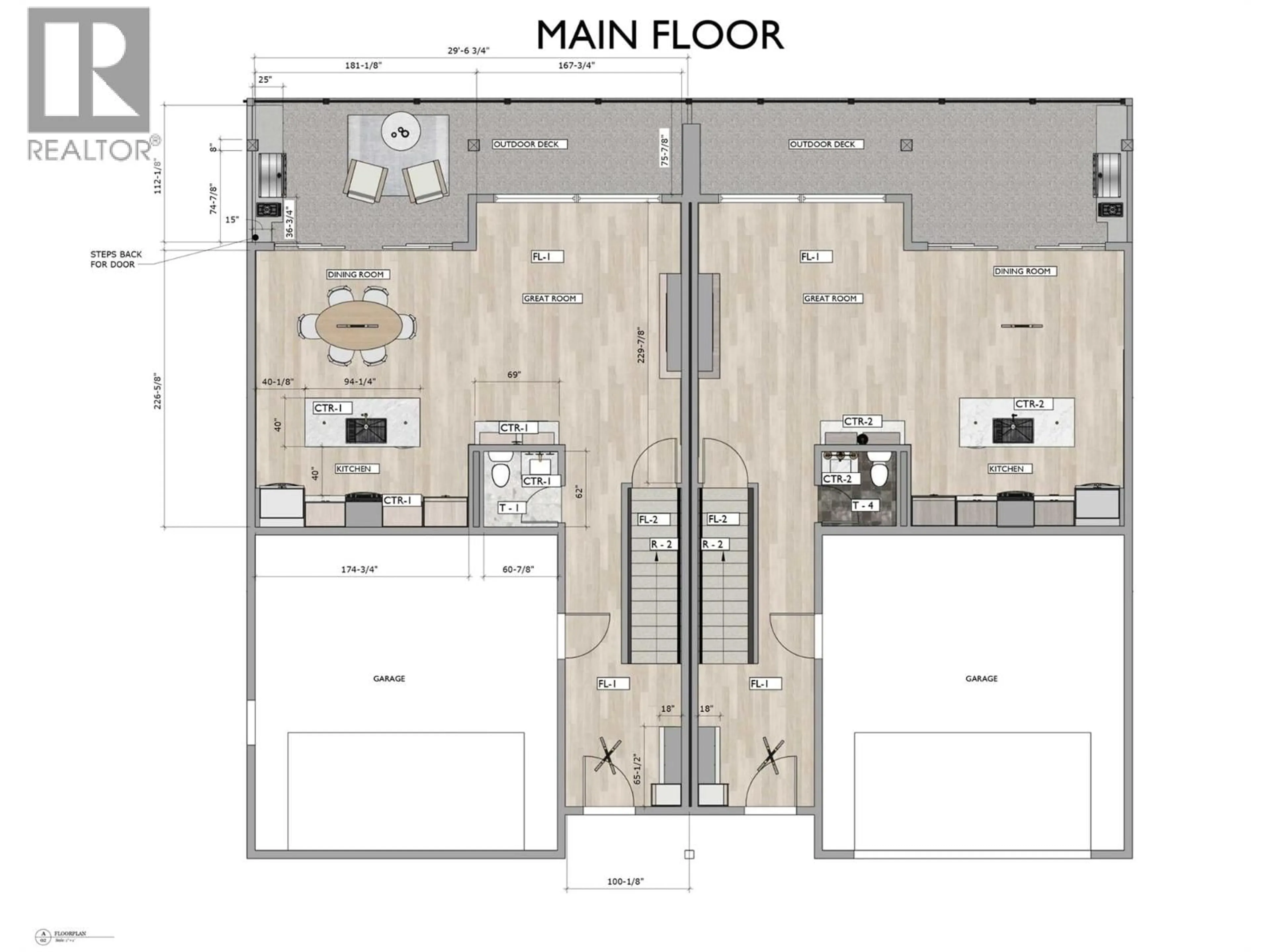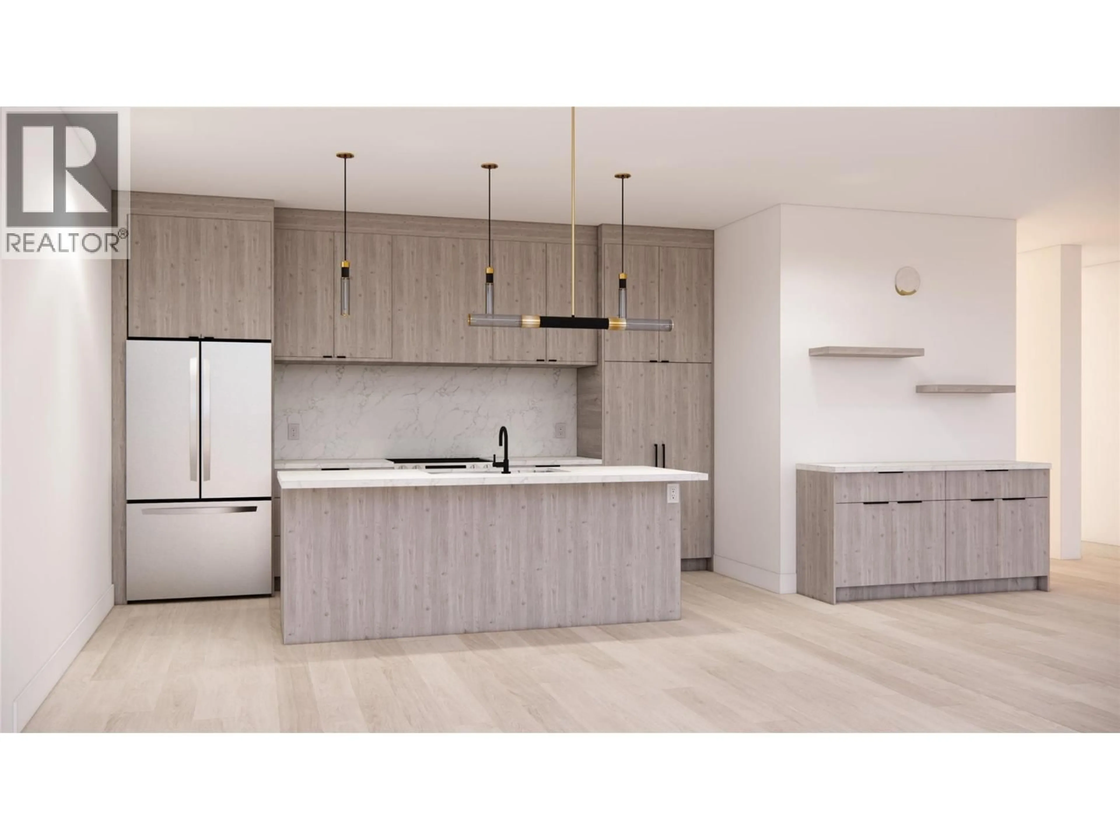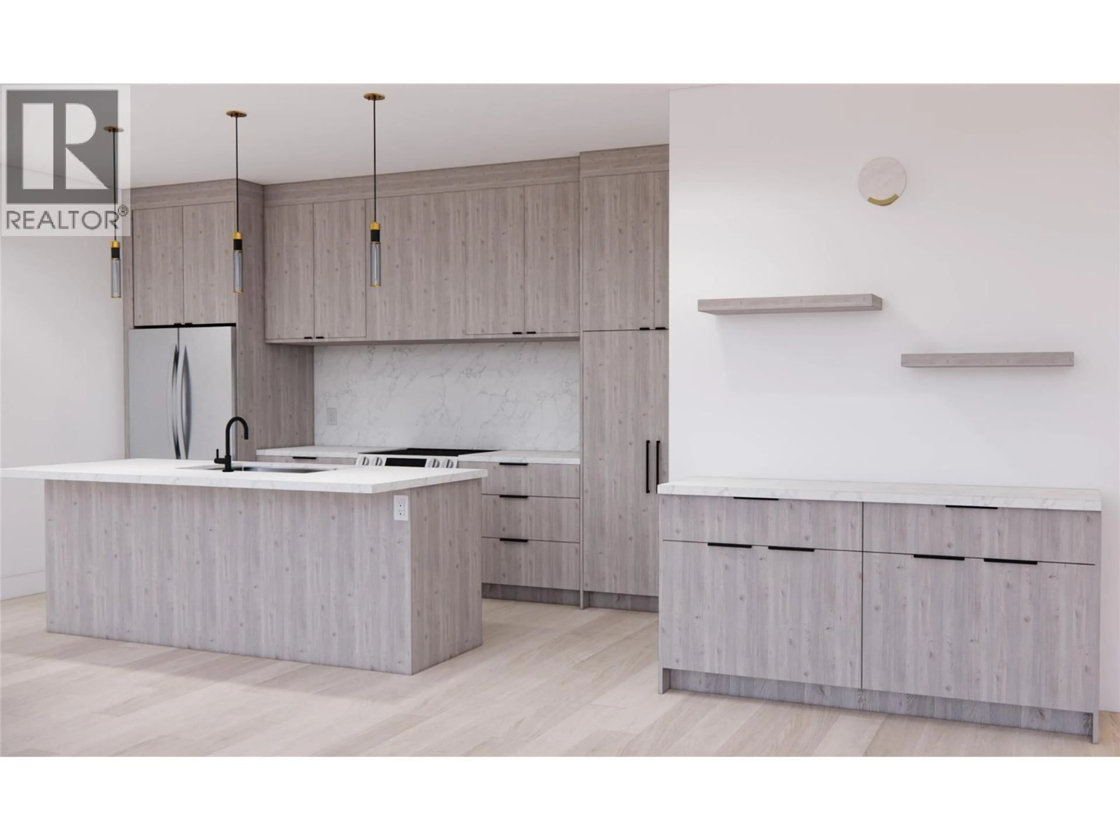333 - 38 RUE CHEVAL NOIR OTHER, Kamloops, British Columbia V1S0B4
Contact us about this property
Highlights
Estimated valueThis is the price Wahi expects this property to sell for.
The calculation is powered by our Instant Home Value Estimate, which uses current market and property price trends to estimate your home’s value with a 90% accuracy rate.Not available
Price/Sqft$367/sqft
Monthly cost
Open Calculator
Description
Brand new duplex homes by Friesen Construction at Latitude, Tobiano! Latitude is a vibrant 94-lot bare land strata community within the award-winning Tobiano Resort. This exclusive collection includes just 14 beautifully designed duplex homes, each offering over 2,500 sqft of contemporary living space, a double garage, and some of the most breathtaking lake and golf-course views in all of Tobiano. In this end unit, every detail is thoughtfully crafted to embrace the setting — The spacious main floor deck is designed to capture the sweeping views with the option for a sleek outdoor kitchen, enhancing the outdoor entertaining space. From the open-concept main floor that frames panoramic views, the gorgeous finishings and appliance package to the spacious upper level featuring three bedrooms including a luxurious view-filled primary suite with ensuite, these homes embody elevated, resort style living. The lower walkout, daylight level adds flexibility with a recreation room, fourth bedroom/1 bath, plus the option for a wet bar or whatever best suits your needs! At Tobiano, outdoor living is second nature — enjoy boating and paddleboarding on Kamloops Lake, miles of scenic trails, and world-class golf, all just steps from homes. Strata fees starting at only $57/month, Latitude offers exceptional value in a community where modern design, craftsmanship, and natural beauty come together seamlessly. Gst Applicable, inquire for details today. Anticipated completion for April 2026! (id:39198)
Property Details
Interior
Features
Basement Floor
Recreation room
16'5'' x 17'1''Bedroom
10'10'' x 11'6''Storage
5' x 7'11''4pc Bathroom
Exterior
Parking
Garage spaces -
Garage type -
Total parking spaces 2
Property History
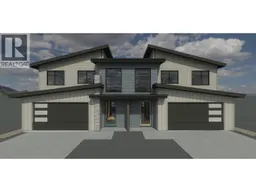 23
23
