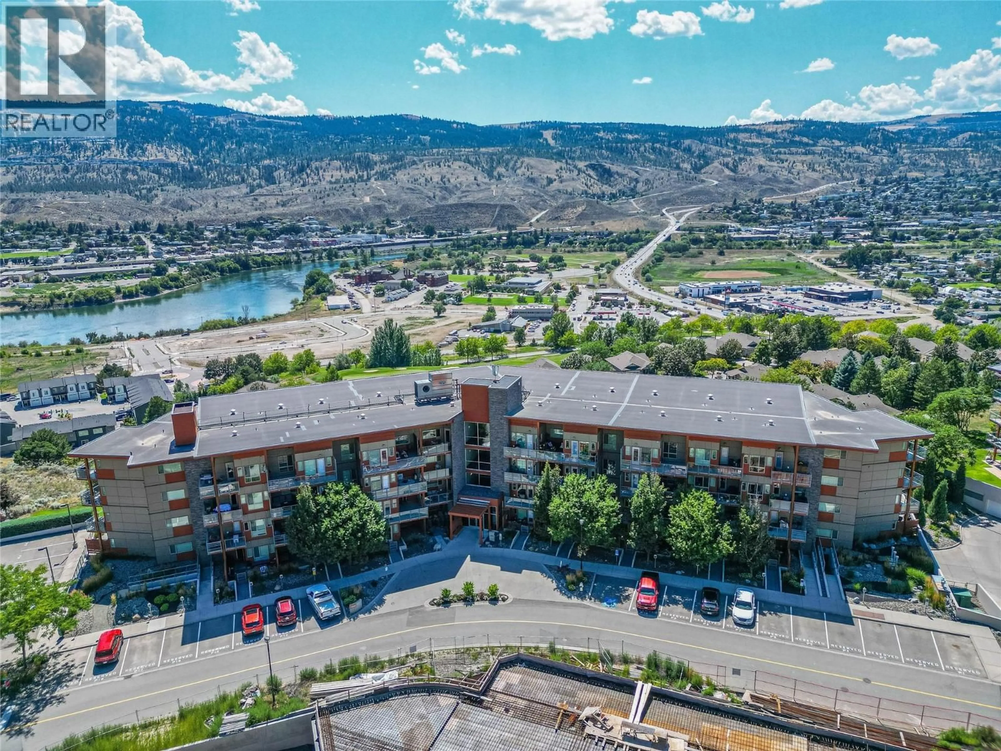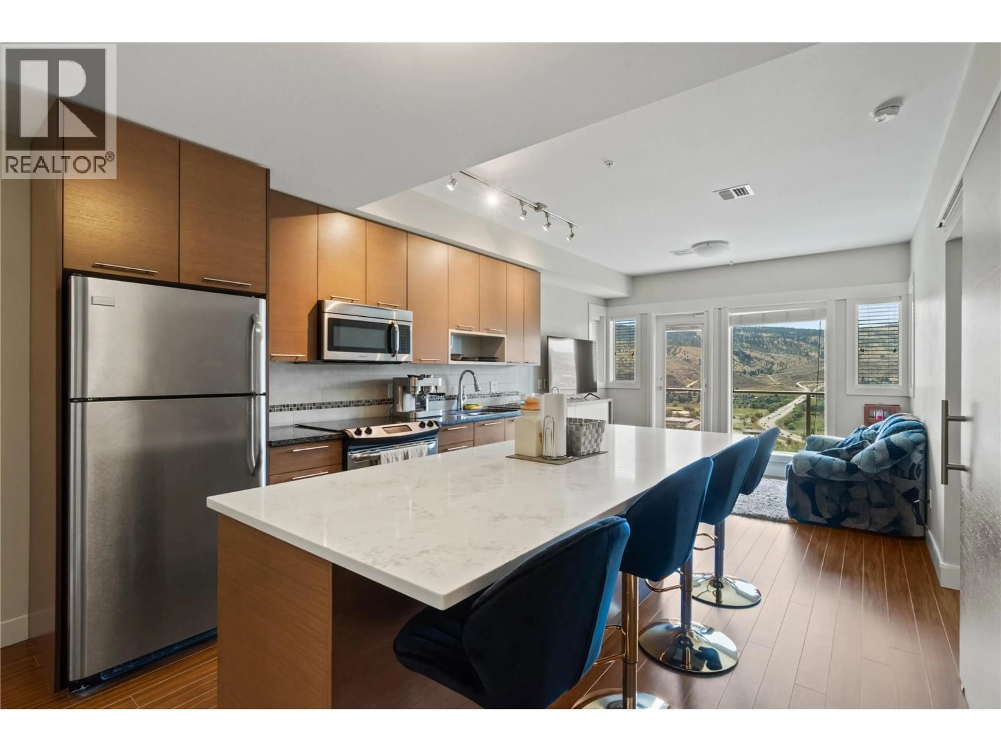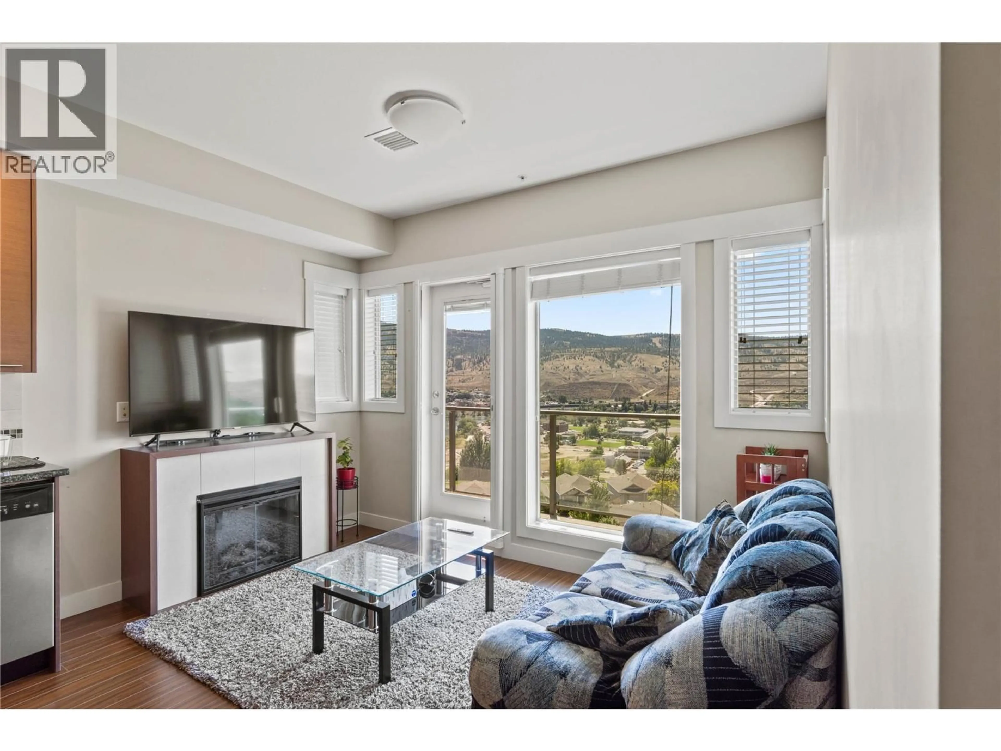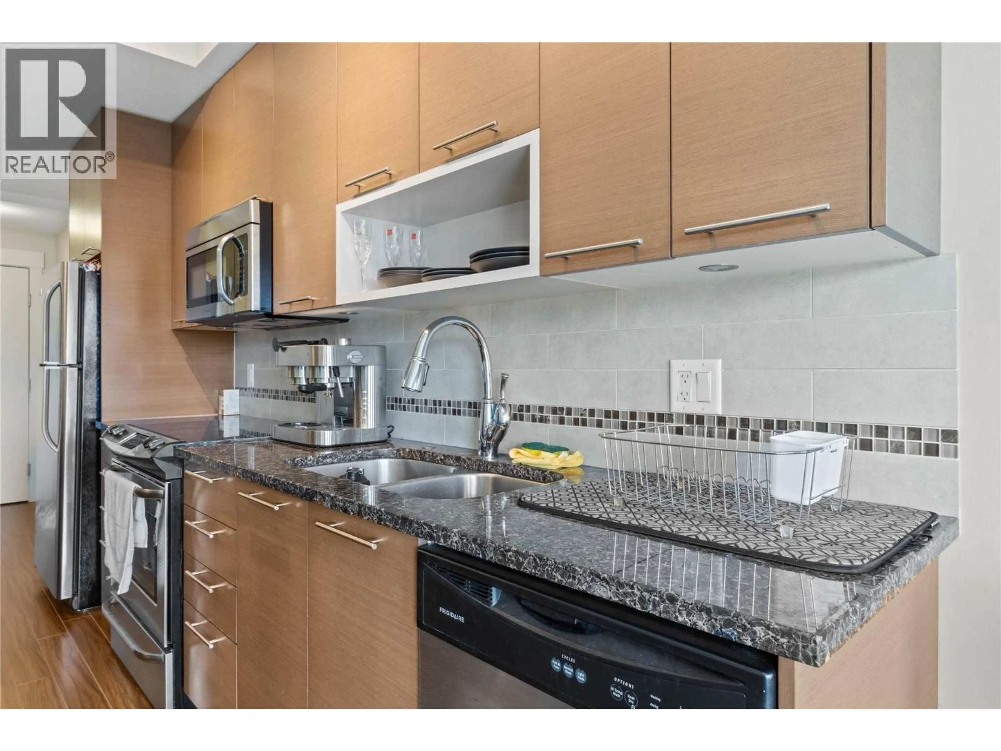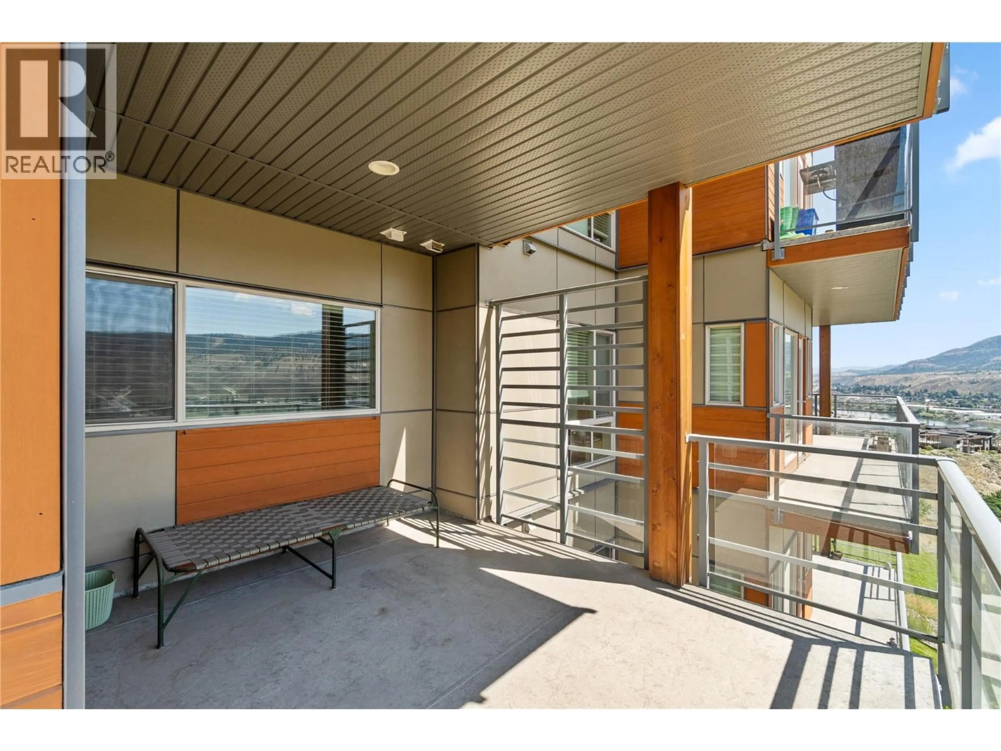3312 - 1040 TALASA COURT, Kamloops, British Columbia V2H0C4
Contact us about this property
Highlights
Estimated valueThis is the price Wahi expects this property to sell for.
The calculation is powered by our Instant Home Value Estimate, which uses current market and property price trends to estimate your home’s value with a 90% accuracy rate.Not available
Price/Sqft$565/sqft
Monthly cost
Open Calculator
Description
This 2-bedroom, 1-bath home offers wide views of Kamloops and the South Thompson River, all from your own covered deck. The open layout feels bright and relaxed, with custom cabinets, a tiled backsplash, stone counters, stainless steel appliances, and a large island with a breakfast bar. You’ll find a barn door, electric fireplace, and in-suite laundry. Step outside to a spacious covered deck that works just as well for crisp morning coffee as it does for cool evening drinks. Geothermal heating and cooling keep the home comfortable in every season. The home includes one underground parking stall and a storage locker. The $399.15 monthly fee covers water, sewer, garbage, and hot water. Live in Sun Rivers with low upkeep and flexible options—pets and rentals are welcome. New amenities are close by, including child care, coffee shop, sushi, pizza, and groceries. You can stay close to home, or take the easy 10-minute drive to downtown. Golf season is coming soon also so now is the time to make your move. (id:39198)
Property Details
Interior
Features
Main level Floor
Kitchen
7'5'' x 8'2''Bedroom
8'8'' x 8'8''Living room
11'4'' x 9'3''Primary Bedroom
9'2'' x 10'0''Exterior
Parking
Garage spaces -
Garage type -
Total parking spaces 1
Property History
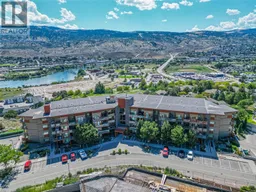 35
35
