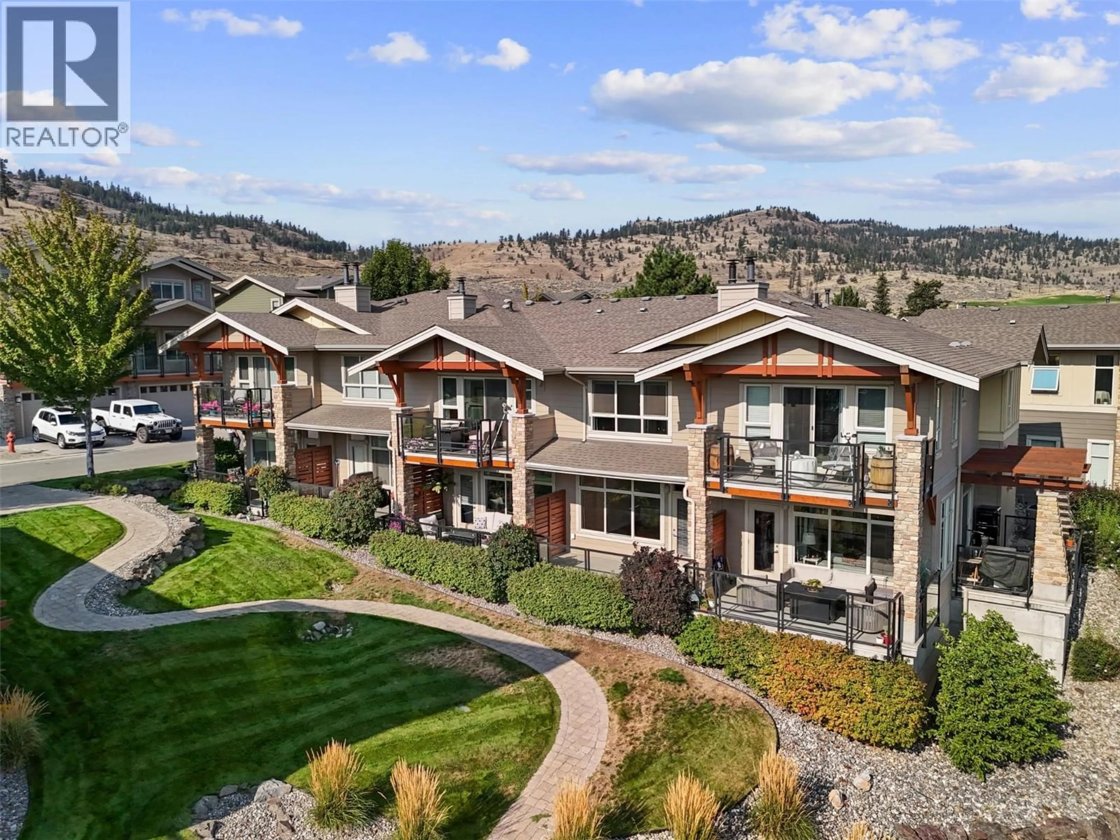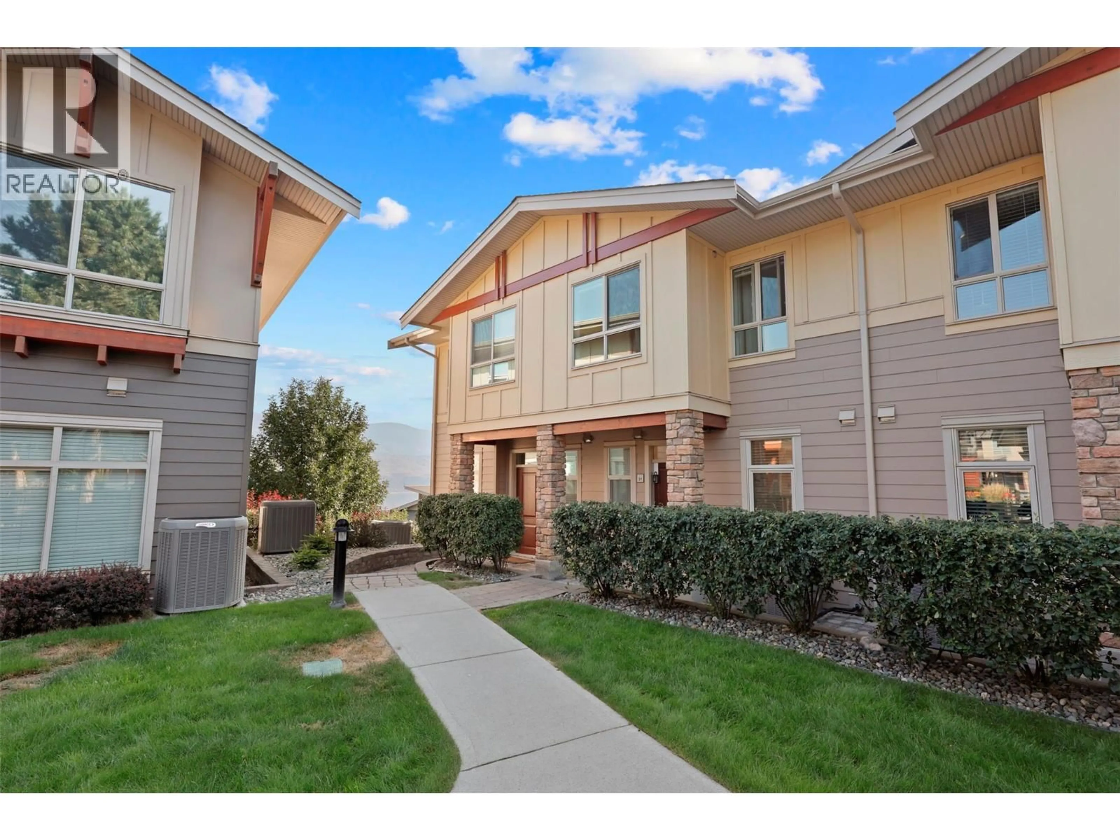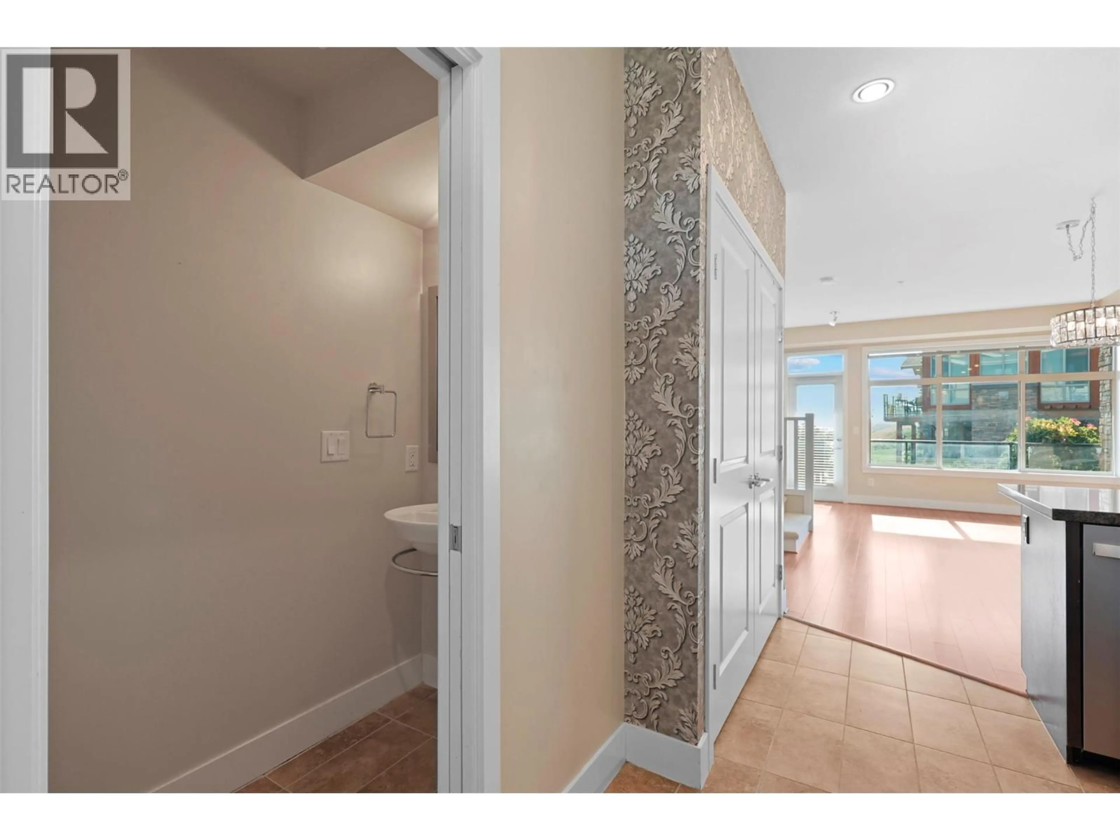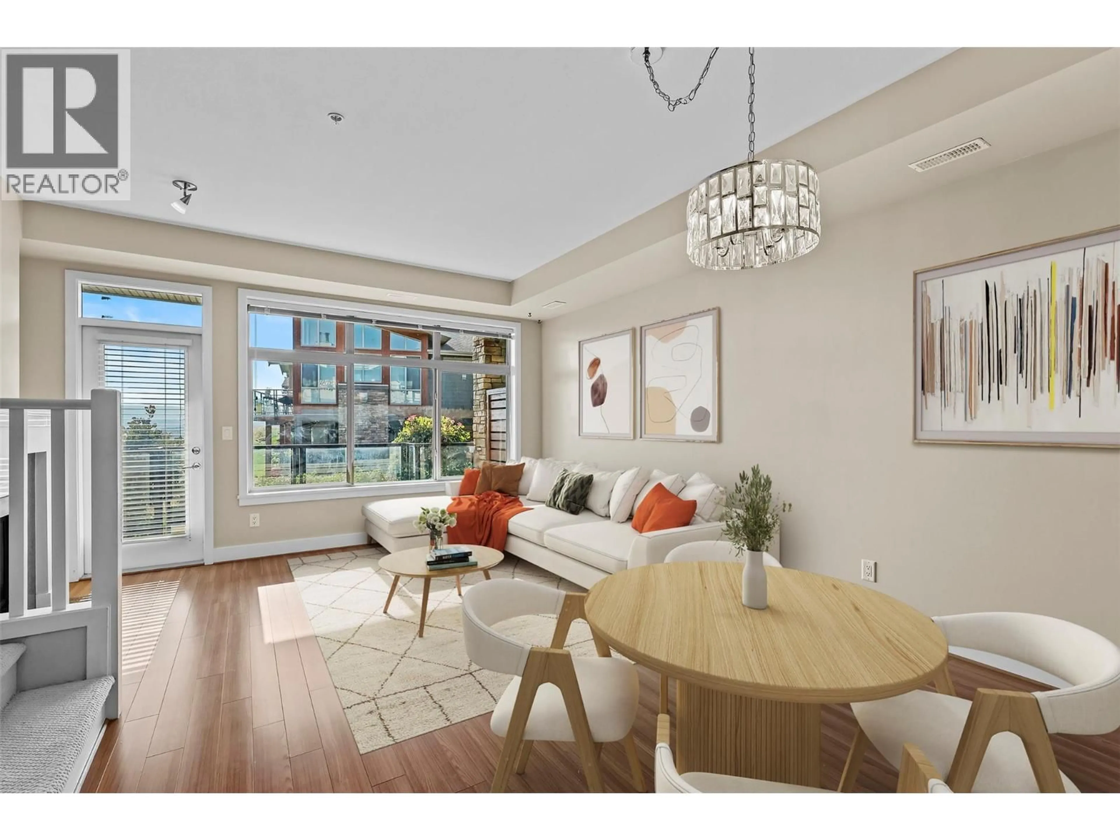31 - 130 COLEBROOK ROAD, Kamloops, British Columbia V1S0B4
Contact us about this property
Highlights
Estimated valueThis is the price Wahi expects this property to sell for.
The calculation is powered by our Instant Home Value Estimate, which uses current market and property price trends to estimate your home’s value with a 90% accuracy rate.Not available
Price/Sqft$520/sqft
Monthly cost
Open Calculator
Description
Live every day like a getaway in this affordable 3-bedroom, 3-bathroom townhome, perfectly positioned in the heart of Tobiano’s sought-after Summers Landing community. Overlooking the 11th fairway of Canada's top-ranked golf course and offering sweeping views of Kamloops Lake, this home is a blend of comfort, style, and convenience. The bright, open-concept main floor is designed for both everyday living and effortless entertaining, featuring quartz countertops, stainless steel appliances, a cozy gas fireplace & central a/c for hot summer days. Step onto the lakeview patio & enjoy your morning coffee or watch the sunsets. Upstairs, you’ll find three bedrooms, including a primary suite w/ensuite, a second full bathroom, and laundry with a new stacked washer/dryer. For your convenience there are two secure underground parking stalls + private storage locker. Residents of Summers Landing enjoy exclusive access to one of the region’s best amenity clubhouses - featuring a lakeview pool, hot tub, full gym, fireside lounge, games room, kitchen, BBQ area, and event space. Just 20 minutes from Kamloops, Tobiano offers unbeatable recreation at your doorstep: golf, hiking, biking, a nearby beach, and a full-service marina for boating and water sports. Whether you're seeking full-time living or a lock-and-leave retreat, this turn-key home checks every box. Don't miss your chance to own a piece of paradise! (id:39198)
Property Details
Interior
Features
Second level Floor
Bedroom
11'1'' x 9'6''Bedroom
11'6'' x 8'Laundry room
5'1'' x 3'10''Full ensuite bathroom
6' x 8'Exterior
Features
Parking
Garage spaces -
Garage type -
Total parking spaces 2
Property History
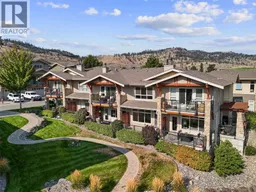 57
57
