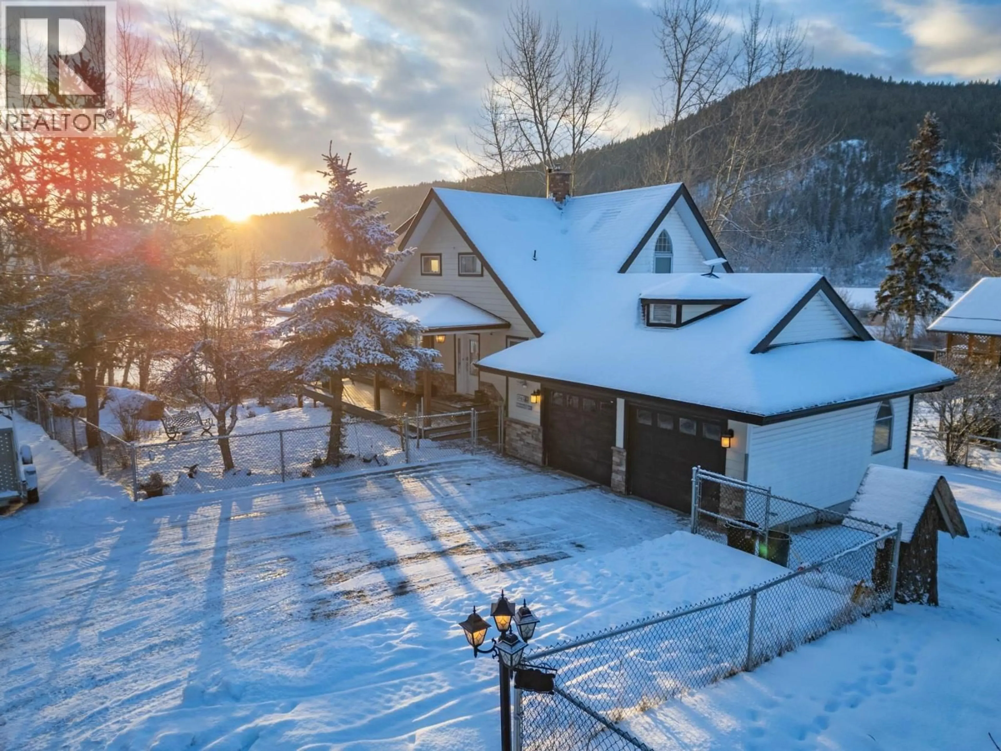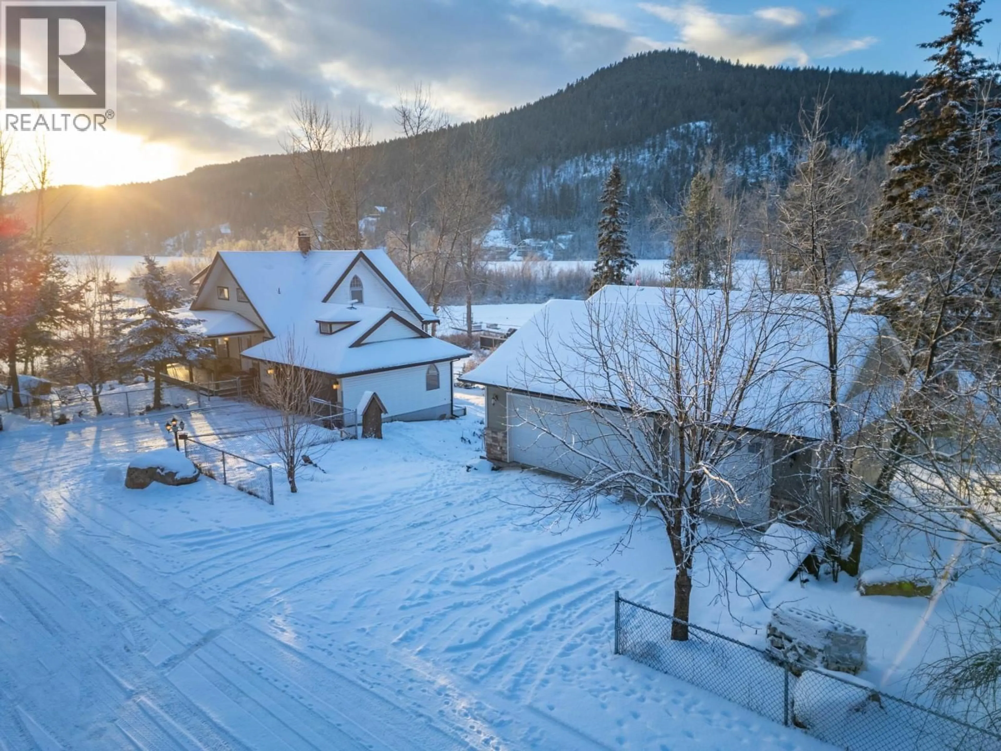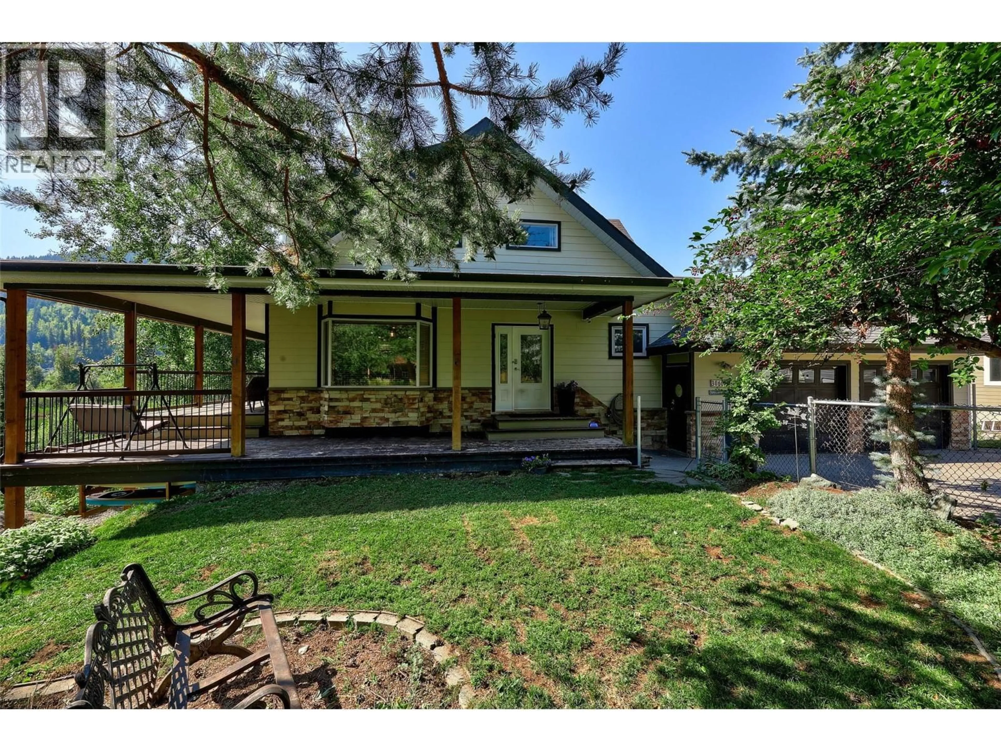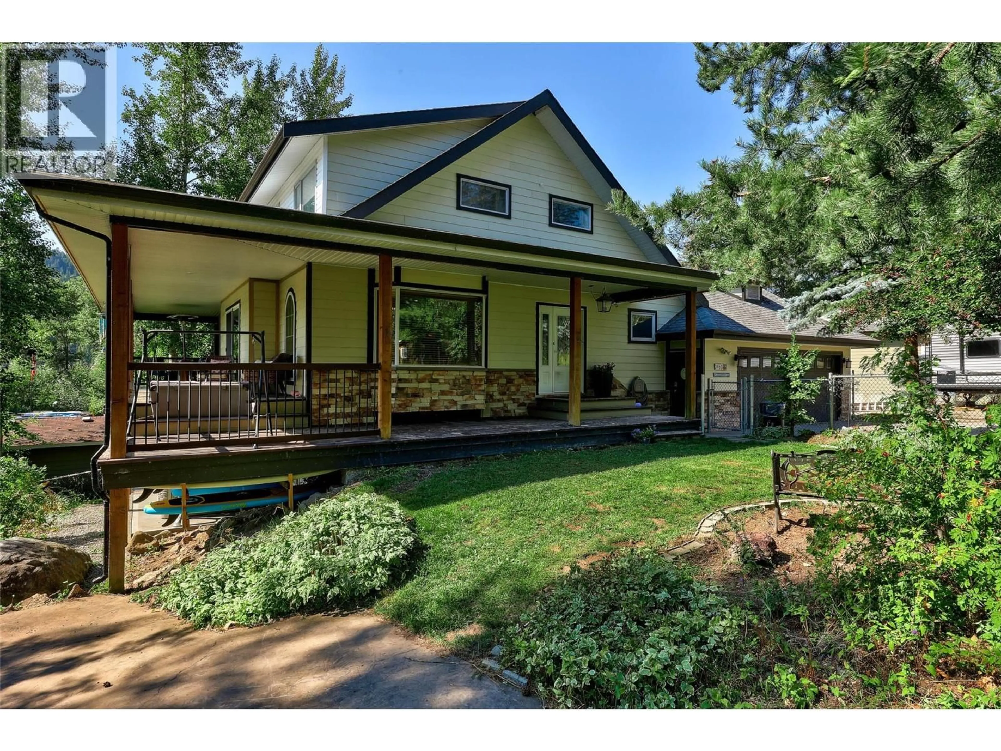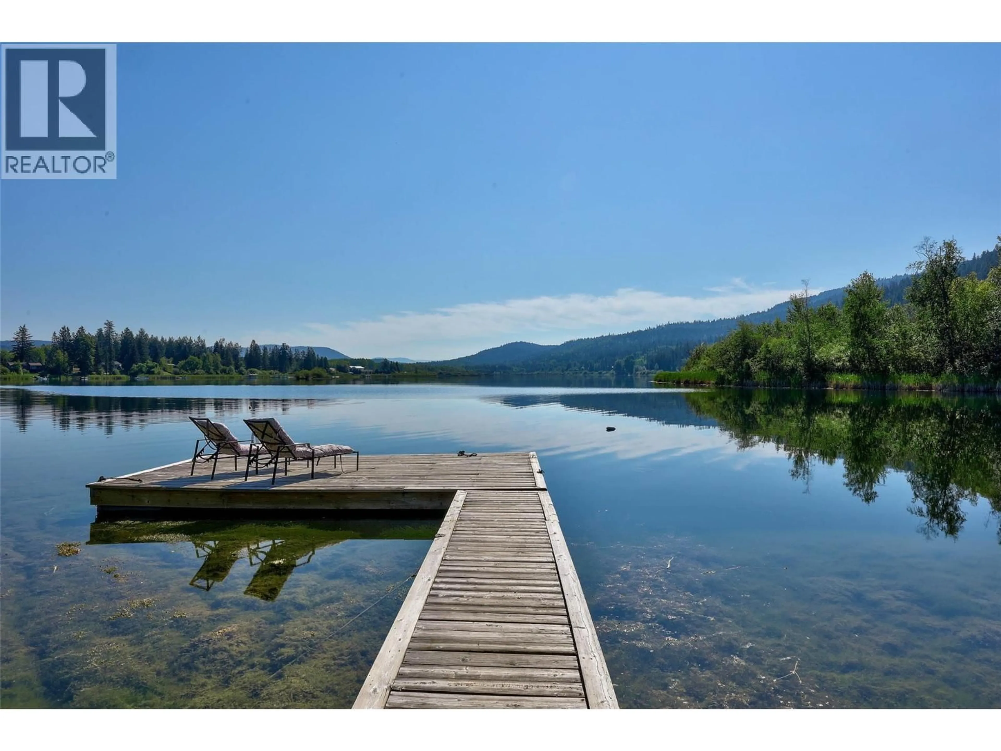3060 MAQUINNA ROAD, Kamloops, British Columbia V0E3E1
Contact us about this property
Highlights
Estimated valueThis is the price Wahi expects this property to sell for.
The calculation is powered by our Instant Home Value Estimate, which uses current market and property price trends to estimate your home’s value with a 90% accuracy rate.Not available
Price/Sqft$345/sqft
Monthly cost
Open Calculator
Description
Postcard perfect lakefront estate blending modern resort-stye lifestyle, energy efficiency and indoor/outdoor living. This home is located on perhaps the premiere waterfront lot at Pinantan Lake. Mature landscaping, garden beds and concrete pathways create a private oasis from your covered wrap-around deck to the gazebo to the firepit area to the dock and beyond. Morning paddleboard, afternoon swim and evening bbqs will make you feel like you are living the dream. The home has been recently fitted with SOLAR and heat pumps with multiple mini-splits thru the home. Other recent renos include bathroom updates, carpeting, lighting, paint, all lending to a very peaceful and relaxed vibe. 3 bedrooms up including primary bedroom with a to-die-for walk-in closet with lake views. Open plan main floor and walk-out basement with additional space for family or guests. Attached 2 bay garage and separate 3 bay garage provides space for both vehicle parking and for much needed country toys - snowmobiling, quading and all sorts of backcountry activities accessible from your doorstep. Located less than 1/2 hr from Kamloops, with a store and school 2 minute drive. Get out of the rat race and get into the lake pace. Must be seen. Call for more details (id:39198)
Property Details
Interior
Features
Basement Floor
2pc Bathroom
Den
7'0'' x 10'0''Bedroom
15'0'' x 15'0''Recreation room
12'0'' x 23'0''Exterior
Parking
Garage spaces -
Garage type -
Total parking spaces 3
Property History
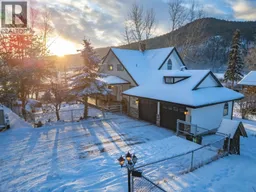 80
80
