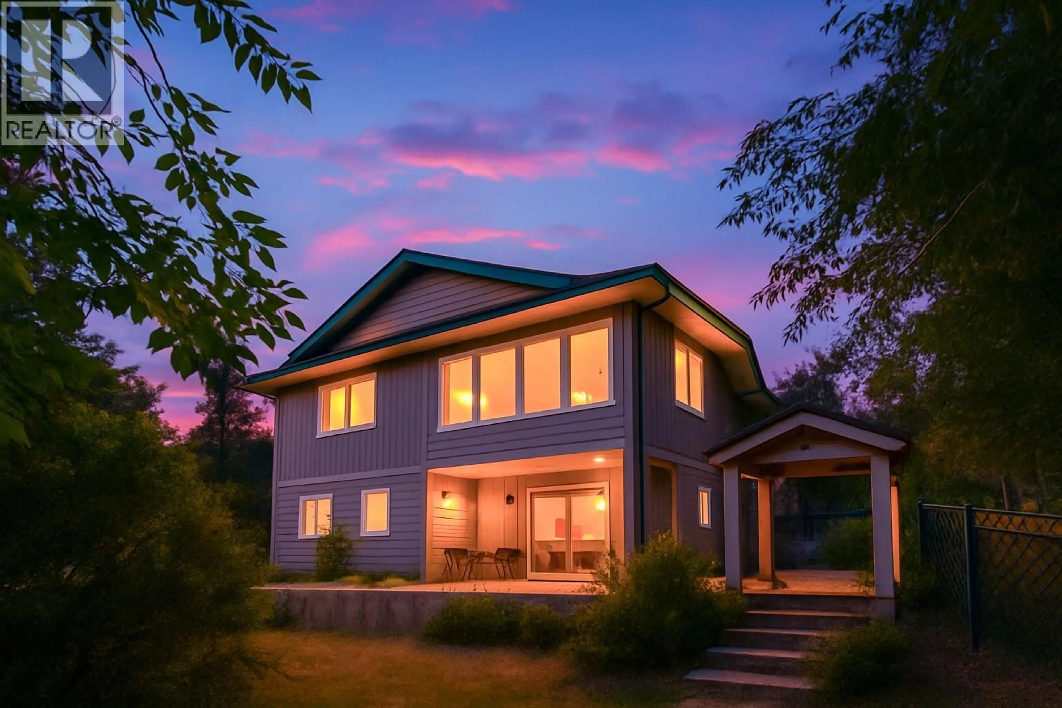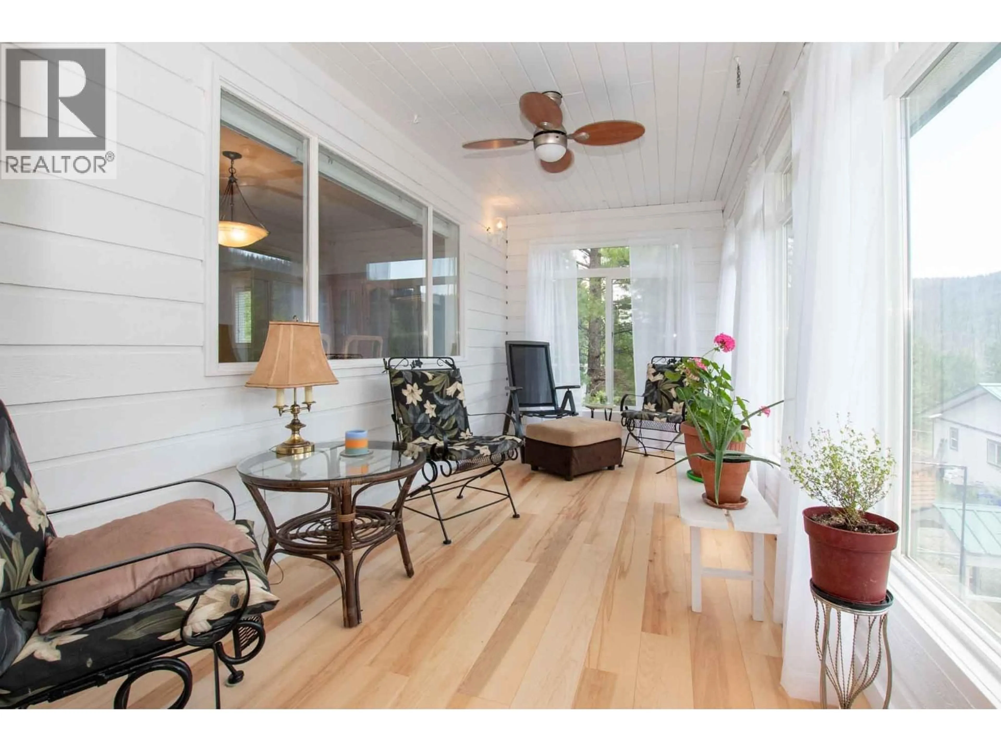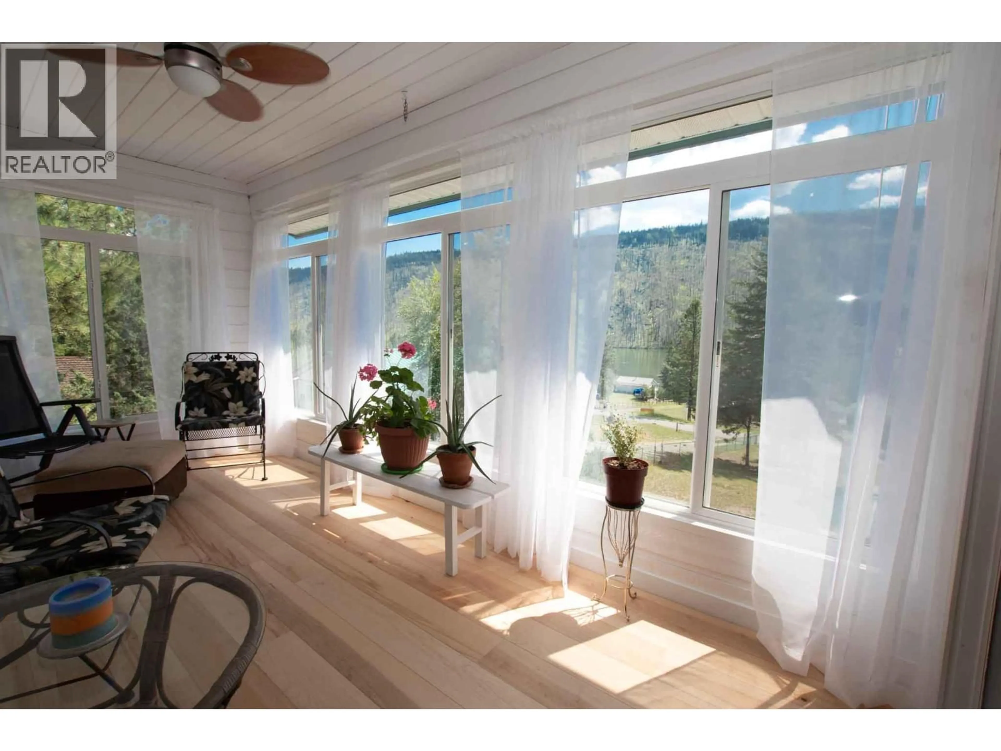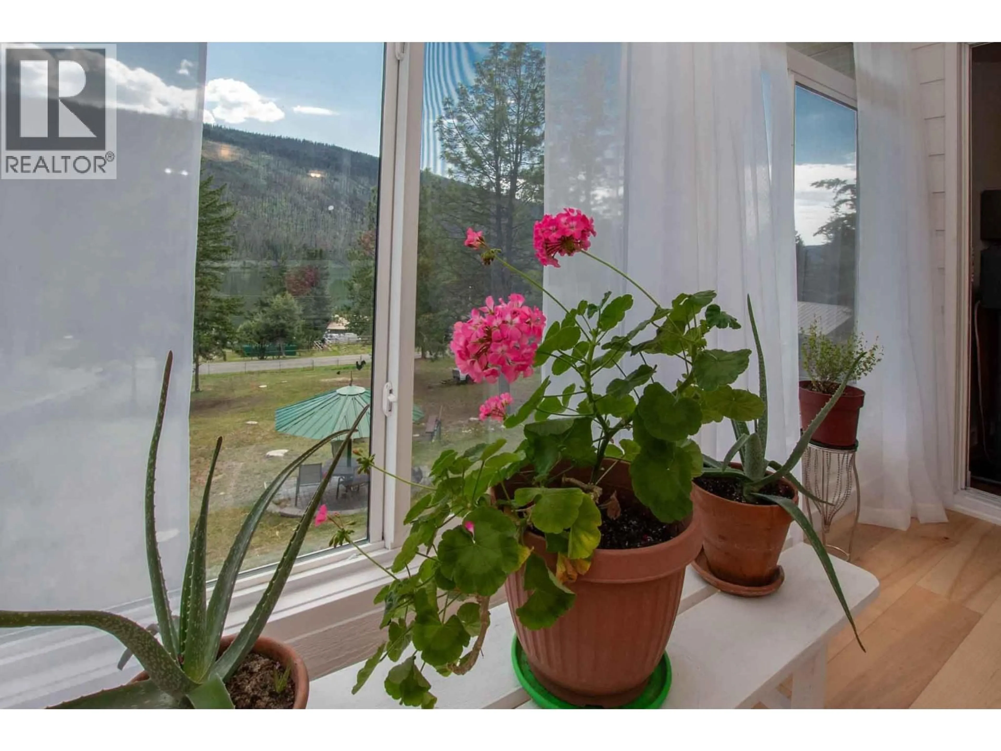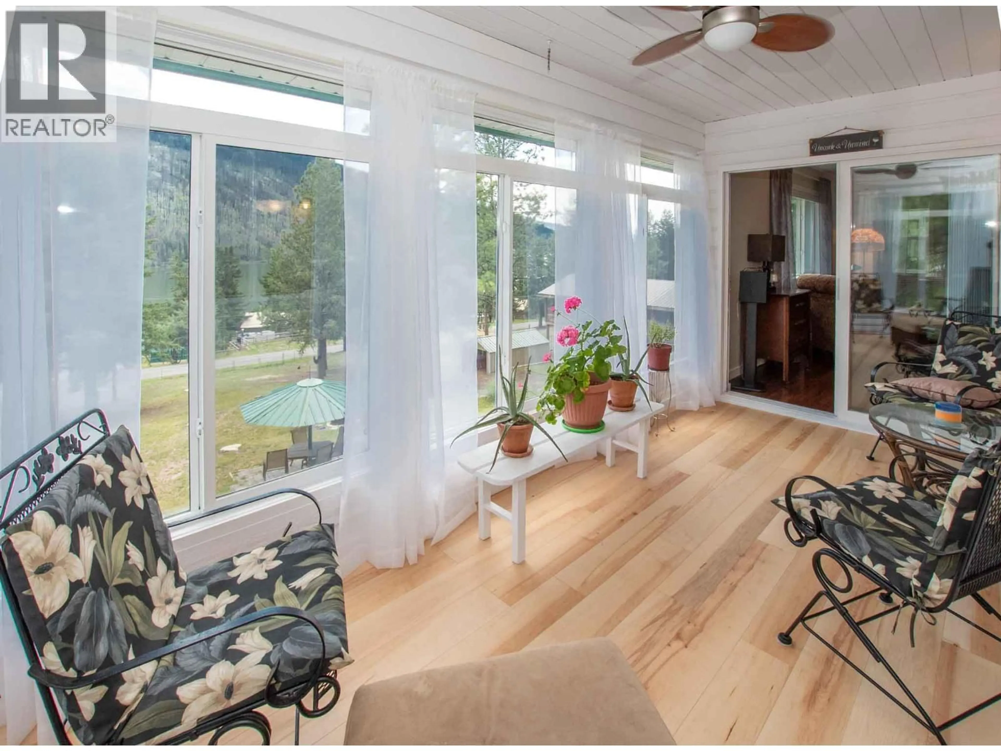3022 LOON LAKE ROAD, Loon Lake, British Columbia V0K2K1
Contact us about this property
Highlights
Estimated valueThis is the price Wahi expects this property to sell for.
The calculation is powered by our Instant Home Value Estimate, which uses current market and property price trends to estimate your home’s value with a 90% accuracy rate.Not available
Price/Sqft$344/sqft
Monthly cost
Open Calculator
Description
Loon Lake retreat living at its best. Set on a generous .64-acre lot, this beautifully kept and thoughtfully updated home captures sweeping lake and mountain views from nearly every angle. The heart of the home is the bright sunroom – wrapped in windows, it’s where morning coffee, quiet reading, and storm-watching all feel a little more special. You’ll fall in love with this room and the ever-changing view it frames. Inside, enjoy fresh paint throughout, new flooring in the sunroom and upper bedrooms, a fully renovated kitchen, and four comfortable bedrooms. A brand new high-efficiency wood/electric furnace keeps things warm and efficient in winter, while good design and layout help the home stay cool and comfortable through the summer. Outside is a dream for hobbyists, adventurers, and lake-life lovers: a TRIPLE-bay dream shop with two detached garages (single and double), each bay with its own overhead door and separate entrance, plus workshop space and hoist. There’s a covered carport, a cold room with exterior access, a large wood storage shed, and dual access from the front and back of the property – ideal for RVs, boats, and guests. The property is fully fenced and gated, with a semi-protected fire hydrant just outside the garages. A deer-proof huge garden, greenhouse, extra storage, and custom blinds throughout complete the picture. More than a house, this is a carefully maintained, year-round Loon Lake retreat – perfect as a full-time residence or an inviting weekend escape. (id:39198)
Property Details
Interior
Features
Main level Floor
Kitchen
8'1'' x 12'9''Dining room
13'3'' x 16'Living room
14'10'' x 20'4pc Bathroom
Exterior
Parking
Garage spaces -
Garage type -
Total parking spaces 3
Property History
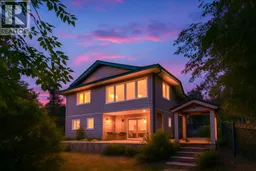 40
40
