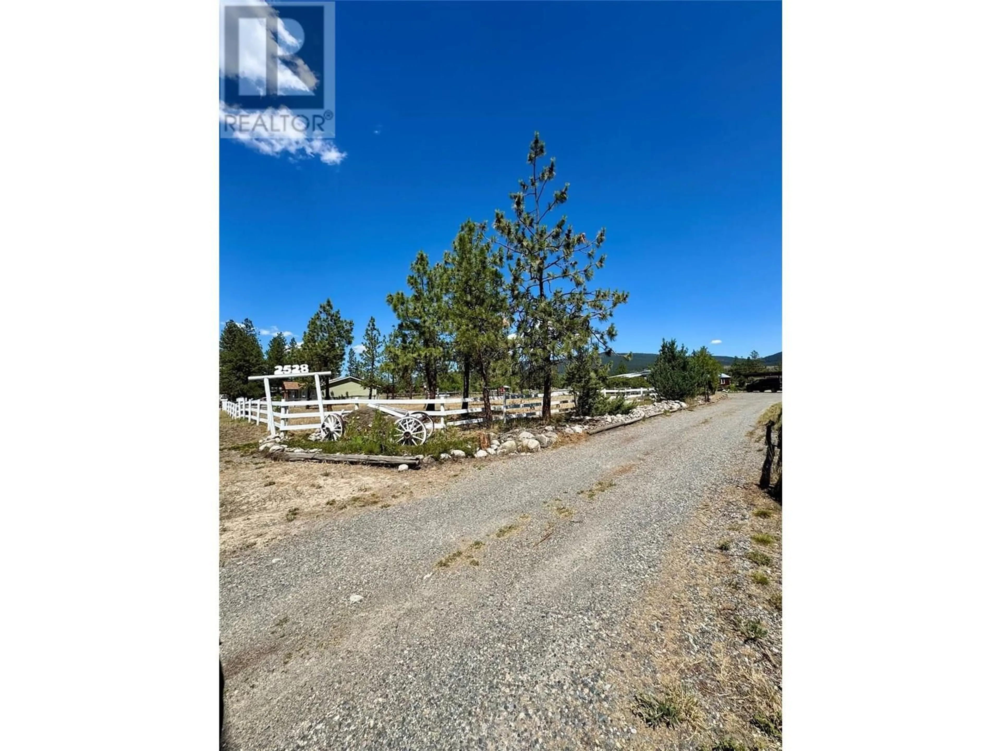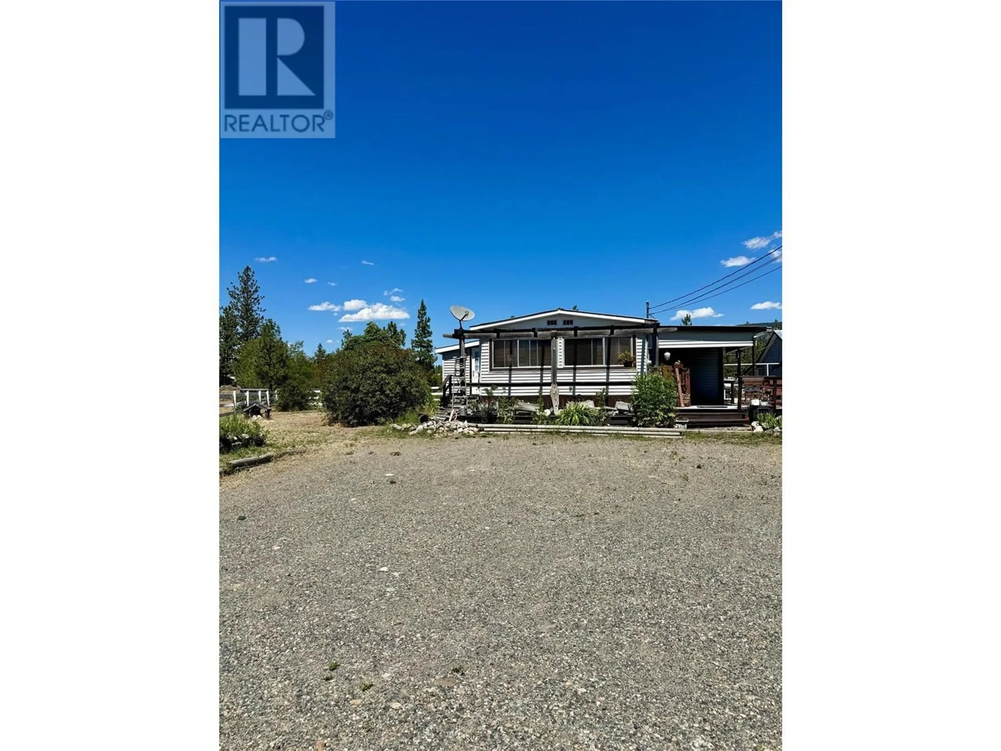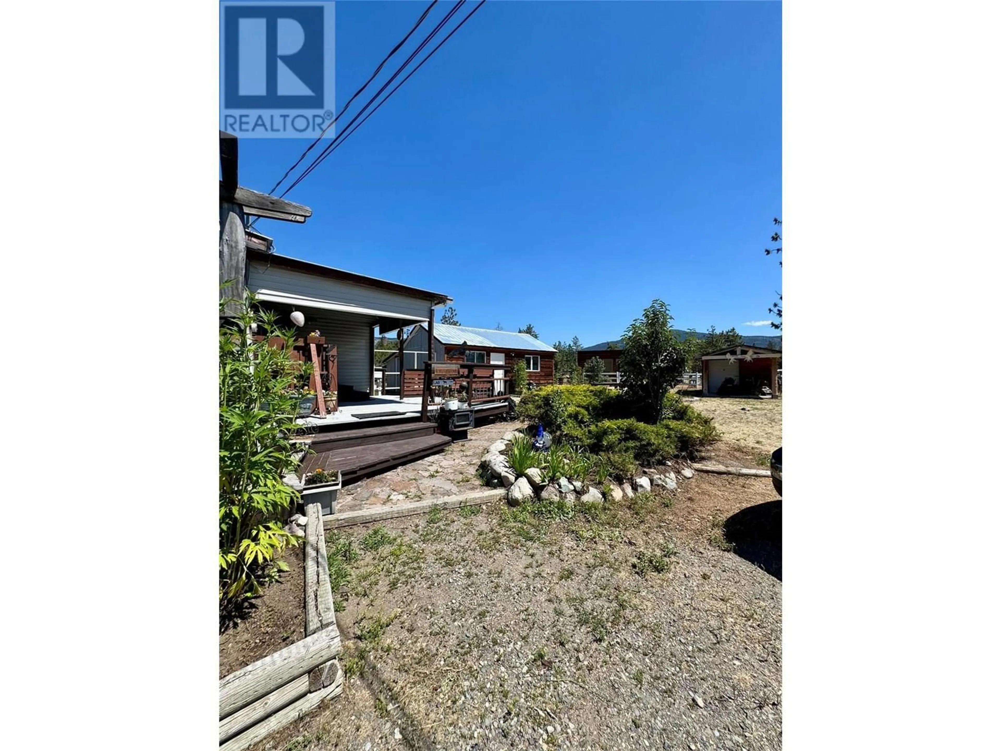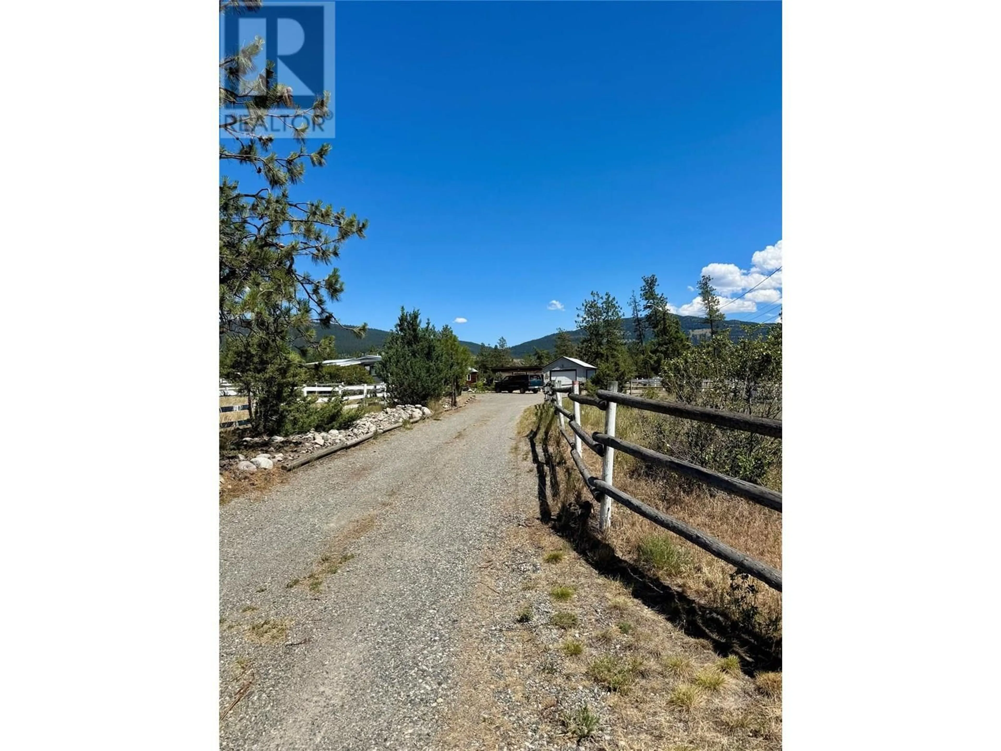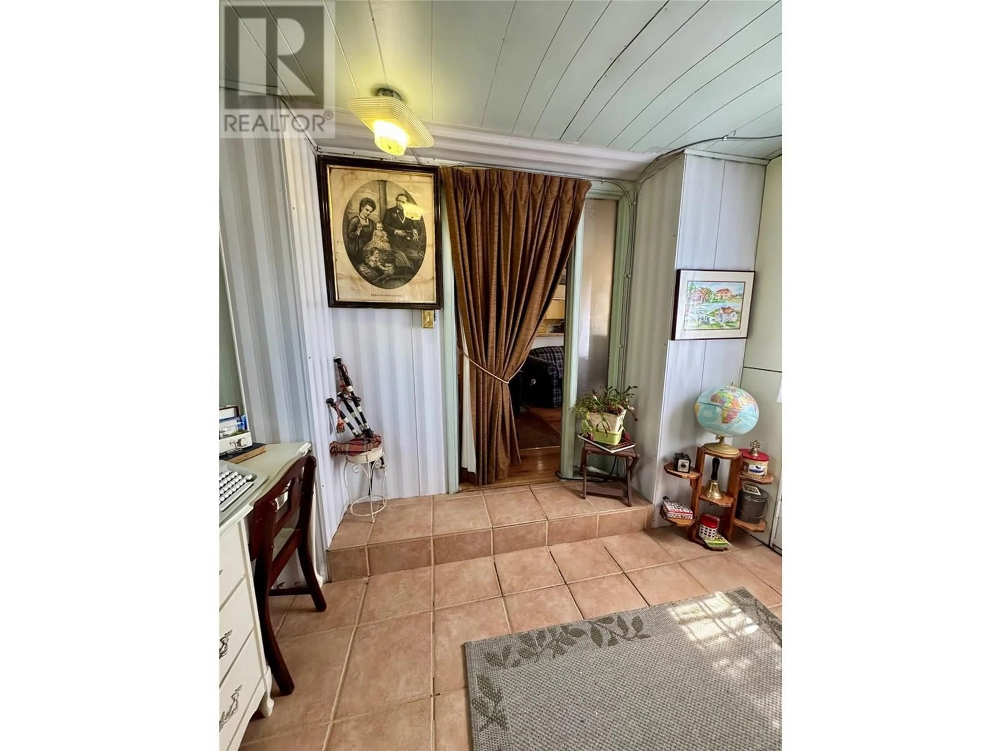2528 ABERDEEN ROAD, Merritt, British Columbia V0K1Y0
Contact us about this property
Highlights
Estimated valueThis is the price Wahi expects this property to sell for.
The calculation is powered by our Instant Home Value Estimate, which uses current market and property price trends to estimate your home’s value with a 90% accuracy rate.Not available
Price/Sqft$564/sqft
Monthly cost
Open Calculator
Description
Bring your horses, this one is waiting for you, as this property is being presented with LOVE and pride. Located in Lower Nicola, BC. nestled on 1.96 acres of fully usable land, this charming hobby farm is perfect for horse lovers, hobby farmers, or anyone seeking the peace and space of country living. This well-maintained property is fully horse-friendly and thoughtfully cross-fenced, featuring a 2–3 stall barn, multiple outbuildings, chicken coops, a detached shop/garage, workshop, tool sheds, and plenty of room to store equipment, vehicles, and all your recreational toys. A bonus billiards room adds a fun and functional touch, ideal for entertaining or relaxing after a day outdoors. The cozy and inviting home offers 2 spacious bedrooms, 2 full bathrooms, and a den—perfect for a home office or guest space. Enjoy the warmth of the wood stove in the colder months, and peace of mind with an updated Silver Label electrical certification. Located in a quiet and serene setting, this hidden gem offers the best of the Nicola Valley lifestyle. Lower Nicola Waterworks is available at the lot line for those looking to connect. Whether you’re starting a hobby farm, or just craving more space and tranquillity, this property delivers it all. All measurements are approximate, verify if deemed important. (id:39198)
Property Details
Interior
Features
Main level Floor
Dining room
7'1'' x 7'11''Laundry room
11'3'' x 10'10''4pc Ensuite bath
Primary Bedroom
9'0'' x 12'4''Exterior
Parking
Garage spaces -
Garage type -
Total parking spaces 1
Property History
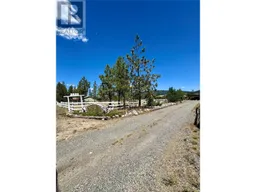 97
97
