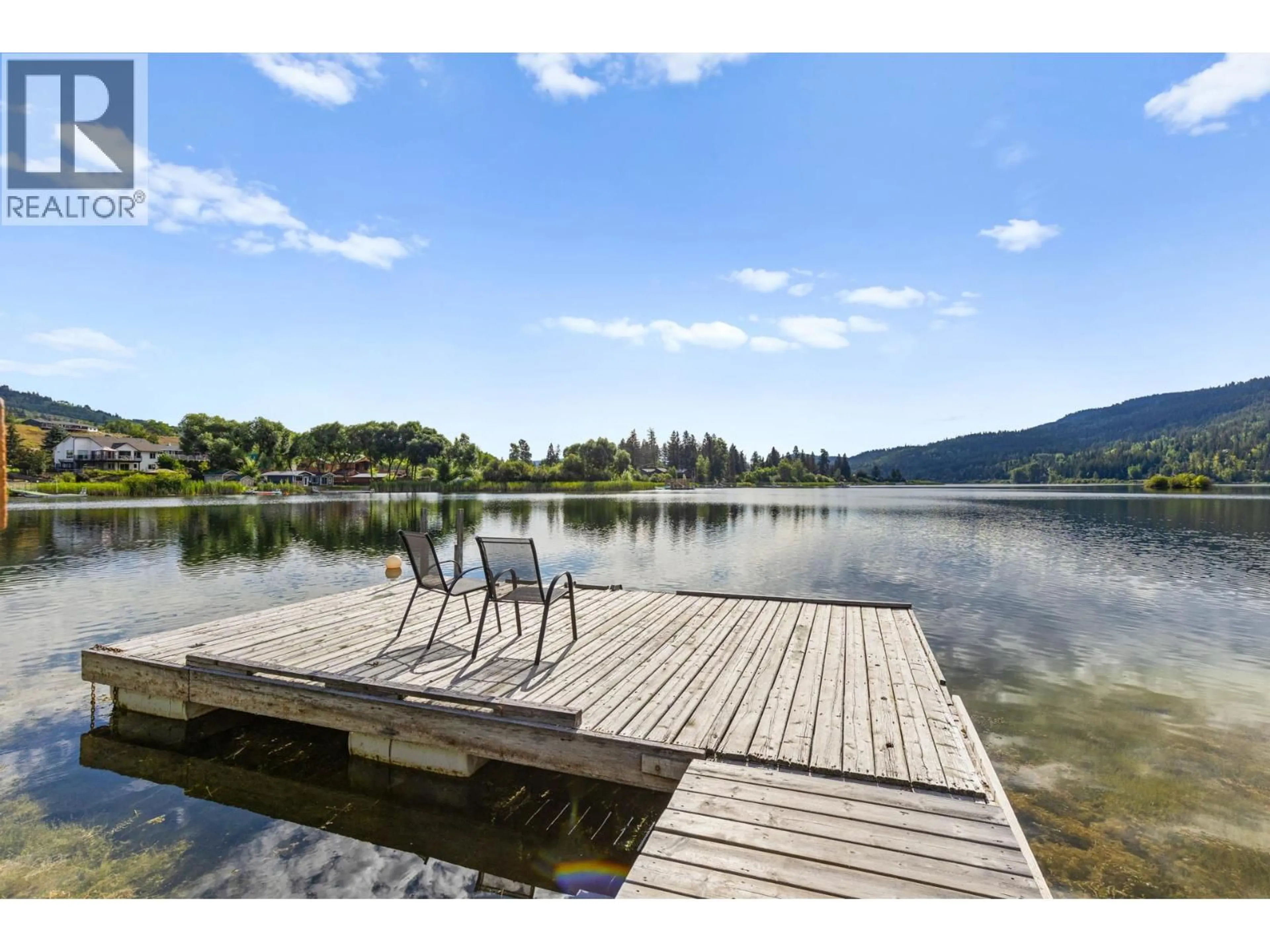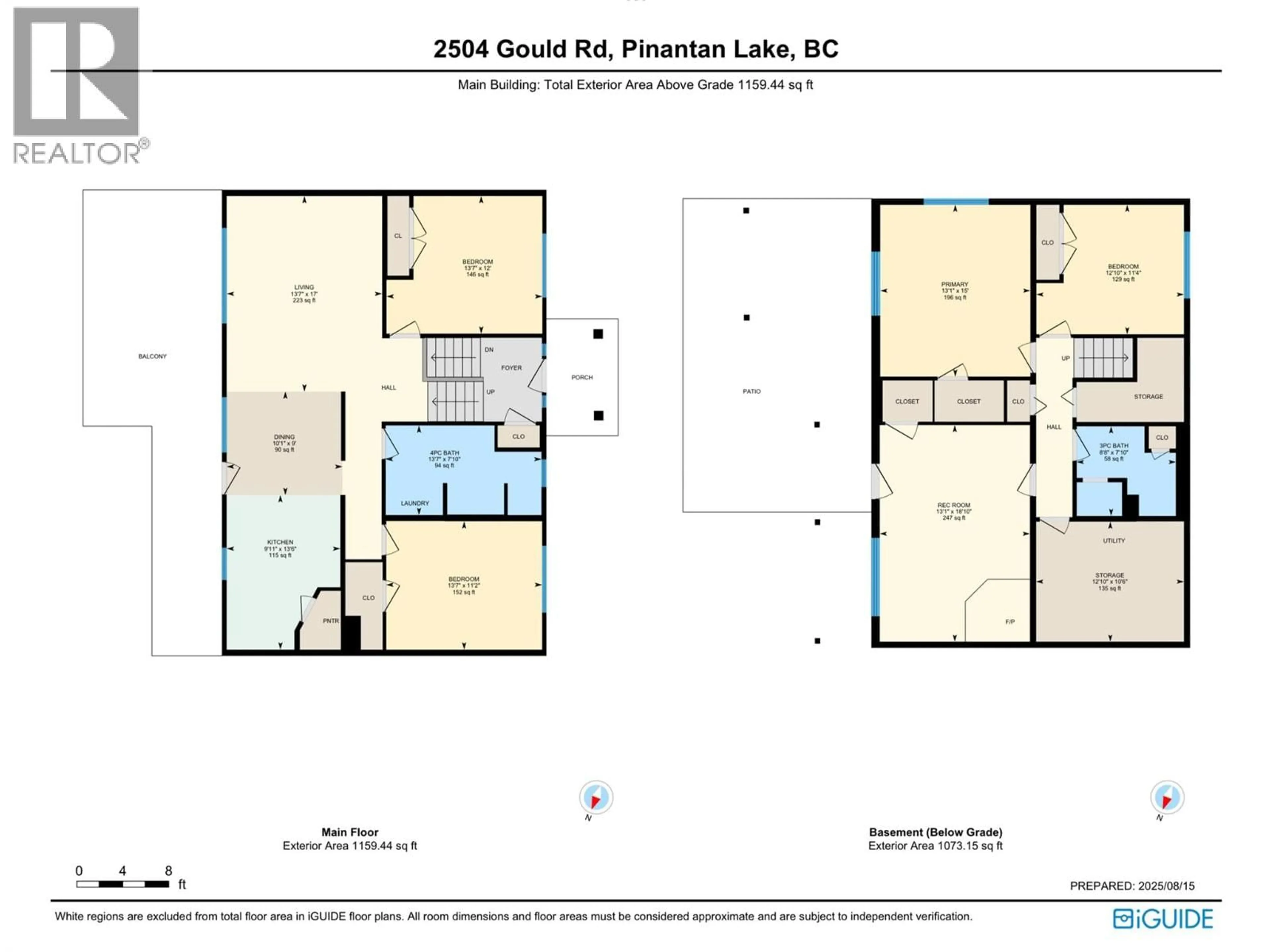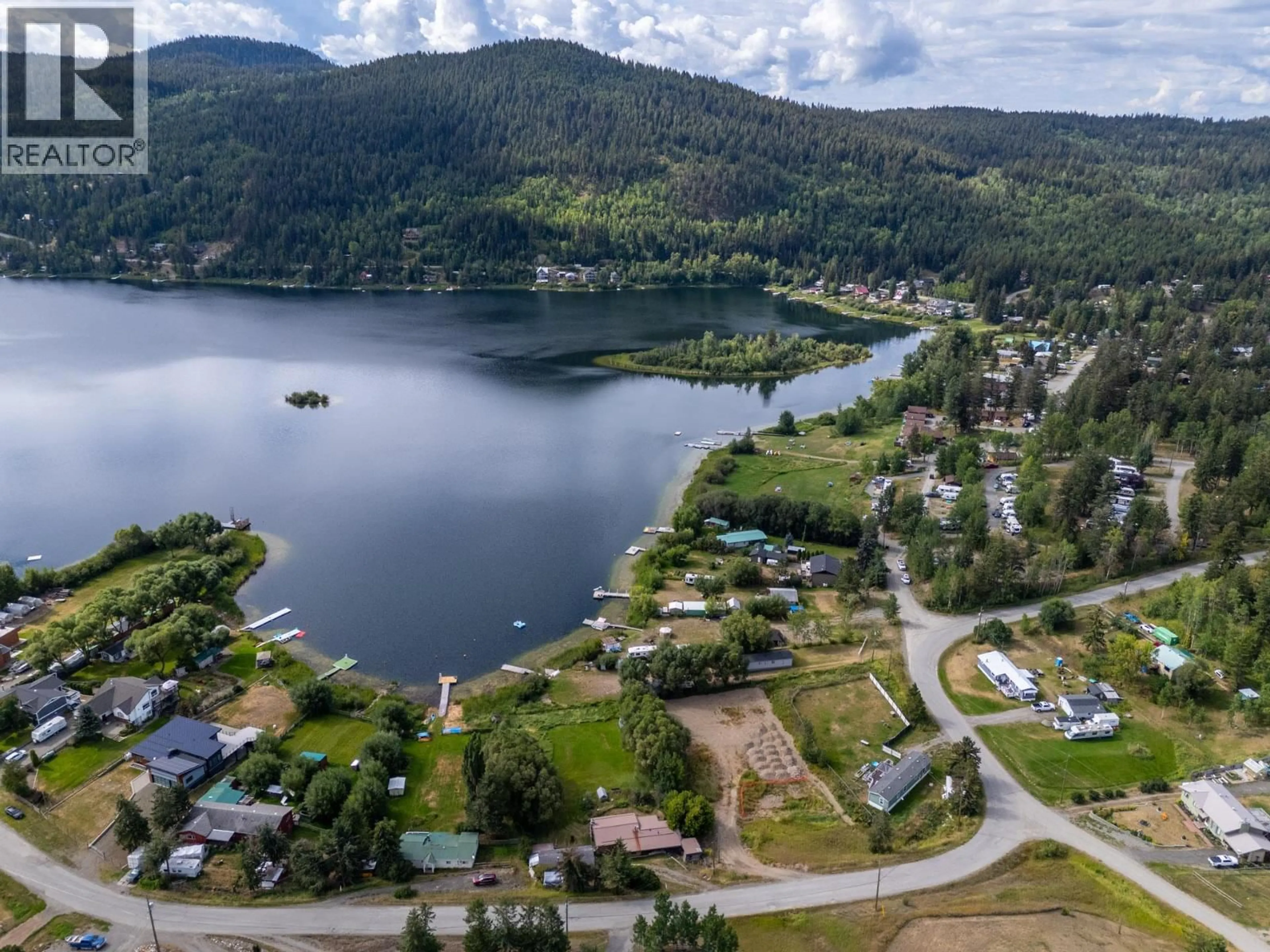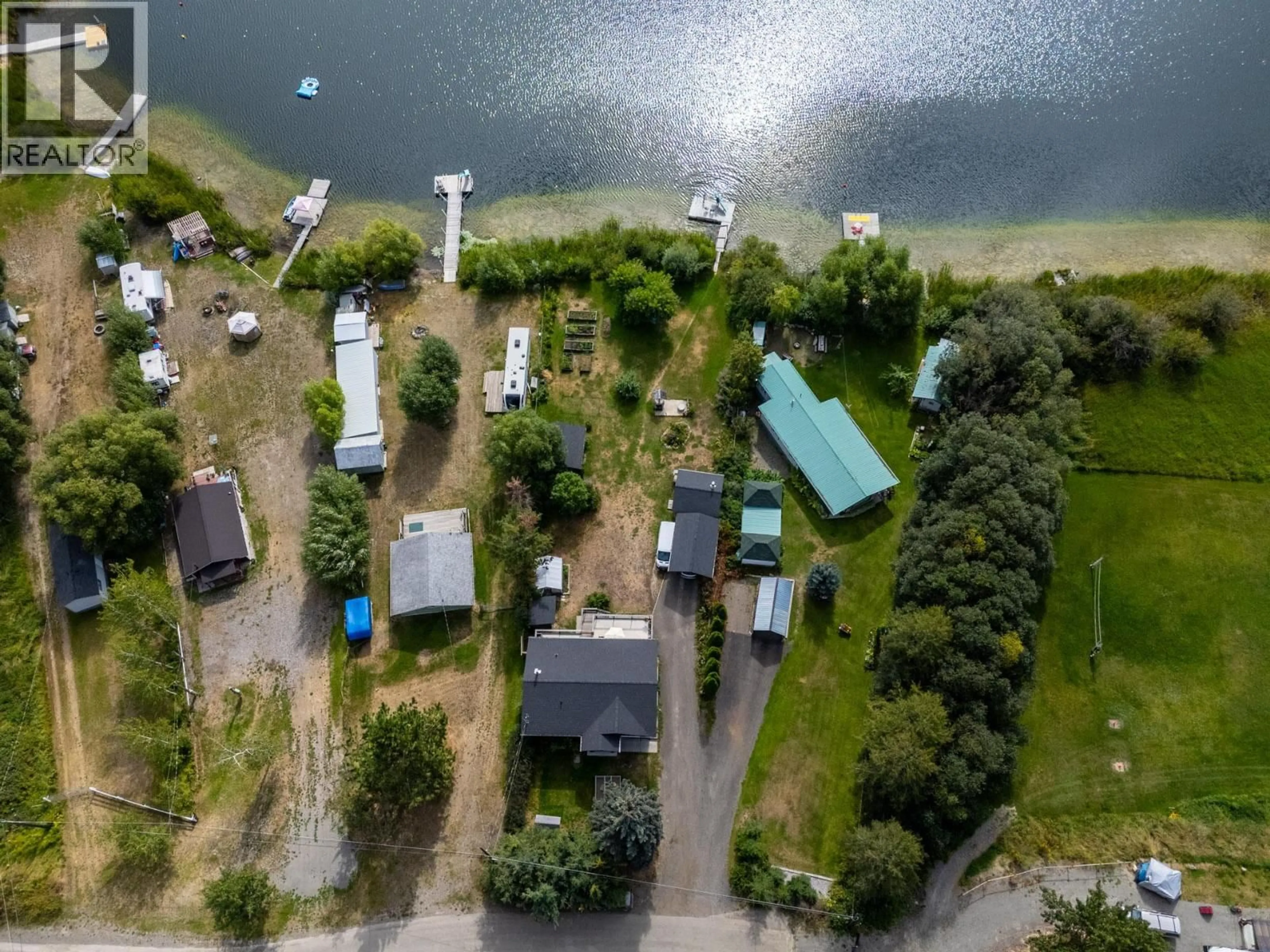2504 GOULD ROAD, Kamloops, British Columbia V0E3E1
Contact us about this property
Highlights
Estimated valueThis is the price Wahi expects this property to sell for.
The calculation is powered by our Instant Home Value Estimate, which uses current market and property price trends to estimate your home’s value with a 90% accuracy rate.Not available
Price/Sqft$476/sqft
Monthly cost
Open Calculator
Description
Enjoy rare, level lakefront where the land meets the water seamlessly at this beautifully renovated 4-bedroom, 2-bathroom home on Pinantan Lake. Perfect for families and outdoor enthusiasts, this tranquil four-season retreat offers swimming, fishing, paddle boarding, and kayaking in the summer, while winter brings ice skating, skiing, and a variety of snow sports right at your doorstep. Renovated within the last ten years, the home features a new roof, siding, electrical, furnace, water filtration, solid wood floors, fir trim and baseboards, custom cabinetry, and updated kitchen and bathrooms. The main floor offers open living spaces with stunning lake views and access to a large sun deck, while the fully furnished walk-out basement leads directly to the level yard and shoreline. The property also includes a detached wired shop, carport, greenhouse, garden shed, dock, and covered patio. Just 30 minutes to Kamloops, 25 minutes to Harper Mountain, and 1 hour to Sun Peaks – this is lakefront living at its finest. (id:39198)
Property Details
Interior
Features
Lower level Floor
Storage
10'6'' x 12'10''Recreation room
18'10'' x 13'1''Primary Bedroom
15' x 13'1''Bedroom
11'4'' x 12'10''Property History
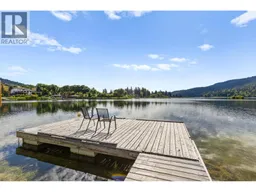 51
51
