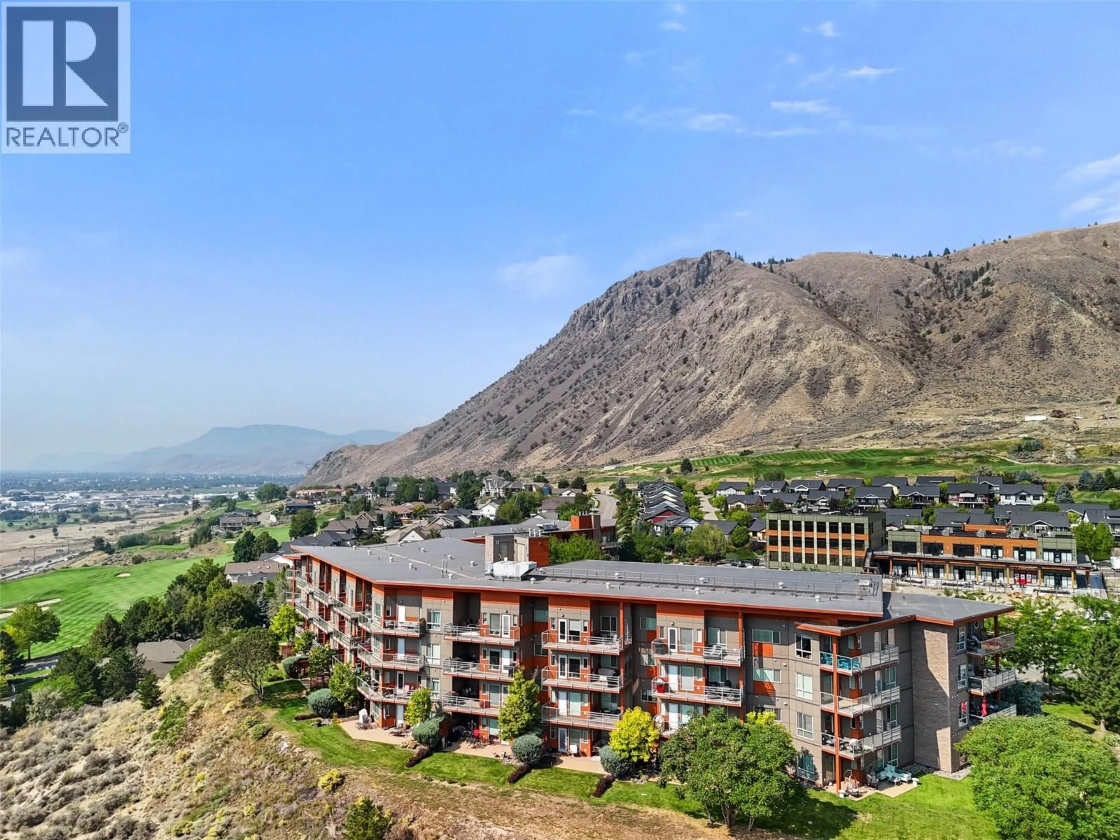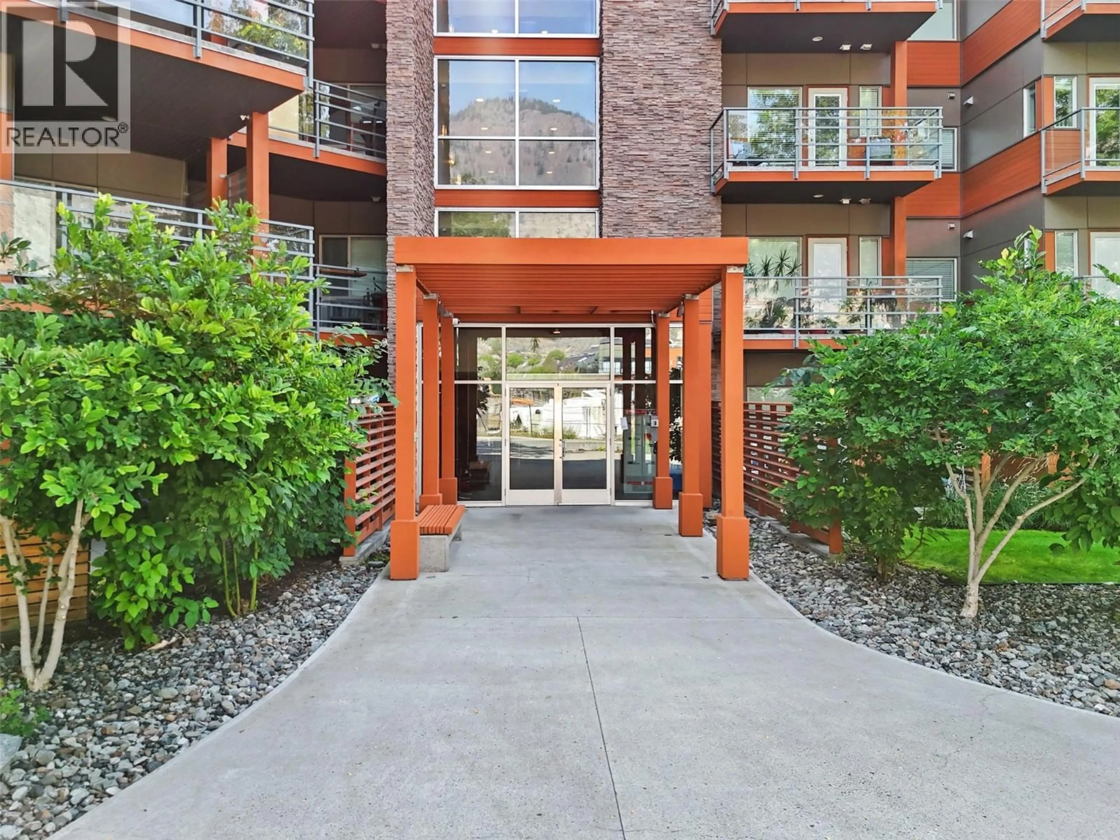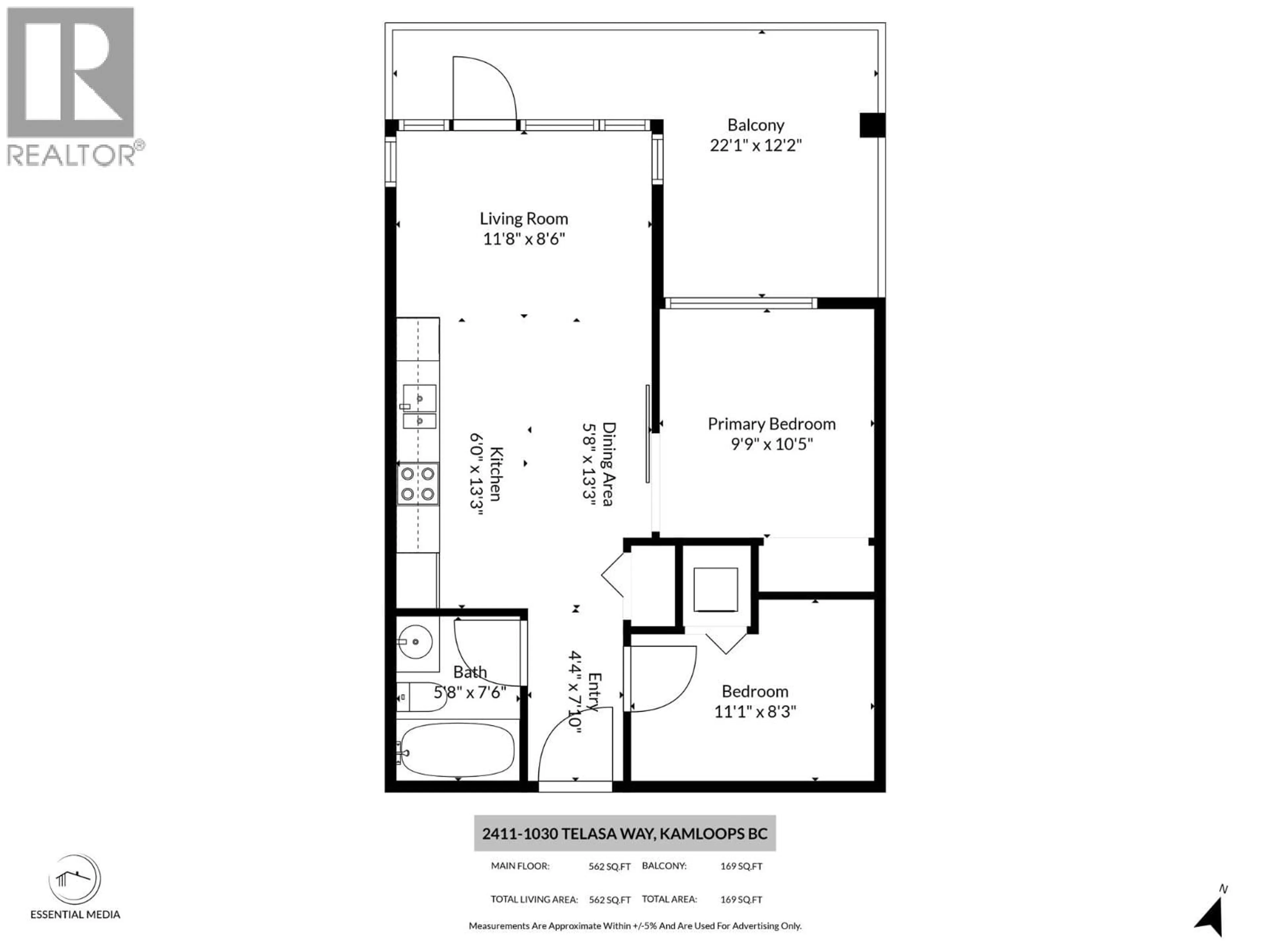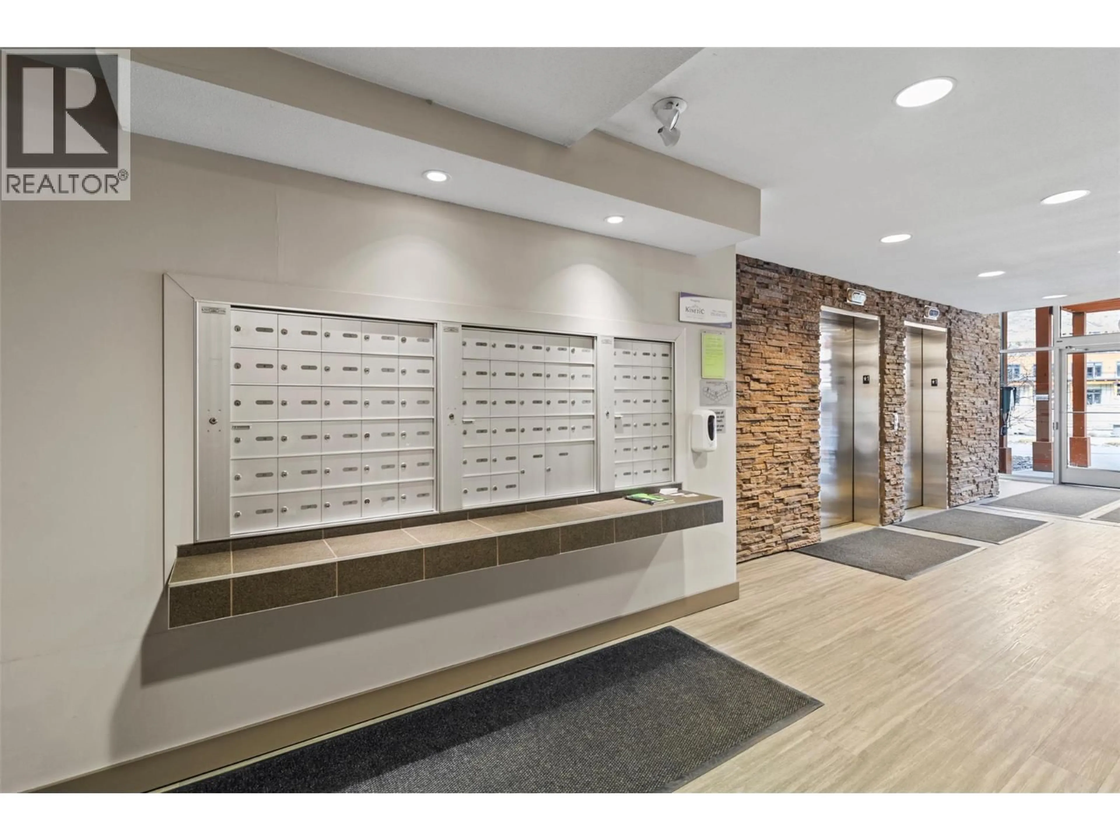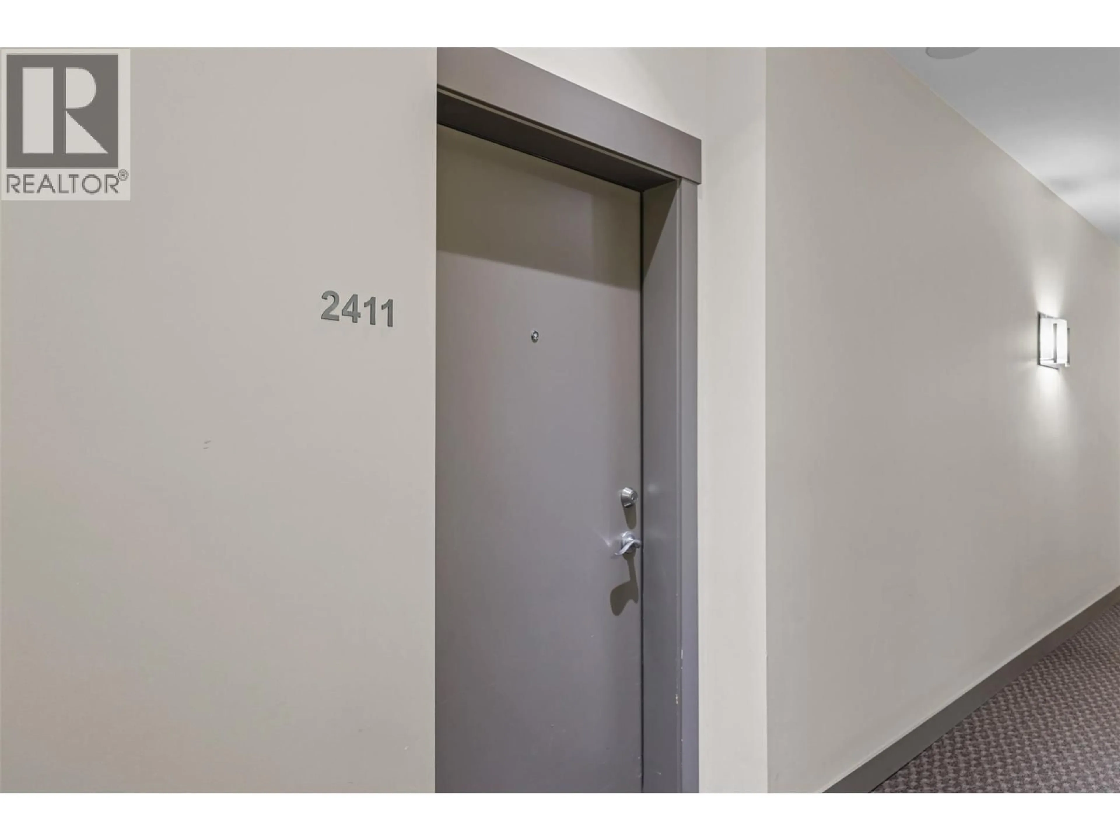2411 - 1030 TALASA WAY, Kamloops, British Columbia V2H0C3
Contact us about this property
Highlights
Estimated valueThis is the price Wahi expects this property to sell for.
The calculation is powered by our Instant Home Value Estimate, which uses current market and property price trends to estimate your home’s value with a 90% accuracy rate.Not available
Price/Sqft$620/sqft
Monthly cost
Open Calculator
Description
Welcome to resort-style living in this beautifully appointed 1 bedroom plus den top-floor condo in the sought-after Sun Rivers Golf Resort community. This quiet, well-maintained building offers geothermal heating and cooling, secure underground parking, and a private storage unit for added convenience. The north-facing unit boasts sweeping views of Mt. Peter and the Big Horn Golf Course, best enjoyed from the spacious, covered patio. Inside, you'll find an open-concept living area with quartz kitchen counters, tile backsplash, stainless steel appliances, and a '1 year old geothermal unit ($14k update). The bedroom features a stylish barn door entrance, while the den offers flexible space for a home office or guest area. Located next to a soon-to-be-completed commercial building that will bring new amenities to Sun Rivers, including restaurants, a daycare, and more (id:39198)
Property Details
Interior
Features
Main level Floor
Foyer
4'0'' x 7'6''Den
10'5'' x 8'0''Primary Bedroom
9'0'' x 10'0''Kitchen
11'0'' x 13'0''Exterior
Parking
Garage spaces -
Garage type -
Total parking spaces 1
Property History
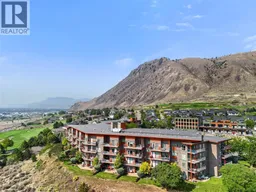 20
20
