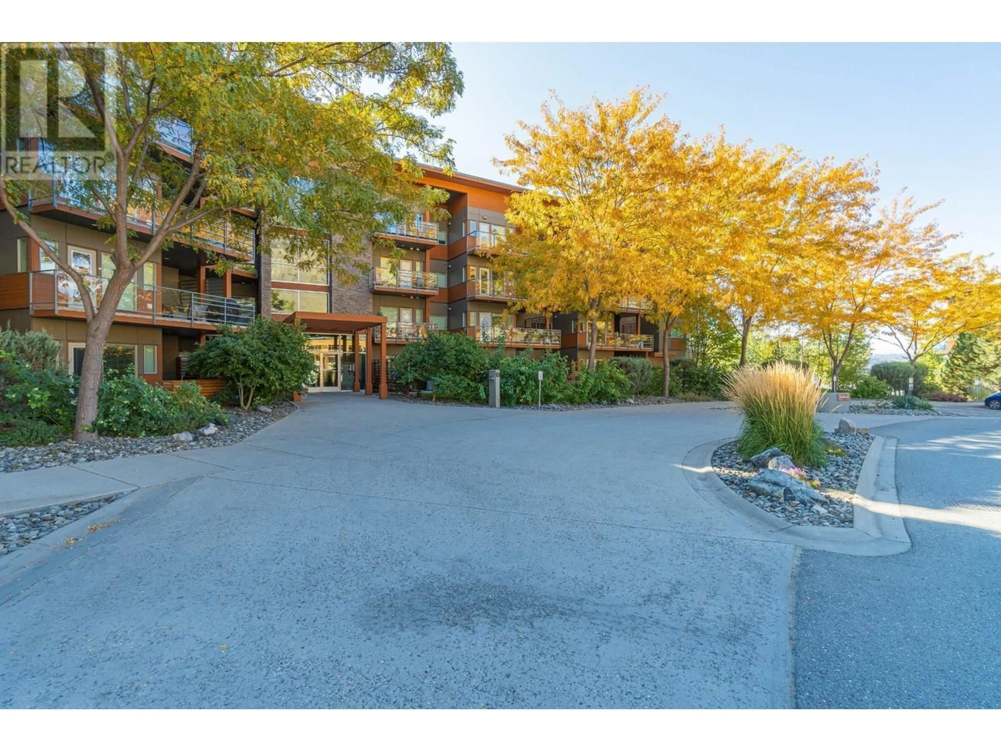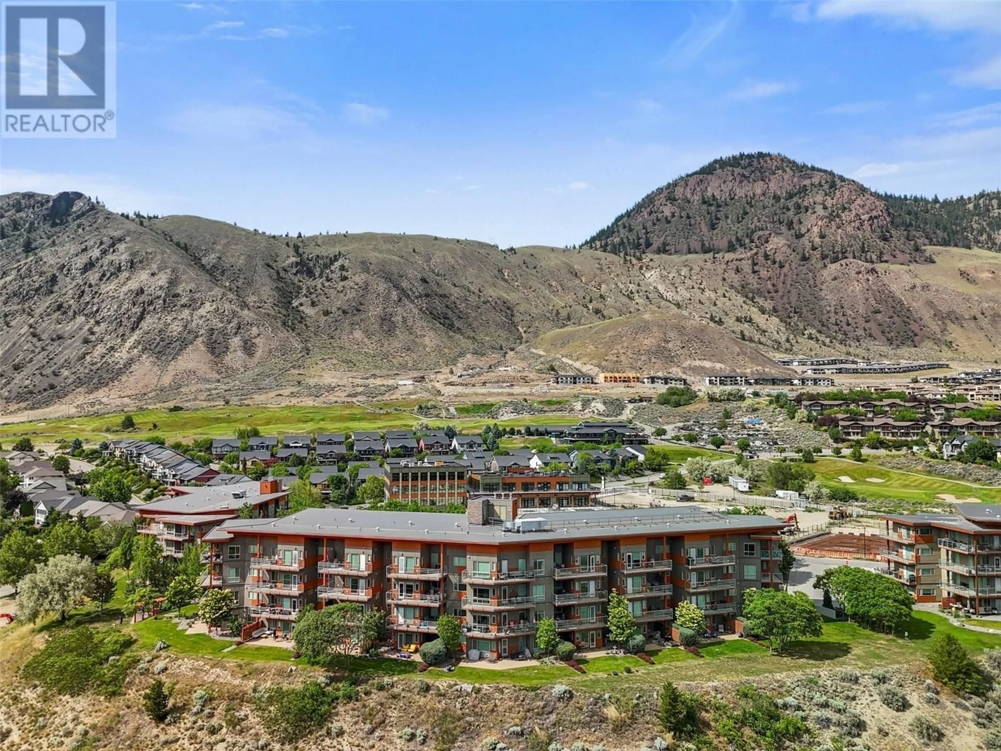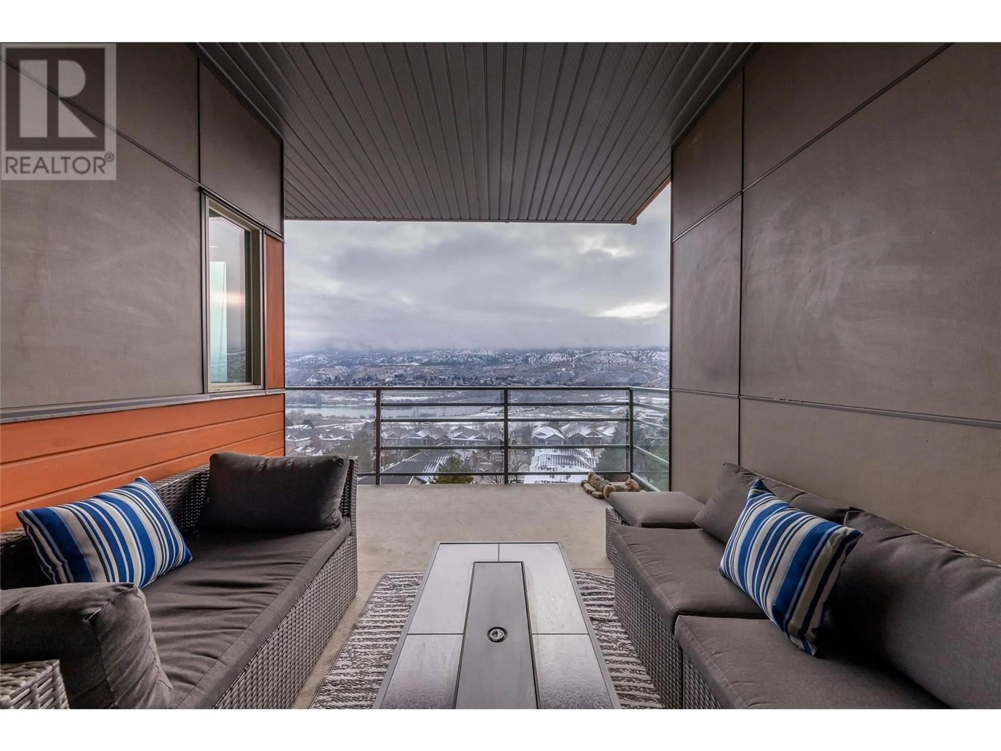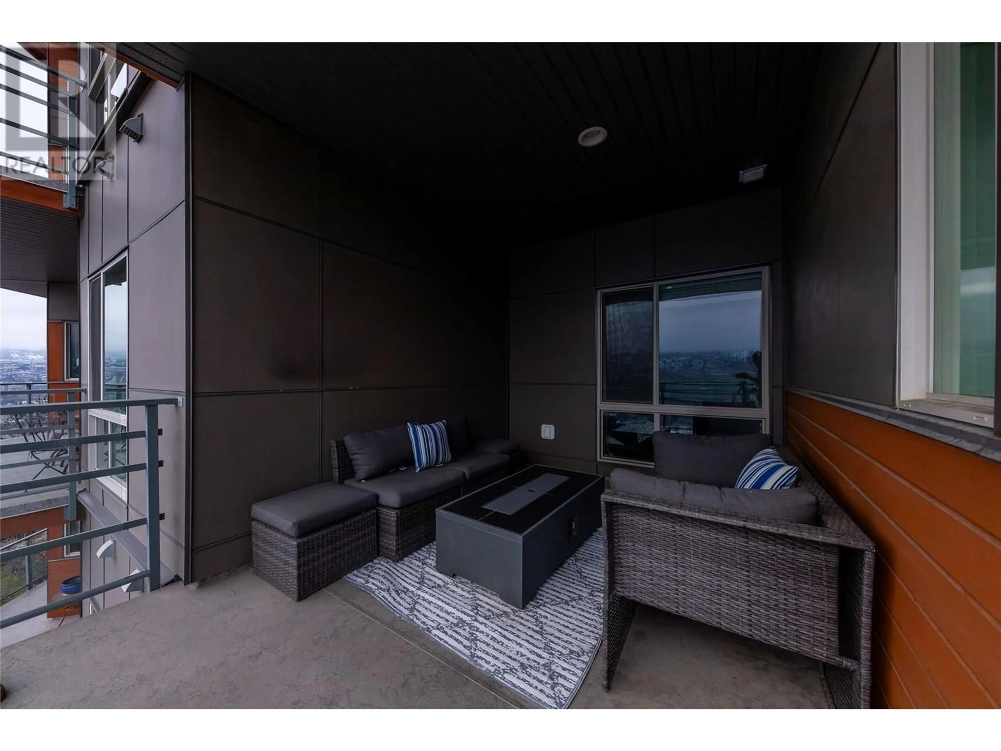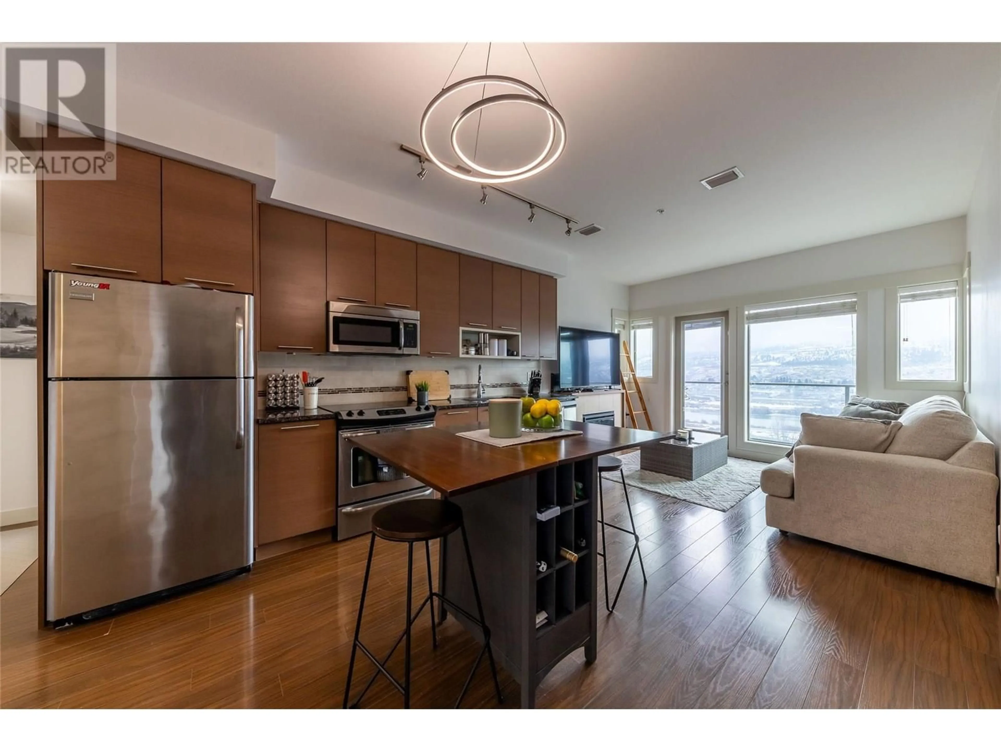2317 - 1030 TALASA WAY, Kamloops, British Columbia V2H0C3
Contact us about this property
Highlights
Estimated valueThis is the price Wahi expects this property to sell for.
The calculation is powered by our Instant Home Value Estimate, which uses current market and property price trends to estimate your home’s value with a 90% accuracy rate.Not available
Price/Sqft$529/sqft
Monthly cost
Open Calculator
Description
Bright and airy 3rd floor unit in the sought-after Alamar building at Talasa, ideally situated on the sunny, south-facing side with sweeping views of the river, city, and mountains. Features an open-concept kitchen, eat-in dining area, and a spacious living room that flows seamlessly onto a private patio—perfect for soaking up the sun and scenery. A versatile second bedroom with barn door off the main living space offers the option for a home office, guest room, or cozy lounge. The primary bedroom is just steps from a well-appointed 4-piece bath, while a separate 2-piece powder room adds convenience for guests. Bonus den for storage or hobbies, which also houses the in-suite laundry. Secure underground parking, a storage locker, and all the lifestyle perks of Sun Rivers living—golf, trails, new commercial sector, and minutes to downtown Kamloops. (id:39198)
Property Details
Interior
Features
Main level Floor
Storage
8'0'' x 7'6''Bedroom
7'2'' x 11'4''Primary Bedroom
9'11'' x 9'1''Living room
11'0'' x 10'0''Exterior
Parking
Garage spaces -
Garage type -
Total parking spaces 1
Property History
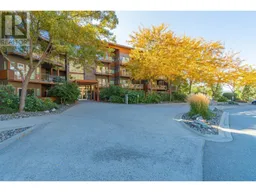 37
37
