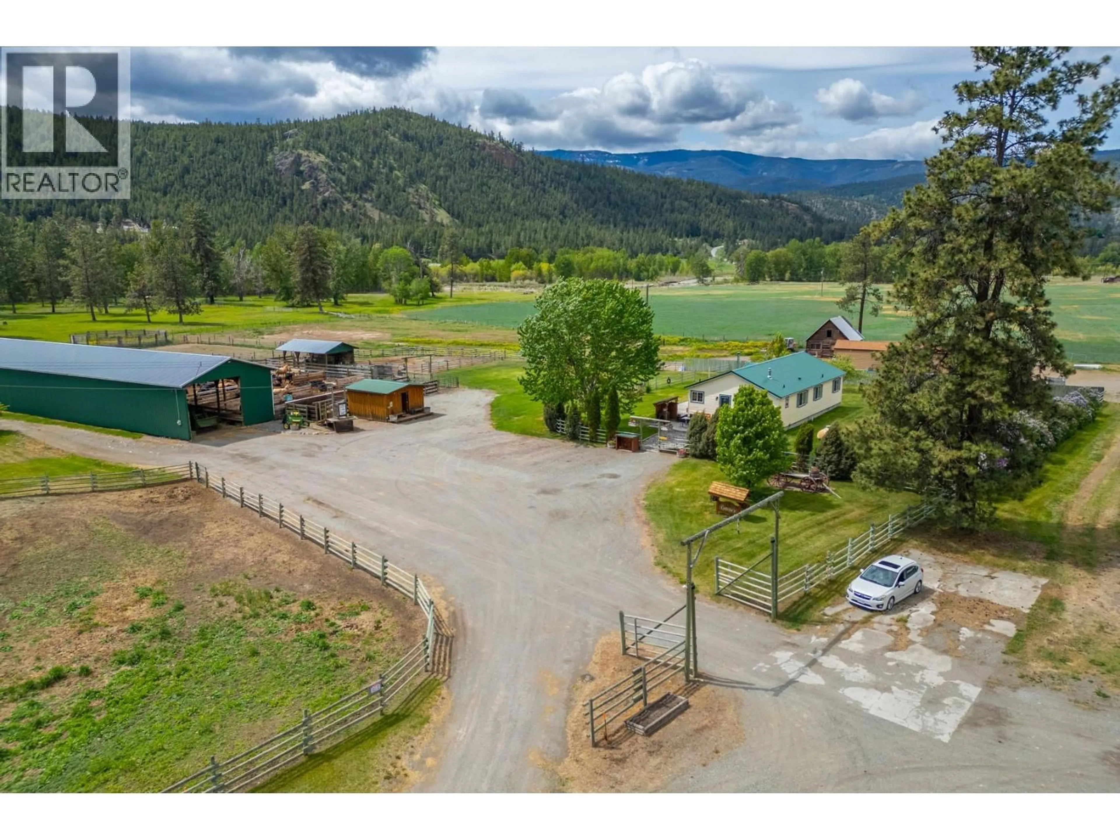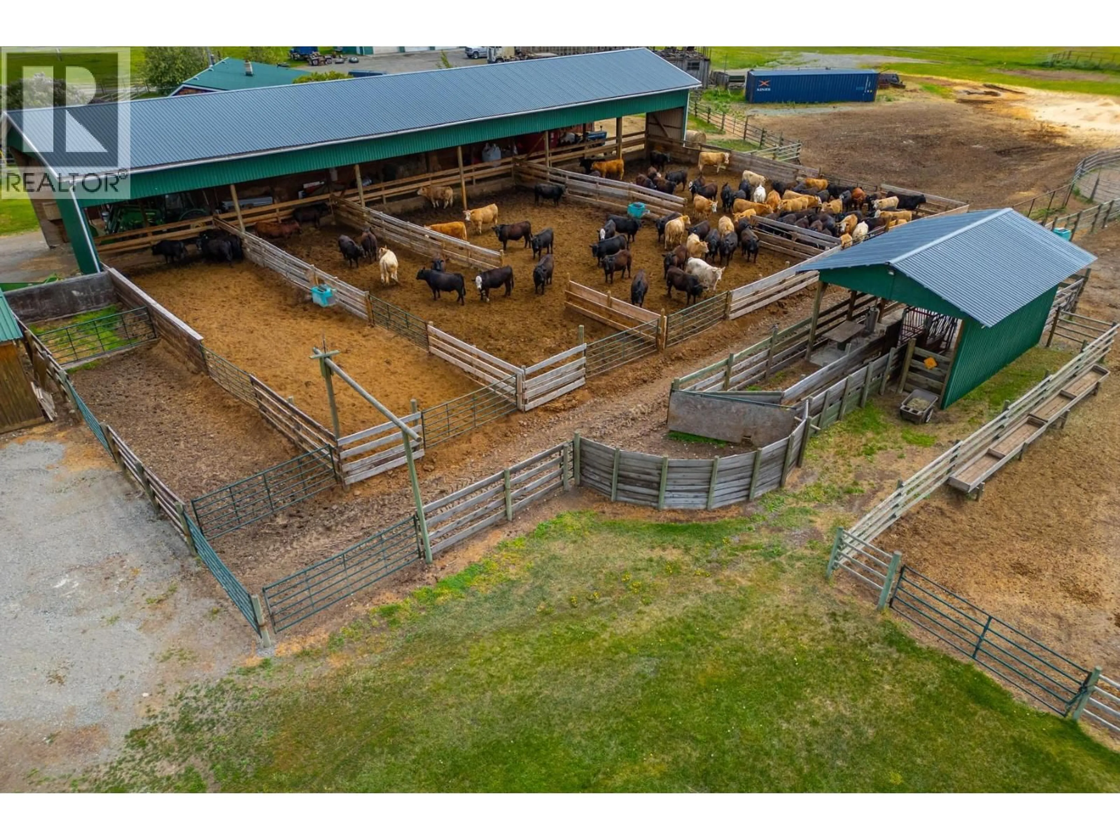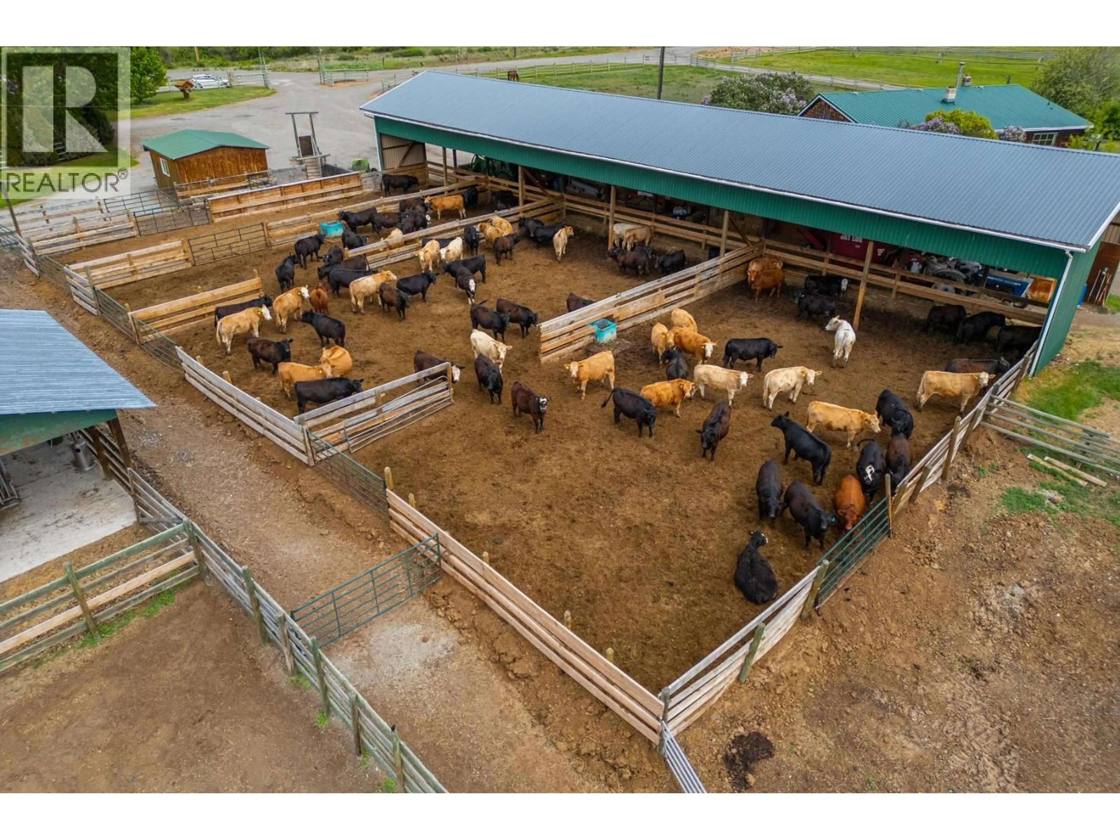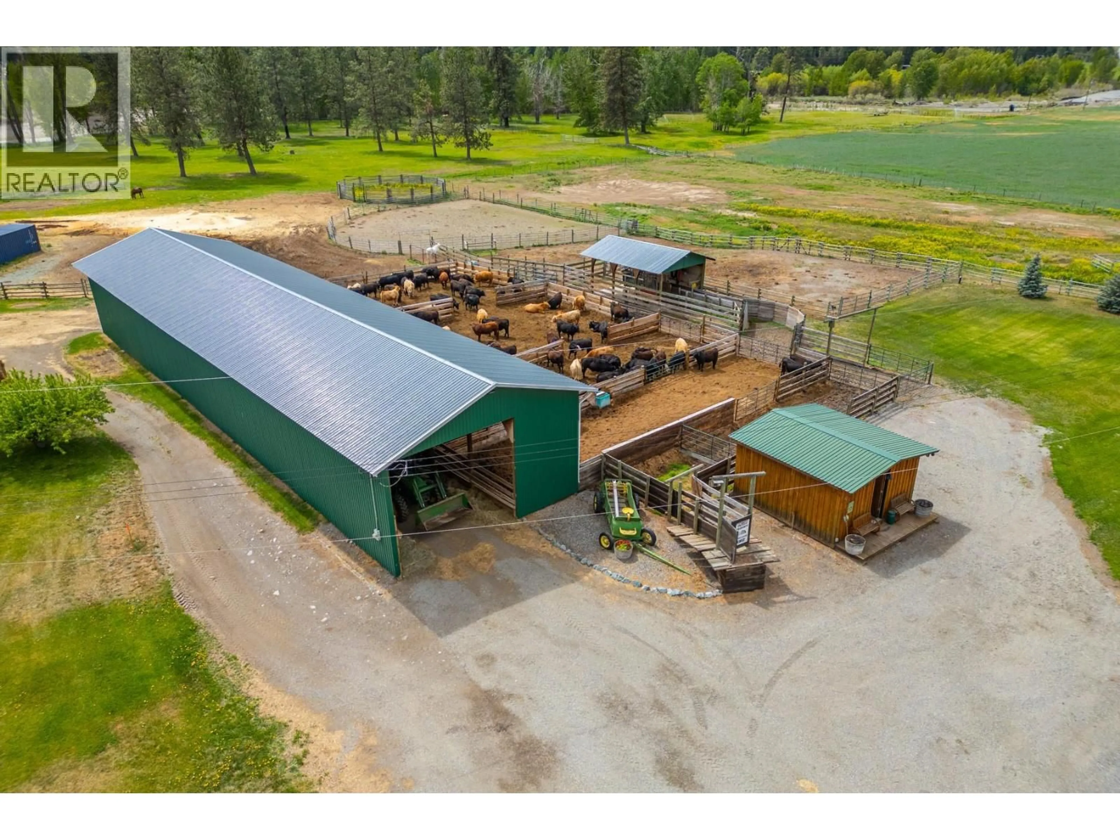2225 HAZELHURST ROAD, Merritt, British Columbia V1K1N7
Contact us about this property
Highlights
Estimated valueThis is the price Wahi expects this property to sell for.
The calculation is powered by our Instant Home Value Estimate, which uses current market and property price trends to estimate your home’s value with a 90% accuracy rate.Not available
Price/Sqft$1,025/sqft
Monthly cost
Open Calculator
Description
This exceptional 14.27acre property offers a rare combination of productive land, extensive infrastructure & secure water an increasingly hard to find asset. Comprised of 4 separate titles, the property has been thoughtfully developed over 23 years into a fully functional homestead ideal for livestock, equestrian use, or sustainable agriculture. A key highlight is the property’s valuable water licenses, which are increasingly difficult to obtain. Licensed Nicola River water rights (April–Oct) provide dependable irrigation & livestock supply, supported by a 10HP pump, handlines & a rip-rapped riverbank for erosion control. In addition, a 90 GPM drilled well ensures abundant year round domestic & stock water. This level of water security significantly enhances long-term value & usability. The flat, fertile acreage is fully fenced & cross-fenced, offering an efficient layout for grazing & animal management. At the center sits a well maintained 2002 manufactured home on a full unfinished basement. The south-facing home enjoys mountain & pasture views & features a wood-burning stove for cozy winter living. There is 120 x 20 covered barn with alleyway, livestock pens with three automatic waterers, a covered cattle handling facility with power & water, wired tack building, riding arena, liner loading dock & four frost-free taps. This property offers flexibility, strong infrastructure & rare water security for today’s rural buyer. Call the listing agent to book your private showing. (id:39198)
Property Details
Interior
Features
Main level Floor
Primary Bedroom
12'8'' x 14'10''Bedroom
9'2'' x 10'4''4pc Bathroom
Bedroom
12'8'' x 9'4''Property History
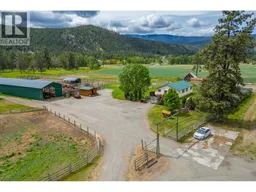 75
75
