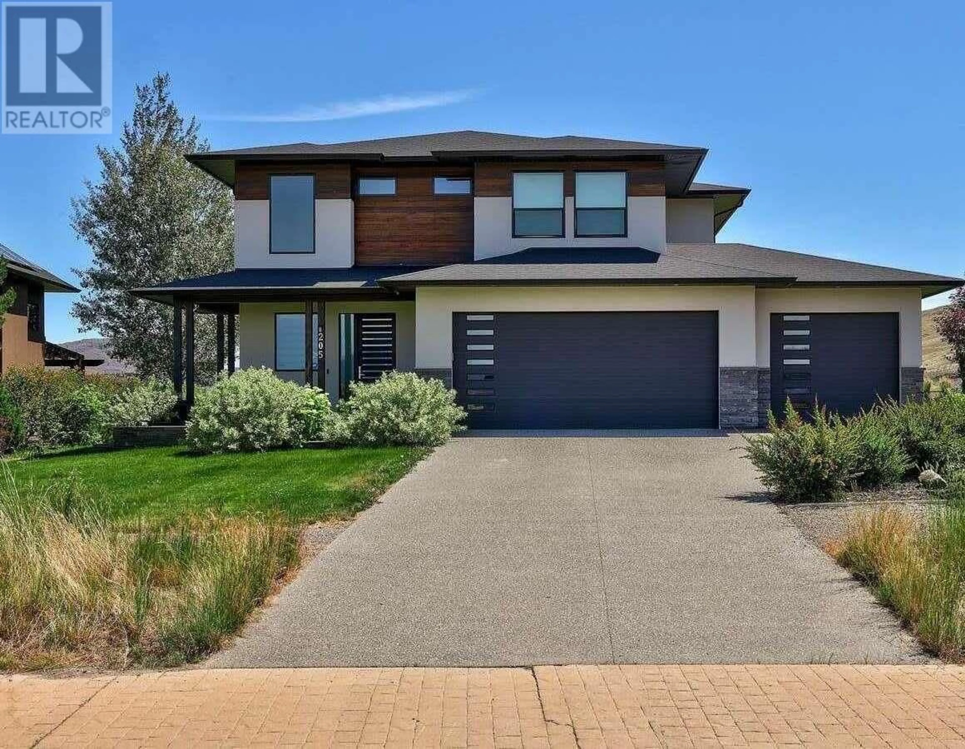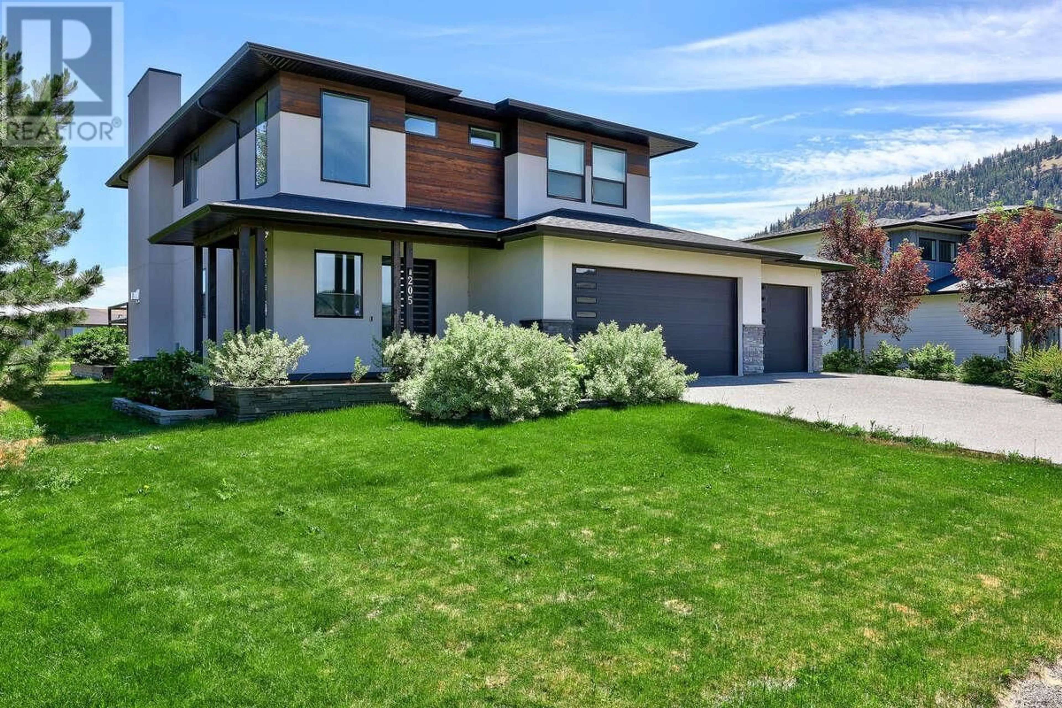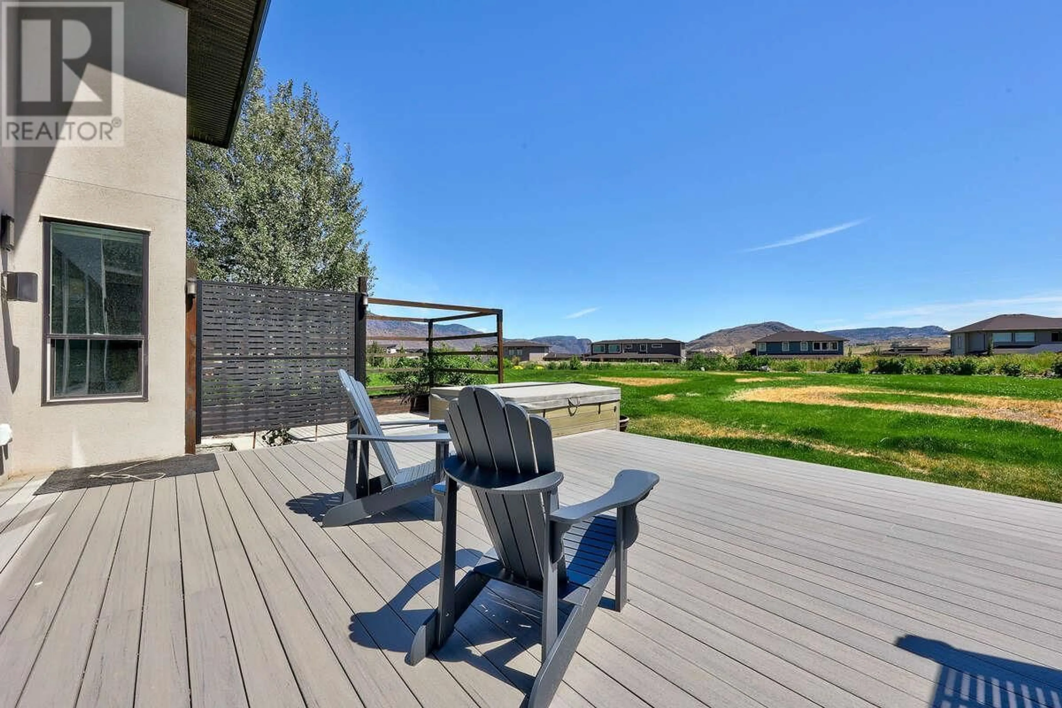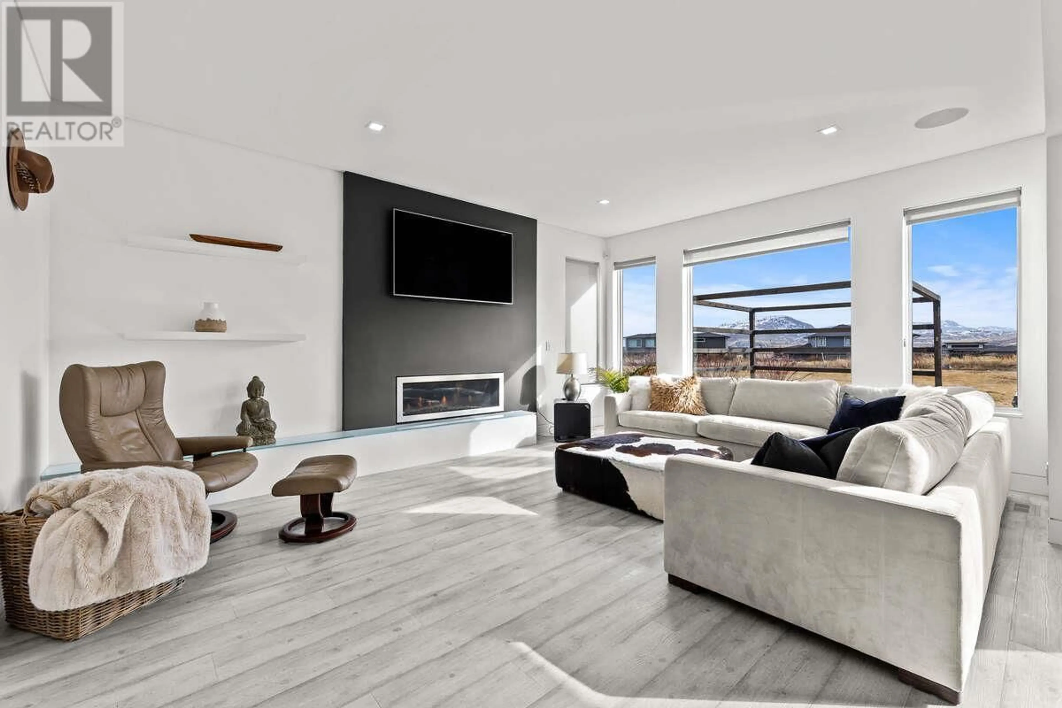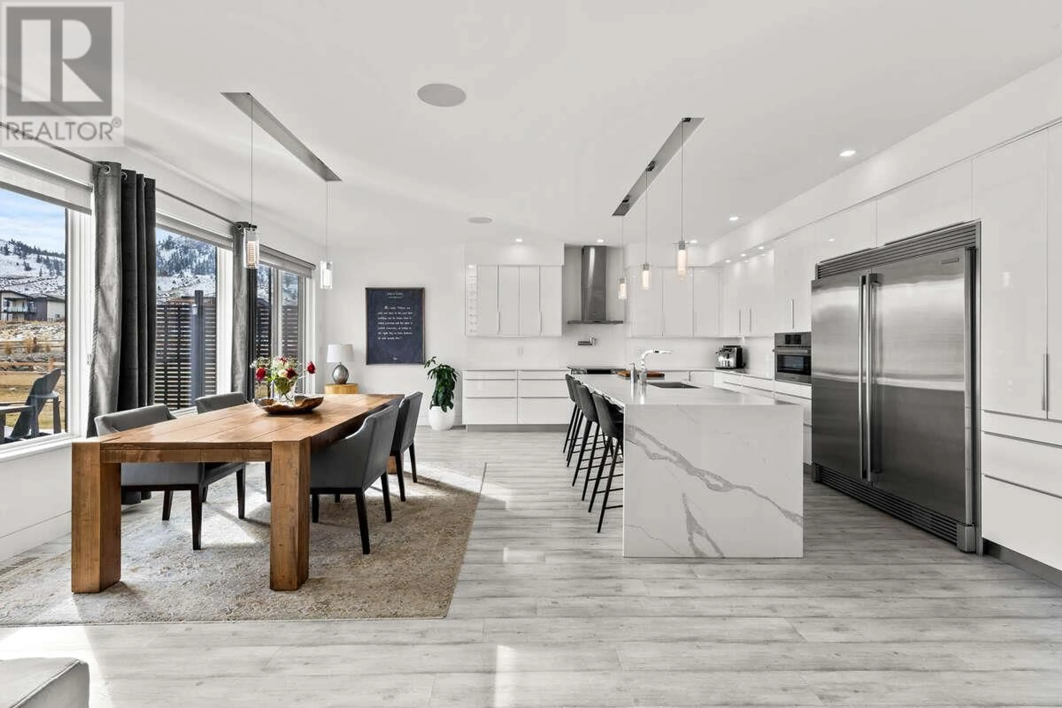205 RUE CHEVAL NOIR OTHER, Kamloops, British Columbia V2H1T7
Contact us about this property
Highlights
Estimated valueThis is the price Wahi expects this property to sell for.
The calculation is powered by our Instant Home Value Estimate, which uses current market and property price trends to estimate your home’s value with a 90% accuracy rate.Not available
Price/Sqft$356/sqft
Monthly cost
Open Calculator
Description
For more information, please click Brochure button. Experience modern elegance in this custom-built home by Absolute Home Builders, located in the prestigious Tobiano community. Spanning over 3,900 sq ft, this home offers premium upgrades, breathtaking views, & seamless indoor-outdoor living. The open-concept main floor is filled with natural light, featuring an expansive great room with a gas fireplace & floor-to-ceiling windows. The gourmet kitchen boasts waterfall countertops, a Bosch dishwasher, a double Electrolux fridge/freezer, a built-in convection oven, a pot filler, and under-counter lighting. Sliding doors lead to a spacious deck, a covered gazebo, a seven-person hot tub, & a private backyard oasis. Upstairs, the primary suite offers a cozy fireplace, walk-in closet, and spa-like ensuite with floating vanities, a soaker tub, and a walk-in shower. Two additional bedrooms, a full bathroom, and a convenient upstairs laundry room complete the floor. The lower level is designed for entertainment, featuring a temperature-controlled wine cooler, built-in bar, theatre room with surround sound, & a home gym with outdoor access. A bonus flex space, plus two bedrooms and a four-piece bathroom. Smart home features include built-in iPads, a six-zone speaker system, Hunter Douglas blinds, Lutron lighting, a security system, & central vacuum. 9/23/25 Recent Interior Update. Come have a look! (id:39198)
Property Details
Interior
Features
Main level Floor
Kitchen
11'3'' x 20'8''Foyer
14'7'' x 10'4''2pc Bathroom
4'7'' x 6'1''Living room
22'10'' x 14'1''Exterior
Parking
Garage spaces -
Garage type -
Total parking spaces 3
Property History
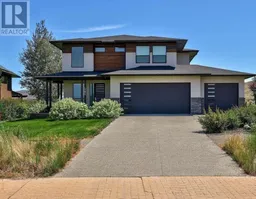 26
26
