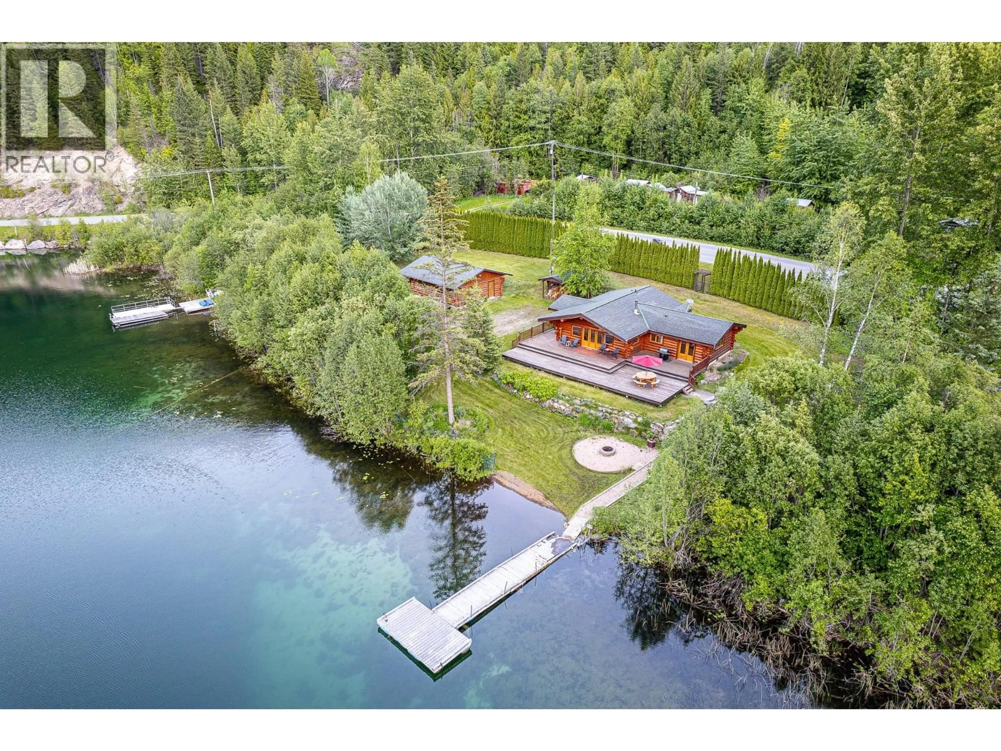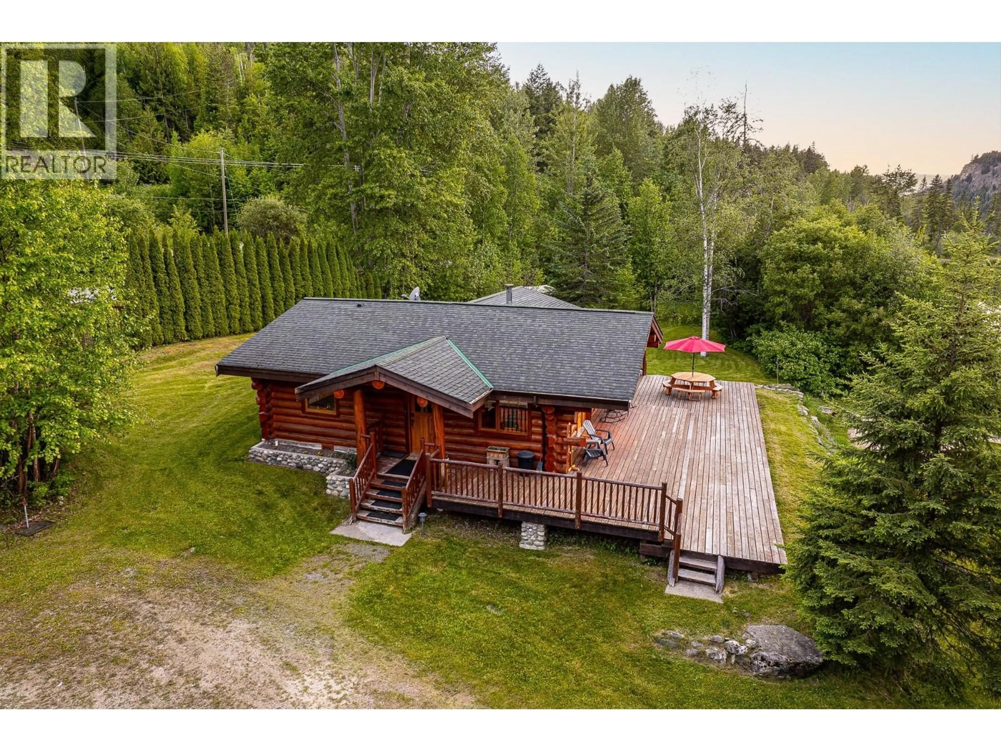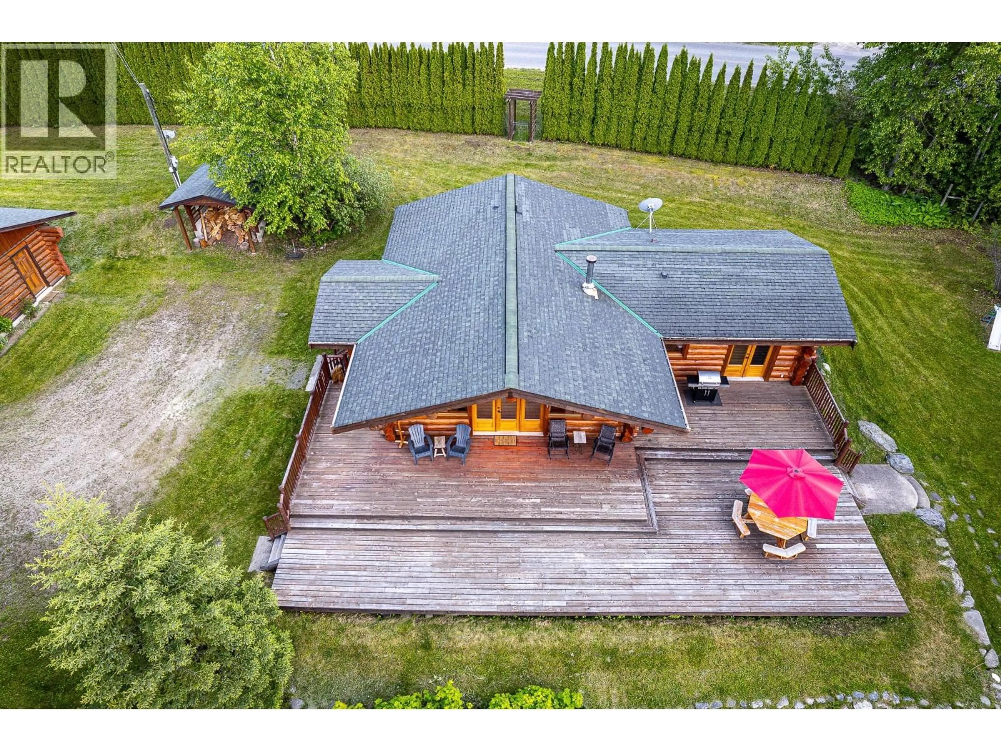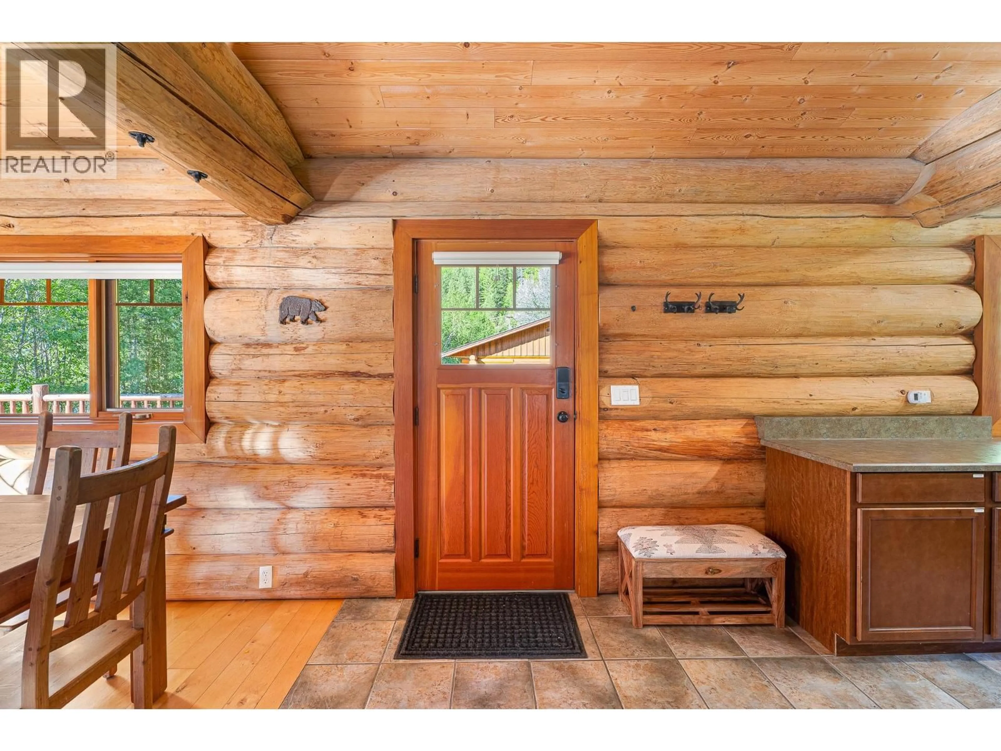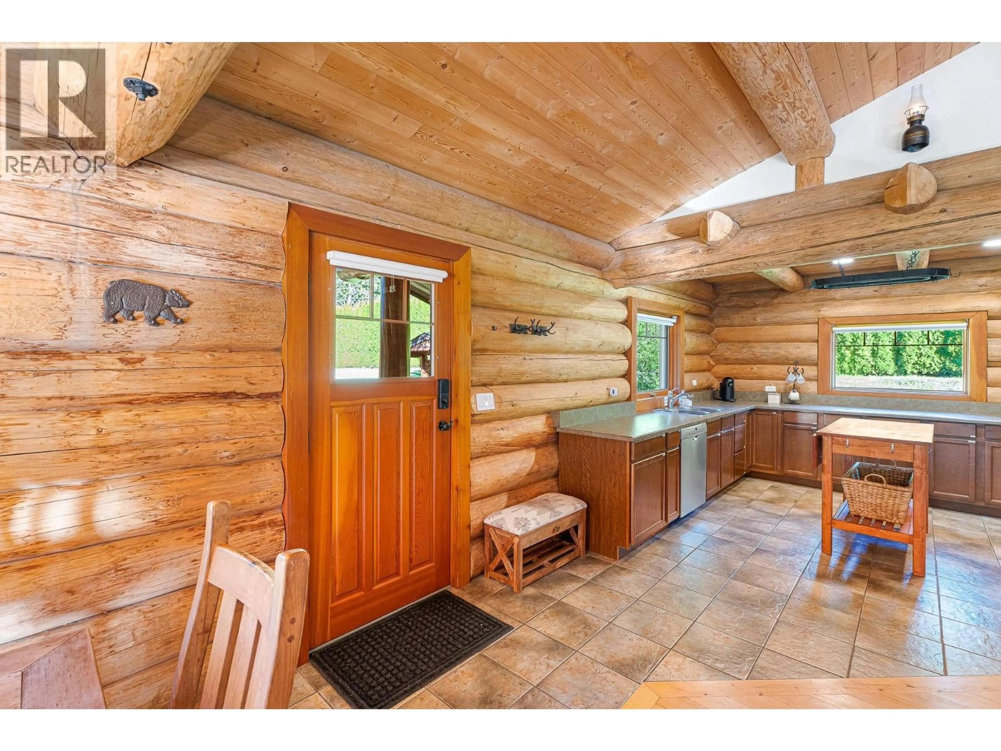1860 AGATE BAY ROAD, Barriere, British Columbia V0E2E0
Contact us about this property
Highlights
Estimated valueThis is the price Wahi expects this property to sell for.
The calculation is powered by our Instant Home Value Estimate, which uses current market and property price trends to estimate your home’s value with a 90% accuracy rate.Not available
Price/Sqft$842/sqft
Monthly cost
Open Calculator
Description
Welcome to Paradise! This 23 acre, slice-of-heaven-on-eart, sits on beautiful Forest Lake, with 900 feet of frontage. Surrounded by mountains and forest, the views from the dock or the sprawling, 2 tiered sundeck will leave you awe struck day in and day out. The ""Swedish Cope"" log home brings a rustic feel with lake house charm throughout. The open layout keeps it cozy, especially with wood fireplace and huge bay windows looking over the lake, complete with double French doors to the sun deck. The kitchen features SS appliances and solid oak cabinets. The bathroom boasts Visual Comfort Lighting, petrified wood sink and live edge counter. The large Master Bedroom also offers mountain and lake views with access to the deck. The front of the property houses a 24 x 32 detached log construction shop, complete with 200 amp service. This oasis is only 40 minutes to Kamloops and 1 hour from Sun Peaks. Lake living at its finest, don't miss your opportunity to call this gem yours! (id:39198)
Property Details
Interior
Features
Main level Floor
3pc Bathroom
Laundry room
6' x 7'Bedroom
9'1'' x 10'11''Primary Bedroom
11'4'' x 17'7''Exterior
Parking
Garage spaces -
Garage type -
Total parking spaces 2
Property History
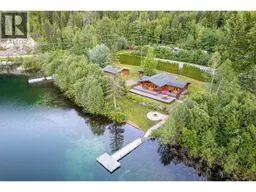 57
57
