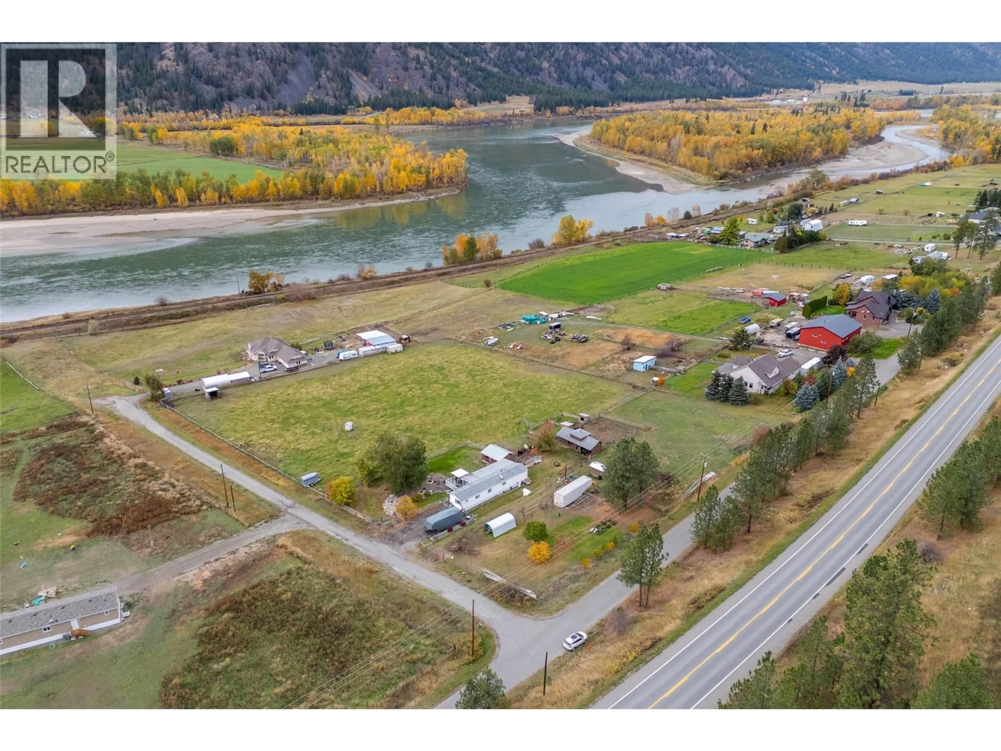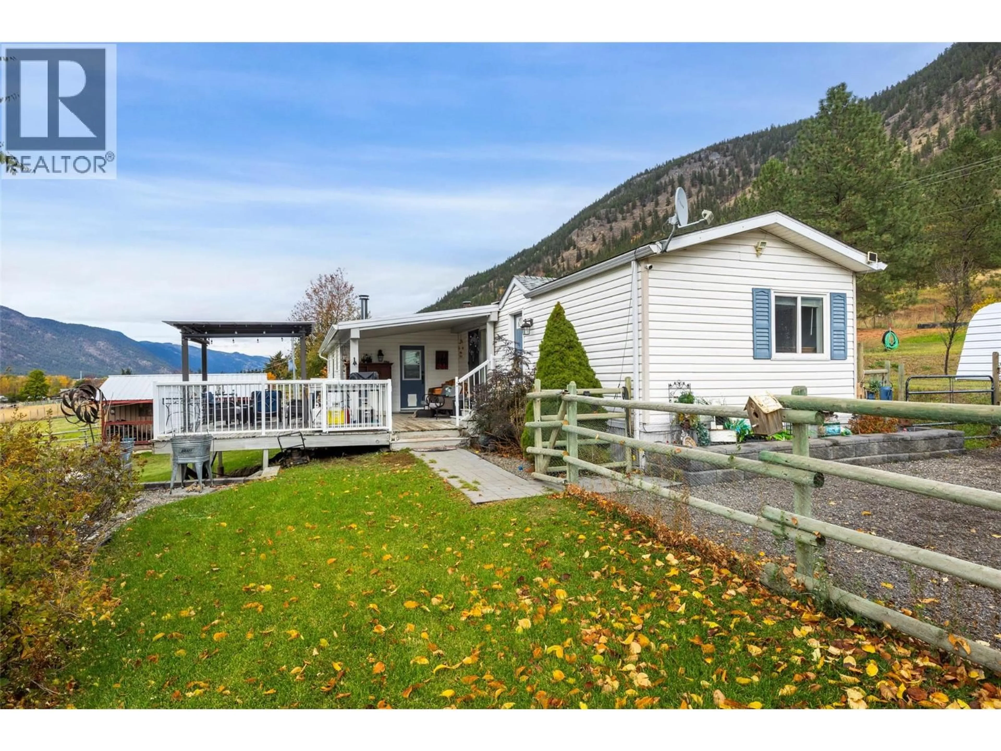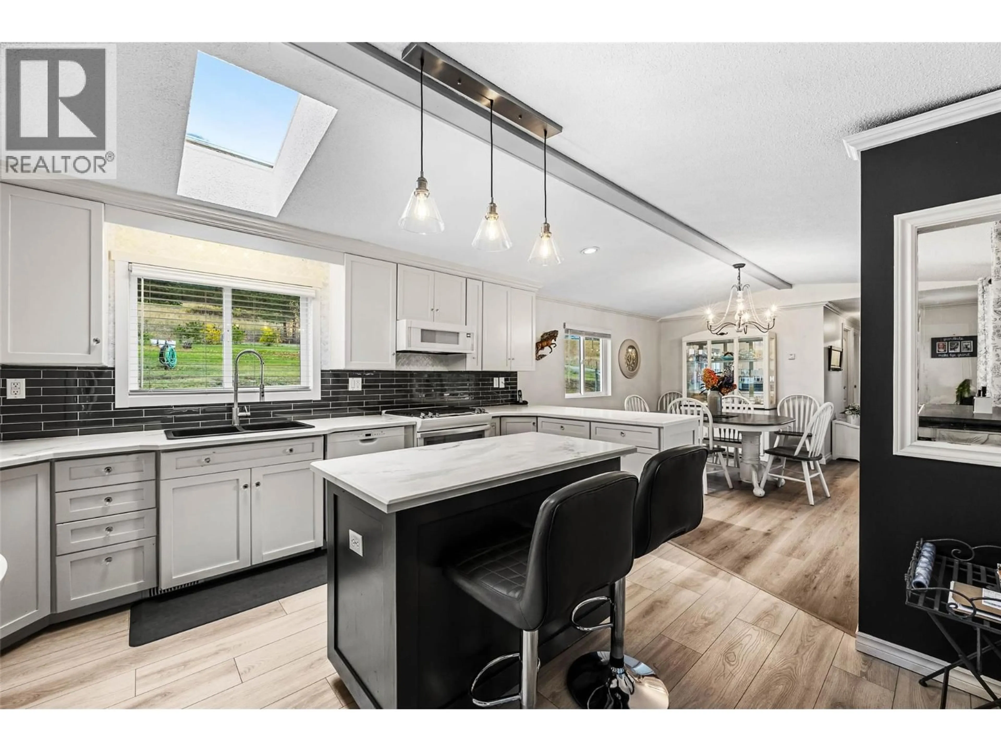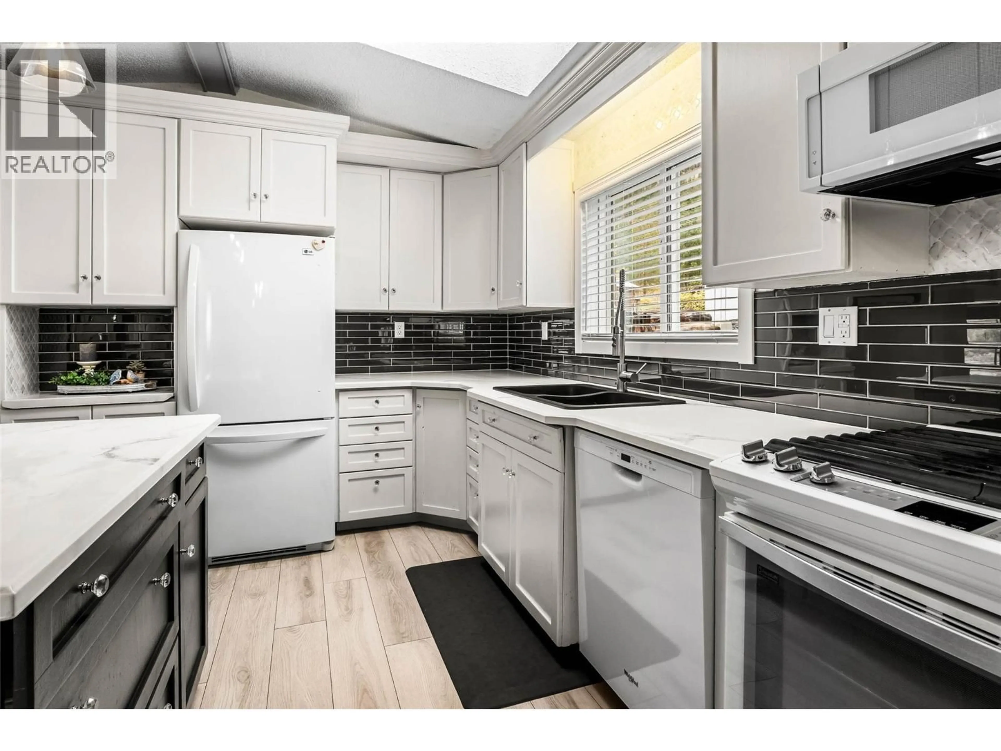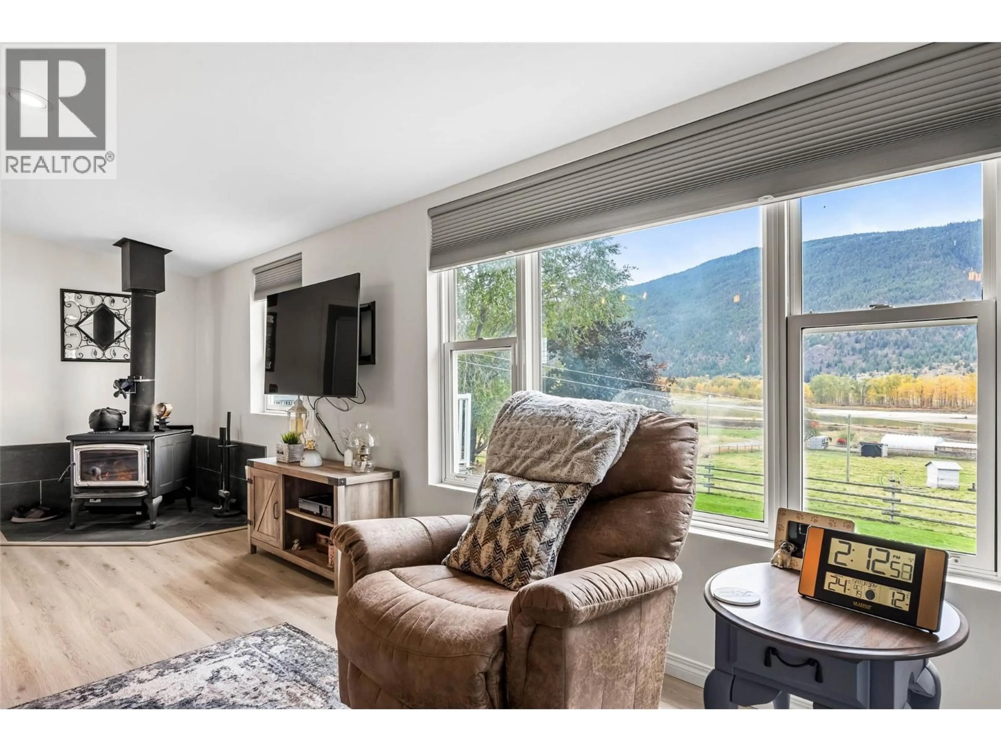185 HOOVERS FERRY ROAD, Kamloops, British Columbia V0E1Z2
Contact us about this property
Highlights
Estimated valueThis is the price Wahi expects this property to sell for.
The calculation is powered by our Instant Home Value Estimate, which uses current market and property price trends to estimate your home’s value with a 90% accuracy rate.Not available
Price/Sqft$529/sqft
Monthly cost
Open Calculator
Description
Discover your slice of paradise at 185 Hoovers Ferry Rd, a 4-acre gem in Heffley Creek/Vinsula that captures the essence of country living with modern comfort. With panoramic views over the Thompson River and surrounding foothills, this fully fenced property is perfect for horses or livestock, featuring a high-yield 100 GPM well, new septic system and numerous outbuildings ideal for storage, firewood, or critter shelter. Step into a 2-bedroom + den, 2-bath home boasting a thoughtfully renovated kitchen and countertops, updated appliances, and an inviting bar/island—the perfect spot to gather during meal prep. The 31 x 11 main living area addition includes a cozy wood stove for chilly evenings, setting the scene for unforgettable nights with family and friends. Enjoy a massive covered deck offering unmatched river views, inviting relaxation while embracing the tranquility of the countryside. Just a short drive to the city yet far enough to escape the hustle and bustle, this home is the perfect blend of convenience and rustic charm. Contact L.B. today for more details and to book a private tour. This property could be your new home! (id:39198)
Property Details
Interior
Features
Main level Floor
Laundry room
5' x 5'Dining room
12' x 12'Den
7' x 8'Bedroom
8' x 11'Property History
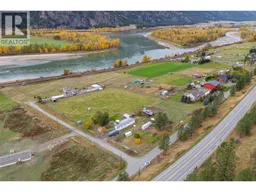 63
63
