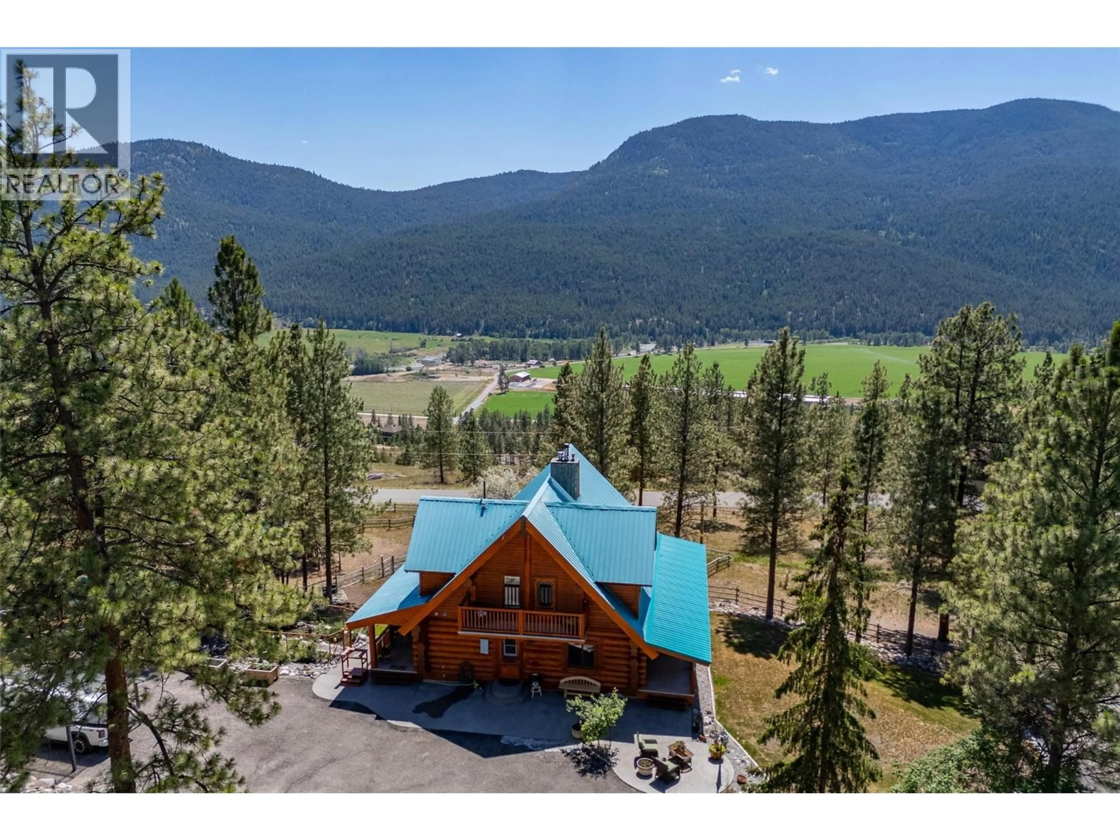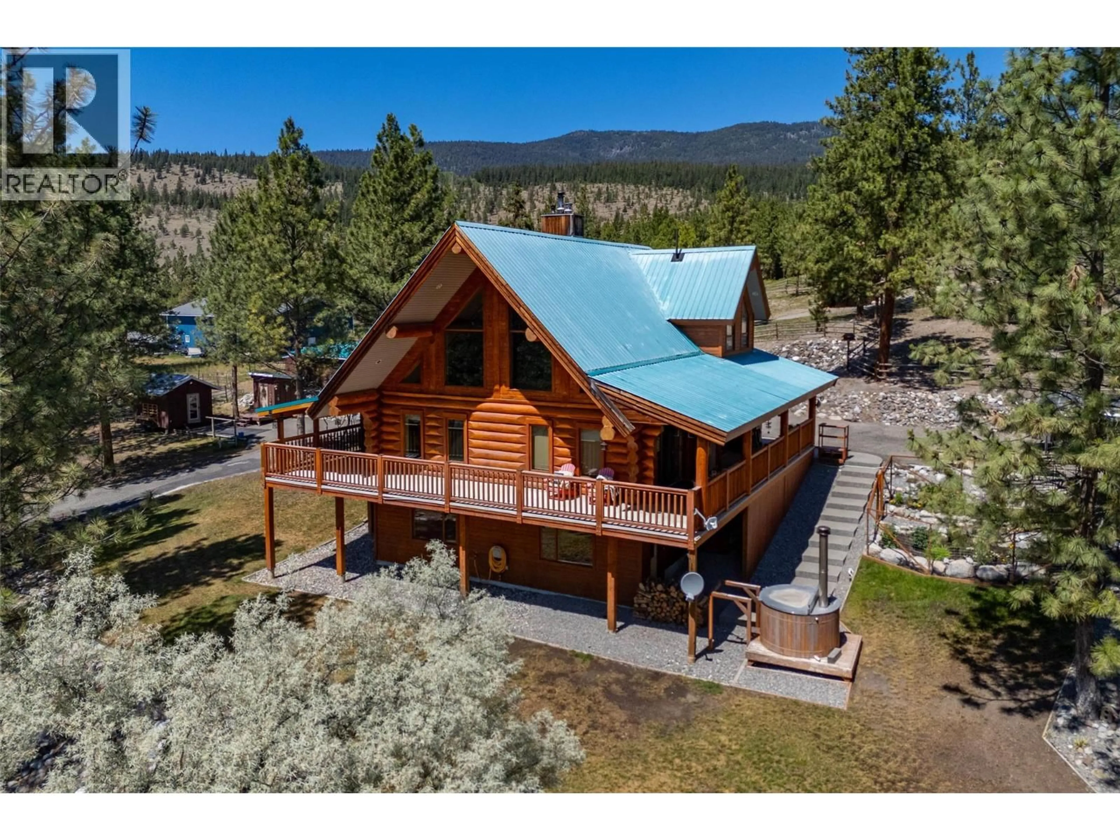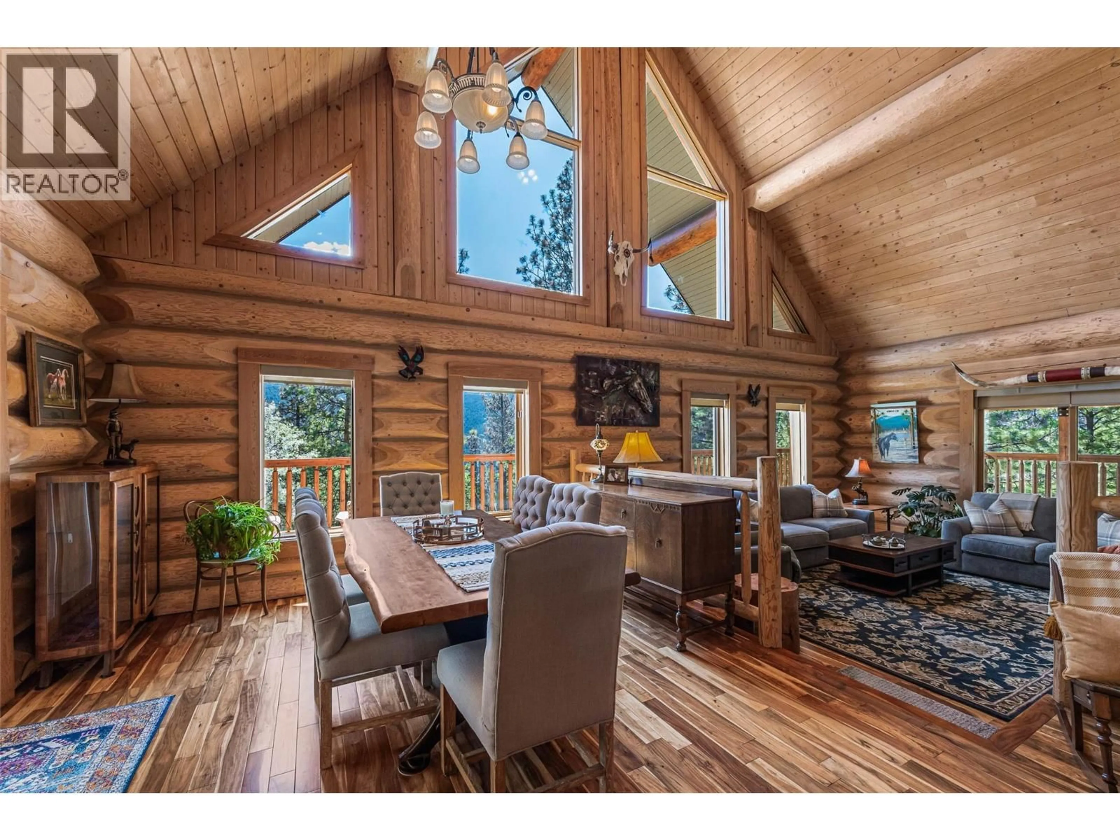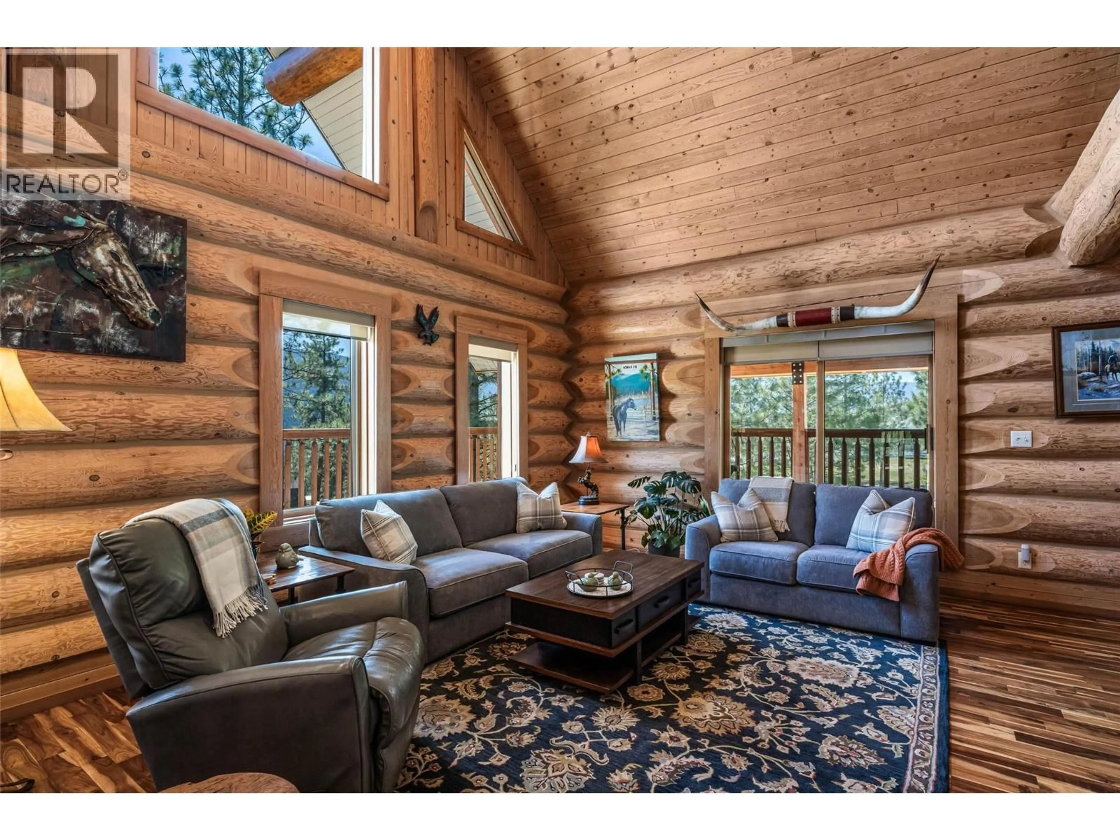1761 MILLER ROAD, Merritt, British Columbia V1K1R8
Contact us about this property
Highlights
Estimated valueThis is the price Wahi expects this property to sell for.
The calculation is powered by our Instant Home Value Estimate, which uses current market and property price trends to estimate your home’s value with a 90% accuracy rate.Not available
Price/Sqft$389/sqft
Monthly cost
Open Calculator
Description
Welcome to your dream retreat in Miller’s Sunshine Valley Estates, just 15 minutes from Merritt. This 3-bedroom, 3-bath immaculate custom log home on 9.91 acres blends rustic charm with modern luxury. Inside, Acacia hardwood floors, soaring vaulted ceilings, quartz countertops, and custom millwork create warmth and elegance. The open-concept kitchen, dining, and living area showcases a river rock fireplace, oversized windows with custom blinds framing panoramic valley views. Upstairs, the primary loft suite offers a spa-like ensuite with jetted tub, balcony, and sitting room. Enjoy year-round comfort with a heat pump, wood-burning furnace with air exchange, pellet stove, and two electric fireplaces. Added luxuries include a built-in vacuum, laundry chute, underground irrigation, and a sauna. Step outside to a wrap-around deck, a wood fired hot tub, 40x17 detached heated shop with a 11x20 addition and 40x12 lean to for RV storage, garden shed, and paved driveway. Horse lovers will appreciate rail fencing, cross-fencing, five pastures, two shelters, heated tack room, hay storage, and direct access to crown land and endless trails for horse riding or ATVing. The fully finished basement with separate entrance makes this an ideal property for a Bed & Bale for overnight horse travelers or as a private income suite. A quiet cul-de-sac location, excellent community water system, and unmatched privacy complete this exceptional one-of-a-kind property. More than a home—it’s a lifestyle. (id:39198)
Property Details
Interior
Features
Basement Floor
3pc Bathroom
Storage
6' x 8'6''Laundry room
8'6'' x 8'9''Living room
17'8'' x 21'Property History
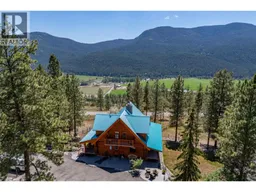 64
64
