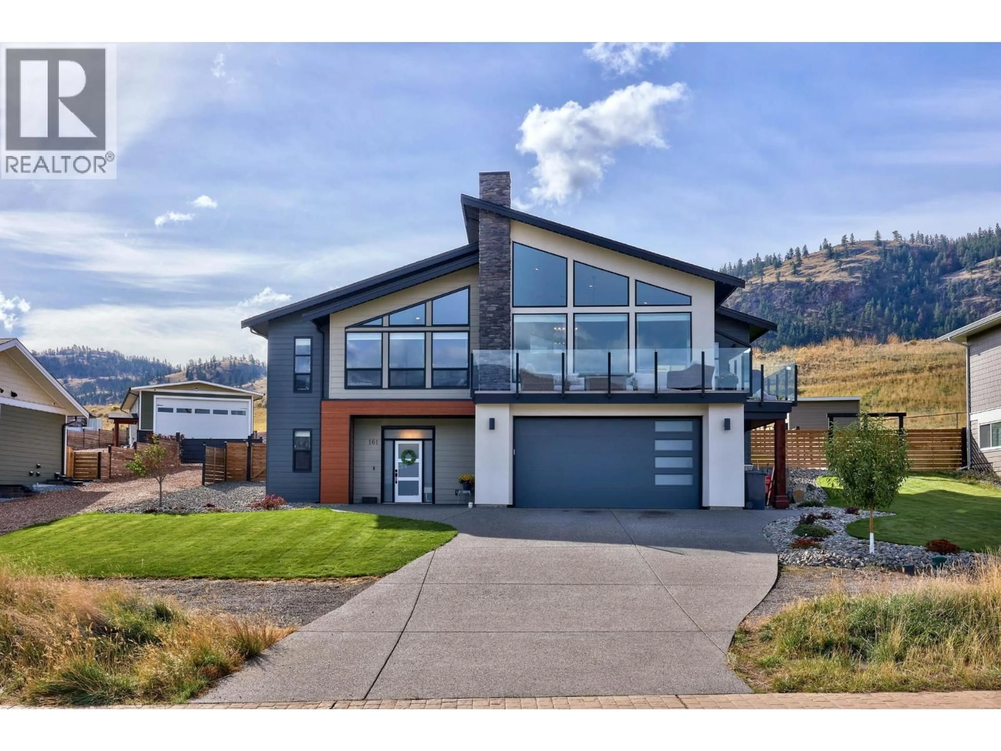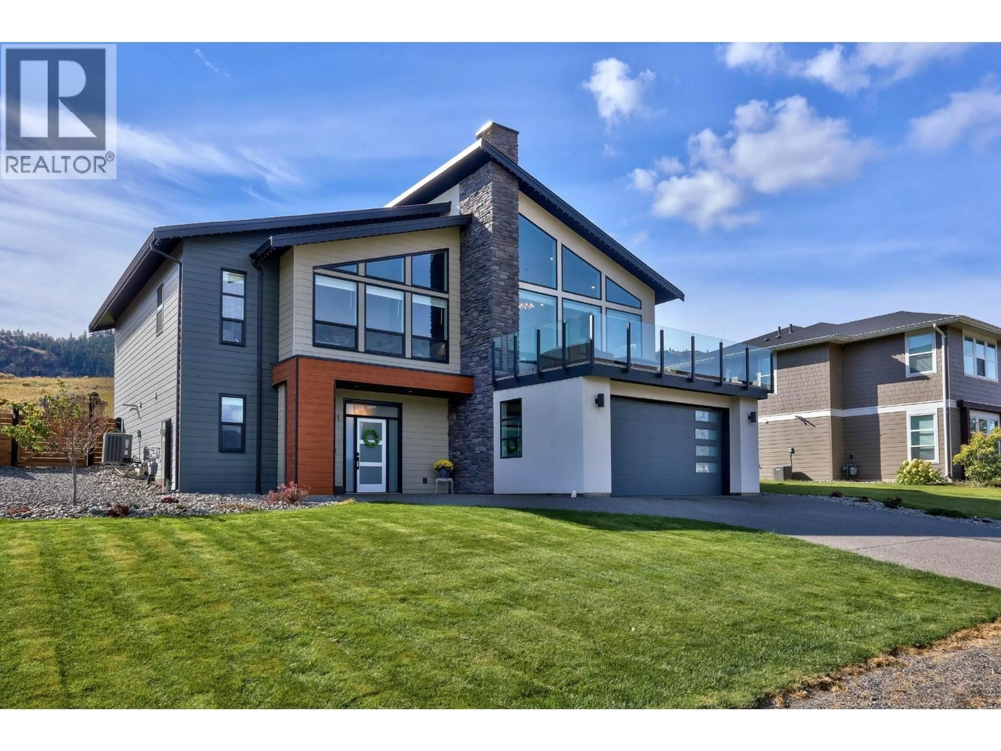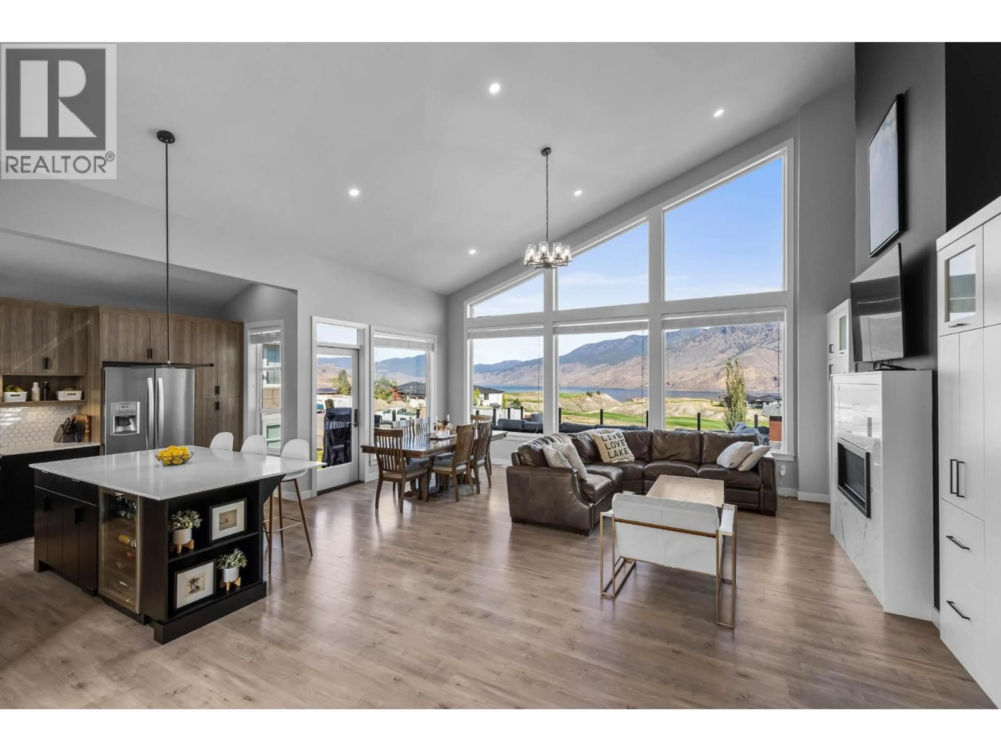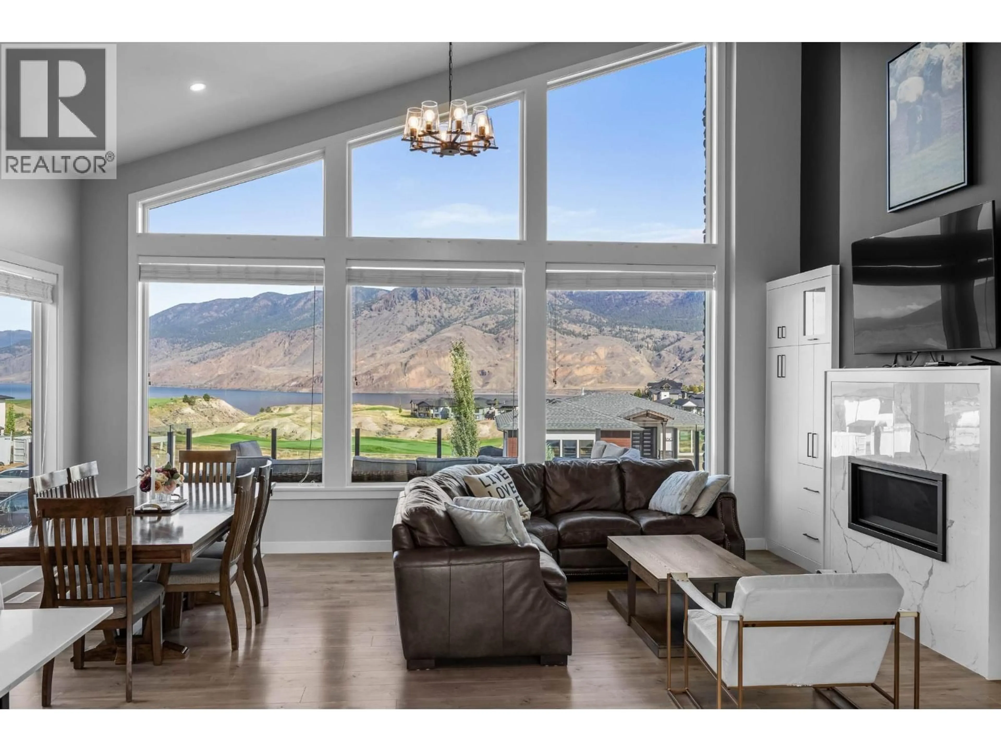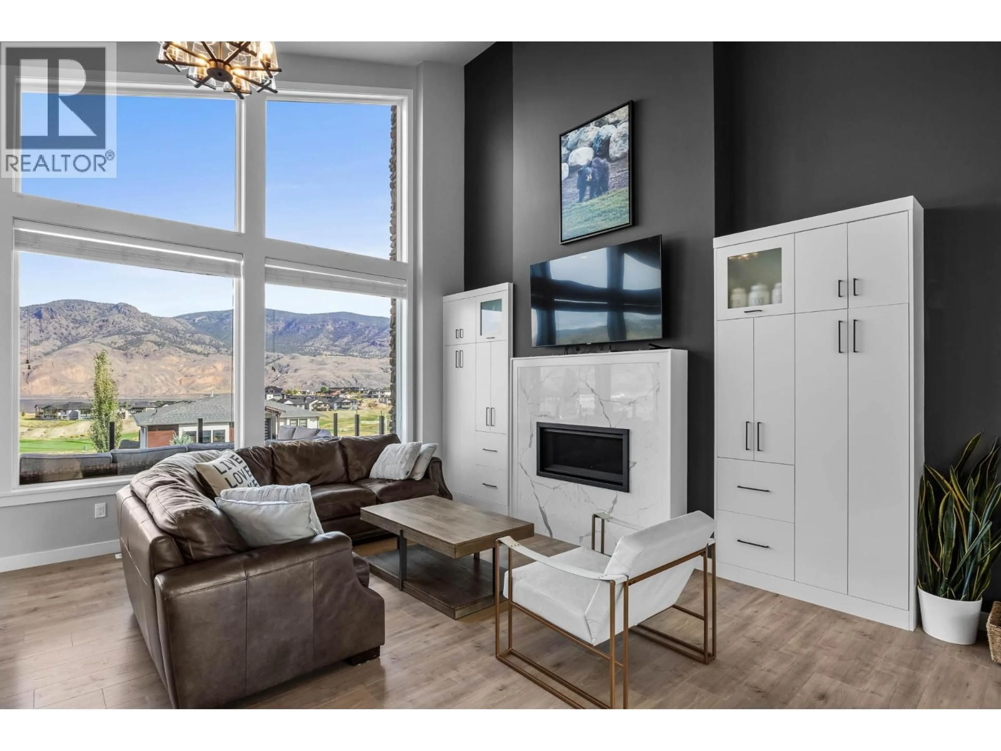161 RUE CHEVAL NOIR OTHER, Kamloops, British Columbia V1S0B3
Contact us about this property
Highlights
Estimated valueThis is the price Wahi expects this property to sell for.
The calculation is powered by our Instant Home Value Estimate, which uses current market and property price trends to estimate your home’s value with a 90% accuracy rate.Not available
Price/Sqft$396/sqft
Monthly cost
Open Calculator
Description
Stunning lake and mountain views from this beautiful executive home in Tobiano. The main floor features a vaulted ceiling that frames the incredible views and brings in tons of natural light. The living area includes custom built-ins, a cozy gas fireplace, and opens onto a large front deck with topless glass railing—ideal for entertaining or relaxing. The chef's kitchen offers a large island, quartz counters, gas range, and plenty of cupboard space. Also on the main floor are three spacious bedrooms, including the vaulted-ceiling primary suite with a walk-in closet and luxurious 5pc ensuite featuring a freestanding soaker tub, separate tile shower, and double vanity. A stylish 4pc main bathroom completes the floor. The fully finished basement welcomes you with a large entryway and offers two additional bedrooms, a 4pc bathroom with tile surround, a bright laundry room with counters and cupboards, a home office, and a spacious rec room for movie nights, workouts, or games. The beautifully landscaped yard includes brickwork stairs leading to a flat grassy area—ideal for kids, pets, or a trampoline. Garden boxes with irrigation, gas BBQ hookup, and a gorgeous hot tub make outdoor living exceptional. Extras include a new heat pump (2023), underground power for future shop, gemstone lights, and a 12-zone irrigation system. Only 15 mins to Kamloops. Golf, marina, trails, and dining nearby. Don’t miss out—book your showing today! (id:39198)
Property Details
Interior
Features
Basement Floor
Games room
13'0'' x 12'2''Den
11'7'' x 8'5''Utility room
5'9'' x 6'0''Foyer
6'1'' x 7'7''Exterior
Parking
Garage spaces -
Garage type -
Total parking spaces 2
Property History
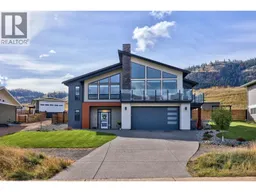 57
57
