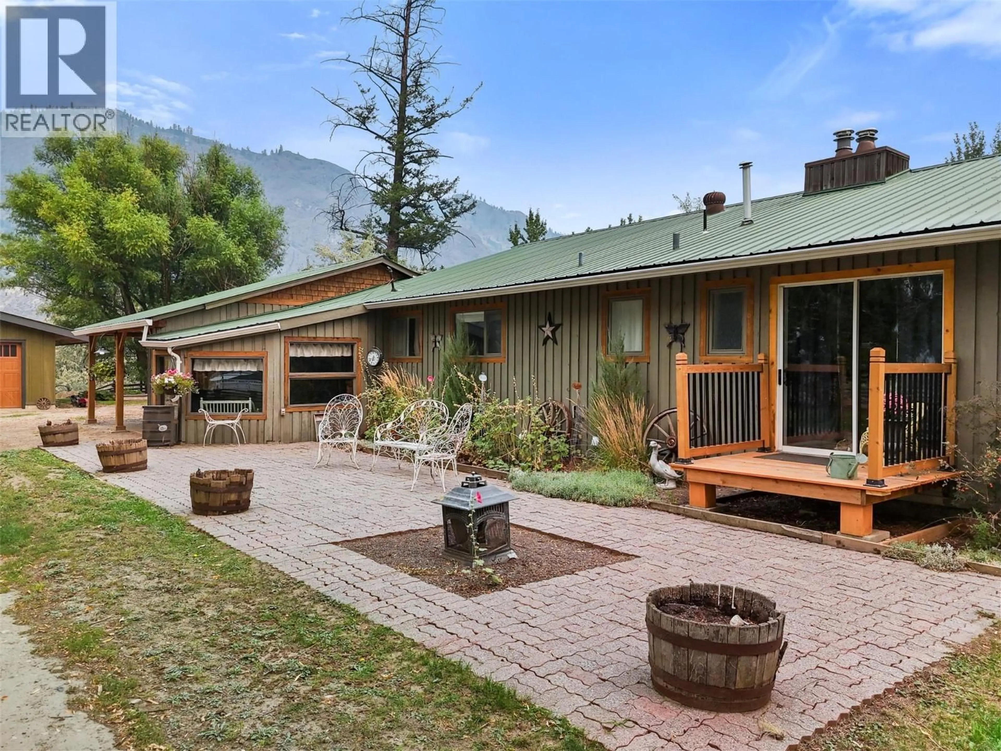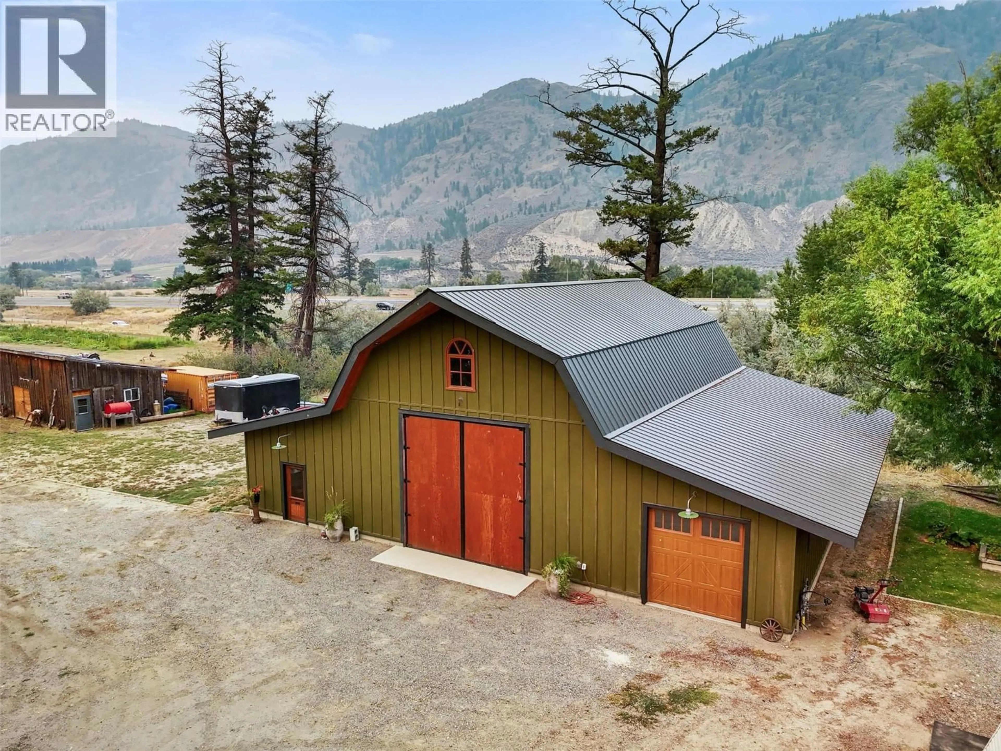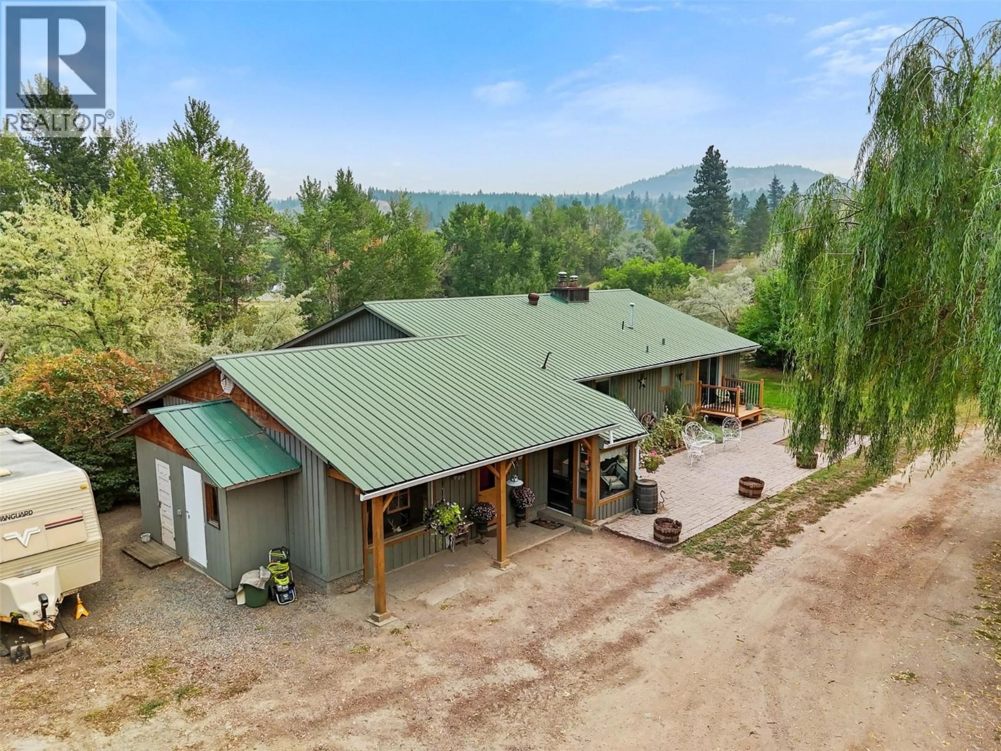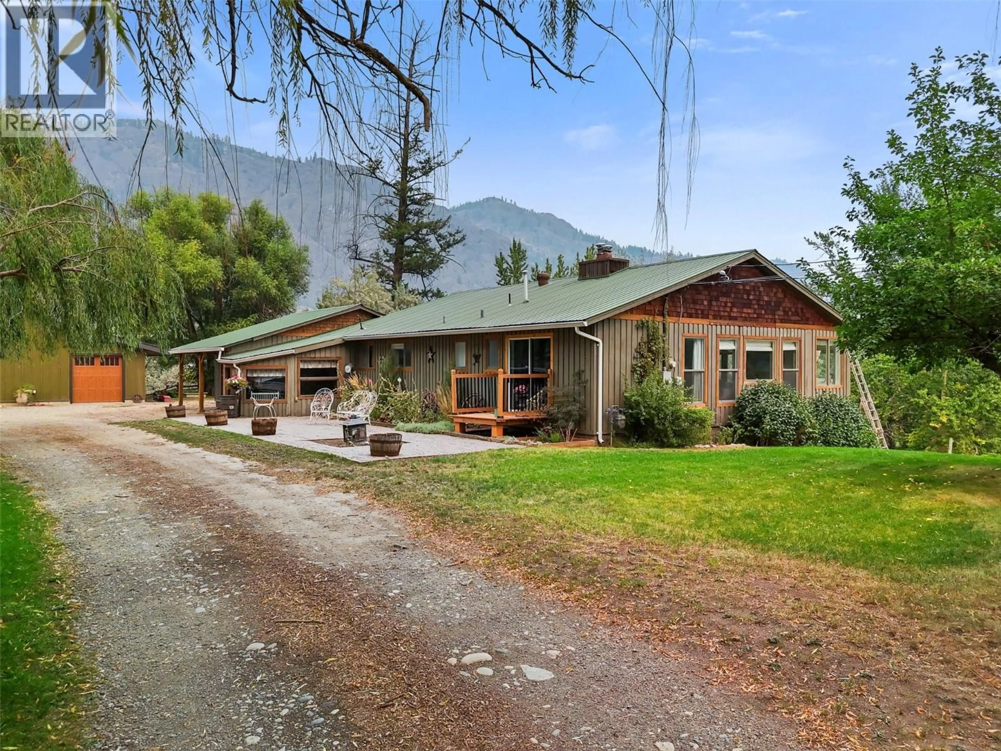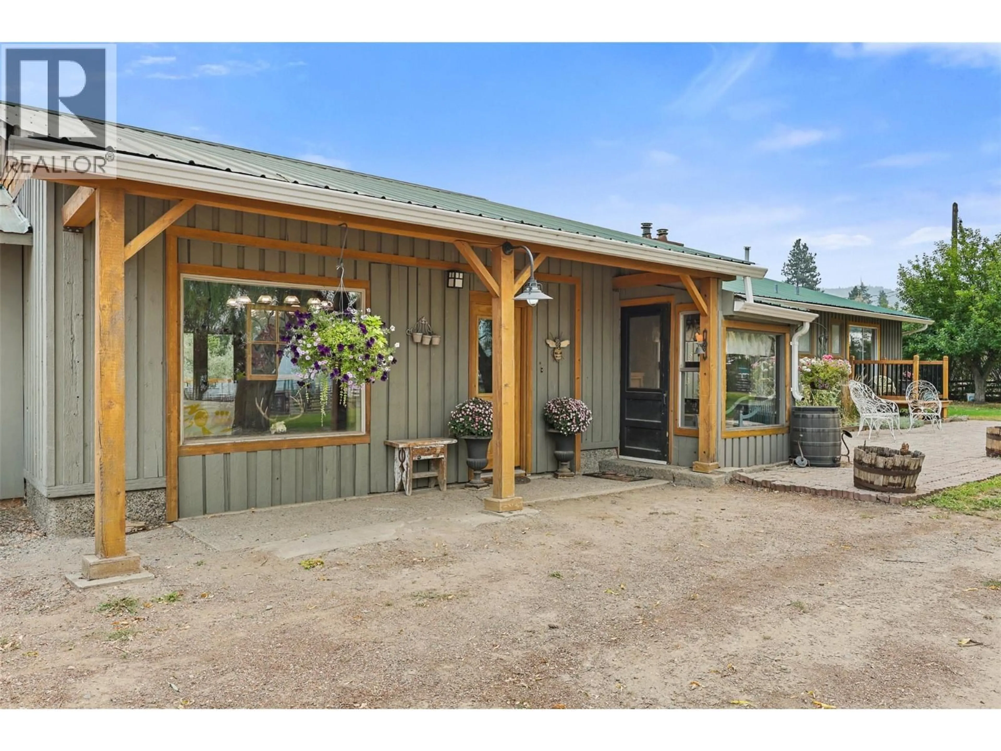1580 MONTE CREEK ROAD, Kamloops, British Columbia V0E2M0
Contact us about this property
Highlights
Estimated valueThis is the price Wahi expects this property to sell for.
The calculation is powered by our Instant Home Value Estimate, which uses current market and property price trends to estimate your home’s value with a 90% accuracy rate.Not available
Price/Sqft$372/sqft
Monthly cost
Open Calculator
Description
Experience the perfect blend of country charm and modern comfort with this beautifully updated farmhouse, set on 4.8 picturesque acres just 20 minutes from town. Thoughtfully upgraded while preserving its vintage character, the home offers 2 spacious bedrooms and 2 bathrooms on the main level, including a private primary suite with walk-in closet and ensuite. The inviting open-concept kitchen and dining area flow seamlessly into a cozy living room with fireplace, while a bright sunroom spans the full length of the home. The fully finished lower level adds two additional bedrooms, a full bathroom with an oversized walk-in shower, a versatile family room with walkout access to the backyard, and two generous storage rooms. Recent updates enhance both comfort and efficiency, including a newer furnace, central air conditioning, hot water on demand, built-in vacuum system, and upgraded appliances. Outside has a massive 60’ x 45’ powered shop with dedicated 200-amp service, plus an additional large outbuilding for extra storage. The spacious deck provides the perfect setting for entertaining, while the land features a thriving pumpkin patch, dedicated garden areas, and scenic frontage along Monte Creek. Contact the listing agent for more information. (id:39198)
Property Details
Interior
Features
Basement Floor
Full bathroom
Utility room
12'8'' x 12'4''Storage
10' x 17'4''Bedroom
14'3'' x 9'10''Exterior
Parking
Garage spaces -
Garage type -
Total parking spaces 6
Property History
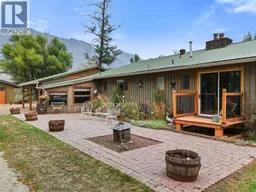 99
99
