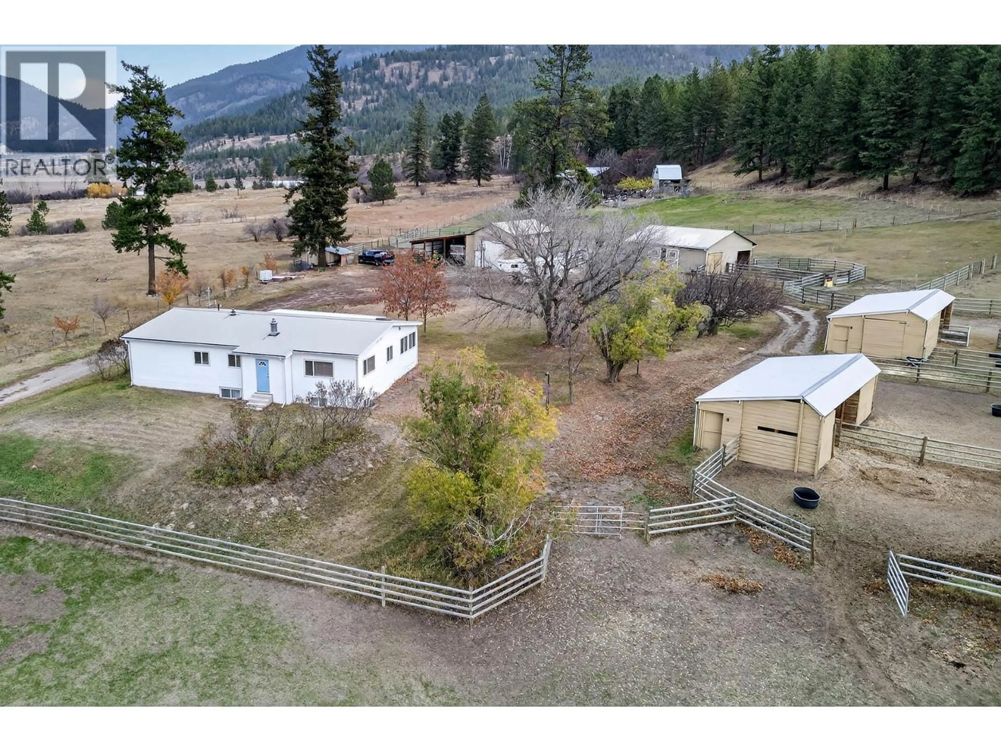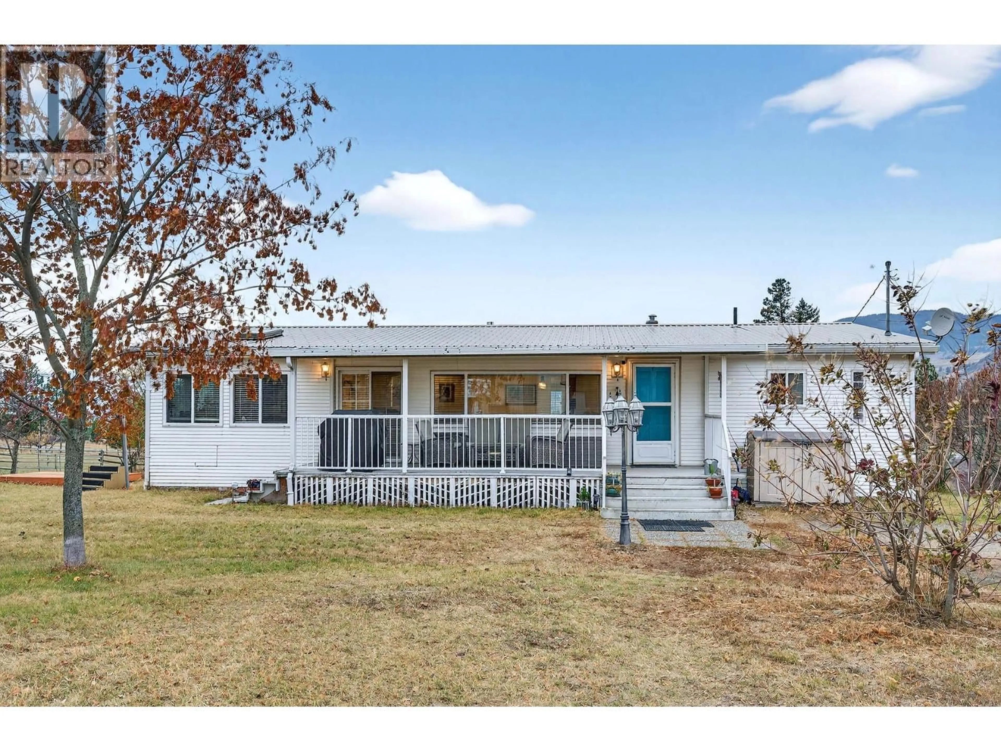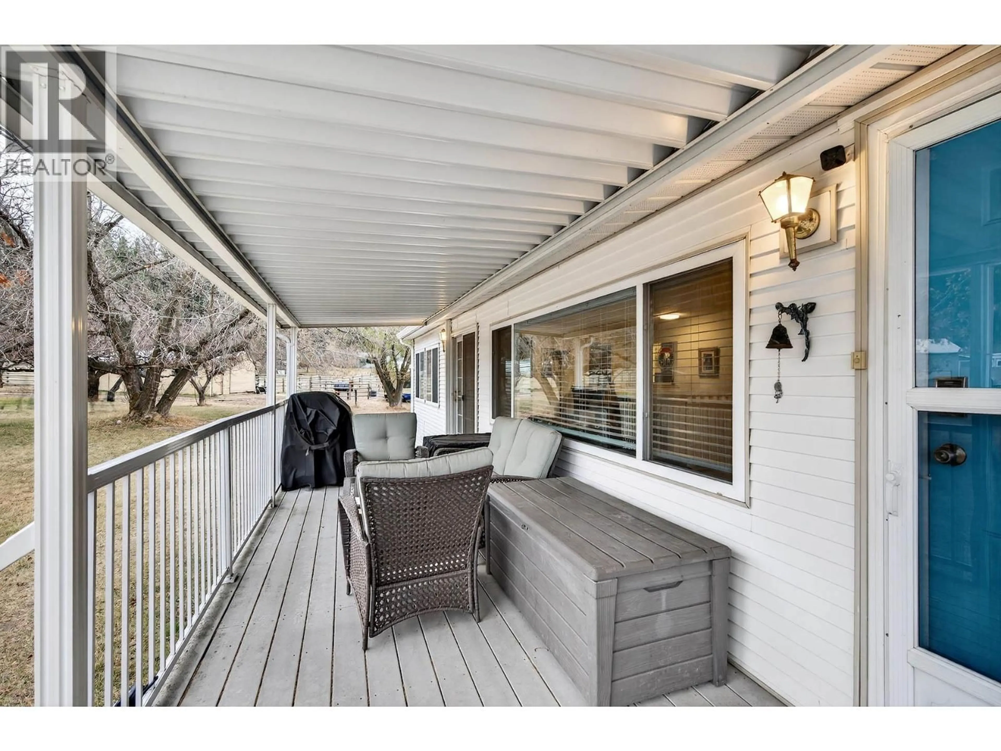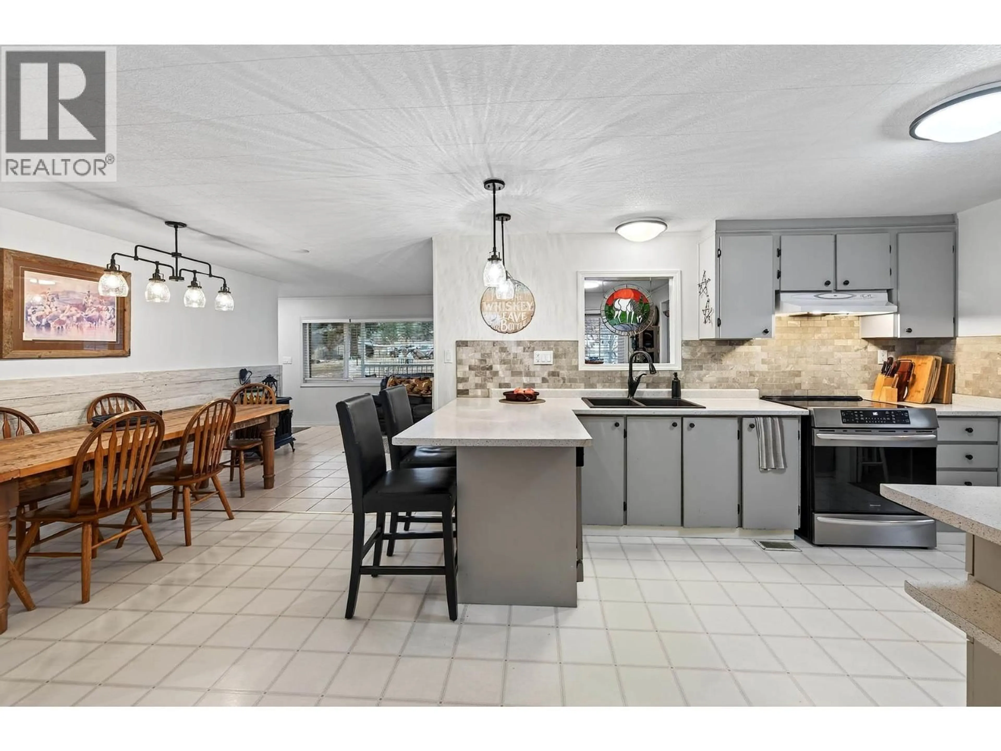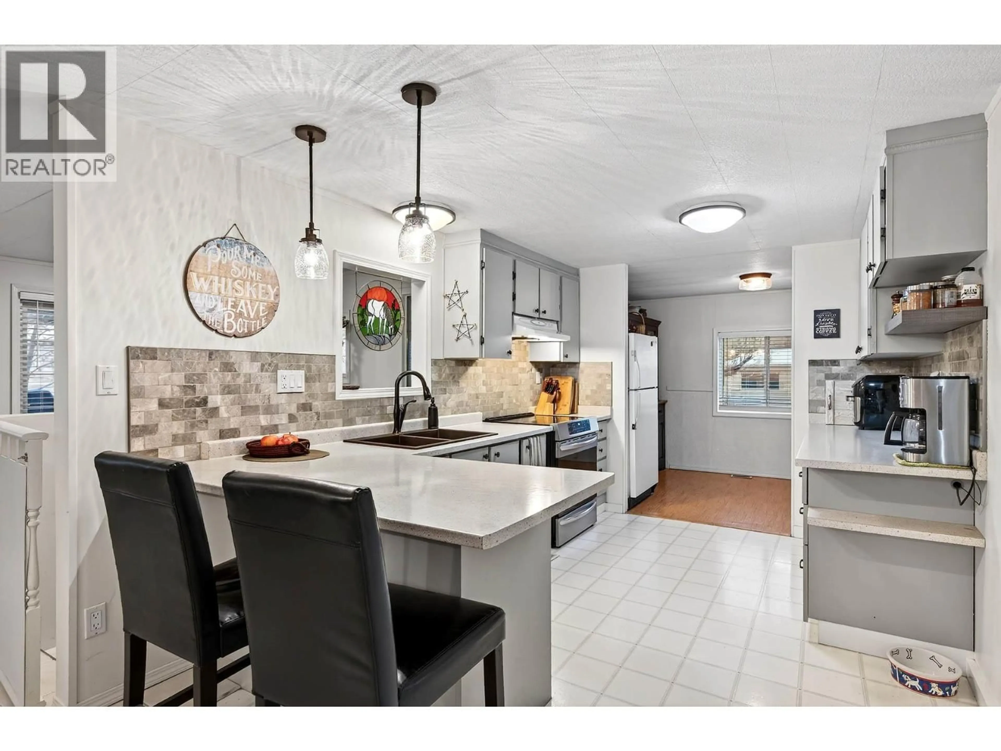1528 LAVEAU ROAD, Kamloops, British Columbia V0E2P0
Contact us about this property
Highlights
Estimated valueThis is the price Wahi expects this property to sell for.
The calculation is powered by our Instant Home Value Estimate, which uses current market and property price trends to estimate your home’s value with a 90% accuracy rate.Not available
Price/Sqft$586/sqft
Monthly cost
Open Calculator
Description
This stunning 5-acre property offers the ultimate in rural living with a variety of versatile outbuildings and modern comforts. The 24' x 40' barn is equipped w/an insulated tack room, dog kennel, hot/cold sink, washing machine, and hot water tank. A separate 20' x 32' workshop w/power & oversized truck door attached to a spacious 24' x 40' carport, perfect for RV, tractor or trailer parking. Horse lovers will appreciate the 60' x 140' riding arena, 2 horse shelters w/heated auto waterers & hay storage, plus multiple corrals, a chicken coop/pen, a garden shed, and a tool shed. Fully fenced & cross-fenced, this property is ideal for a variety of animals and hobbies. The charming 1,872 sq ft home has been completely updated, featuring an open concept main floor with a peninsula kitchen, dining, and living spaces. With 3 bedrooms, an office, and 2 bathrooms, this home offers both comfort and functionality. The oversized main bathroom is a true retreat, with a 2-man Jacuzzi tub and double walk-in shower. The basement awaits your creative touch, offering endless possibilities and does have a bathroom rough in. Enjoy the outdoors on the 8' x 24' covered deck, perfect for relaxing or entertaining. The property also includes numerous fruit trees, a garden area, and a drilled well with plenty of water pumping 11-12 gpm. This home is ready for you to move in and enjoy the country lifestyle! A must-see for anyone seeking the perfect blend of rural charm and modern amenities. (id:39198)
Property Details
Interior
Features
Basement Floor
Storage
7'8'' x 52'0''Storage
27'0'' x 22'4''Storage
16'3'' x 7'3''Workshop
22'4'' x 14'7''Exterior
Parking
Garage spaces -
Garage type -
Total parking spaces 3
Property History
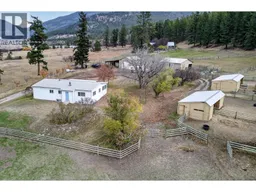 71
71
