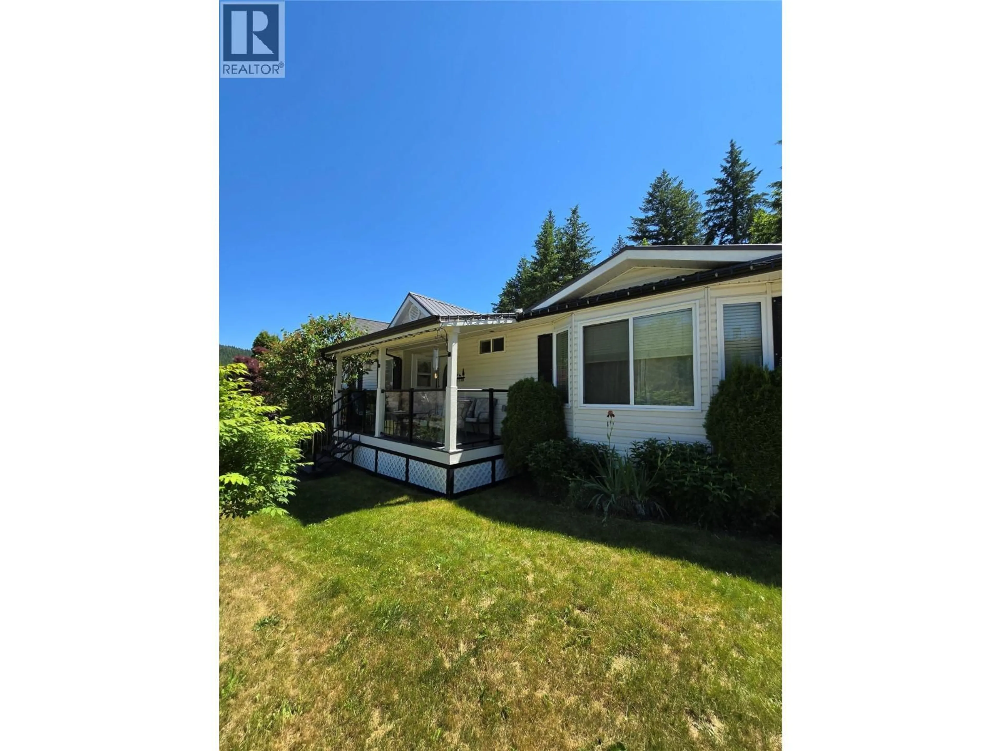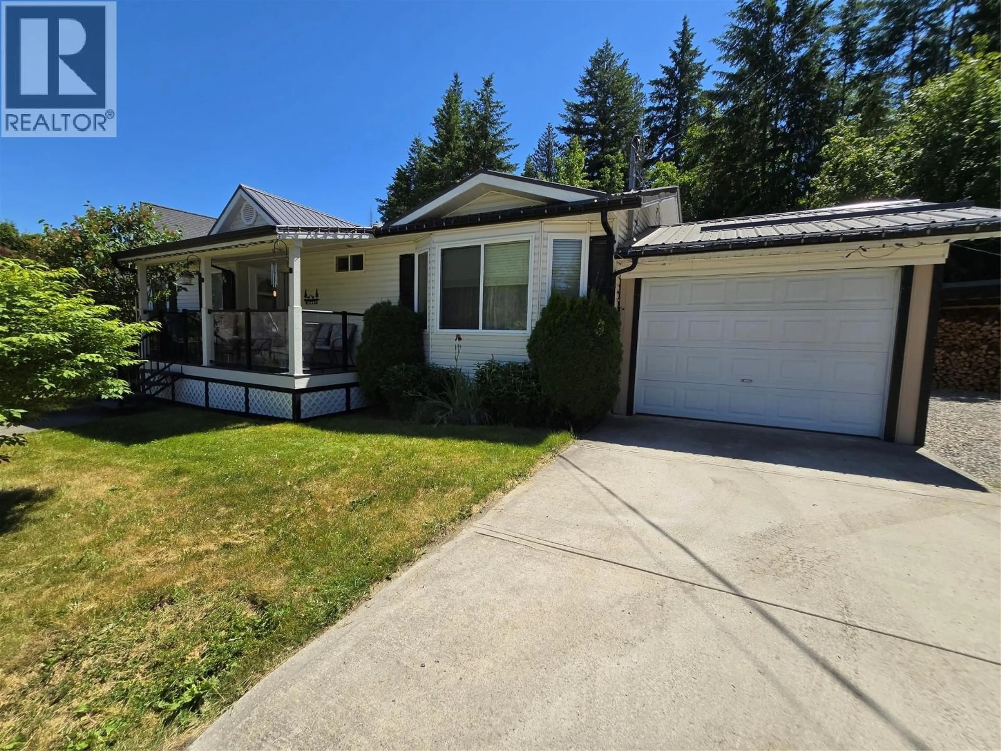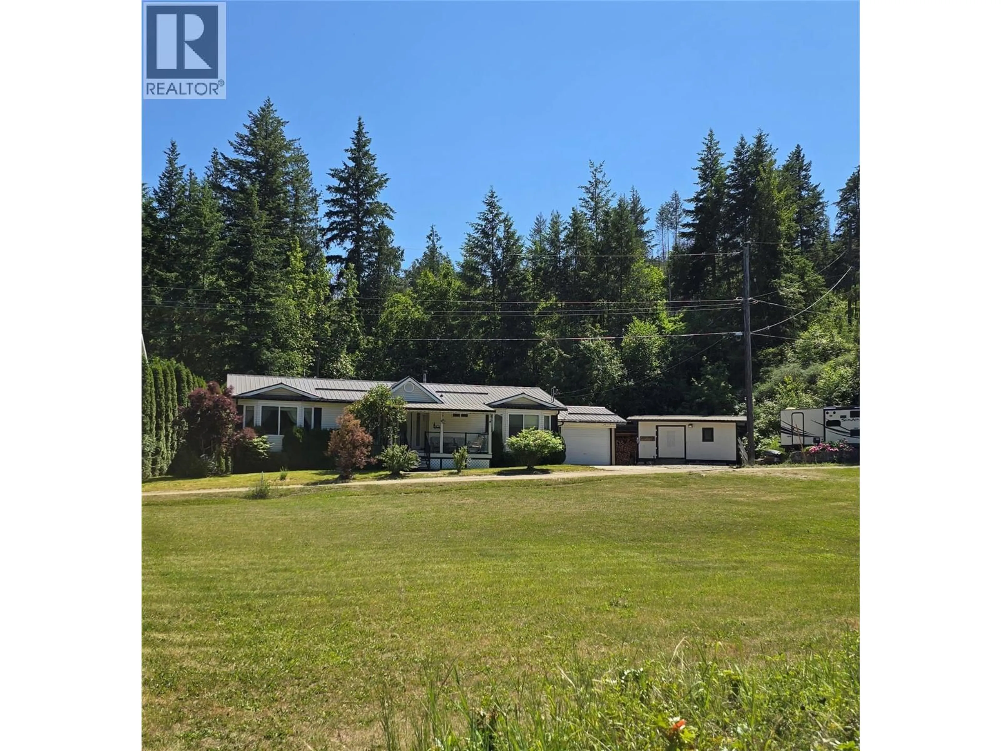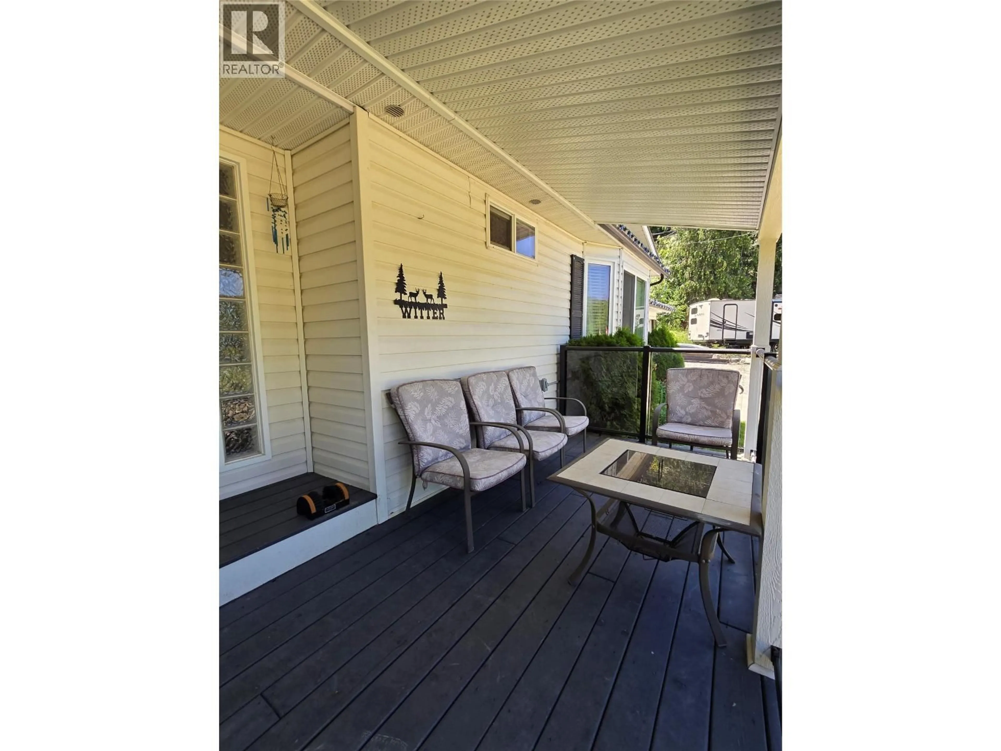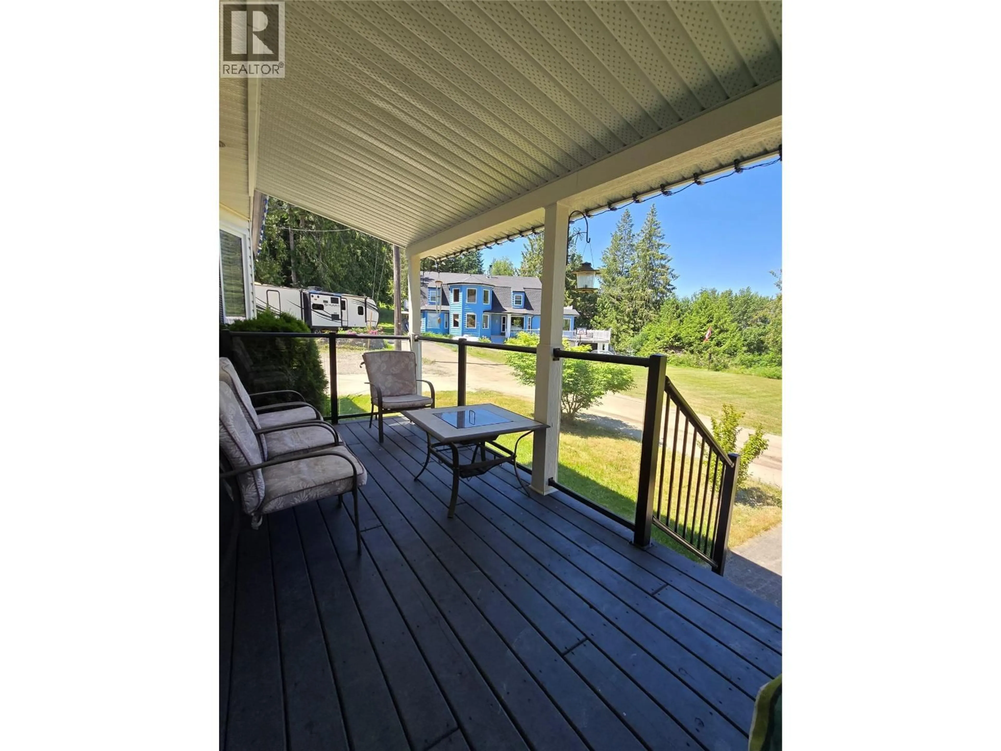14 - 8758 HOLDING ROAD, Adams Lake, British Columbia V0E1M2
Contact us about this property
Highlights
Estimated valueThis is the price Wahi expects this property to sell for.
The calculation is powered by our Instant Home Value Estimate, which uses current market and property price trends to estimate your home’s value with a 90% accuracy rate.Not available
Price/Sqft$319/sqft
Monthly cost
Open Calculator
Description
Affordable Semi-Waterfront Living at Adams Lake Estates! Discover an incredible opportunity to own a semi-waterfront home in the gated community of Adams Lake Estates—a rare chance to enjoy lakeside living at an affordable price. This bare land strata property offers the perfect balance of recreation, comfort, and value. With access to a private boat launch, beach, and playground, plus plenty of on-site parking, this property is designed for lakeside enjoyment. The home features two bedrooms and two bathrooms on the main level, plus a third bedroom and bathroom in the basement, ideal for guests or extended family. You'll also appreciate the one-car garage, two storage sheds, and abundant storage throughout the home with room for all your toys. Relax in your hot tub at the end of the day or lounge on your spacious deck in your private backyard. Whether you're looking for a full-time residence, a vacation getaway, or an income property, this flexible strata allows minimum 3-month rentals, making it a smart investment. Enjoy peace of mind in a gated community and take full advantage of all that stunning Adams Lake has to offer—swimming, boating, and relaxing just steps from your door. One hour from Kamloops and 45mins to Salmon Arm. Semi-waterfront lifestyle has never been so accessible—don't miss this exceptional value! Call for your private viewing today! (id:39198)
Property Details
Interior
Features
Main level Floor
Bedroom
11'3'' x 12'1''Primary Bedroom
14'11'' x 13'0''Living room
22'9'' x 13'4''Kitchen
18'10'' x 12'1''Exterior
Parking
Garage spaces -
Garage type -
Total parking spaces 1
Property History
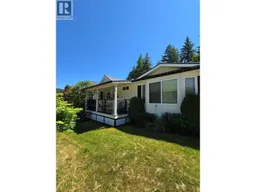 37
37
