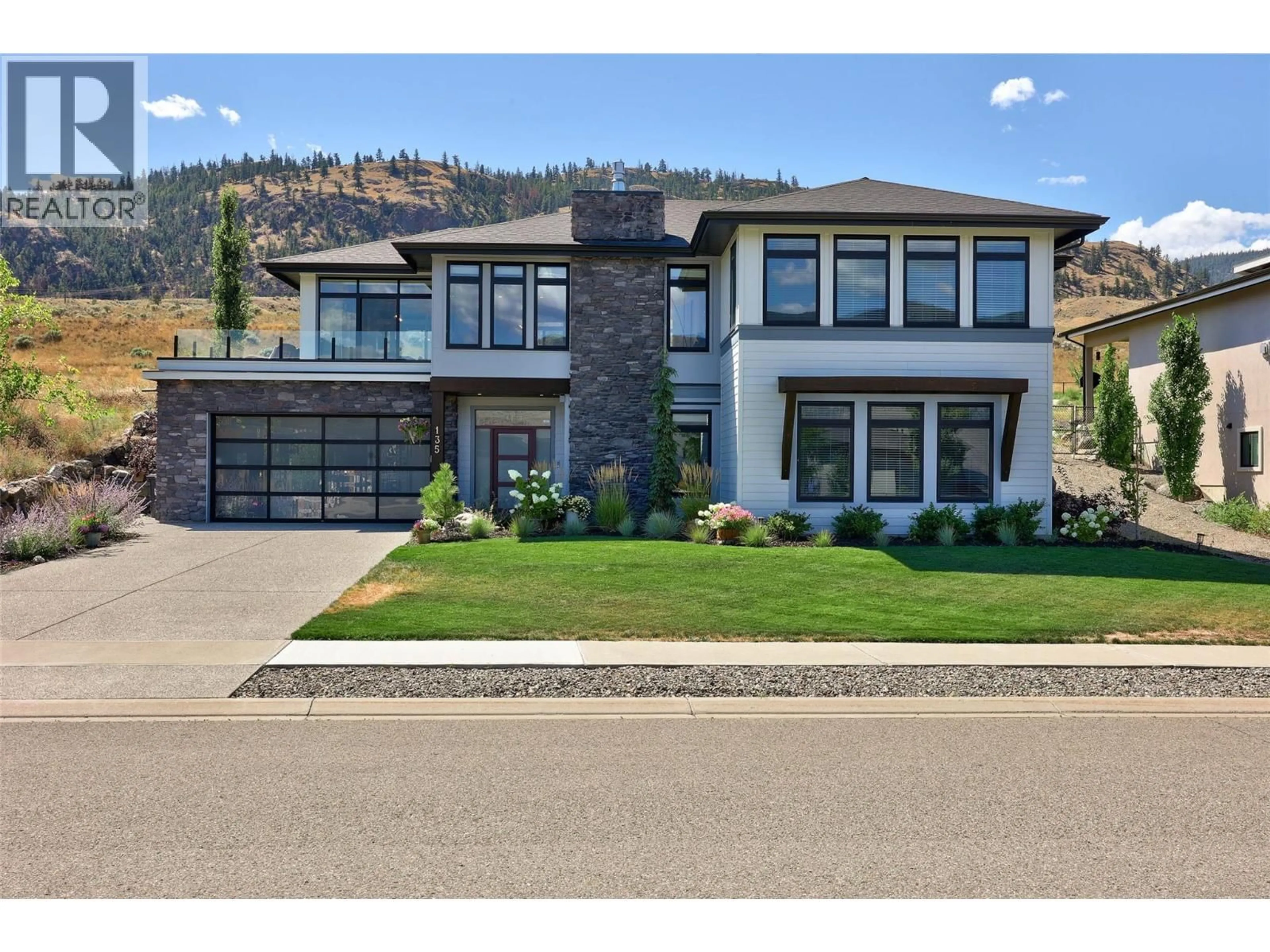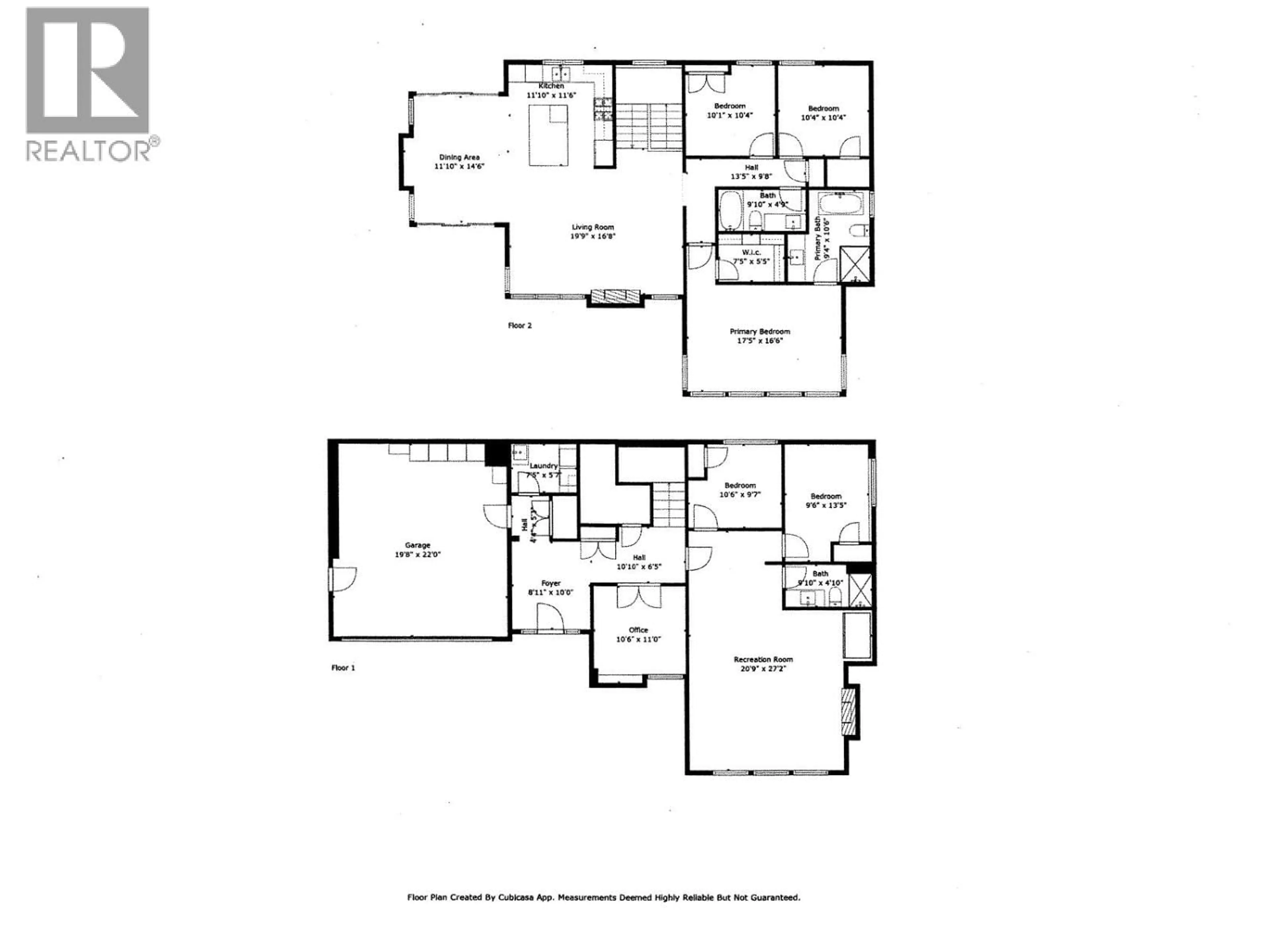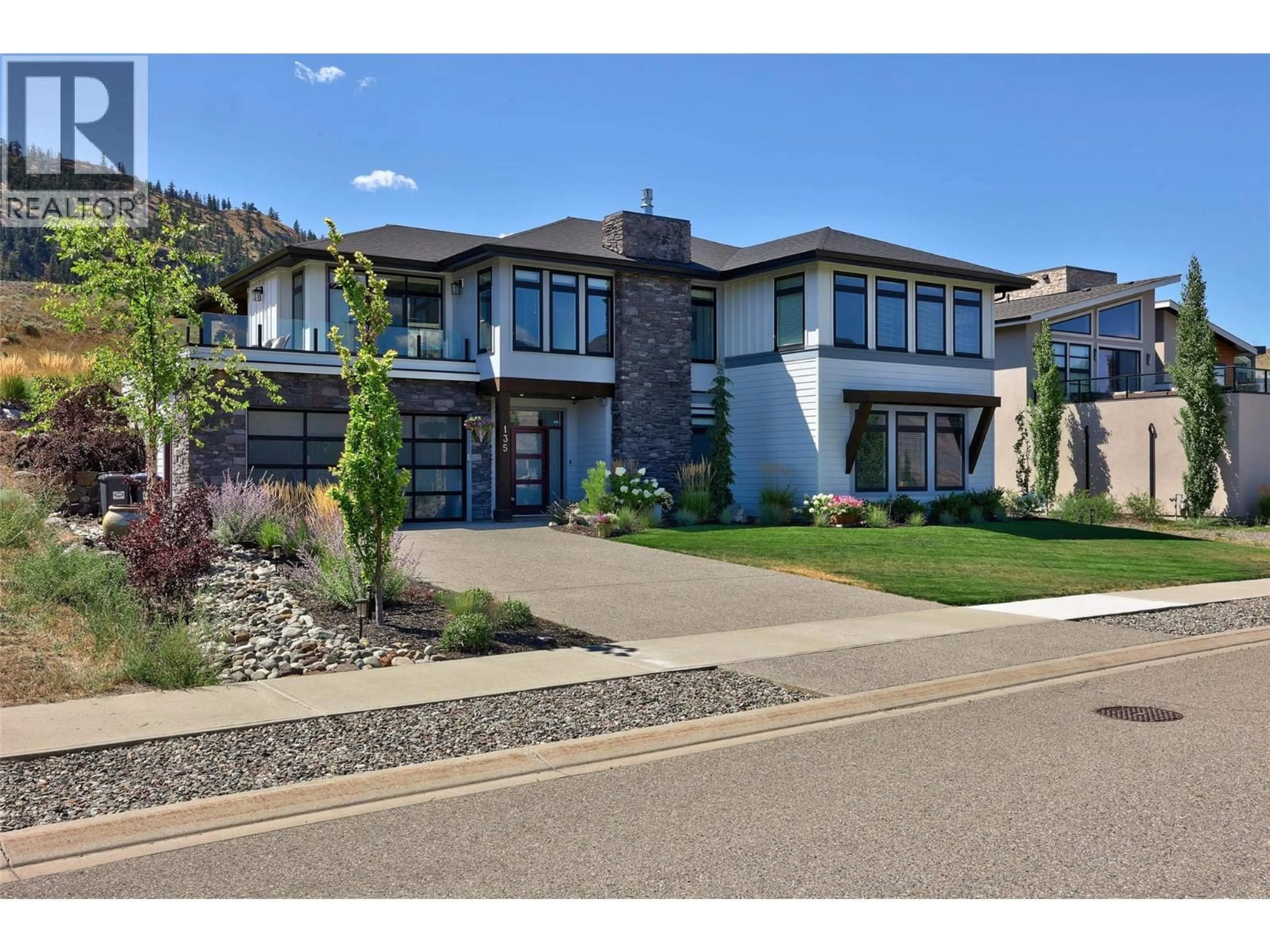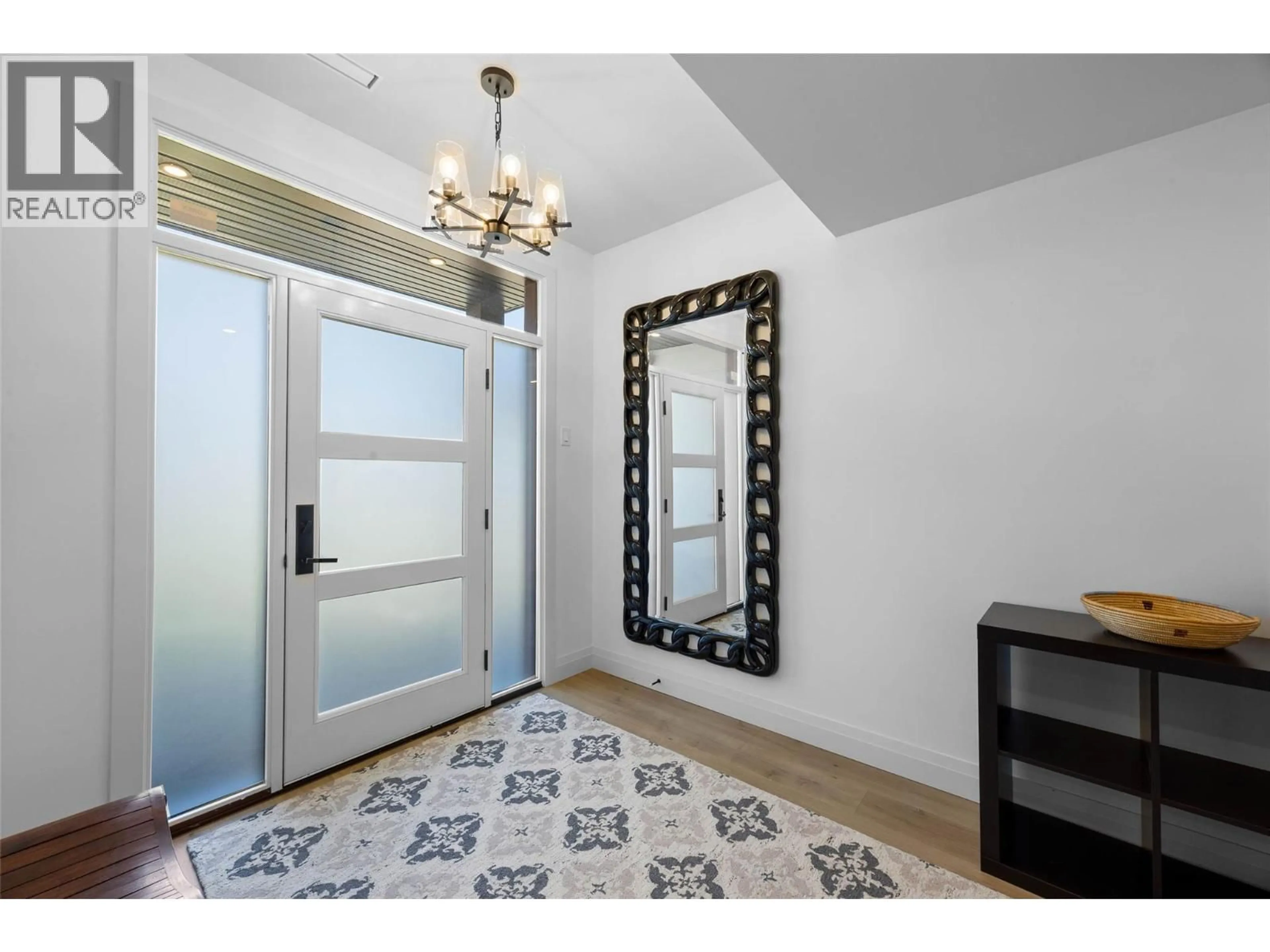135 CAVESSON WAY, Kamloops, British Columbia V1S0B3
Contact us about this property
Highlights
Estimated valueThis is the price Wahi expects this property to sell for.
The calculation is powered by our Instant Home Value Estimate, which uses current market and property price trends to estimate your home’s value with a 90% accuracy rate.Not available
Price/Sqft$389/sqft
Monthly cost
Open Calculator
Description
Stunning Luxury Home in Tobiano Resort Community!! Built in 2020, this beautiful basement-entry home offers an exceptional floor plan with 3+2 bedrooms plus a den and 3 bathrooms. Enjoy spacious, light-filled living areas with modern design elements and exceptional craftsmanship throughout. The open-concept gourmet kitchen features high-end appliances, sleek quartz countertops, and stylish finishes, flowing seamlessly into the dining area and great room. A contemporary linear gas fireplace and expansive windows frame breathtaking views, while the covered wrap-around patio extends your living space outdoors. The finished basement includes a large family room, two additional bedrooms, and a versatile artist’s den or home office - perfect for guests or creative pursuits. Situated on a 0.37-acre lot with beautiful landscaping with irrigation and drip lines for hanging baskets. This home showcases beautiful Hardie board siding with cultured stone accents, a spacious double garage, and a long, flat driveway. The private, level backyard is ready for your grand ideas! Located just 5 minutes to Tobiano Golf and Bruker Marina and only 20 minutes to Kamloops. This home is surrounded by nature and world-class recreation, offering an unmatched lifestyle. Experience refined resort living with unparalleled views in every direction - a must-see home! (id:39198)
Property Details
Interior
Features
Basement Floor
Laundry room
5'7'' x 7'5''Office
11'0'' x 10'6''Bedroom
9'7'' x 10'6''Full bathroom
Exterior
Parking
Garage spaces -
Garage type -
Total parking spaces 4
Property History
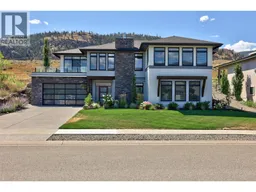 52
52
