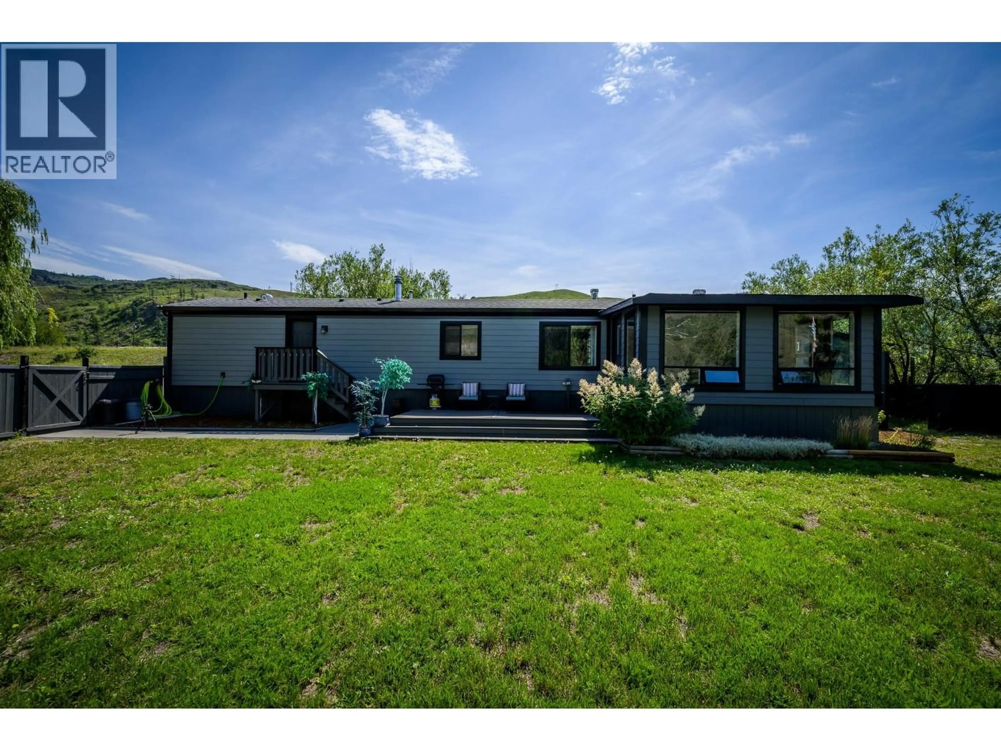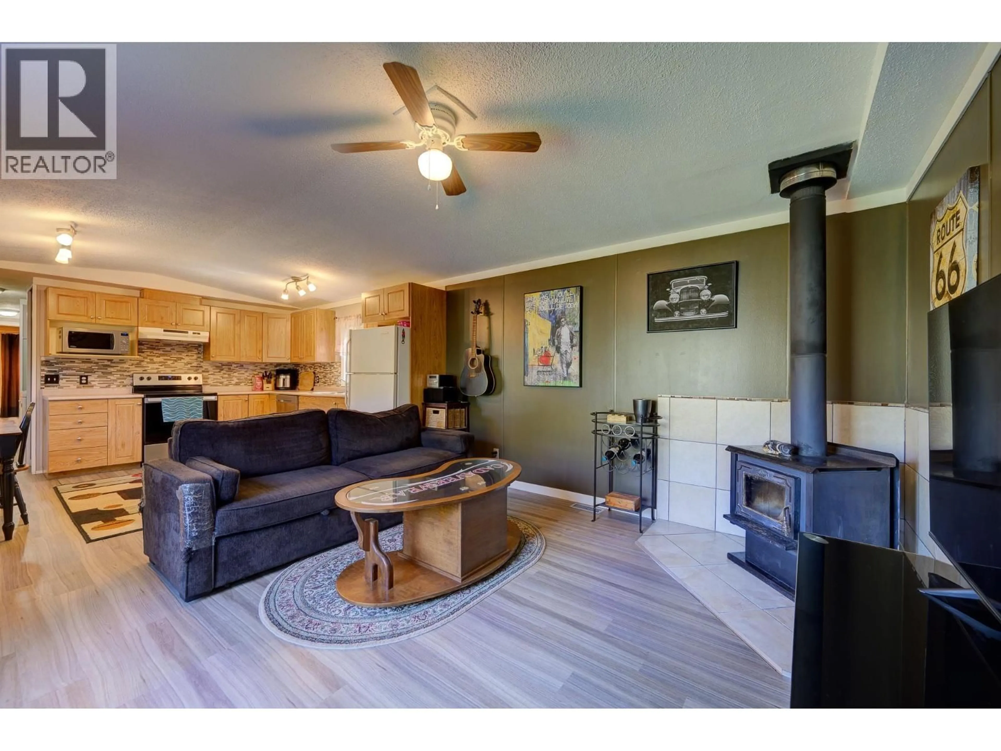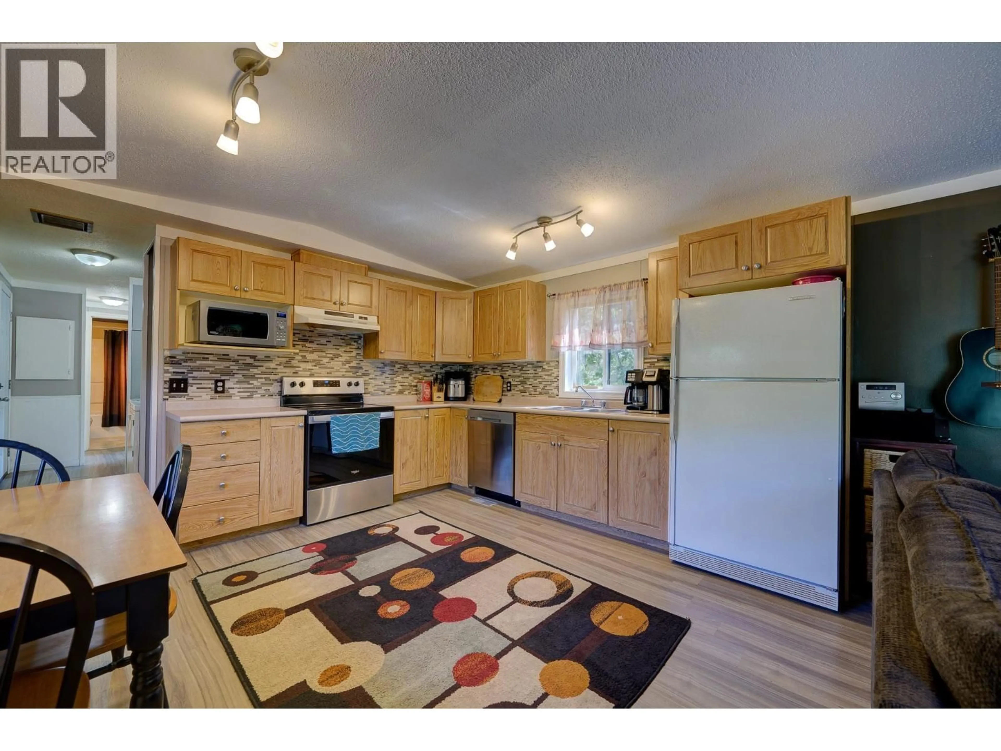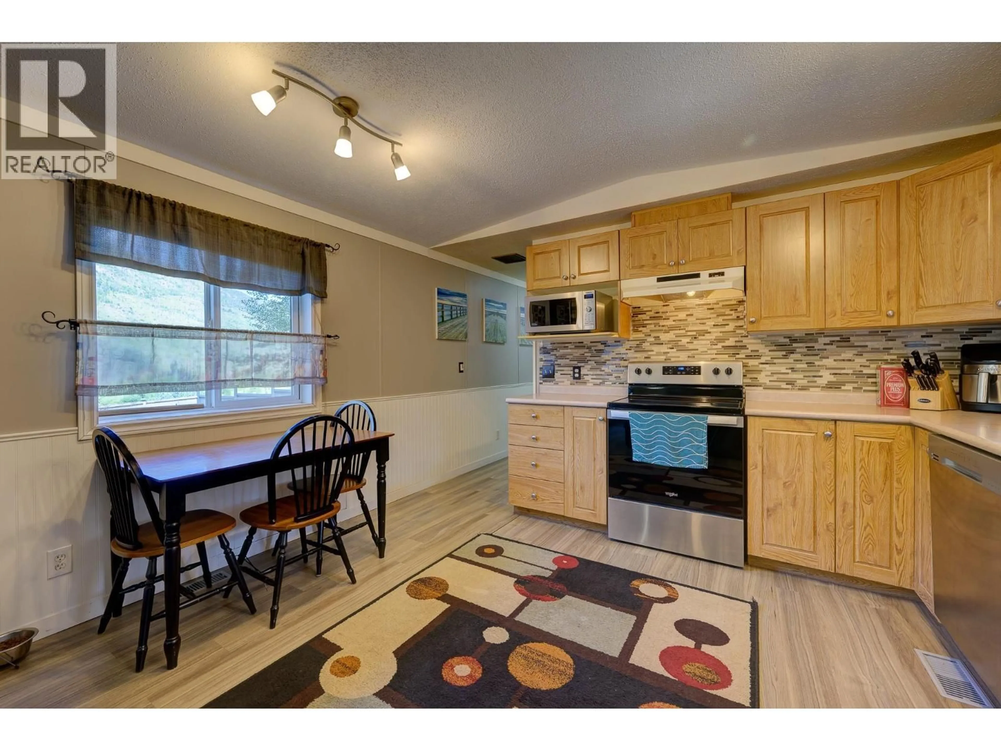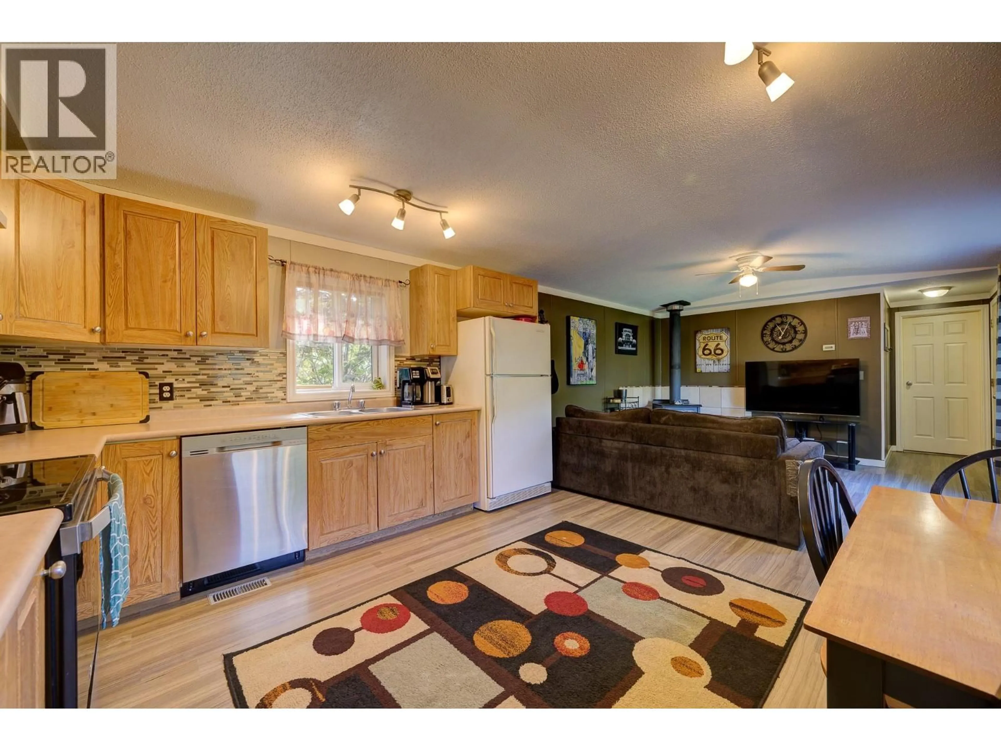13 - 3546 YELLOWHEAD HIGHWAY, Barriere, British Columbia V0E2E0
Contact us about this property
Highlights
Estimated valueThis is the price Wahi expects this property to sell for.
The calculation is powered by our Instant Home Value Estimate, which uses current market and property price trends to estimate your home’s value with a 90% accuracy rate.Not available
Price/Sqft$227/sqft
Monthly cost
Open Calculator
Description
Private Country Living – Updated 3 Bed Home with Exceptional near 10,000 sq ft Yard. Welcome to this updated 3-bedroom, 2-bathroom home situated on one of the most private lots in the park. With no neighbours on three sides and a buffer property on the fourth, this home offers exceptional peace and seclusion. The fully fenced, expansive yard is ideal for pets, gardening, or enjoying panoramic mountain views. A large covered deck and open green space make outdoor living a highlight. Inside, vaulted ceilings, updated flooring, and an open-concept kitchen and living area create a bright, functional layout. Recent upgrades include new Hardie siding, a new hot water tank, and a newer roof. Built in 2003 and 14' wide, this well-maintained home offers comfortable living throughout. Multiple workshop areas provide excellent space for storage or hobbies. Conveniently located just 5 minutes to Barriere and 35 minutes to Kamloops, with highway access and a school bus stop at the park entrance. Located on the top tier of a quiet, pet-friendly park surrounded by rolling hills and mature trees. Low pad rent includes water, sewer, and snow removal. Affordable country living with unmatched privacy—book your showing today. (id:39198)
Property Details
Interior
Features
Main level Floor
Kitchen
13'0'' x 12'4''Living room
13'0'' x 12'8''3pc Bathroom
4pc Bathroom
Exterior
Parking
Garage spaces -
Garage type -
Total parking spaces 5
Condo Details
Inclusions
Property History
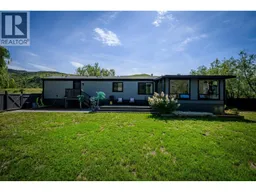 22
22
