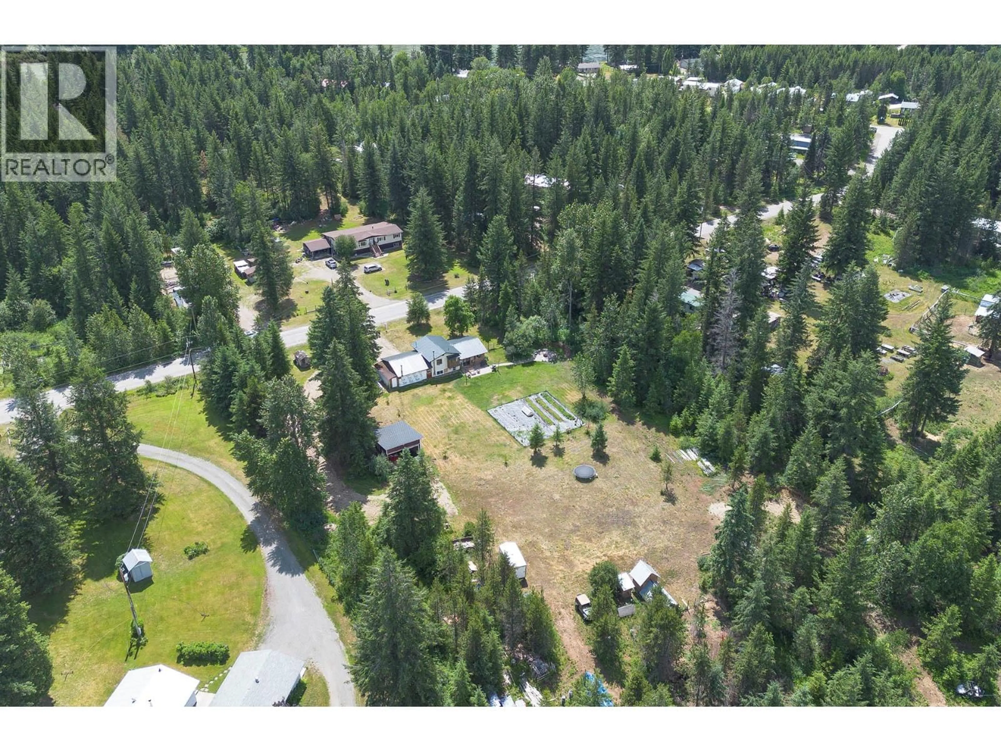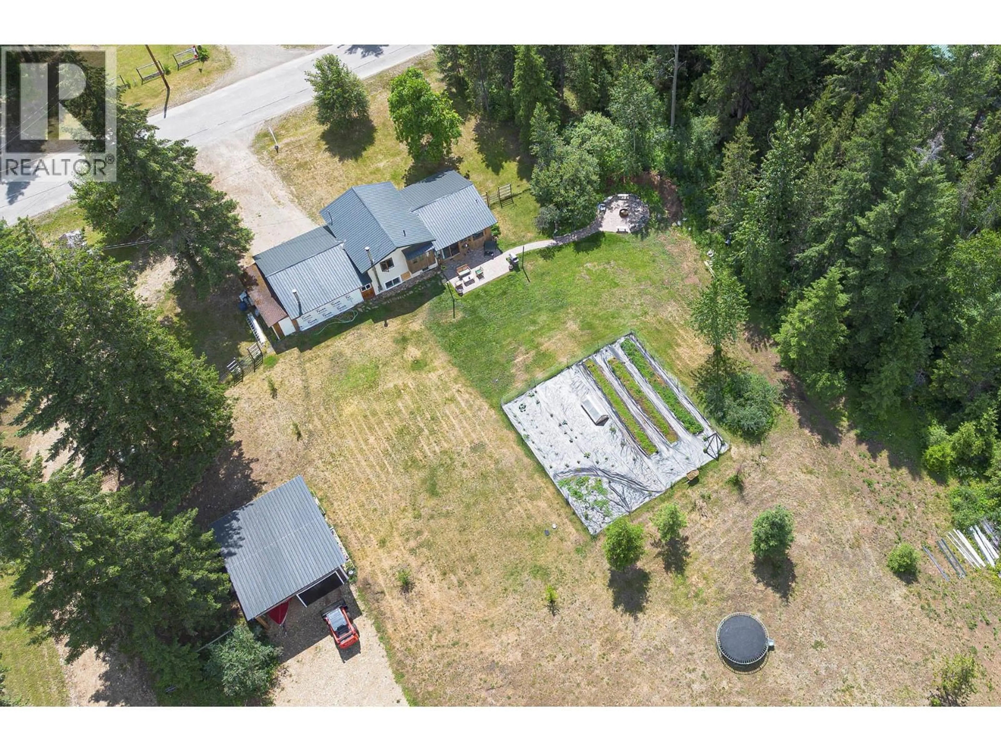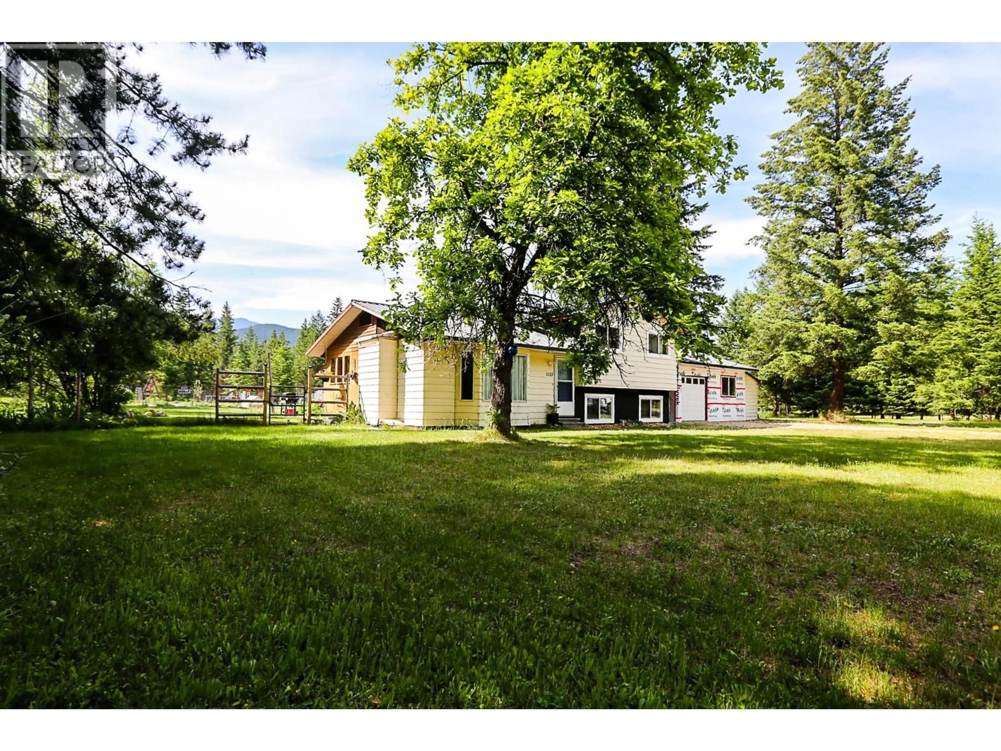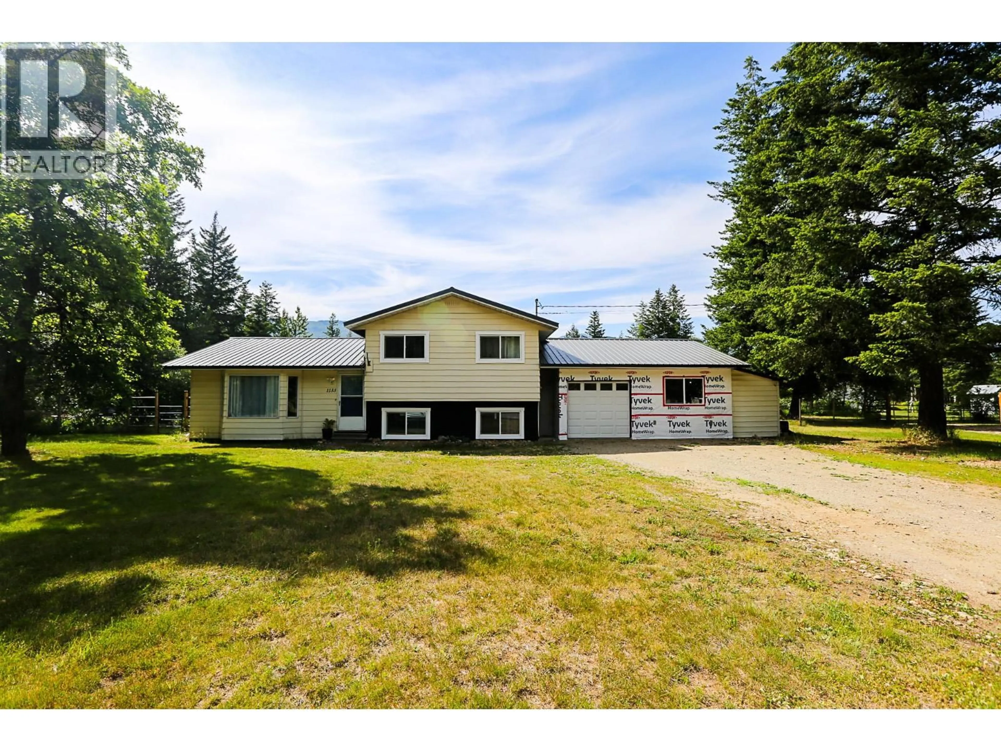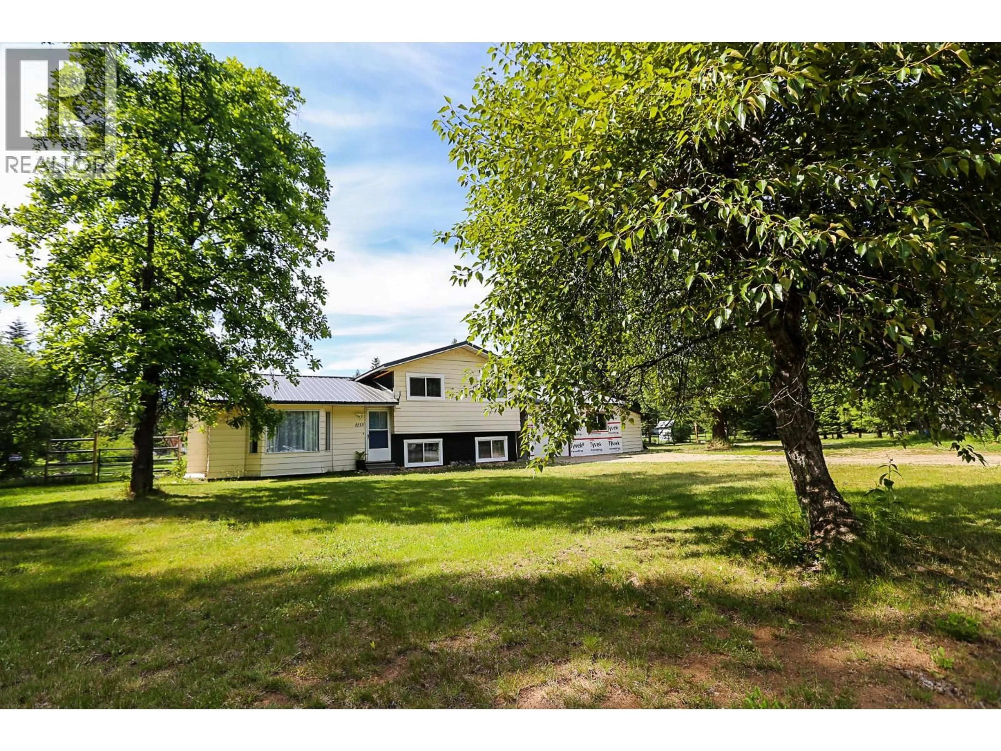1133 CAROLINE ROAD, Clearwater, British Columbia V0E1N0
Contact us about this property
Highlights
Estimated valueThis is the price Wahi expects this property to sell for.
The calculation is powered by our Instant Home Value Estimate, which uses current market and property price trends to estimate your home’s value with a 90% accuracy rate.Not available
Price/Sqft$408/sqft
Monthly cost
Open Calculator
Description
Experience, for yourself, the charm, privacy, and possibilities that make country living at 1133 Caroline Rd. so appealing. Set on five (5) peaceful acres, this updated 3-level split offers space, privacy, and the chance to add your own personal touch. Recent upgrades include new flooring, paint, trim, most windows, exterior doors, roof, PEX & copper plumbing, a new pressure tank, newer HWT, soffits, exterior window trim, front step, and improved water filtration. The main level features a bright kitchen that opens to the dining and living areas, with large windows showcasing beautiful views of the property. Upstairs, the primary bedroom features a spa-inspired en-suite complete with a jetted tub, as well as two additional bedrooms and an updated 3-piece bath. The lower level offers two more bedrooms, a laundry room, and a mudroom with access to the crawl space and the 32’ x 24’ detached garage. The garage is fully finished, insulated, wired, and wood-stove heated—ideal for projects or secure parking. Outdoors, the property is level and usable, and perimeter fenced. Enjoy a fenced enclosure perfect for gardening, a chicken house with a covered run, and a 28' x 20' barn with a new roof and siding. A paving stone patio, walkway, and fire pit add an inviting outdoor living space. A 24' gate provides easy access for trailers, RVs, or future development. Country living starts here! (id:39198)
Property Details
Interior
Features
Basement Floor
Bedroom
10' x 12'Laundry room
11'7'' x 19'3''Bedroom
10' x 12'Exterior
Parking
Garage spaces -
Garage type -
Total parking spaces 7
Property History
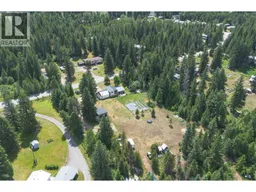 46
46
