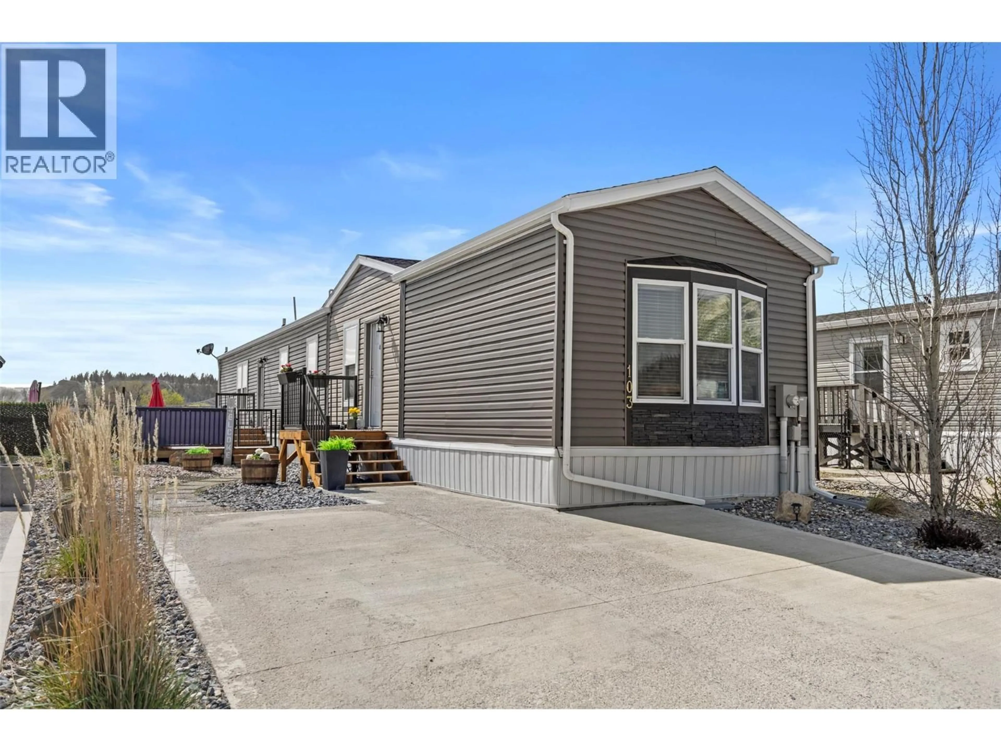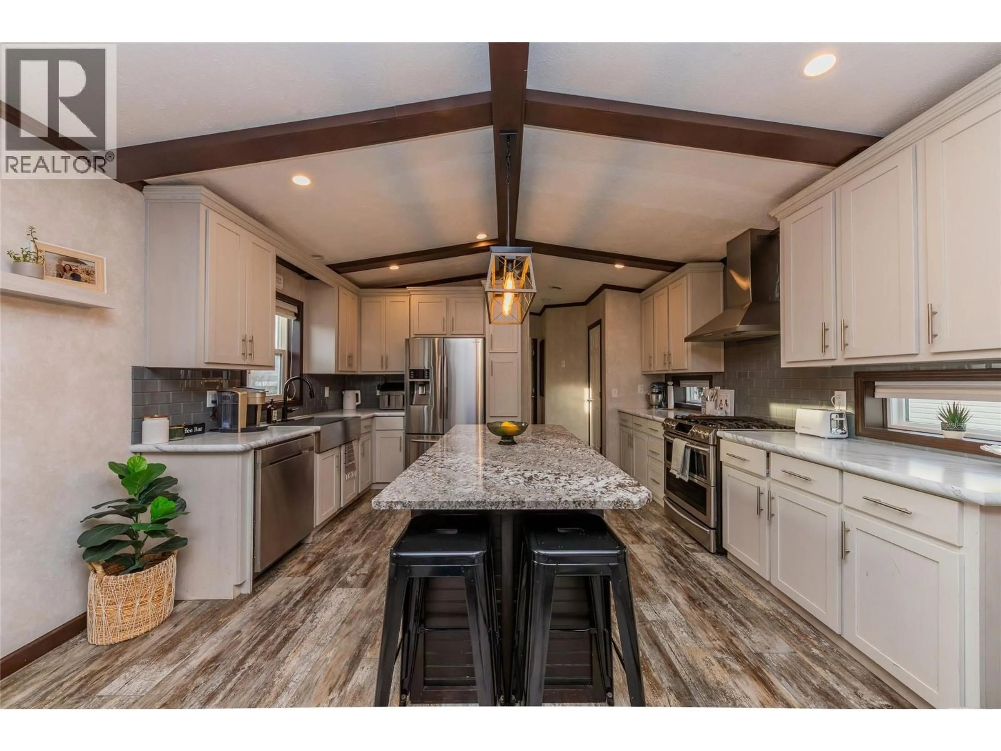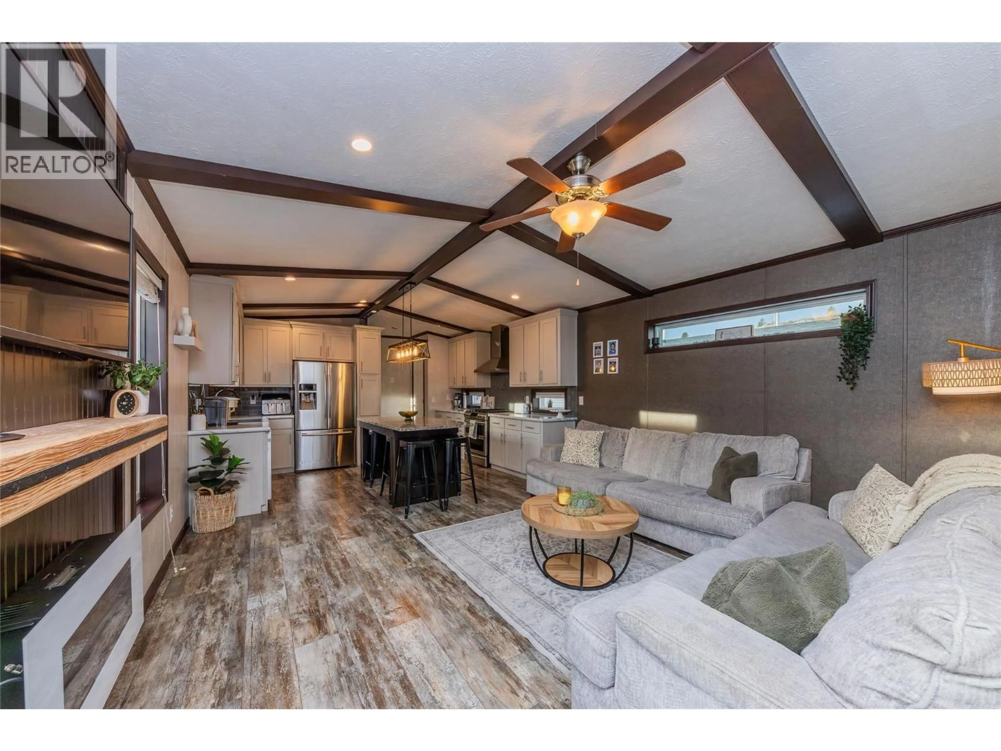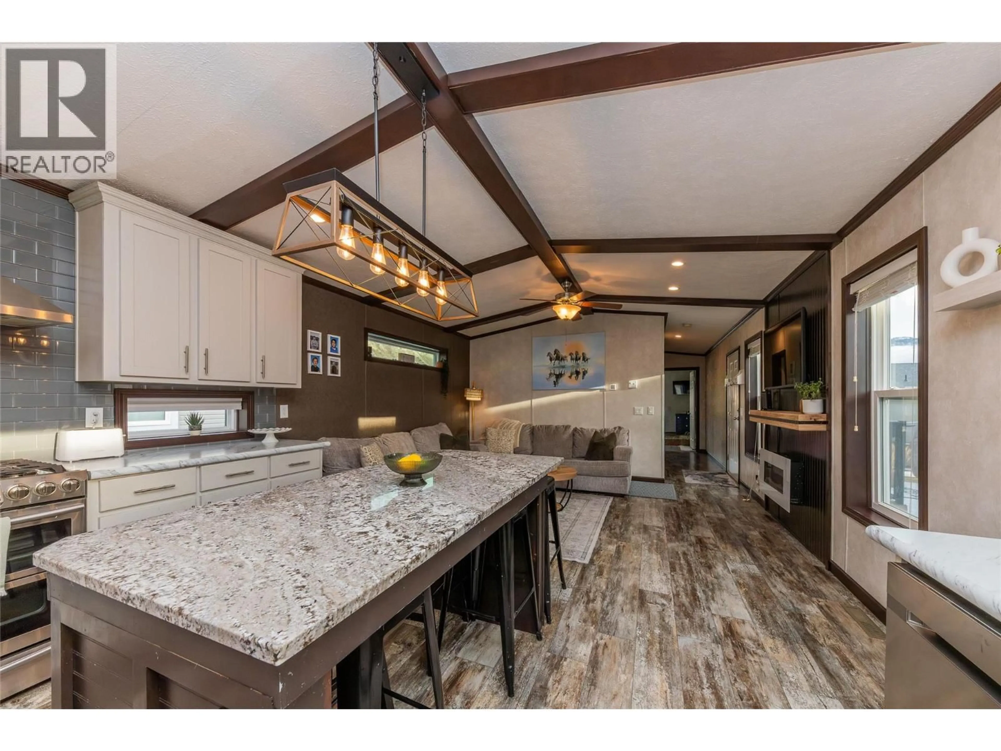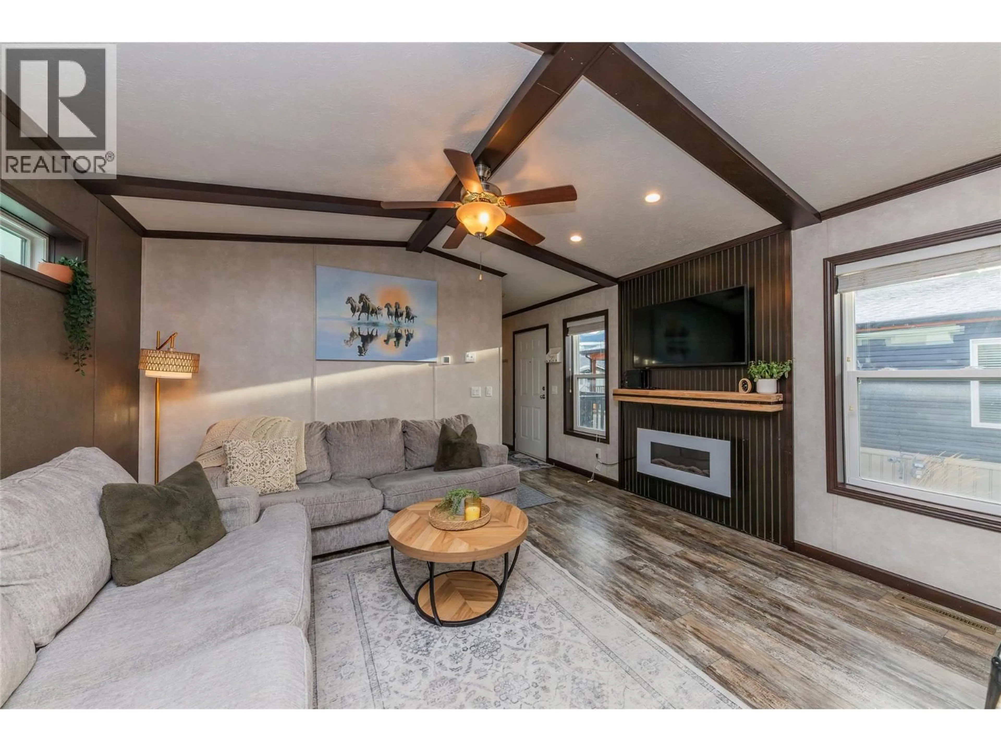103 - 5005 RIVER ROAD, Pritchard, British Columbia V0E2P0
Contact us about this property
Highlights
Estimated valueThis is the price Wahi expects this property to sell for.
The calculation is powered by our Instant Home Value Estimate, which uses current market and property price trends to estimate your home’s value with a 90% accuracy rate.Not available
Price/Sqft$369/sqft
Monthly cost
Open Calculator
Description
Set in a tranquil, nature-rich community, this beautifully maintained home offers the rare opportunity to enjoy space, scenery, and comfort all in one affordable package. Located within the Osprey development — a sought-after hub on the way to the Shuswap — residents enjoy a quiet lifestyle with nearby river access and stunning surroundings. The 1,200+ sq ft residence offers three well-proportioned bedrooms and two full bathrooms, designed with both style and function in mind. The interior features vaulted ceilings, modern textured accent walls, and an elevated design throughout. The bright primary bedroom includes a deluxe 4-piece ensuite complete with a deep soaker tub, stand-up shower, and dual sinks. His and hers w/i closerts for excellent storage. Additional features include a VIQUA whole-home water filtration system, central AC, air exchange system, and a natural gas connection for outdoor grilling. Step outside to a spacious wood patio — ideal for relaxing, hosting guests, or taking in the peaceful river views. The yard has been thoughtfully landscaped with low-maintenance xeriscaping, raised vegetable beds, and a storage shed. The home also includes a double driveway and access to RV parking within the complex. Located just 25 minutes from Kamloops and 15 minutes from Chase, this turnkey property offers a serene lifestyle worth tapping into. Immaculate and move-in ready, this is a home you won’t want to miss. (id:39198)
Property Details
Interior
Features
Main level Floor
Bedroom
9' x 8'Full bathroom
Bedroom
8' x 10'Full bathroom
6' x 5'Property History
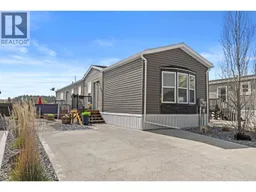 32
32
