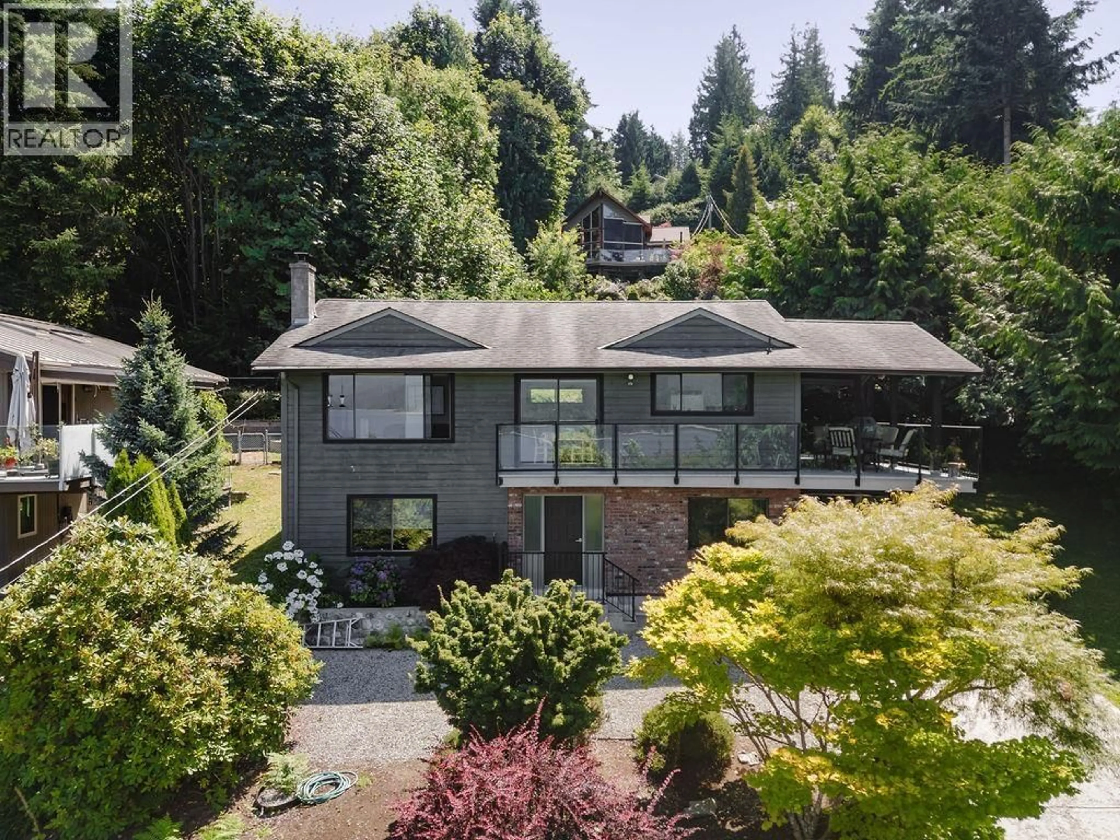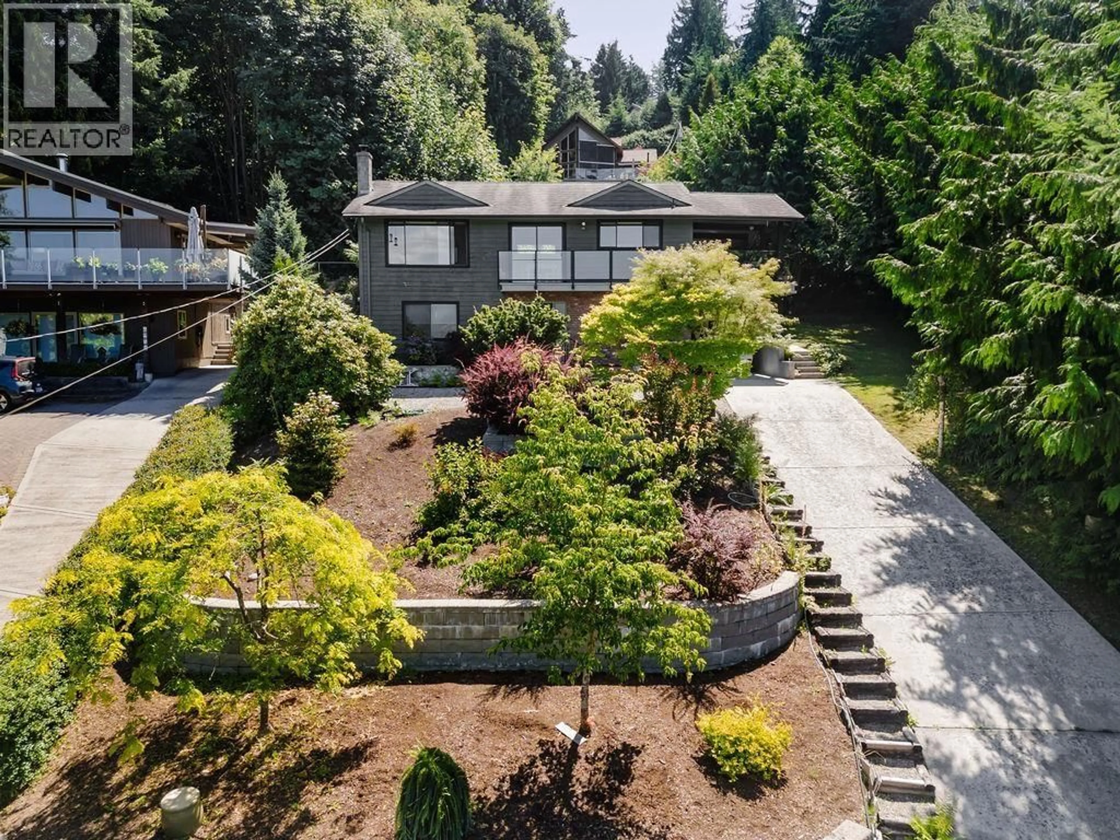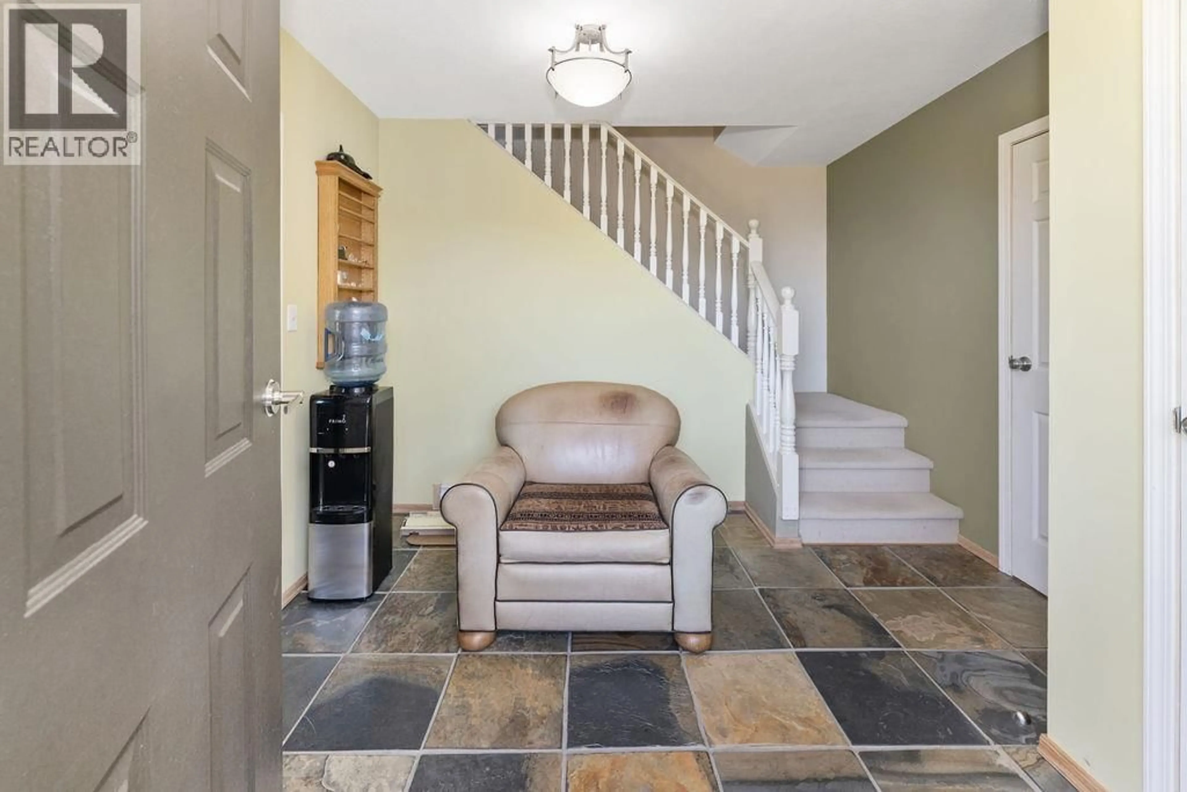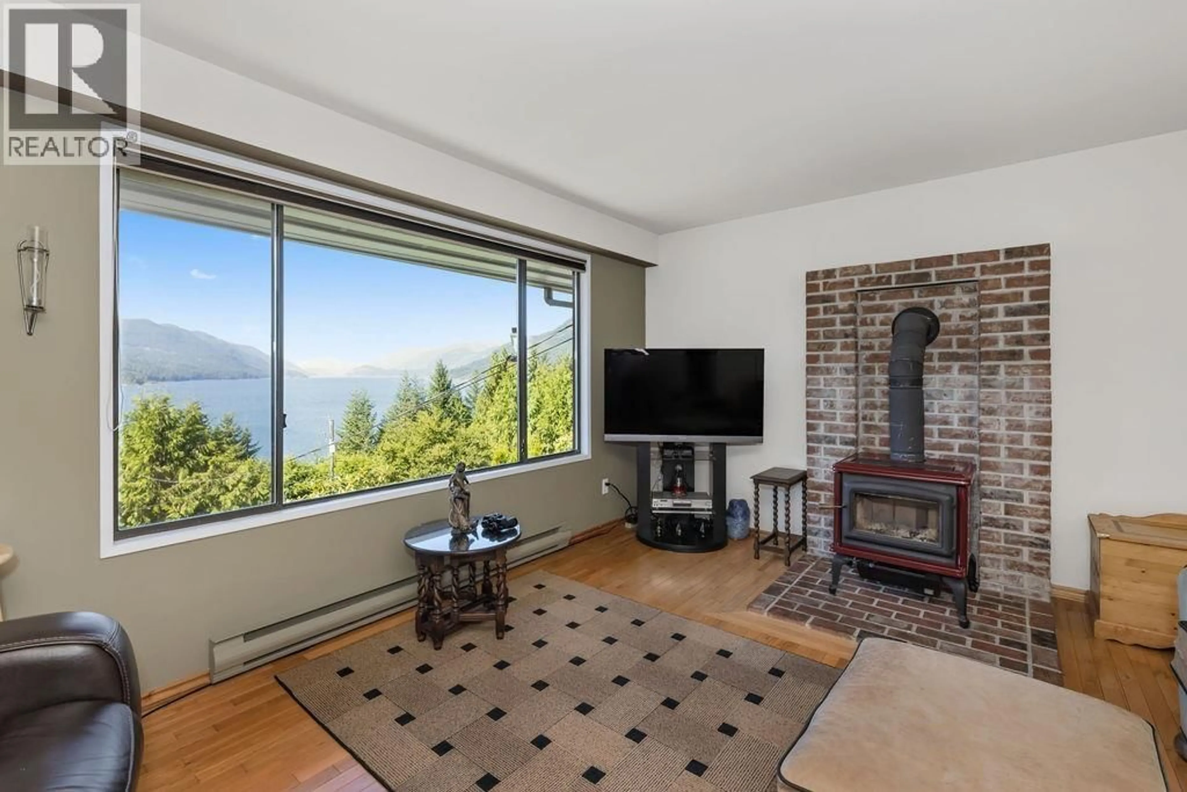6950 PORPOISE DRIVE, Sechelt, British Columbia V7Z0C8
Contact us about this property
Highlights
Estimated valueThis is the price Wahi expects this property to sell for.
The calculation is powered by our Instant Home Value Estimate, which uses current market and property price trends to estimate your home’s value with a 90% accuracy rate.Not available
Price/Sqft$453/sqft
Monthly cost
Open Calculator
Description
Experience coastal living at its best from this beautifully situated two-story home overlooking the stunning Sechelt Inlet. Enjoy panoramic ocean and mountain views in one of Sechelt´s most desirable neighbourhoods-just steps to beaches, recreation, hiking, biking, and fishing, with the marina nearby. The main level offers bright open-concept living designed to capture the scenery, while four bedrooms provide ample space for family or guests. A landscaped garden and unfinished basement offer endless potential to make this your dream home. (id:39198)
Property Details
Interior
Features
Exterior
Parking
Garage spaces -
Garage type -
Total parking spaces 4
Property History
 39
39





