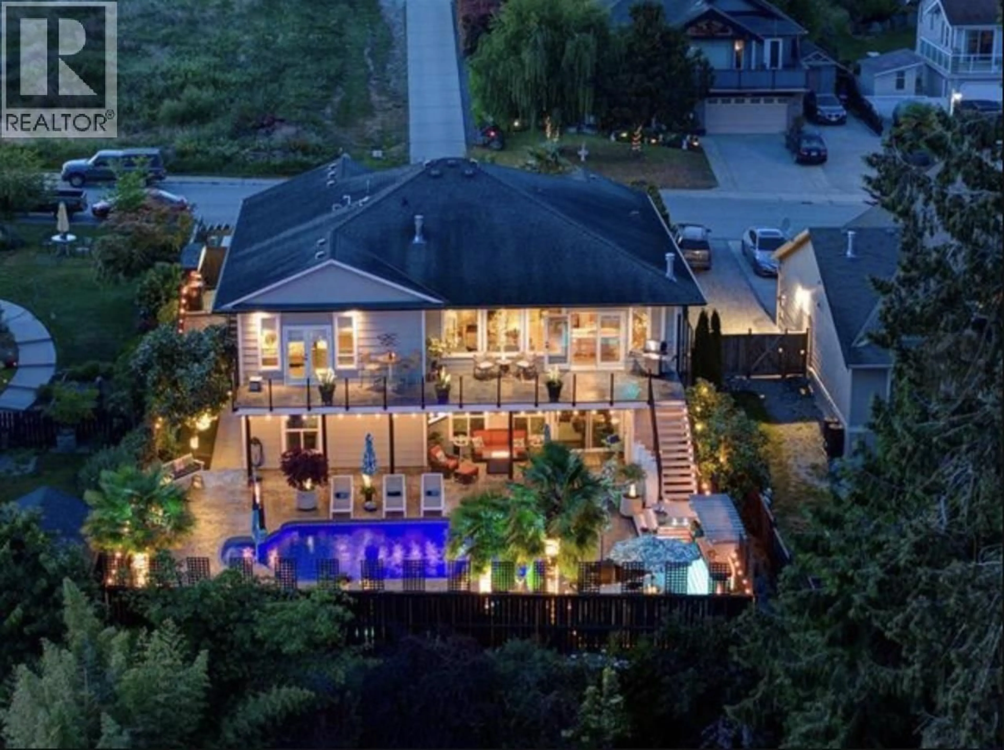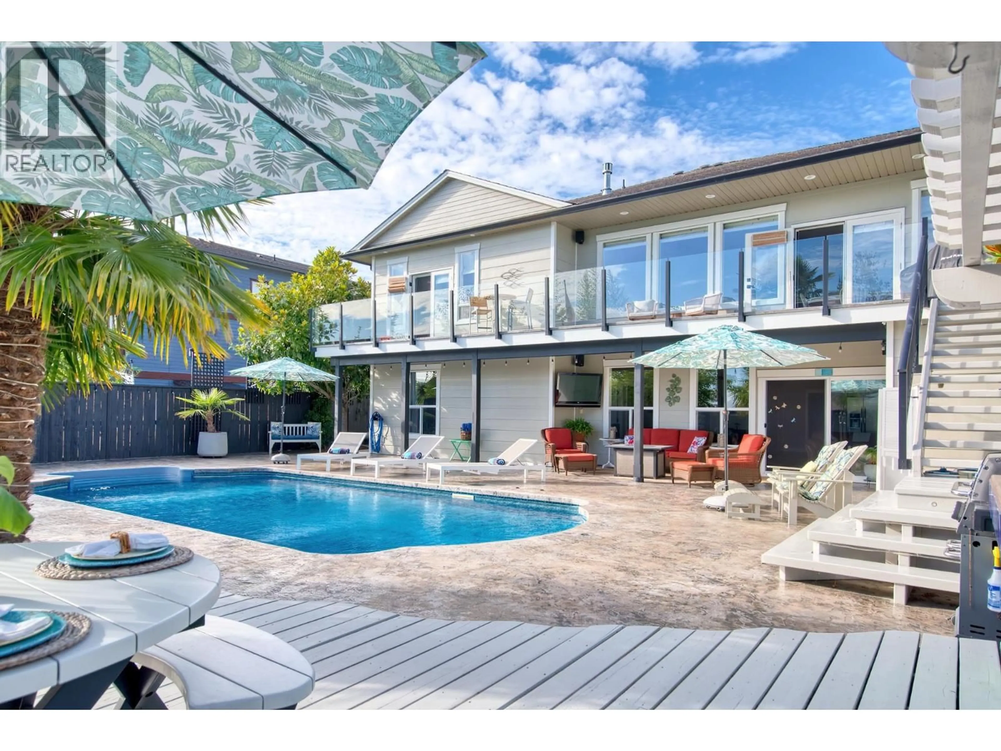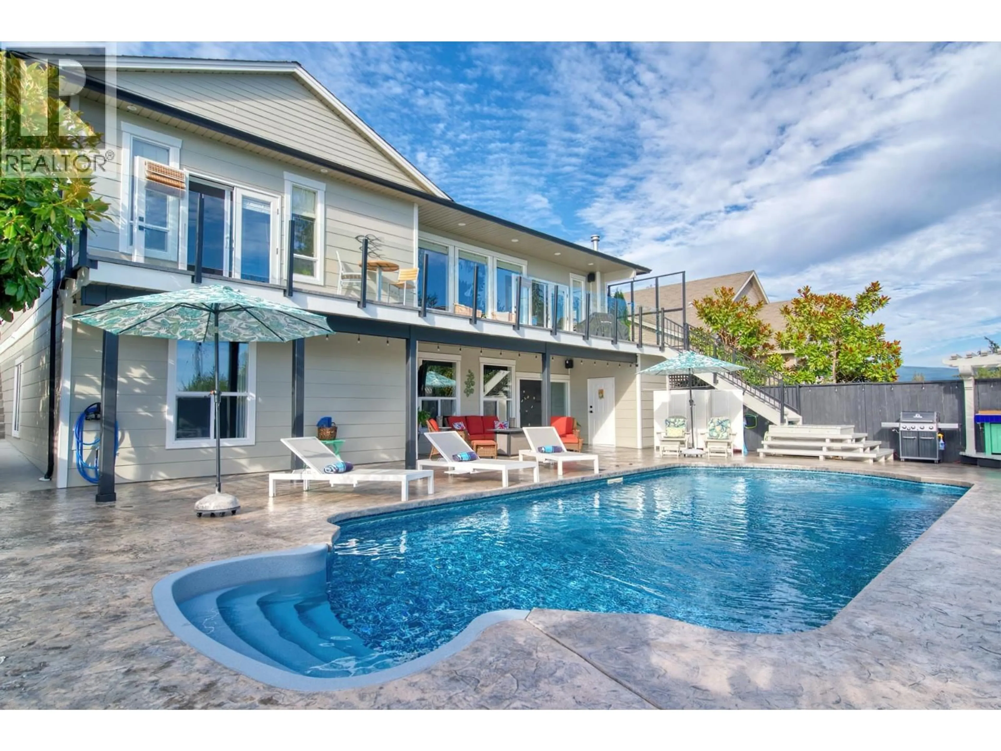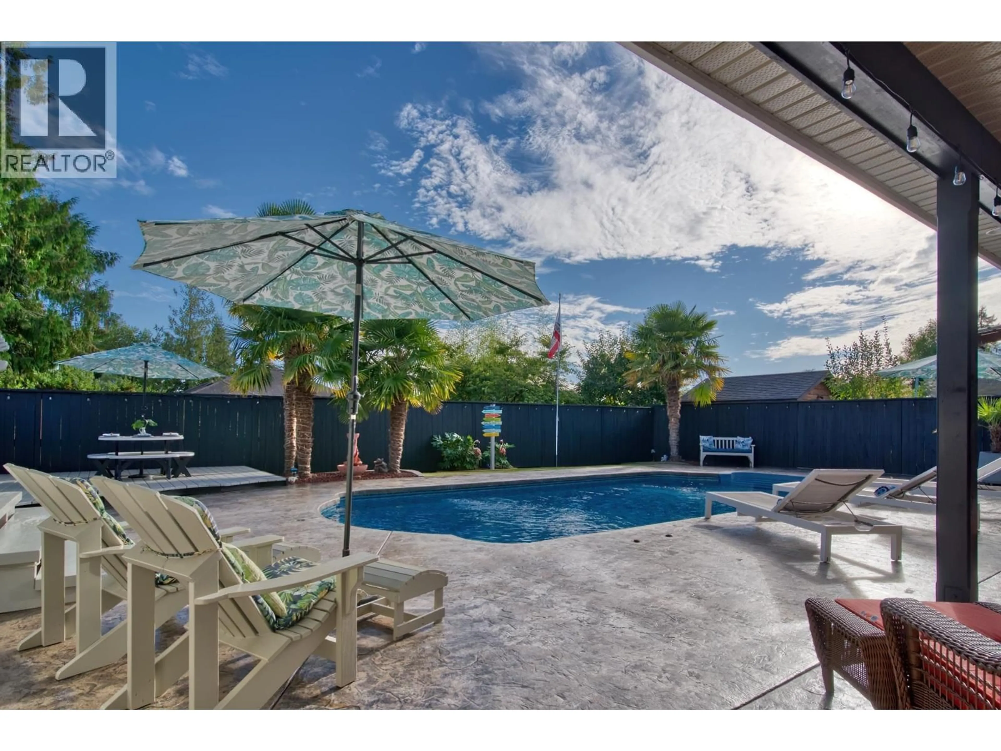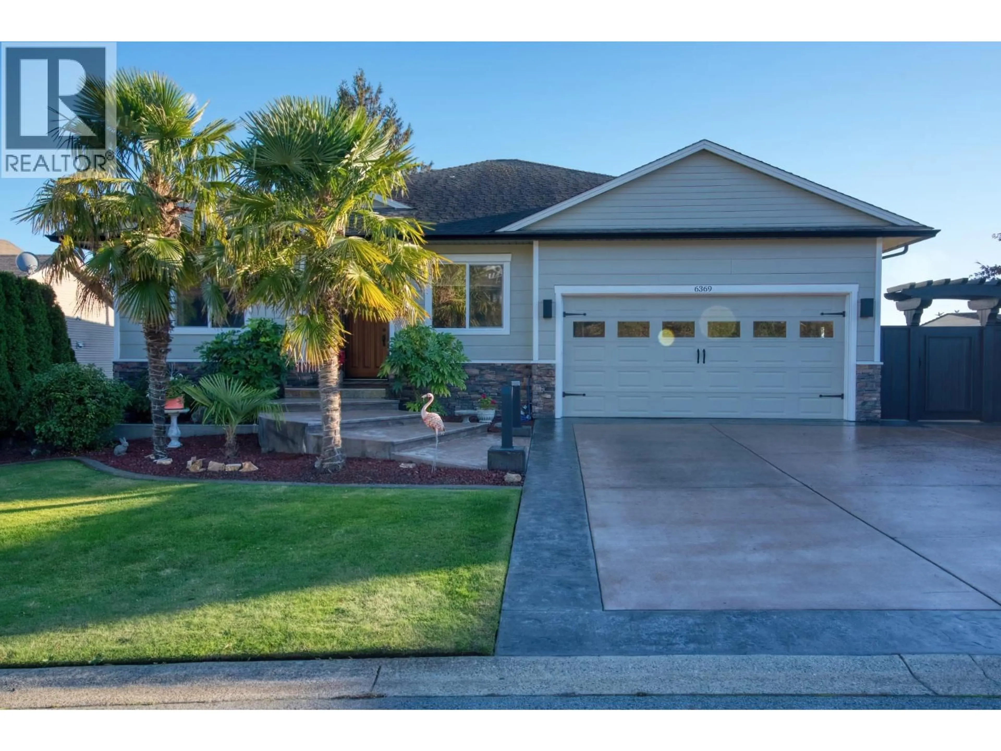6369 JASPER ROAD, Sechelt, British Columbia V7Z0R7
Contact us about this property
Highlights
Estimated valueThis is the price Wahi expects this property to sell for.
The calculation is powered by our Instant Home Value Estimate, which uses current market and property price trends to estimate your home’s value with a 90% accuracy rate.Not available
Price/Sqft$526/sqft
Monthly cost
Open Calculator
Description
This home offers it all-an entertainer´s dream or resort-style living! The attention to detail is evident throughout this impeccably kept ICF-built executive home. The open layout flows seamlessly to the spacious stamped concrete patio, perfect for gatherings, and overlooks the heated pool and lush gardens. An Onkyo multi-zone surround system throughout the home & exterior creates the perfect ambiance. The main level features a luxurious primary bedroom with a spa-inspired ensuite, including a deep soaker tub and custom shower. Elegant bamboo flooring throughout the living area & slate tile in the kitchen and foyer provide easy maintenance. Downstairs, enjoy a custom bar, recreation area with a pool table, media room/gym, and two large bedrooms. The perfect package! Foreign buyers welcome. (id:39198)
Property Details
Interior
Features
Exterior
Features
Parking
Garage spaces -
Garage type -
Total parking spaces 6
Property History
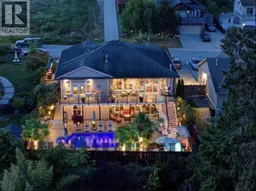 40
40
