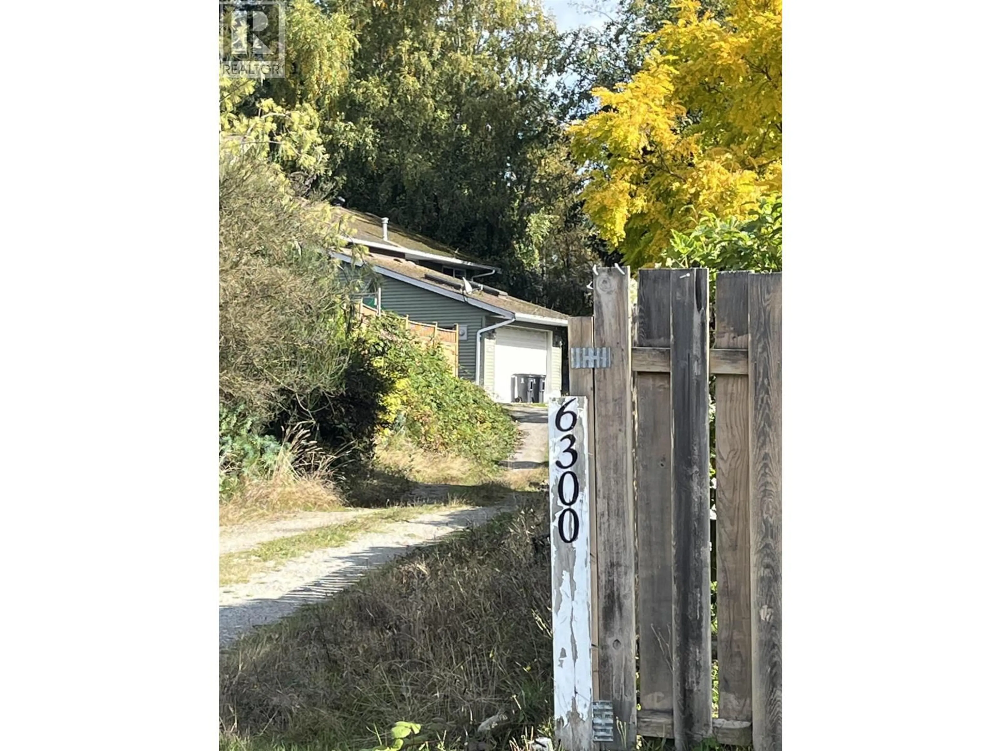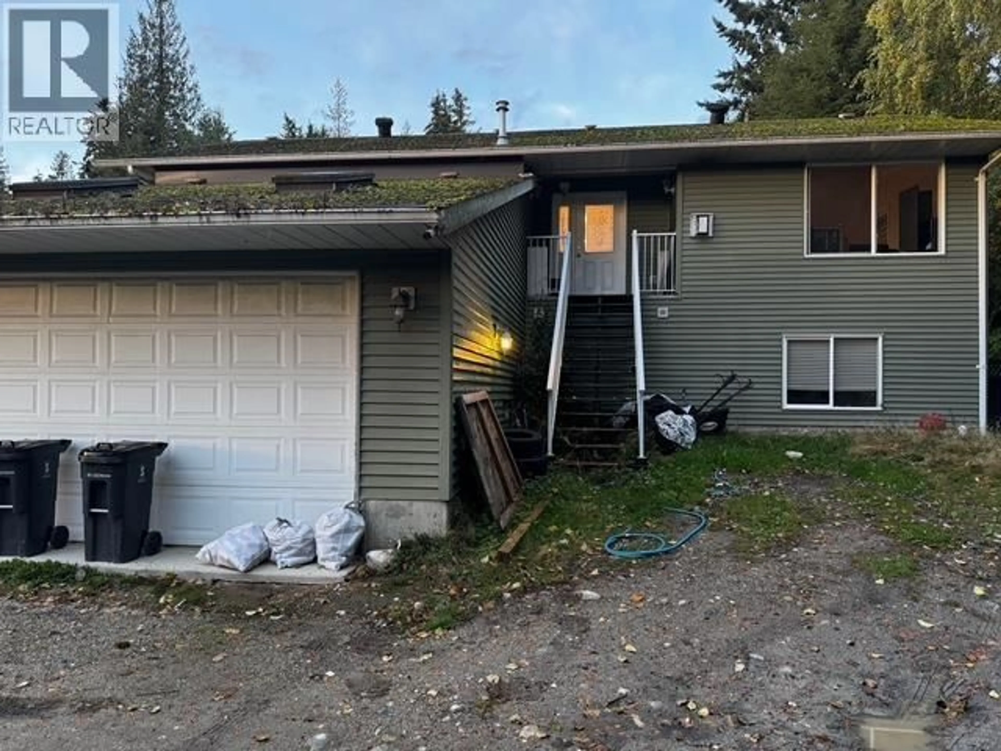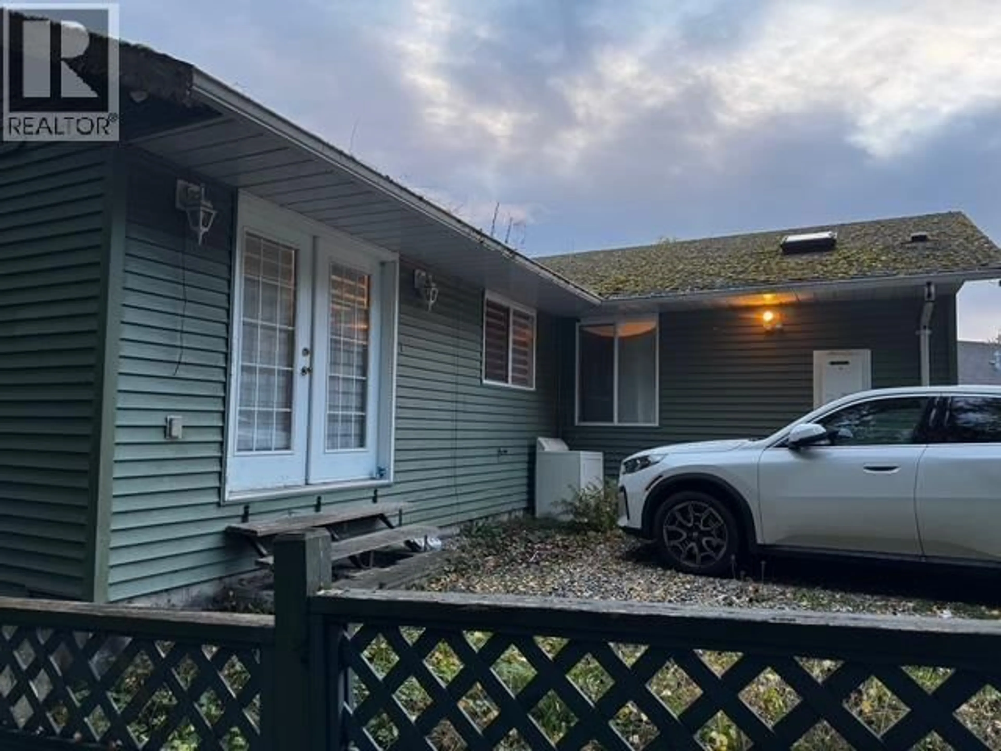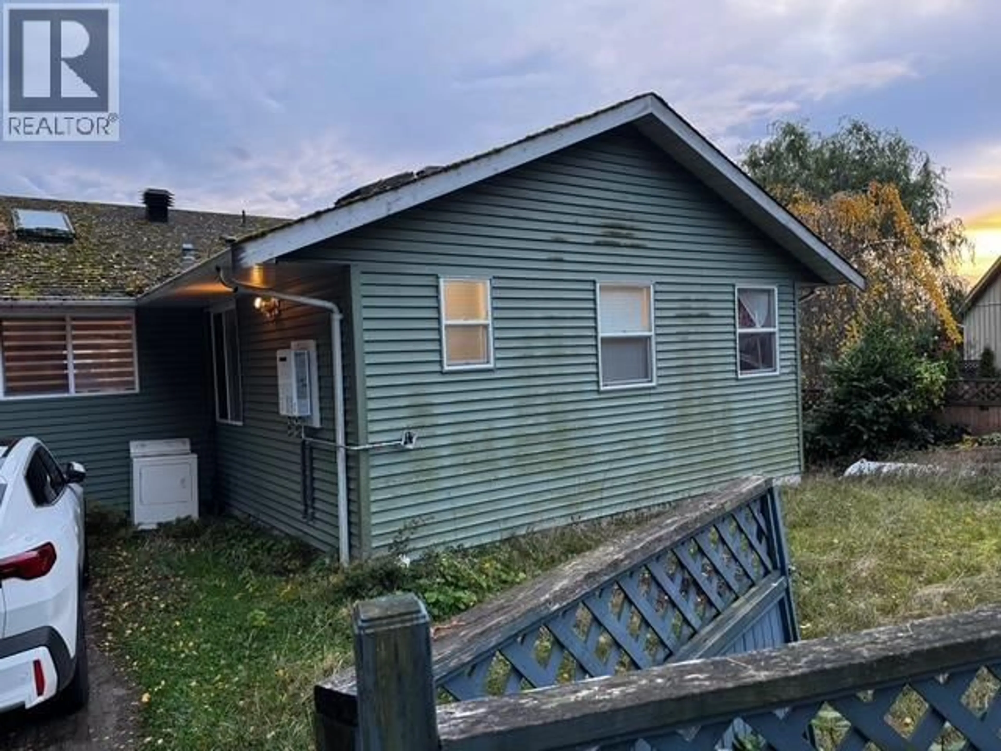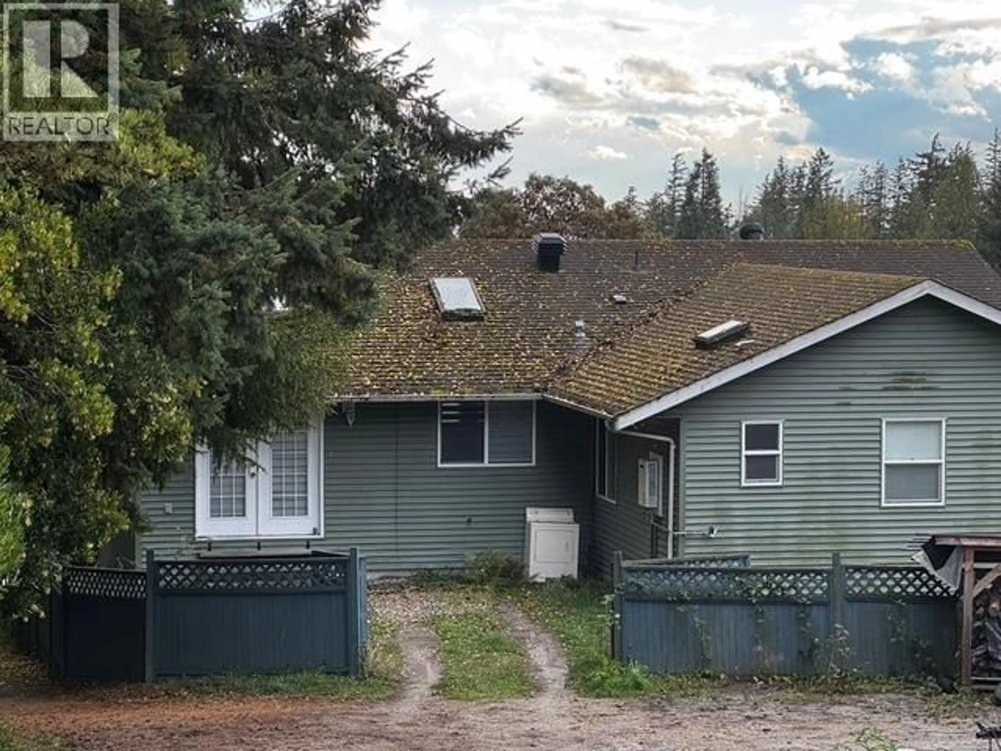6300 SAMRON ROAD, Sechelt, British Columbia V2C1Y1
Contact us about this property
Highlights
Estimated valueThis is the price Wahi expects this property to sell for.
The calculation is powered by our Instant Home Value Estimate, which uses current market and property price trends to estimate your home’s value with a 90% accuracy rate.Not available
Price/Sqft$223/sqft
Monthly cost
Open Calculator
Description
Situated in a family friendly well established neighbourhood of West Sechelt, This 3105 sf Rancher with walk-out basement sits on a private lot. Offers a flexible floor plan and possibility to create A suite downstairs. This is a bright home with skylights for added light, kitchen with induction cooktop, Living room with gas fireplace, private dining area yet open to living and kitchen, French doors leading to a level outdoor area. Large primary bedroom with lounge area and en-suite. Partially finished 1500sf basement area. P Viewing by appointment only Verify with local municipality for development combinations, permitted uses. Court ordered sale, sold "as is where is" Call your agent for a viewing. ACCEPTED OFFER IN PLACE COURT DATE TBA By Appointment - Open Weekend January 17/18 2-4pm (id:39198)
Property Details
Interior
Features
Exterior
Parking
Garage spaces -
Garage type -
Total parking spaces 4
Property History
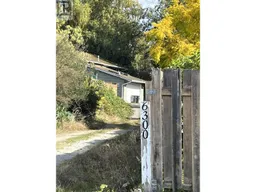 13
13
