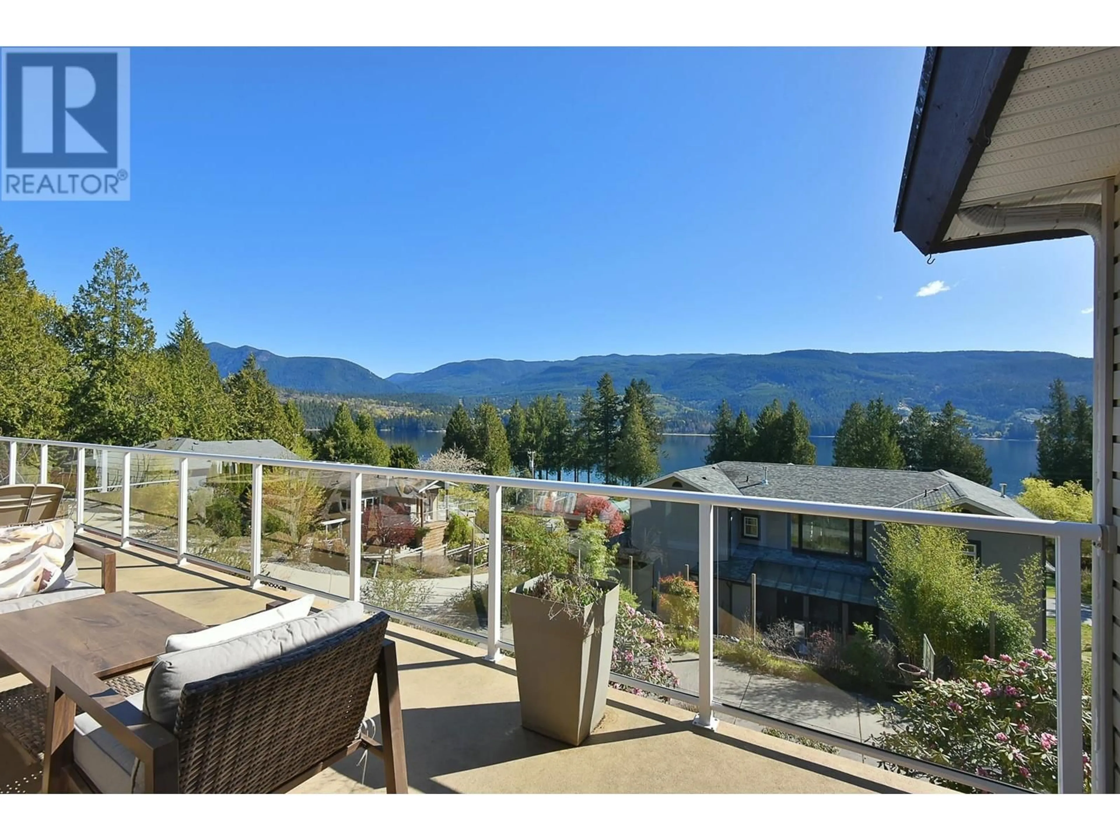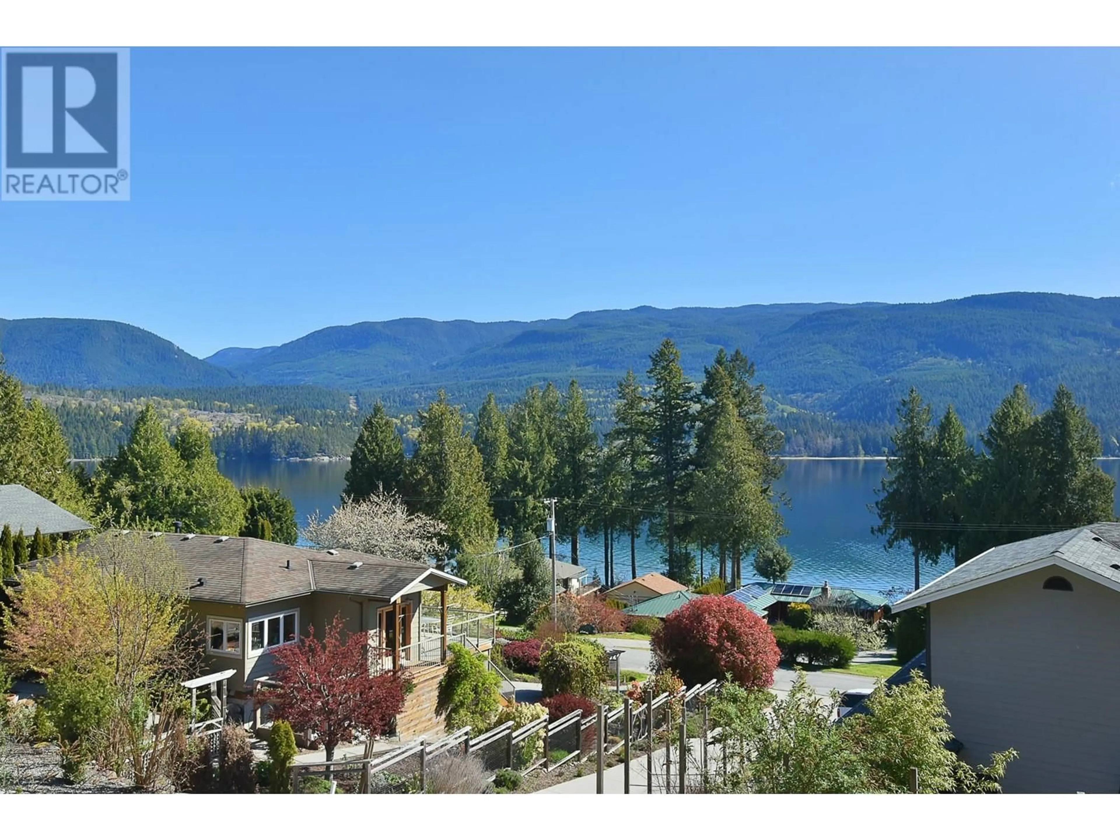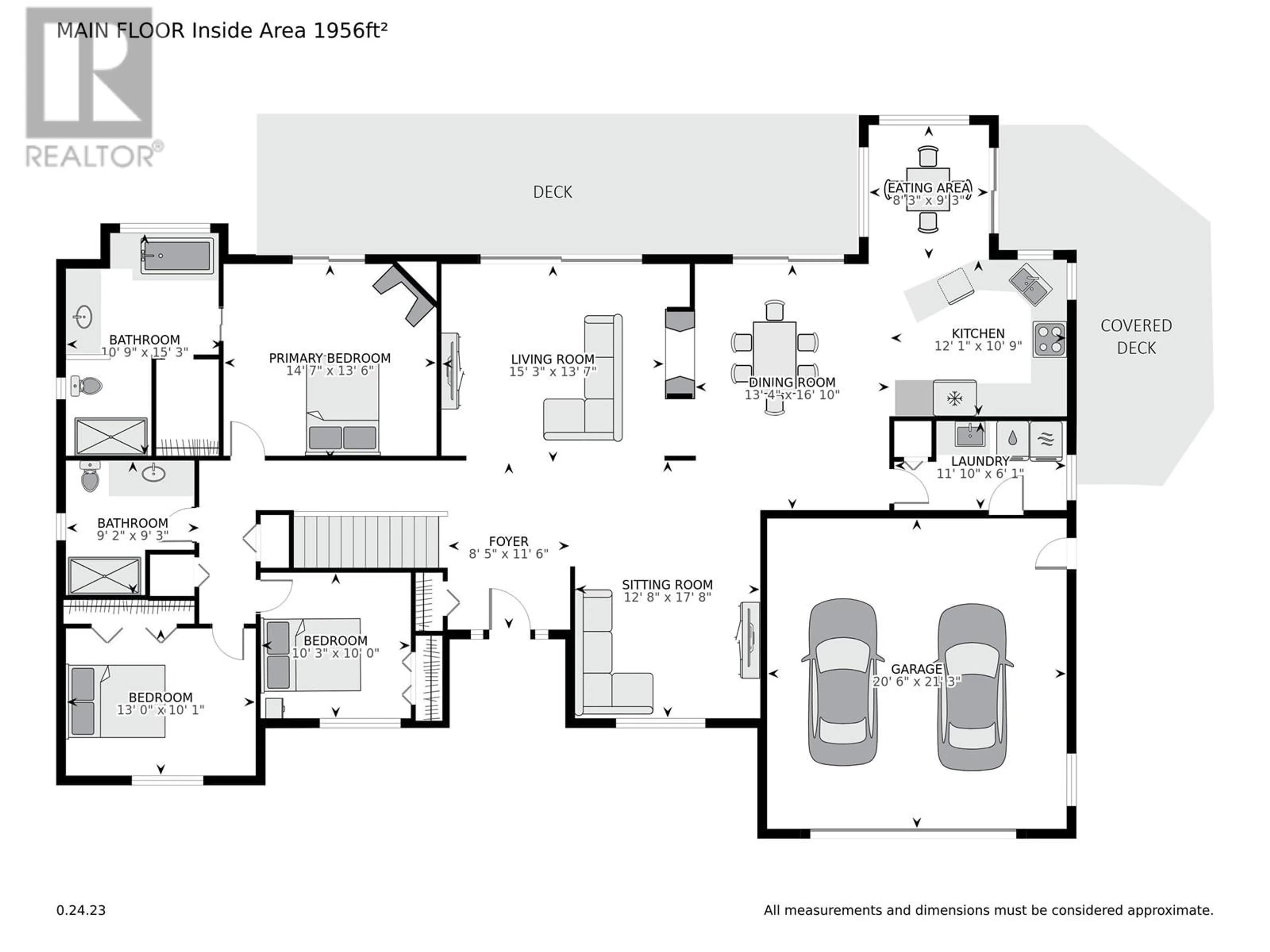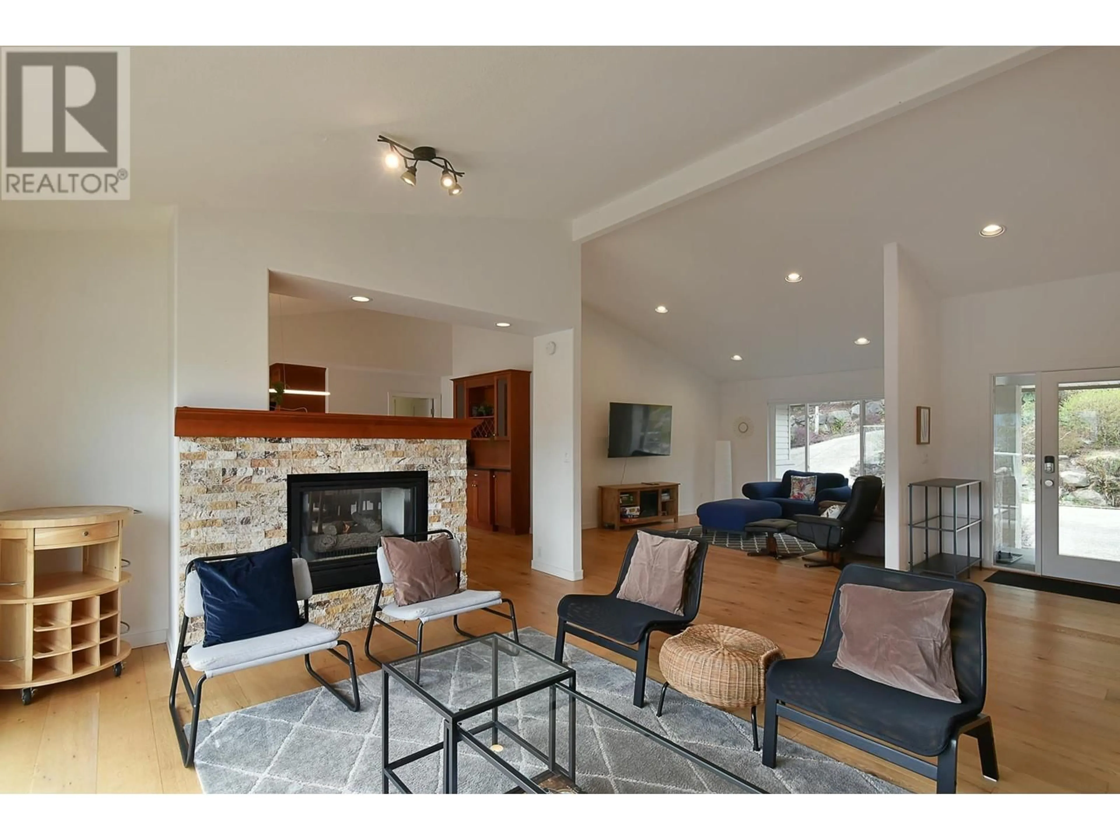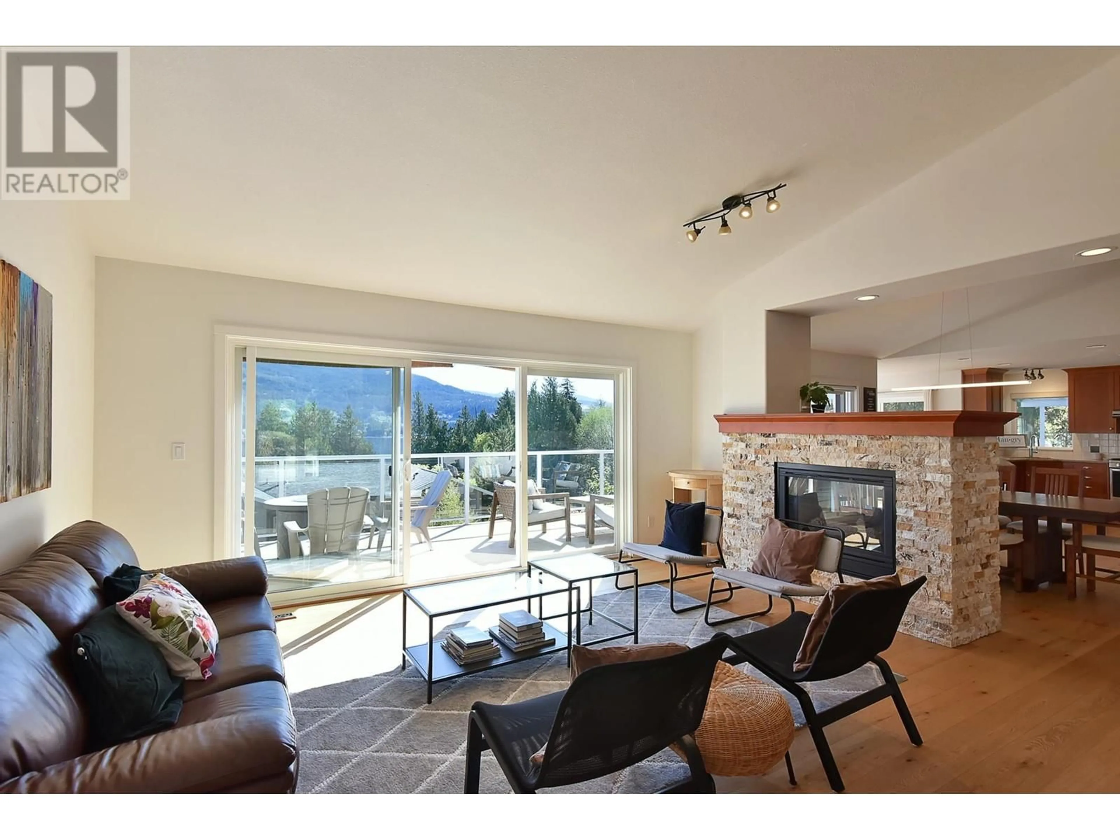6274 FAIRWAY AVENUE, Sechelt, British Columbia V7Z0P8
Contact us about this property
Highlights
Estimated valueThis is the price Wahi expects this property to sell for.
The calculation is powered by our Instant Home Value Estimate, which uses current market and property price trends to estimate your home’s value with a 90% accuracy rate.Not available
Price/Sqft$385/sqft
Monthly cost
Open Calculator
Description
Spacious Inlet view rancher with walkout basement. The moment you walk up to the glass front door you´ll be impressed by the open floor plan and the Inlet and mountain views. Vaulted ceilings in the living and dining room add to the feeling of grandeur. Most of the rooms have a view thru large windows and sliding glass doors. The primary has access to the sundeck and a large ensuite with heated floors. The lower level features three bedrooms, a bathroom, media room, living room with kitchenette and potential for a suite. Beautiful mature landscaping throughout the property make this a gardeners delight. The driveway goes straight through to S Gale and there's RV/boat parking on the lower level. Situated in a quiet area with beach access down the street and access to a neighbourhood marina. (id:39198)
Property Details
Interior
Features
Property History
 40
40
