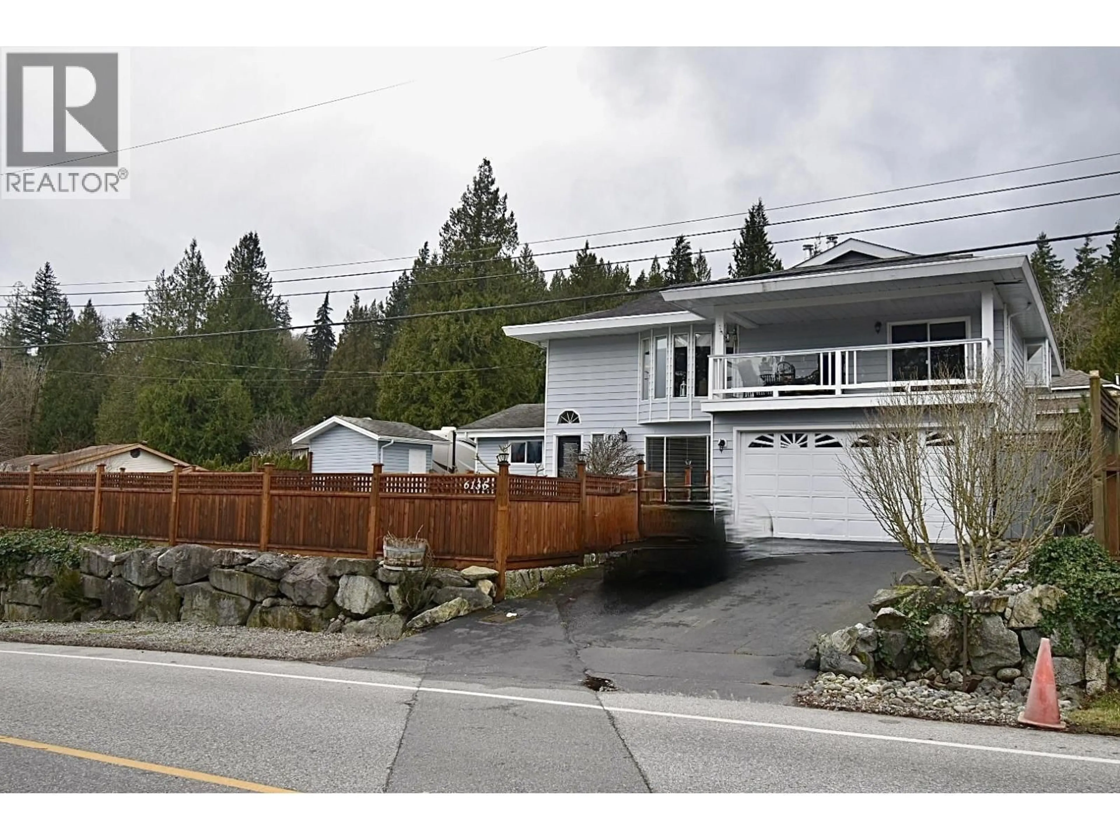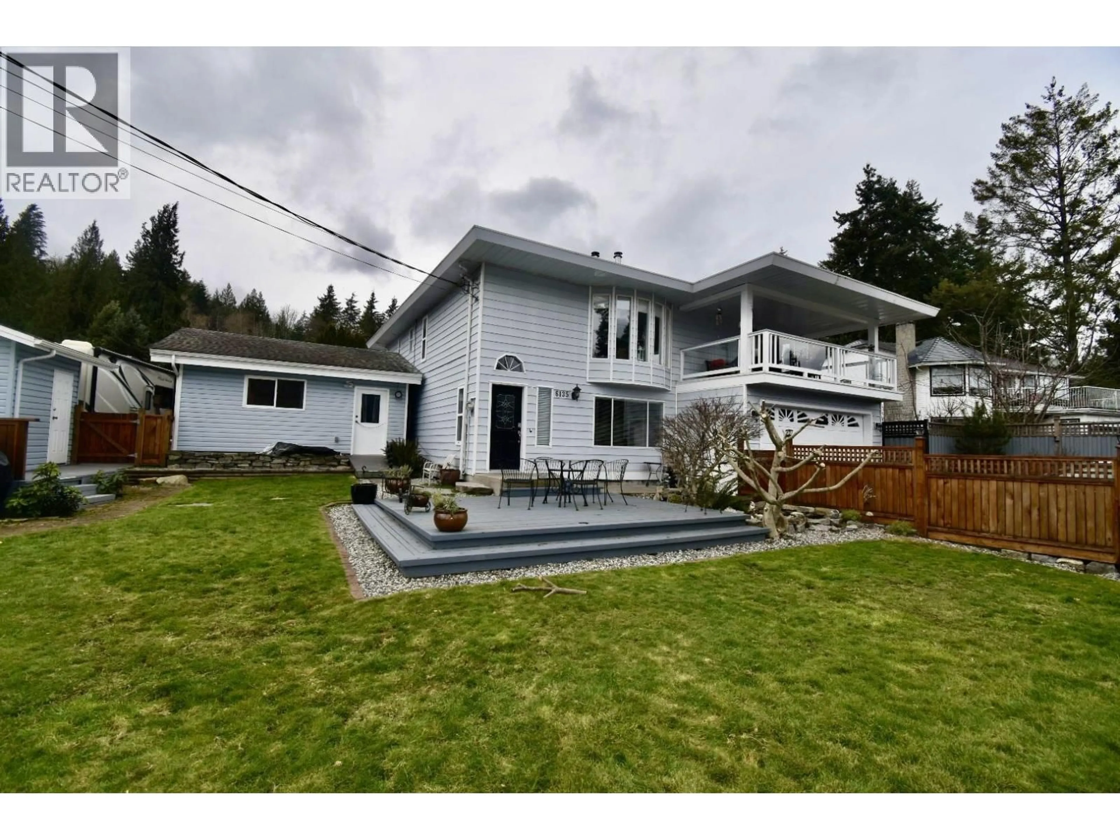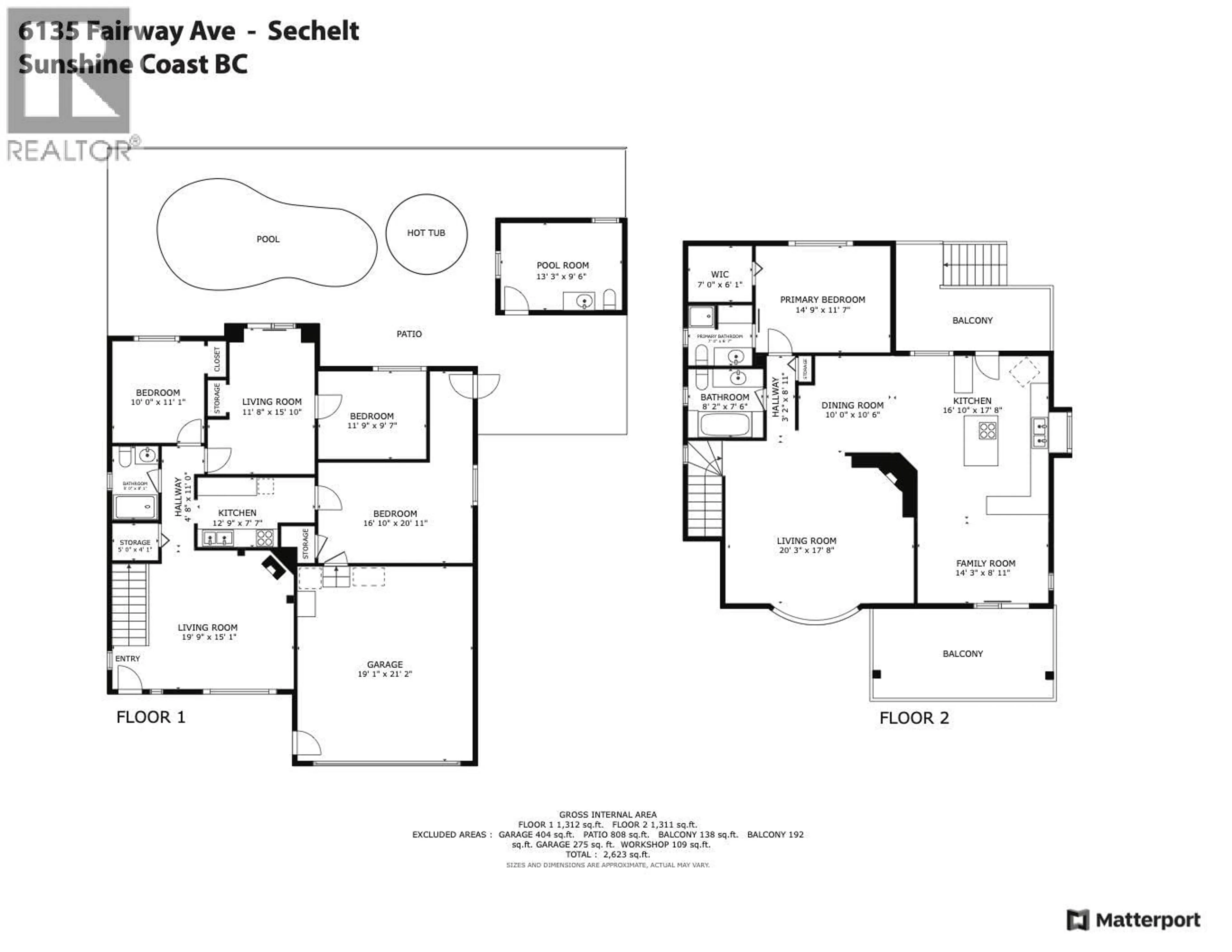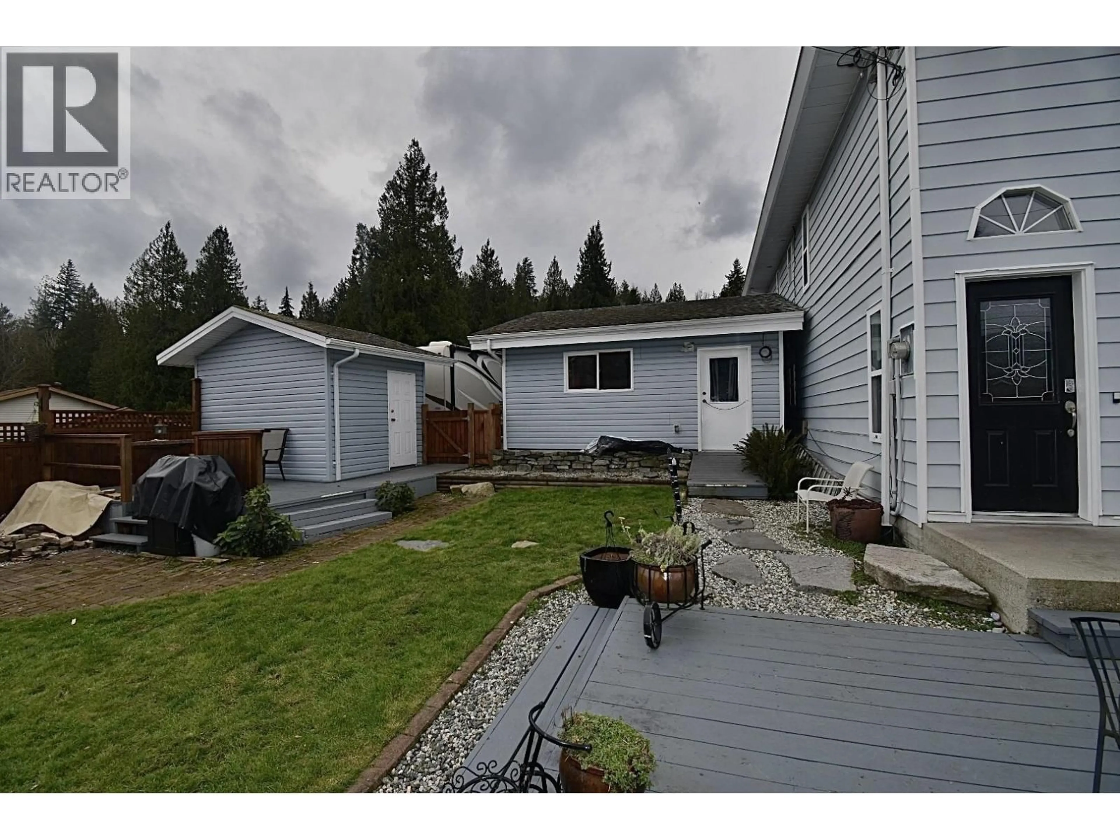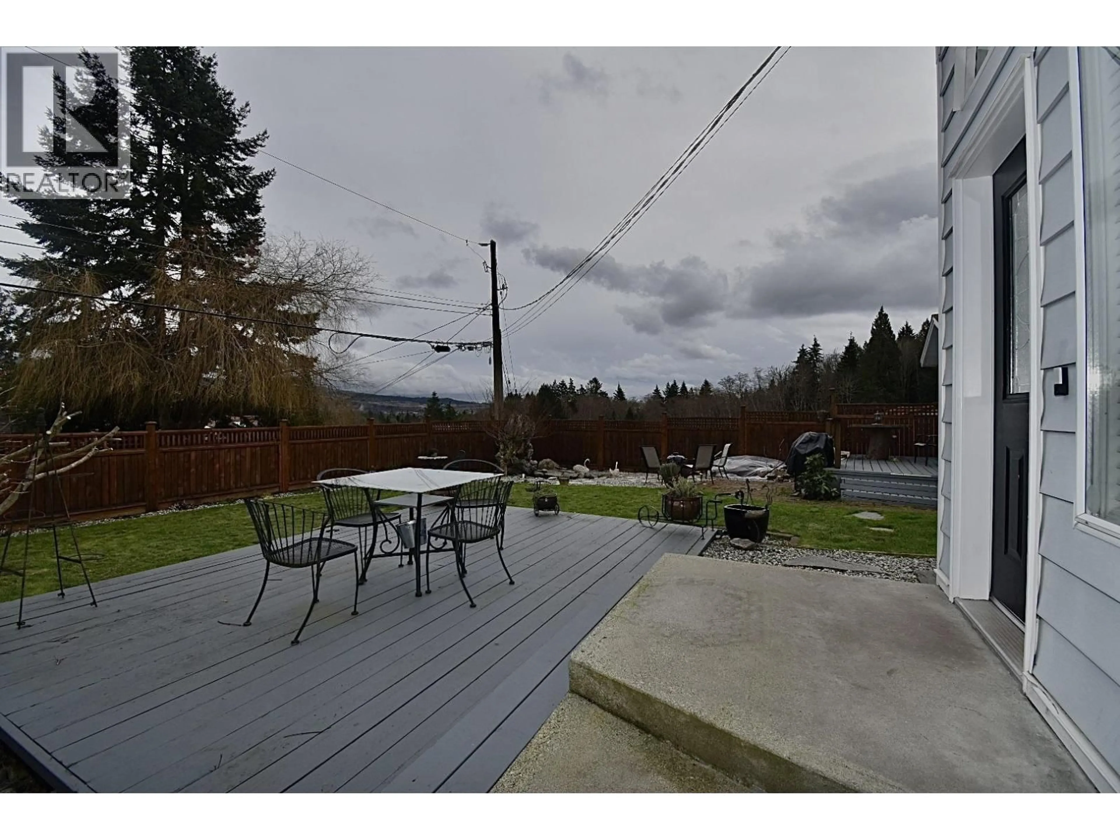6135 FAIRWAY AVENUE, Sechelt, British Columbia V7Z0L6
Contact us about this property
Highlights
Estimated valueThis is the price Wahi expects this property to sell for.
The calculation is powered by our Instant Home Value Estimate, which uses current market and property price trends to estimate your home’s value with a 90% accuracy rate.Not available
Price/Sqft$380/sqft
Monthly cost
Open Calculator
Description
Located in the sunny Sechelt, this spacious 2,623 sq. ft. family home offers an ideal blend of comfort and charm. Built in 1987 on an 8,400+ sq. ft. corner lot, the residence features a bright, open floor plan with 4 bedrooms and 4 bathrooms. The main floor boasts a large kitchen & living room, a wood-burning fireplace, and a primary suite, ensuite bathroom and W/I closet. The lower level includes a versatile in-law suite, rec room, and a living room with sliding door access to the pool deck. Outside, enjoy a fully fenced yard with a pool, hot tub, heated 16X 24 workshop (w/urinal installed!), and mountain or pool views from covered decks. Minutes from Blue Ocean Golf Club, the marina, and Kinnikinnick Park, this property is a true Sunshine Coast gem. Let us show you how to get there! (id:39198)
Property Details
Interior
Features
Exterior
Features
Parking
Garage spaces -
Garage type -
Total parking spaces 7
Property History
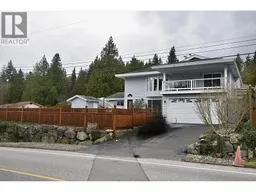 38
38
