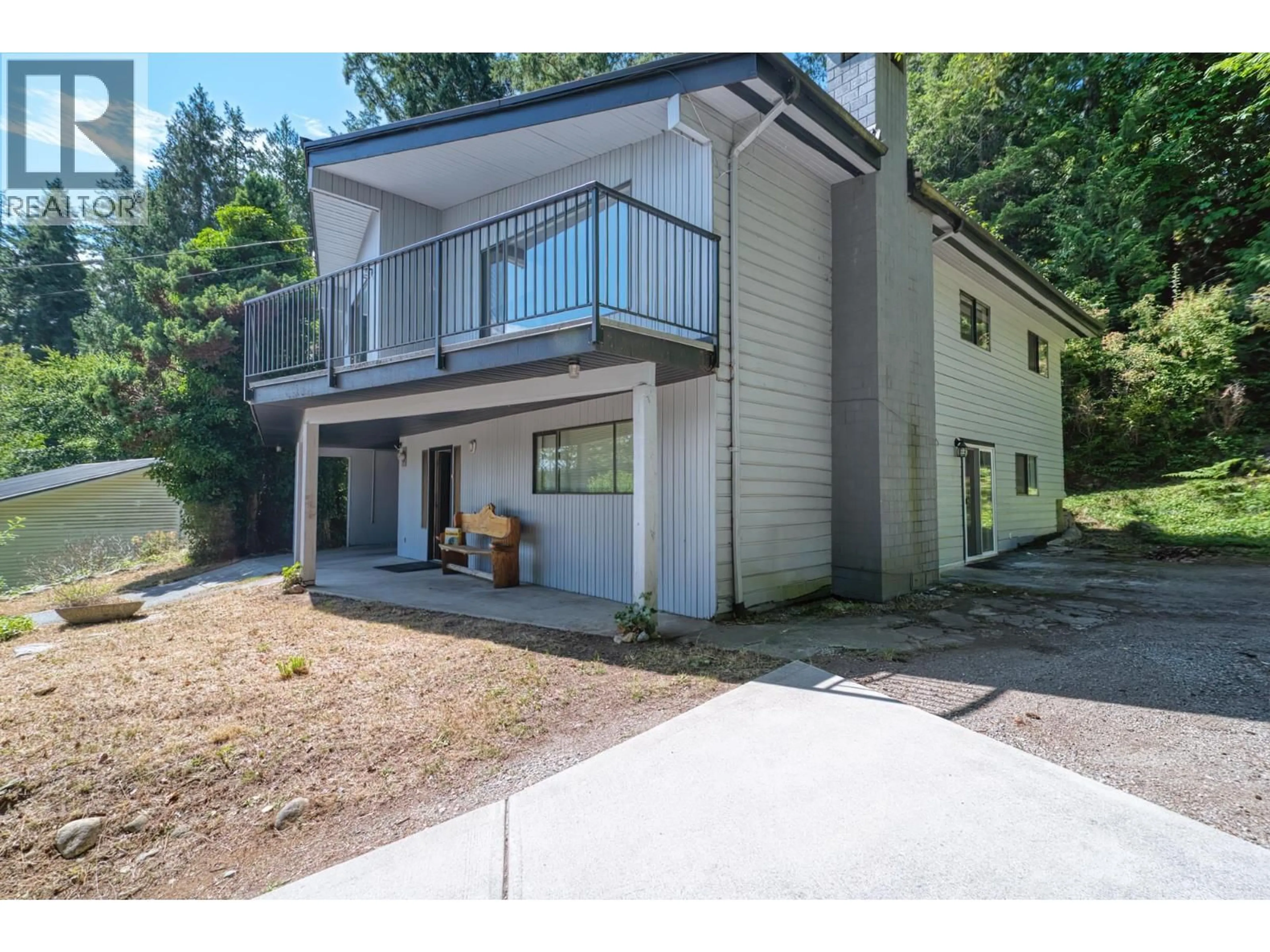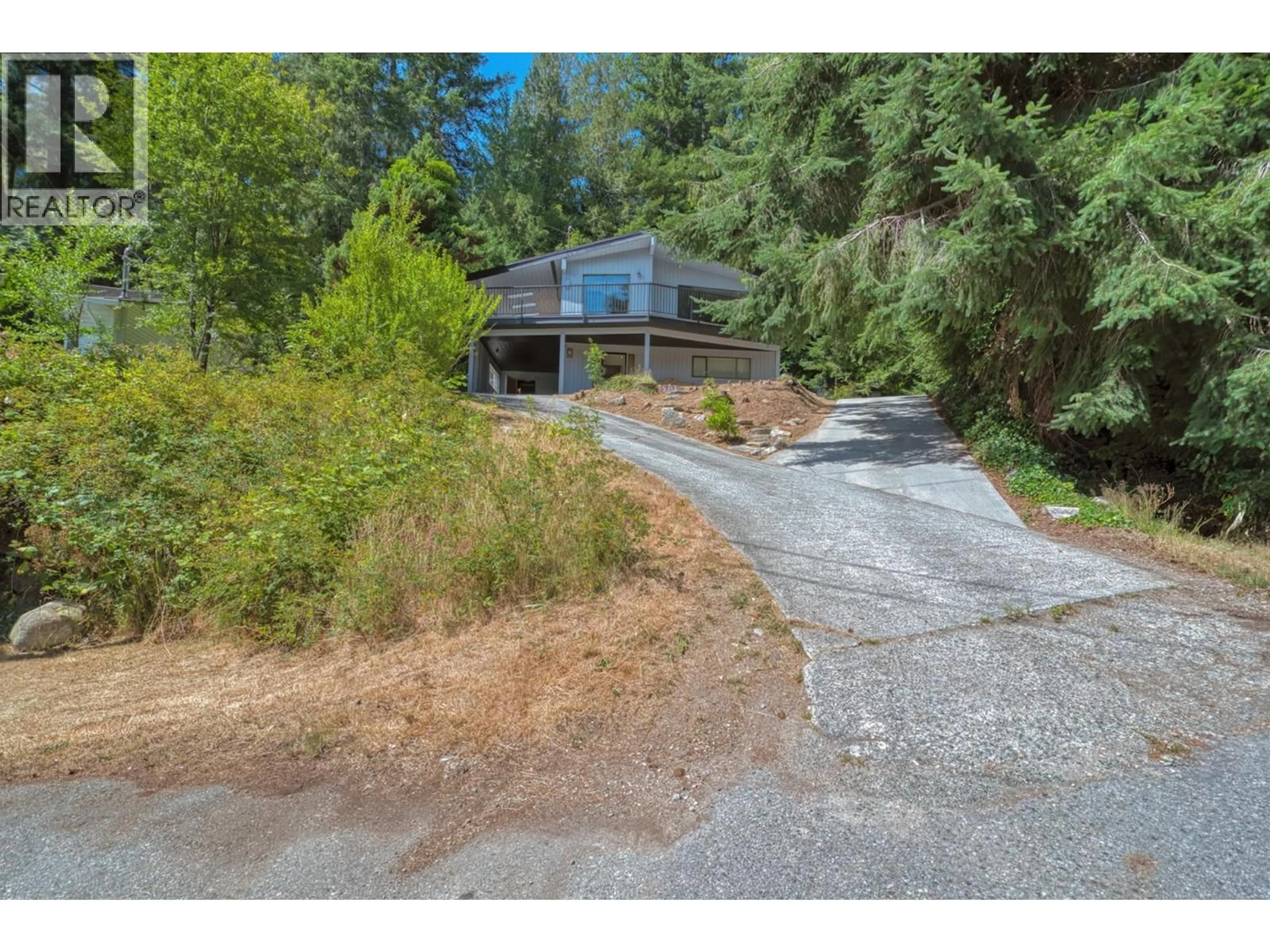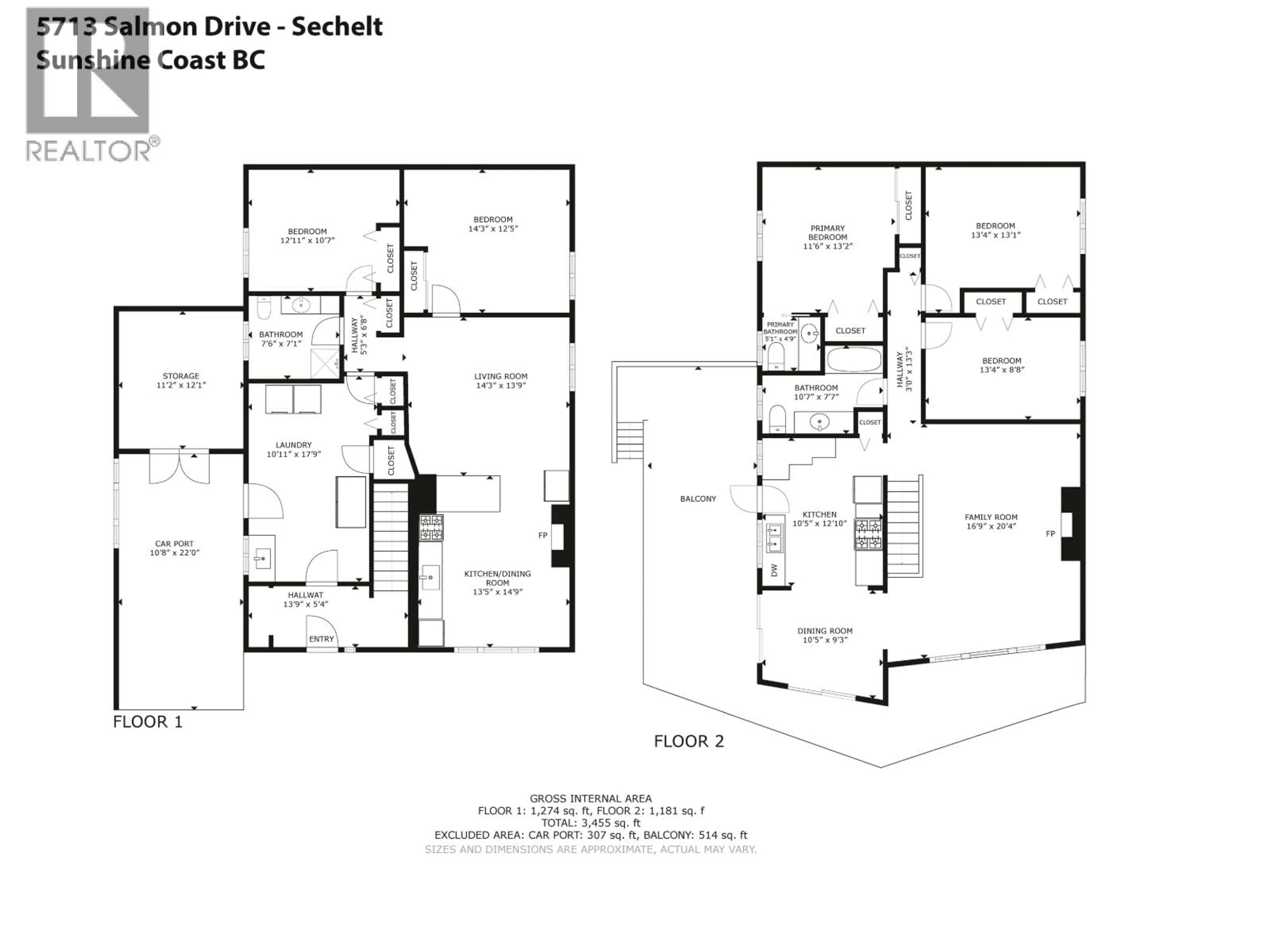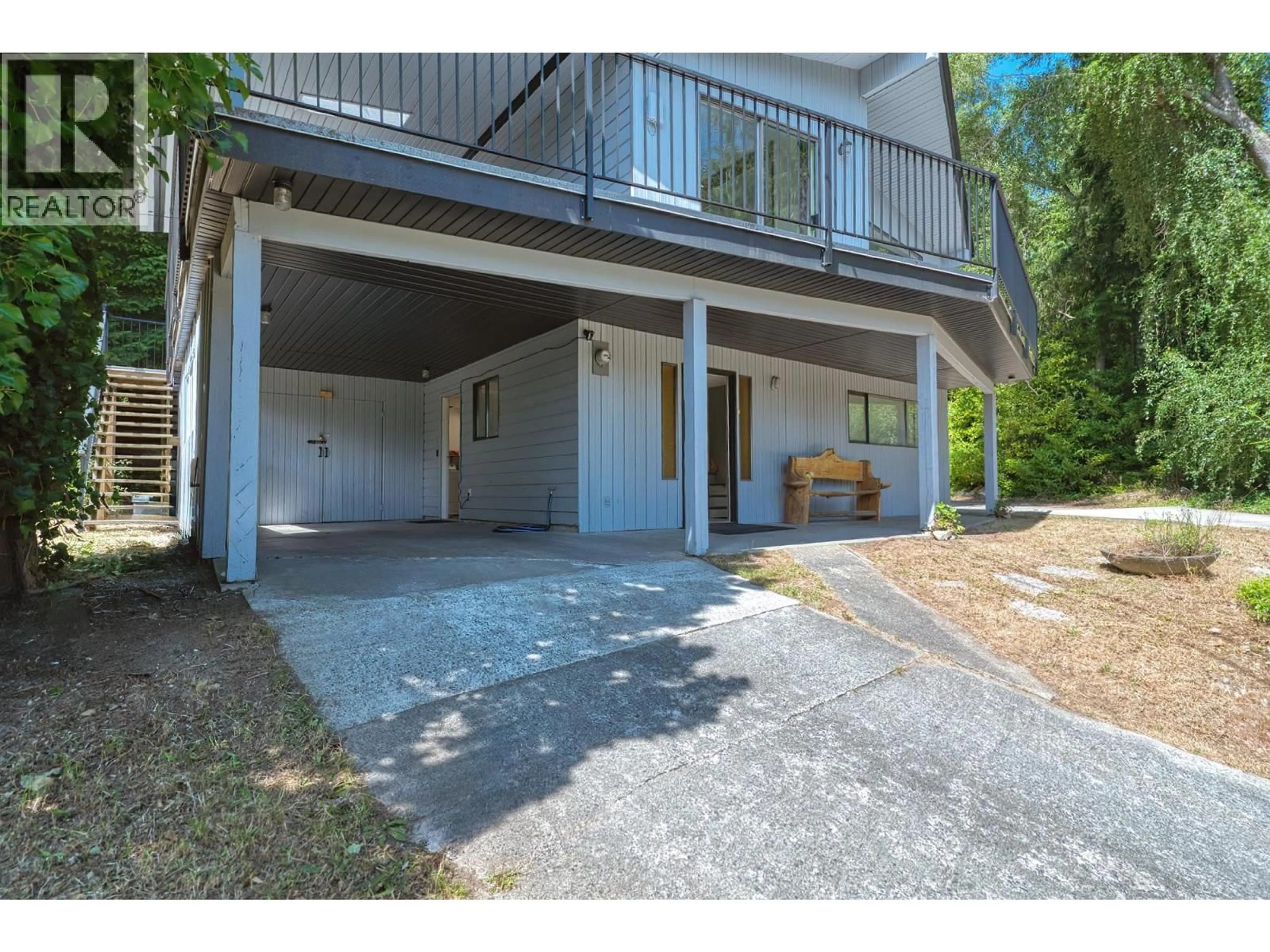5713 SALMON DRIVE, Sechelt, British Columbia V0N3A0
Contact us about this property
Highlights
Estimated valueThis is the price Wahi expects this property to sell for.
The calculation is powered by our Instant Home Value Estimate, which uses current market and property price trends to estimate your home’s value with a 90% accuracy rate.Not available
Price/Sqft$296/sqft
Monthly cost
Open Calculator
Description
Investment Opportunity or Ideal 5-Bedroom Family Home in the Heart of Sechelt. This suited 2,455 sqft, 5-bed, 3-bath home is located on a quiet cul-de-sac just minutes from downtown Sechelt and the beach. The upper level features a bright open layout with large picture windows, wood-burning fireplace, and a huge sundeck off the kitchen and dining area - perfect for entertaining. Three bedrooms up, including a generous primary with 2-piece ensuite. Downstairs offers an additional kitchen, large family room, two bedrooms, full bath, laundry and storage. Situated on a sunny, level yard with privacy and space to enjoy, perfect for gardening or family gatherings - bring your ideas! Lower level is tenanted (minimal interior photos). Book your private showing today and explore the potential! (id:39198)
Property Details
Interior
Features
Exterior
Parking
Garage spaces -
Garage type -
Total parking spaces 3
Property History
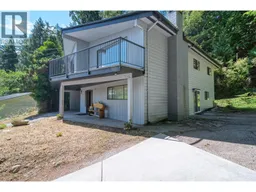 31
31
