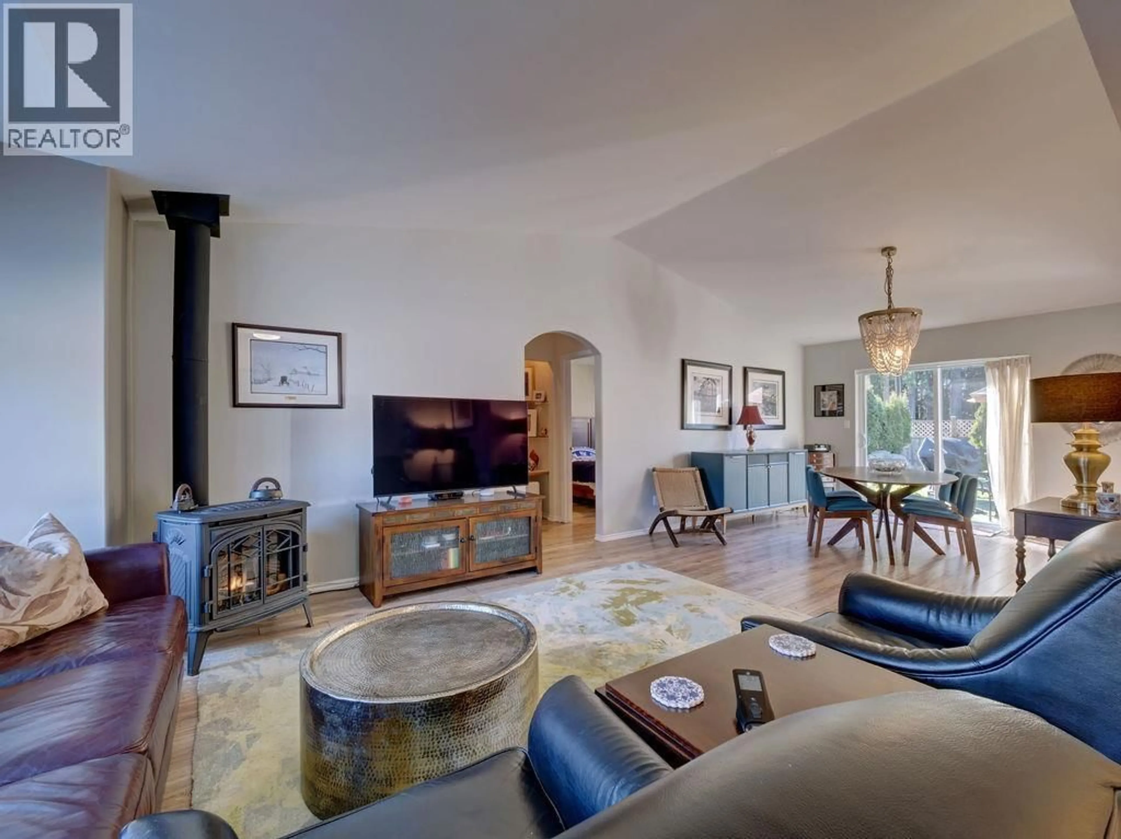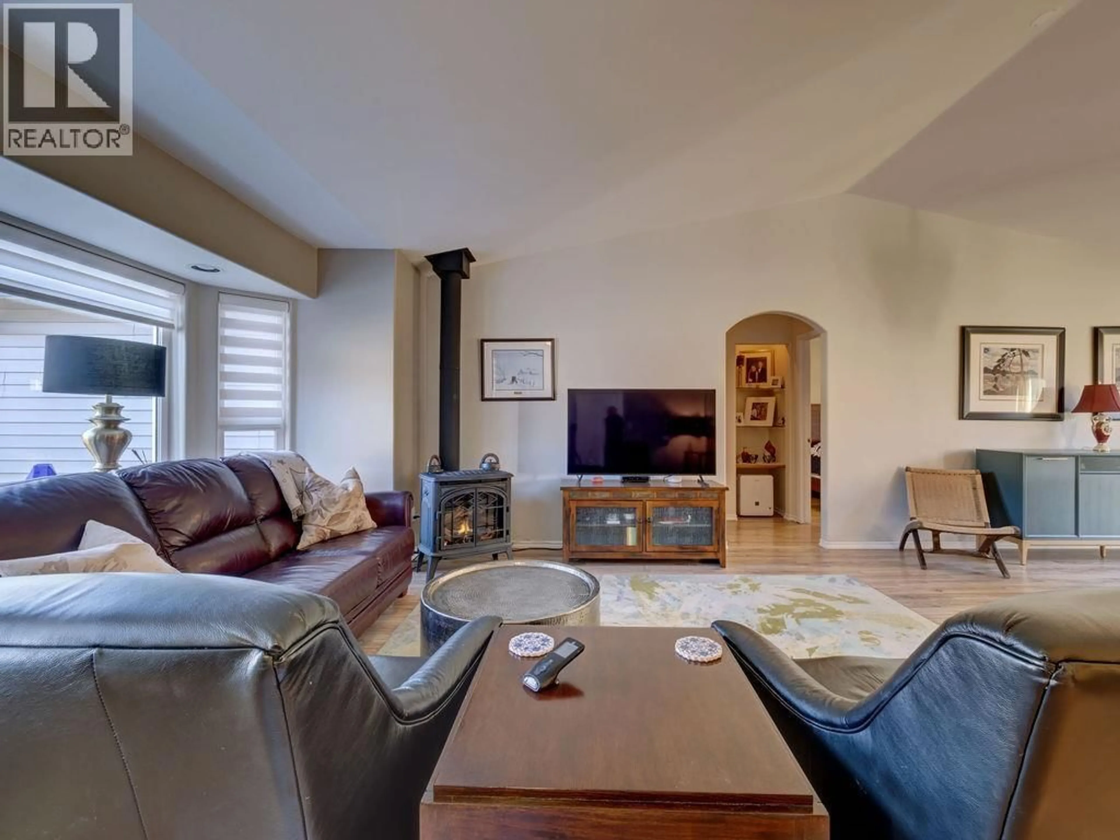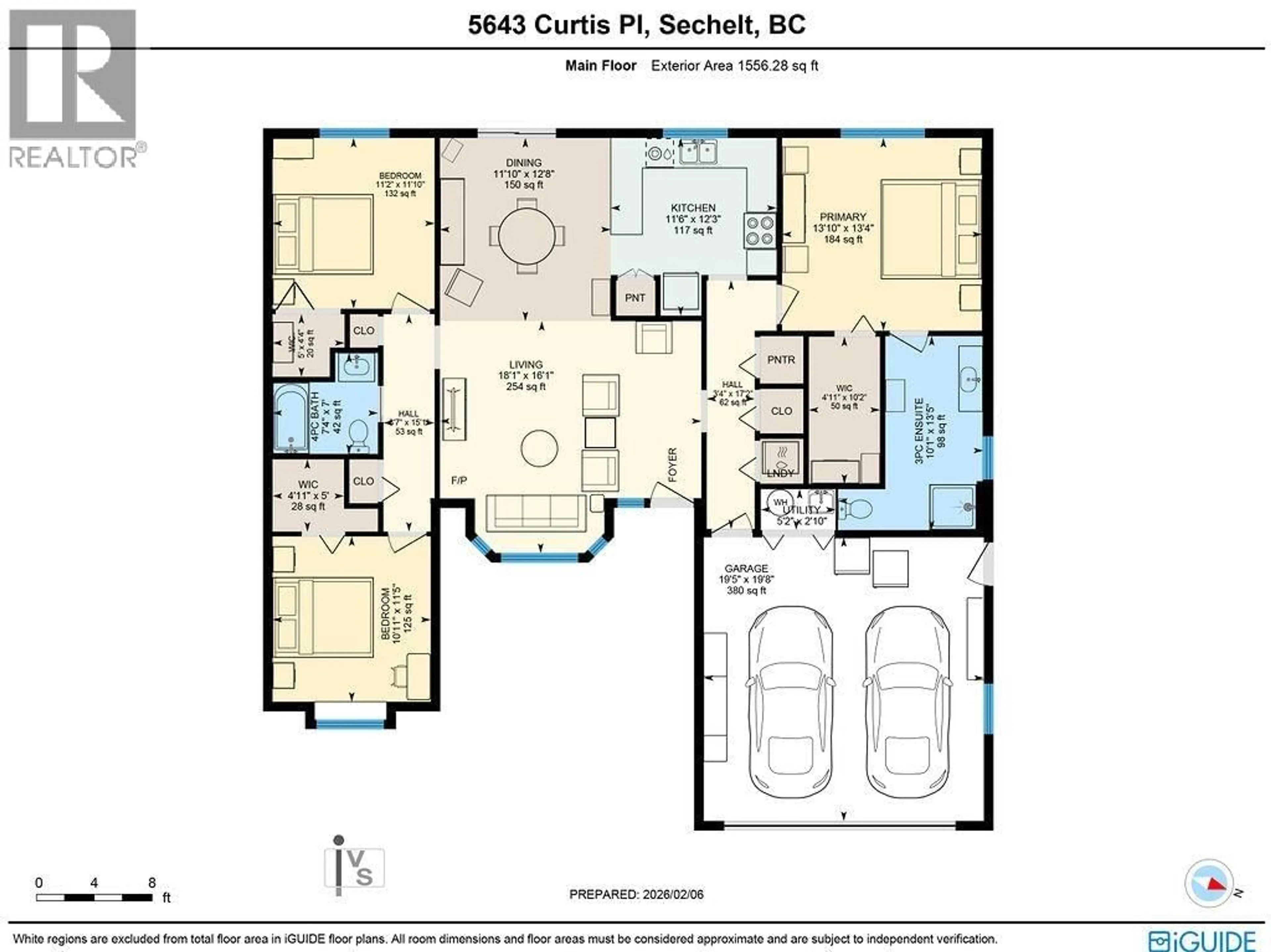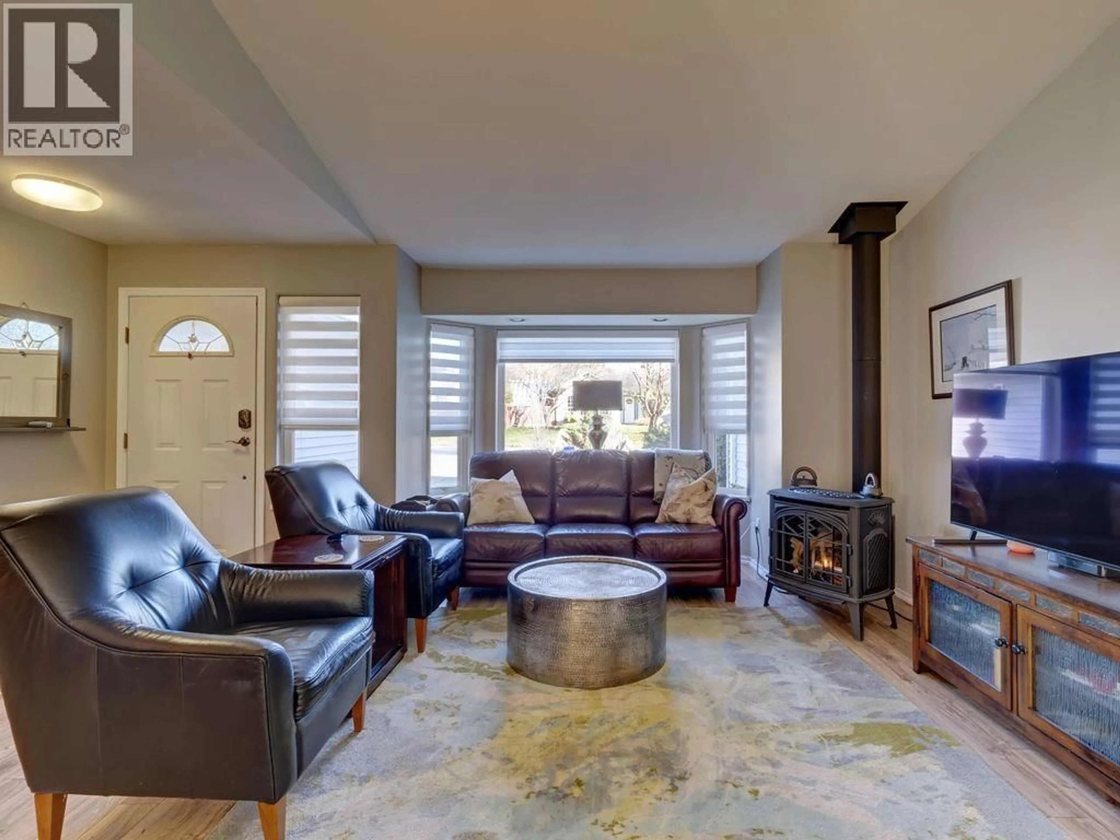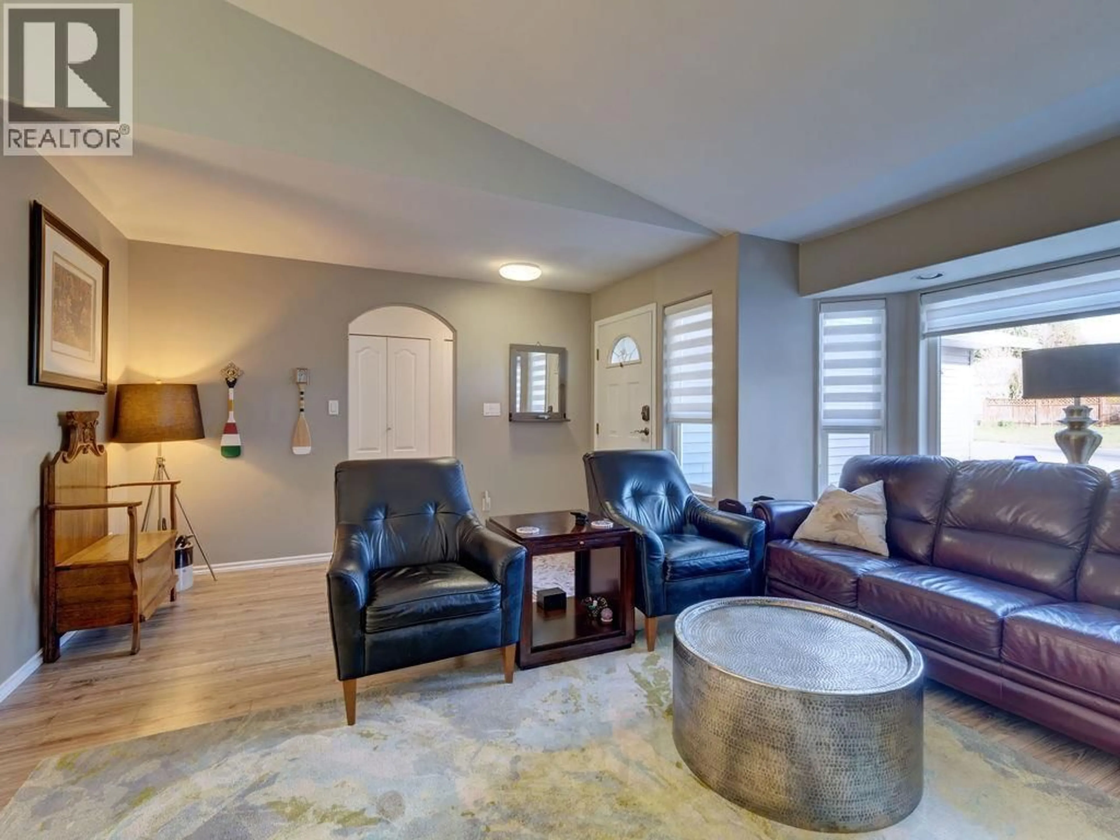5643 CURTIS PLACE, Sechelt, British Columbia V7Z0R9
Contact us about this property
Highlights
Estimated valueThis is the price Wahi expects this property to sell for.
The calculation is powered by our Instant Home Value Estimate, which uses current market and property price trends to estimate your home’s value with a 90% accuracy rate.Not available
Price/Sqft$578/sqft
Monthly cost
Open Calculator
Description
This stunning 1,556 square ft rancher with 3 bedrooms is situated in the desirable West Sechelt neighbourhood. The open floor plan with vaulted ceilings, gas fireplace and abundant natural light creates a modern yet welcoming ambiance. New roof (2026), new siding (2025), renovated kitchen and bathrooms (2023), professionally painted (2024) and hot water tank (2022) make this home move in ready. With a large fully fenced backyard and mature landscaping, this home offers ample outdoor space and great curb appeal. Nestled in a quiet, family friendly cul de sac, just a short walk from West Sechelt Elementary and groomed and off leash trails. (id:39198)
Property Details
Interior
Features
Property History
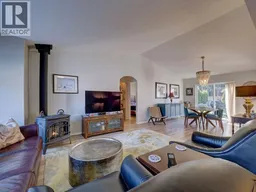 39
39
