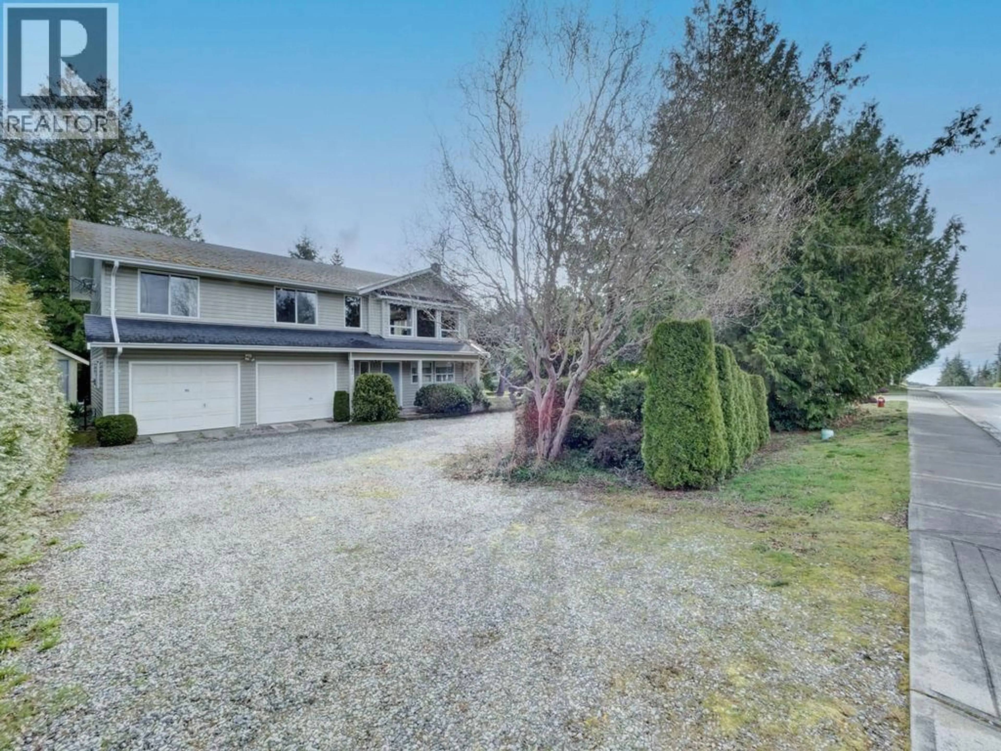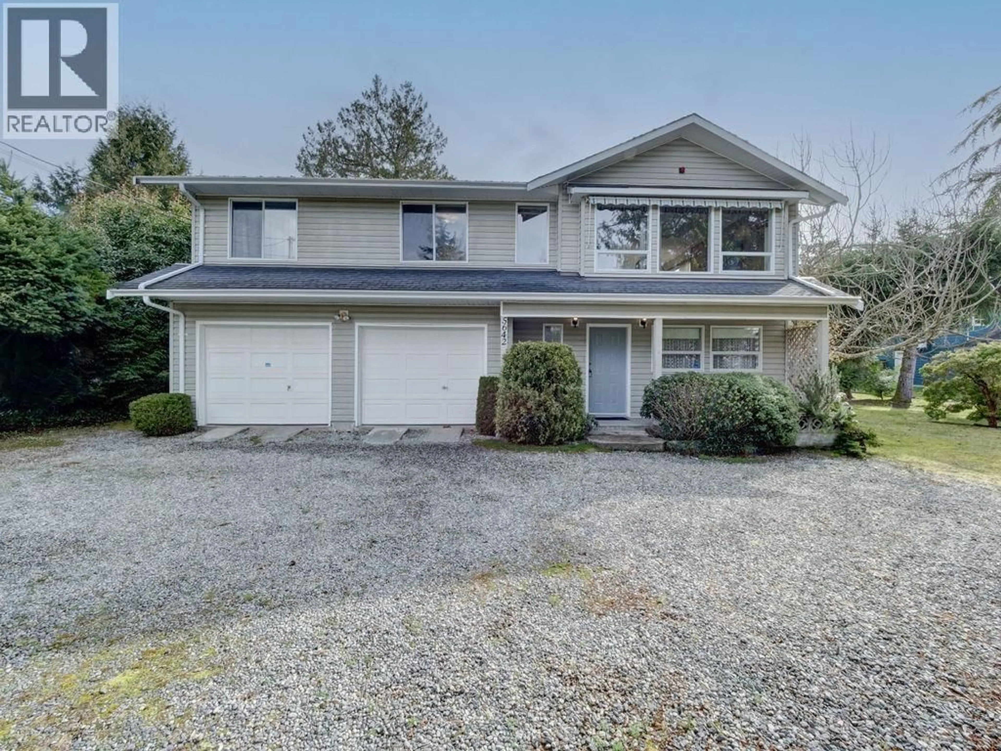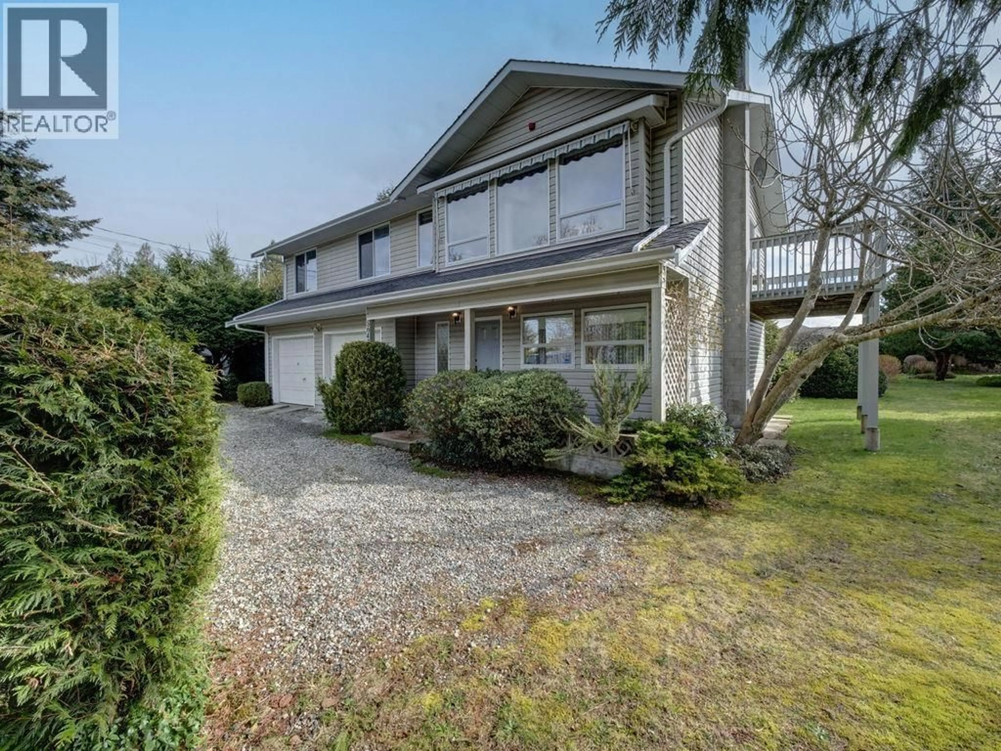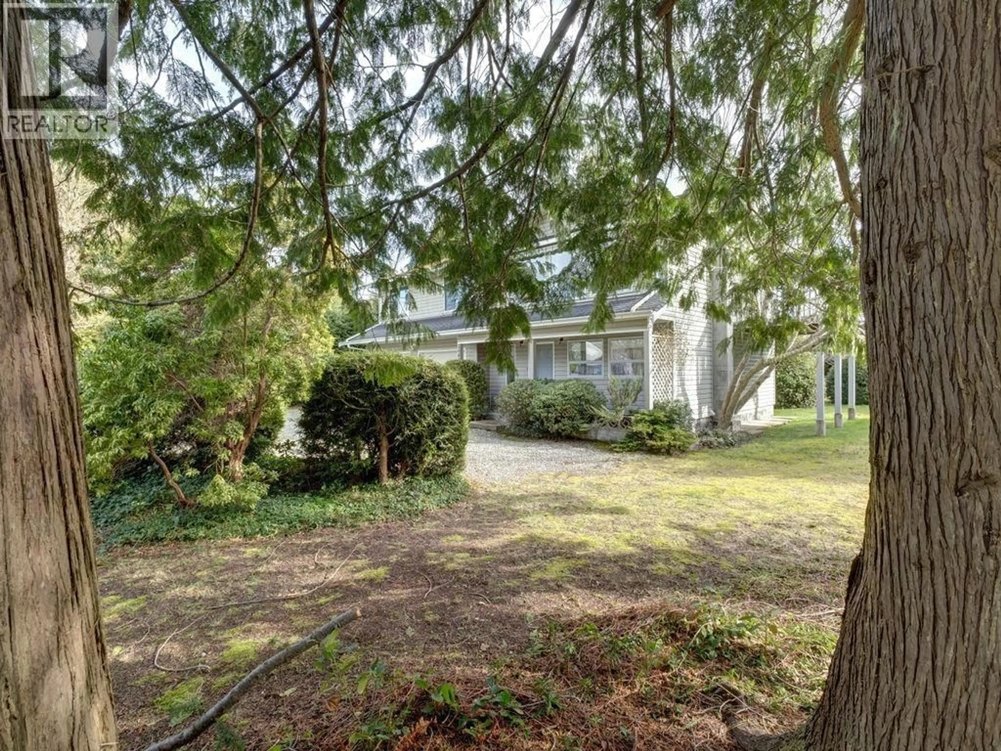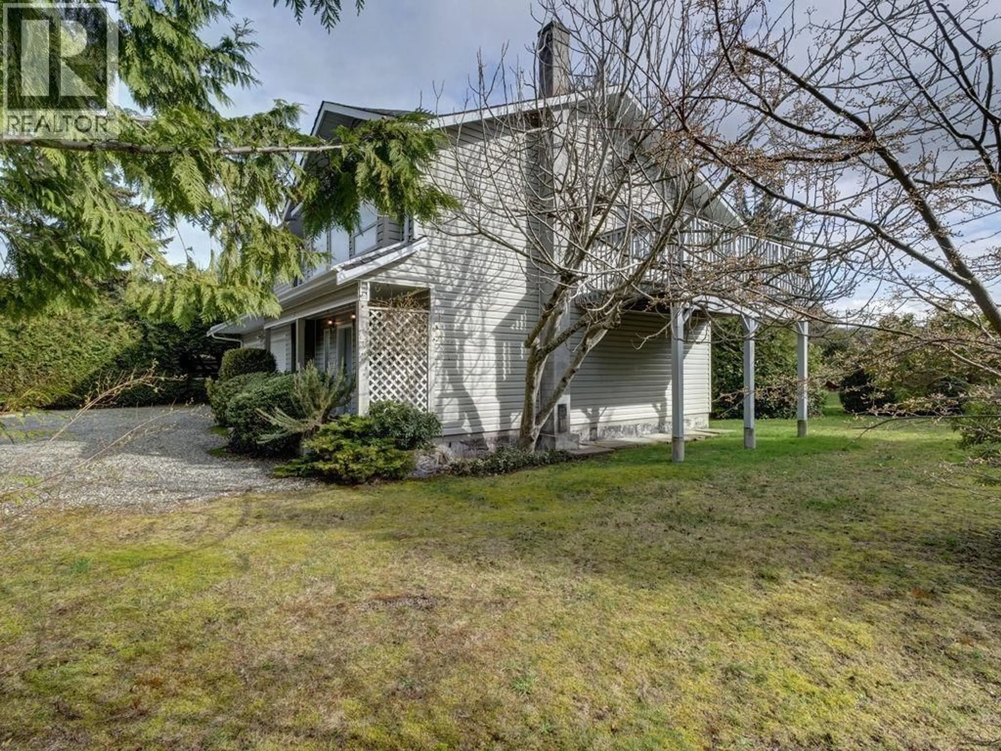5642 NICKERSON ROAD, Sechelt, British Columbia V7Z0M6
Contact us about this property
Highlights
Estimated valueThis is the price Wahi expects this property to sell for.
The calculation is powered by our Instant Home Value Estimate, which uses current market and property price trends to estimate your home’s value with a 90% accuracy rate.Not available
Price/Sqft$454/sqft
Monthly cost
Open Calculator
Description
On a PRIVATE .495 acre, this well-built home has plenty of room for the entire family * 4 bdrms & 3 baths. The main level features oversized living room, nice kitchen with eating area plus dining room leading to the deck with a great visual of the backyard * ideal for summertime BBQ. Nature and mature trees seen from every window in the home. Rec room off the foyer is ideal as office or kids space. 4th bdrm & 3pc bath also on this level. Double garage has a generous workshop corner. Fantastic level yard is landscaped with mature plants and evergreen shrubs and is the perfect play zone for keeping the kids and their friends close by. West Sechelt is a sought after "hood" close to everything ... on the bus route, close to popular WS Elem & Chat High. Move in ready. Sewer. Roof 2015. (id:39198)
Property Details
Interior
Features
Exterior
Parking
Garage spaces -
Garage type -
Total parking spaces 5
Property History
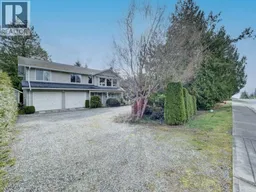 38
38
