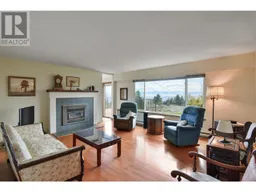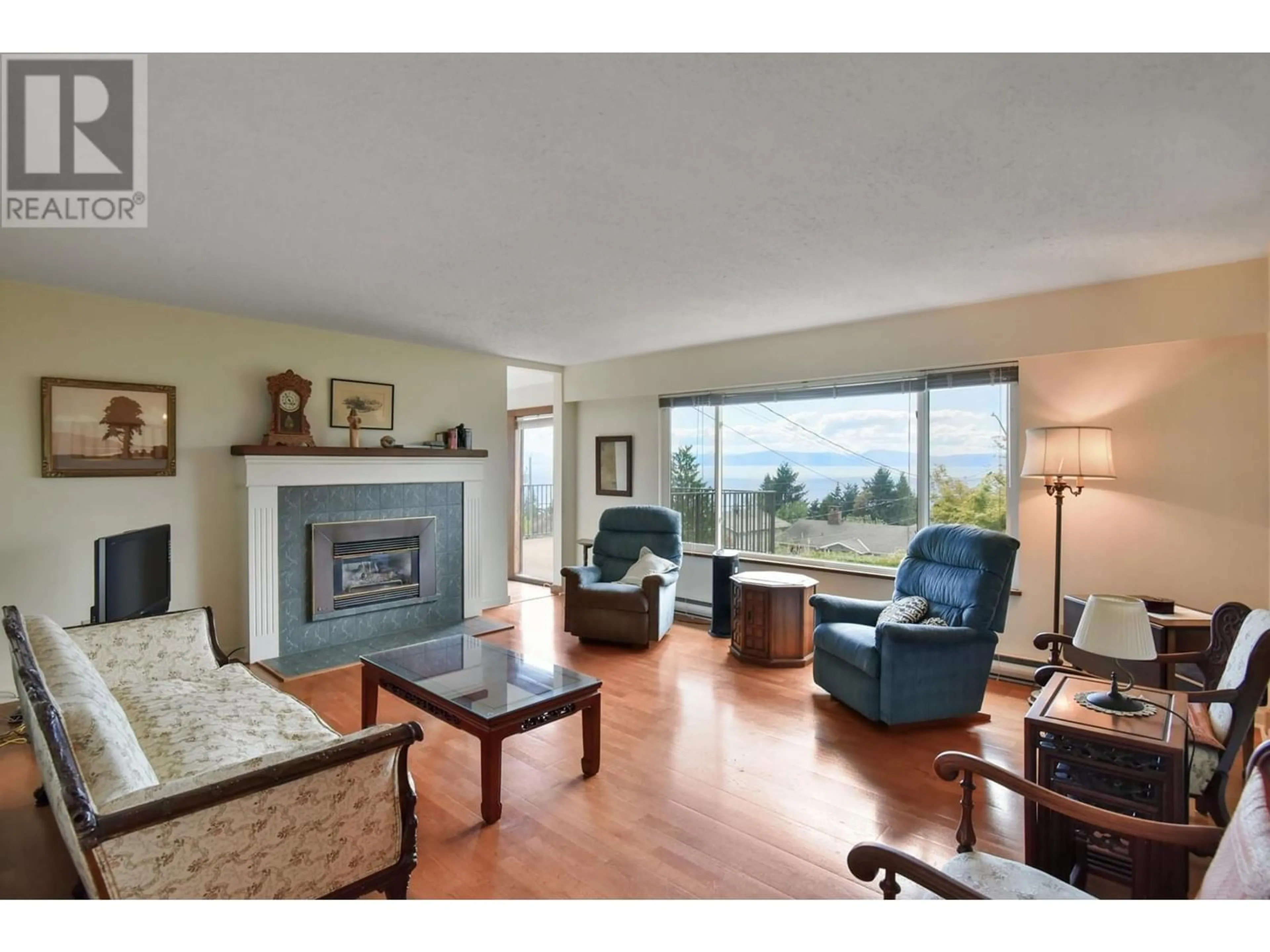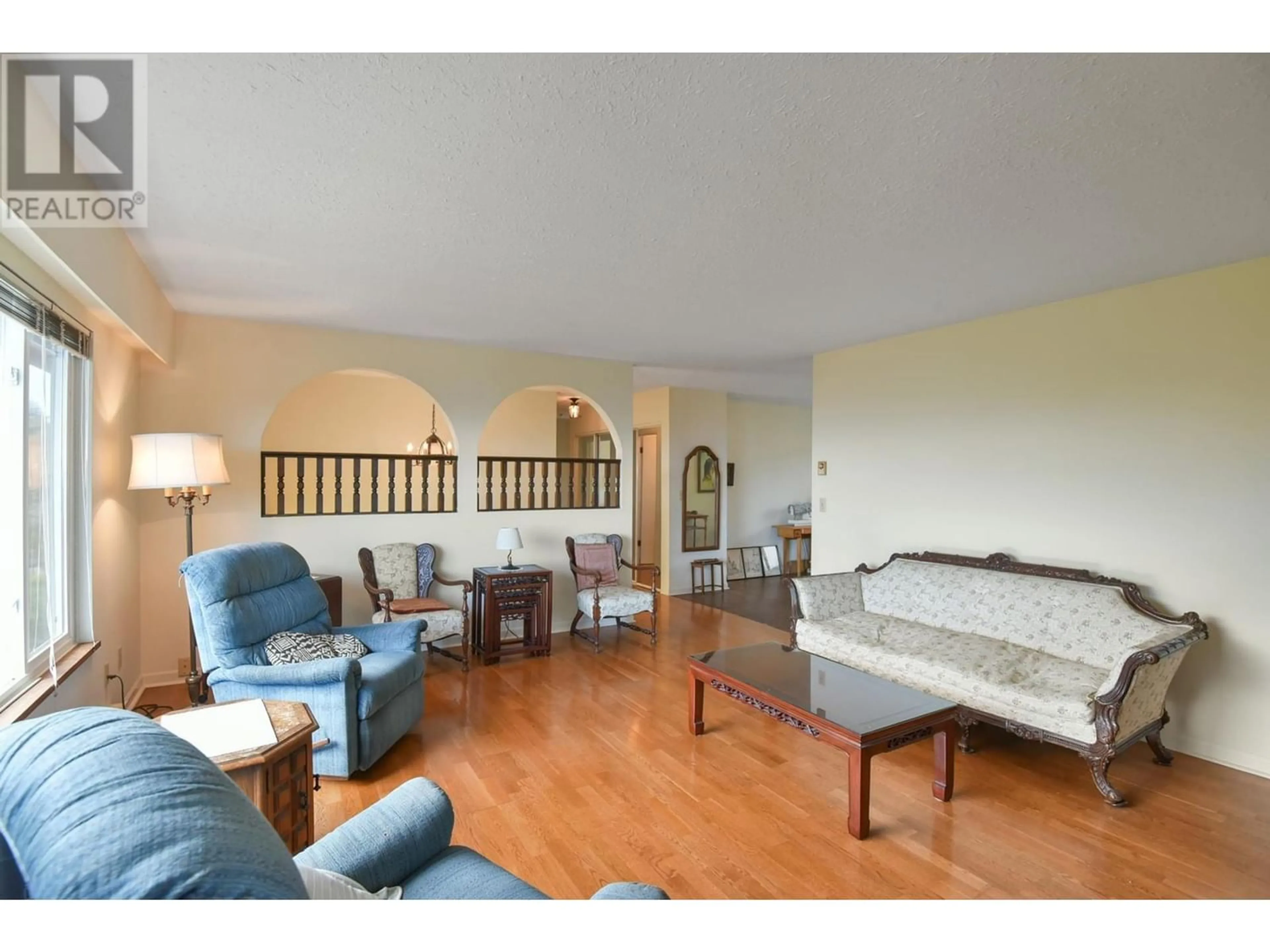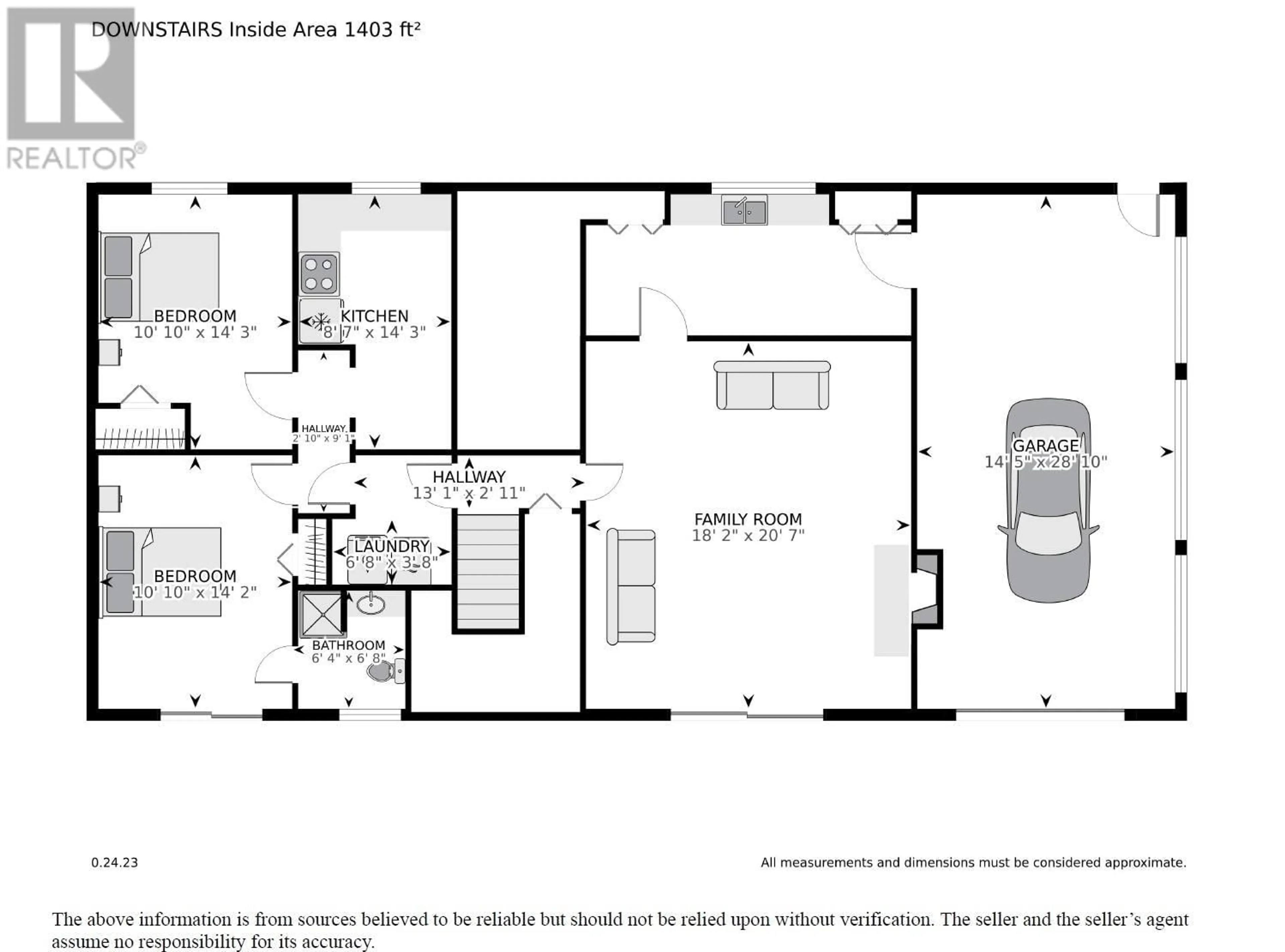4938 LAUREL AVENUE, Sechelt, British Columbia V7Z0B7
Contact us about this property
Highlights
Estimated ValueThis is the price Wahi expects this property to sell for.
The calculation is powered by our Instant Home Value Estimate, which uses current market and property price trends to estimate your home’s value with a 90% accuracy rate.Not available
Price/Sqft$329/sqft
Days On Market13 days
Est. Mortgage$4,380/mth
Tax Amount ()-
Description
Davis Bay view home with suite potential and a swimming pool. The bright and spacious floor plan offers ocean views from all the main living areas and the primary bedroom. The main floor features two bedrooms, a living room, kitchen, dining room and a large eating/sitting area with tons of large windows and access to the front deck to enjoy the ocean views. There is also access to the back deck to enjoy a view of the mature landscaping and the pool. The spacious lower level has potential for a two bedroom suite. With some updating done over time you can add value and make this your dream home. Davis Bay is renowned for its long stretch of sandy beach, the culinary delights of summer markets, unbeatable sunsets and the boardwalk buzz, it is by far the place to live. (id:39198)
Property Details
Interior
Features
Exterior
Parking
Garage spaces 1
Garage type Garage
Other parking spaces 0
Total parking spaces 1
Property History
 40
40




