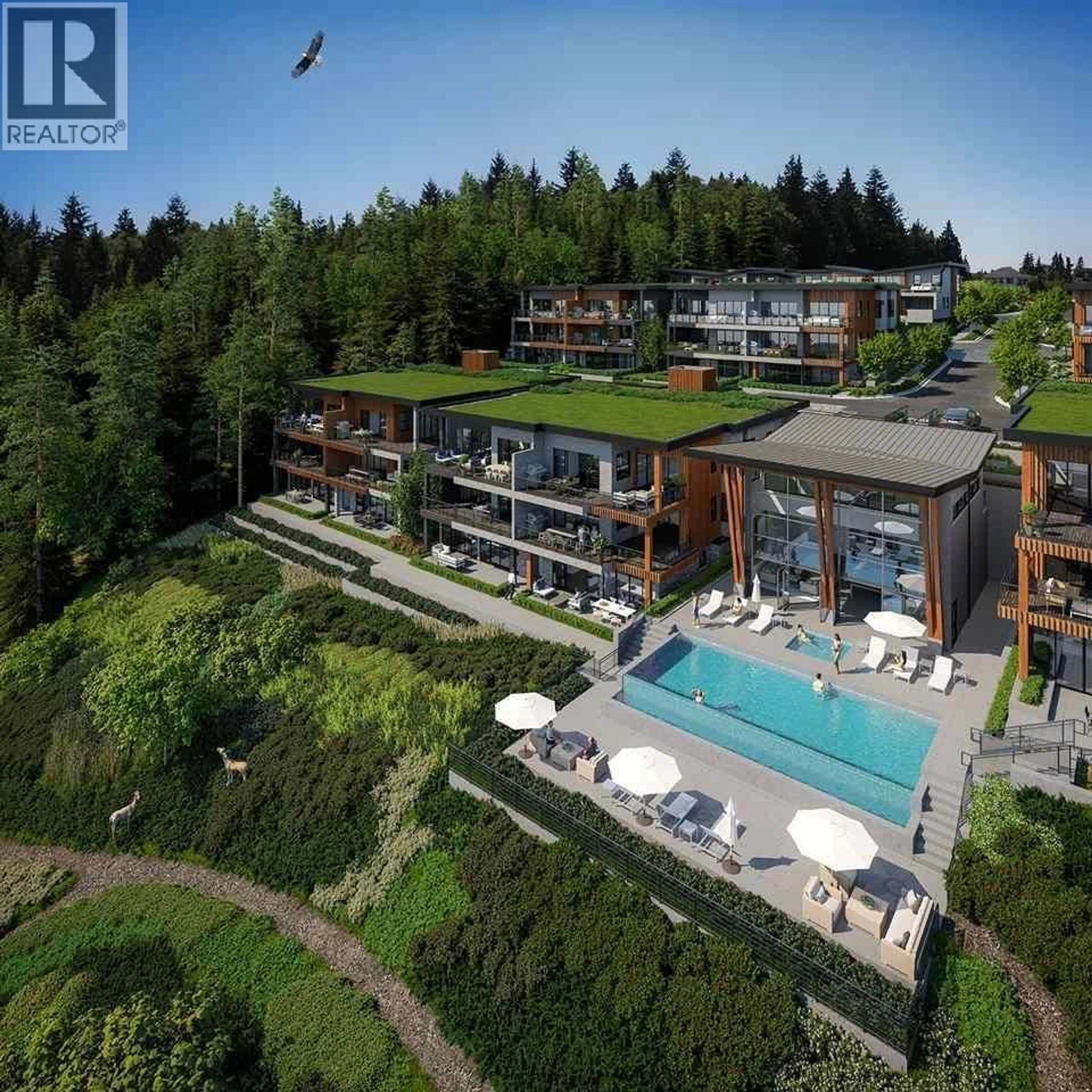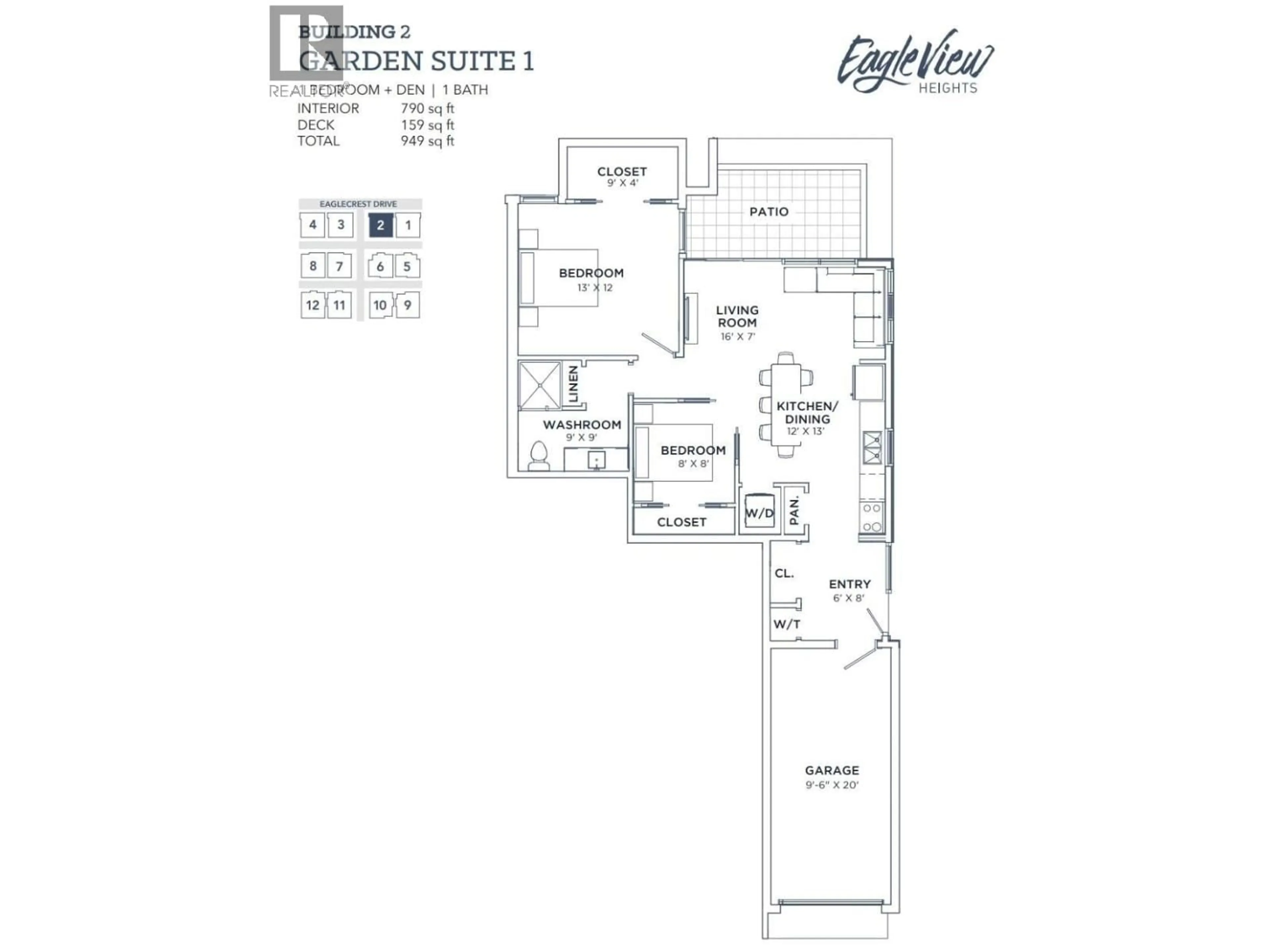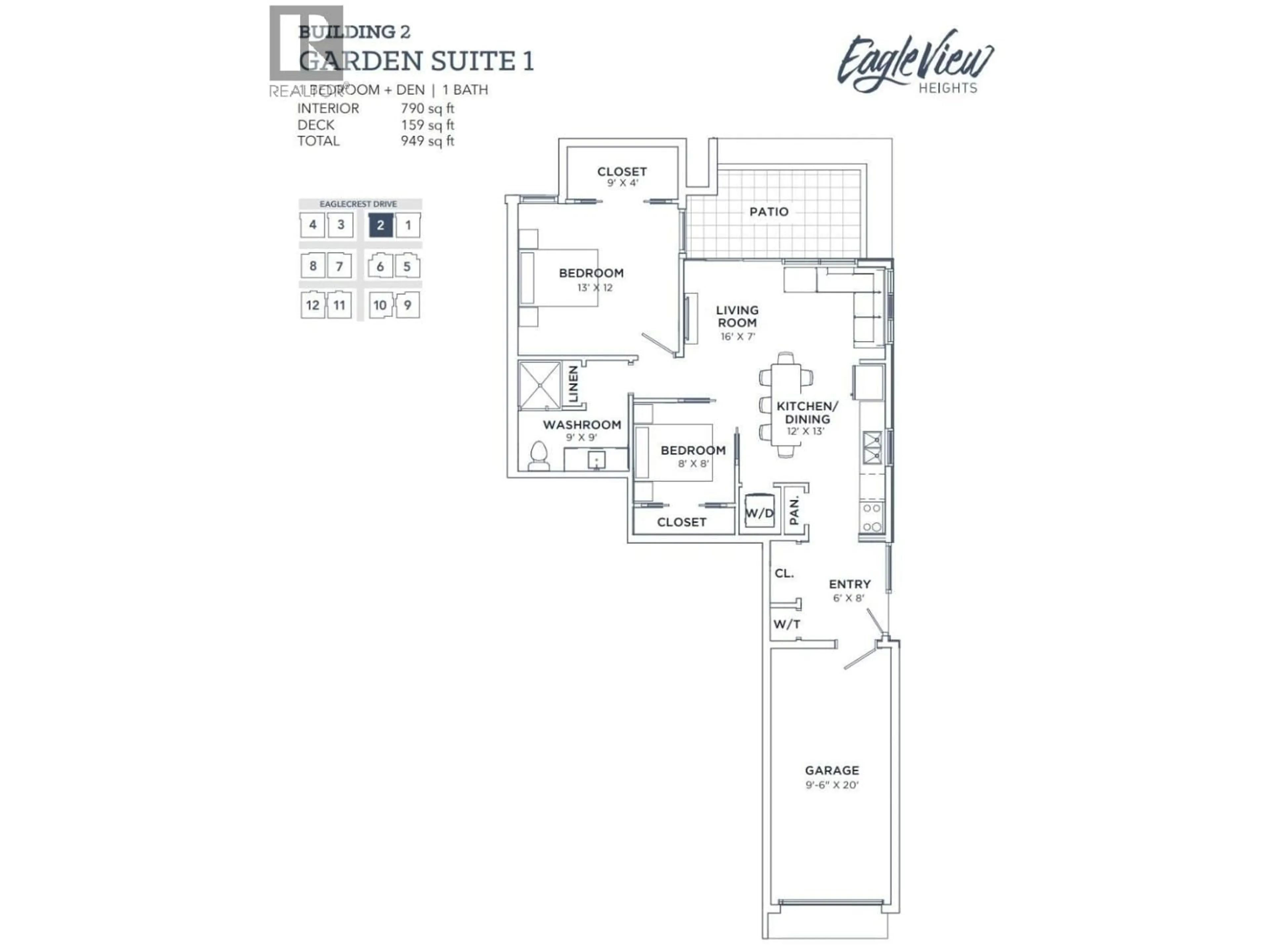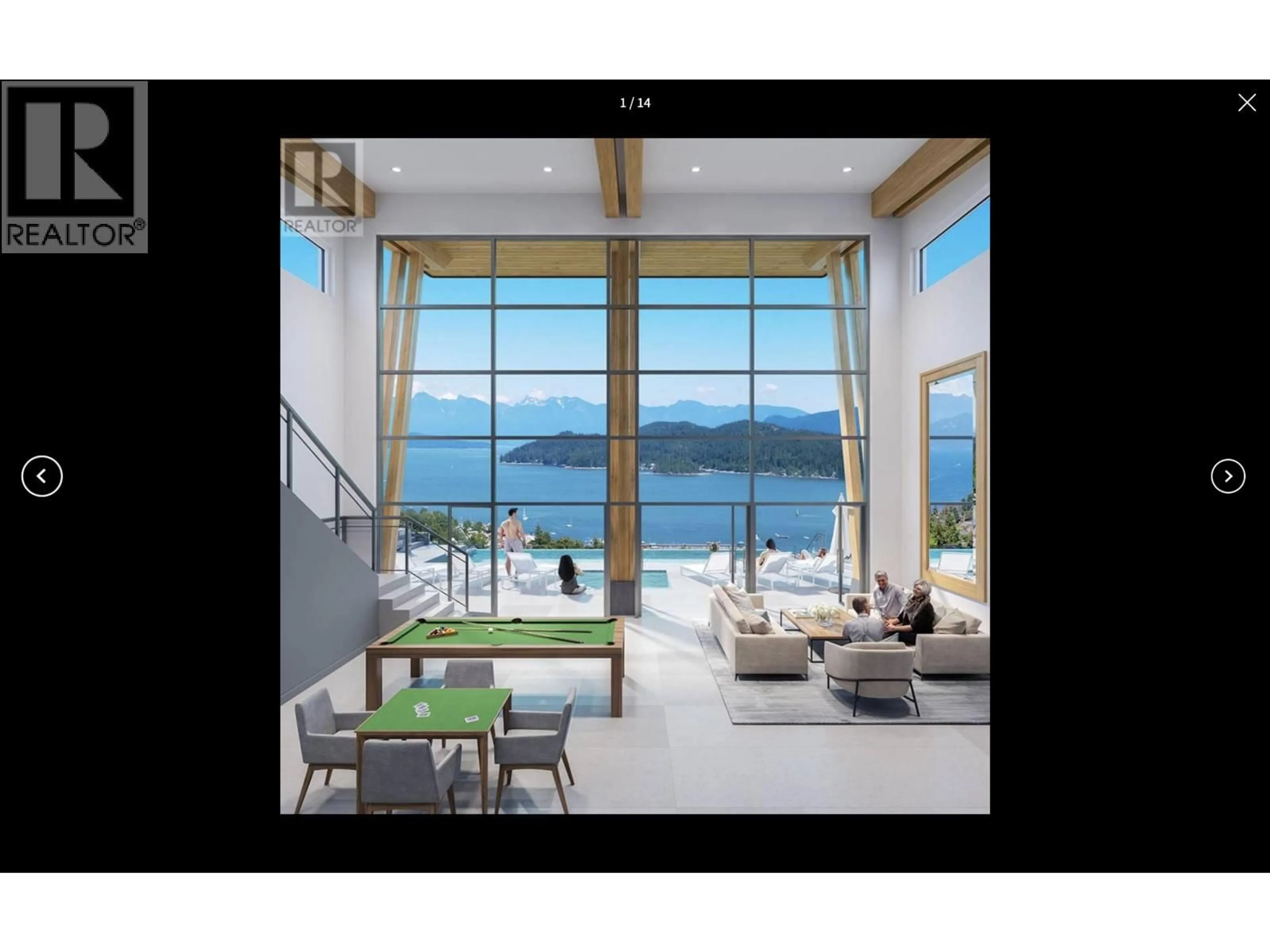B2G1 - 464 EAGLECREST DRIVE, Gibsons, British Columbia V0N1V9
Contact us about this property
Highlights
Estimated valueThis is the price Wahi expects this property to sell for.
The calculation is powered by our Instant Home Value Estimate, which uses current market and property price trends to estimate your home’s value with a 90% accuracy rate.Not available
Price/Sqft$911/sqft
Monthly cost
Open Calculator
Description
A strong connection to community enriches our lives in so many ways. A home at EagleView Heights places you in the centre of Gibsons, the friendly seaside village with rich local culture and vibrant arts society. Steps from community forest trails - ocean views from the swimming pool and fitness facility - everyday will feel like a holiday! This luxury townhome is nearing completion within weeks! Don't miss out! This modern 2 bedroom townhouse has spacious sightlines and a mountain view. The attached garage is adjacent to convenient raised herb garden planters; lush landscaping provides privacy. Bedrooms feature custom built-in closets. Premium finishes, a Bosch appliance package and thoughtful design scheme provide clean structure in this warm and inviting home. (id:39198)
Property Details
Interior
Features
Exterior
Features
Parking
Garage spaces -
Garage type -
Total parking spaces 1
Condo Details
Inclusions
Property History
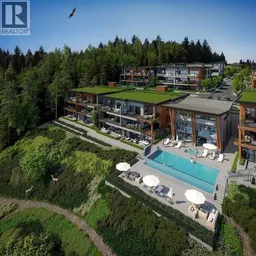 11
11
