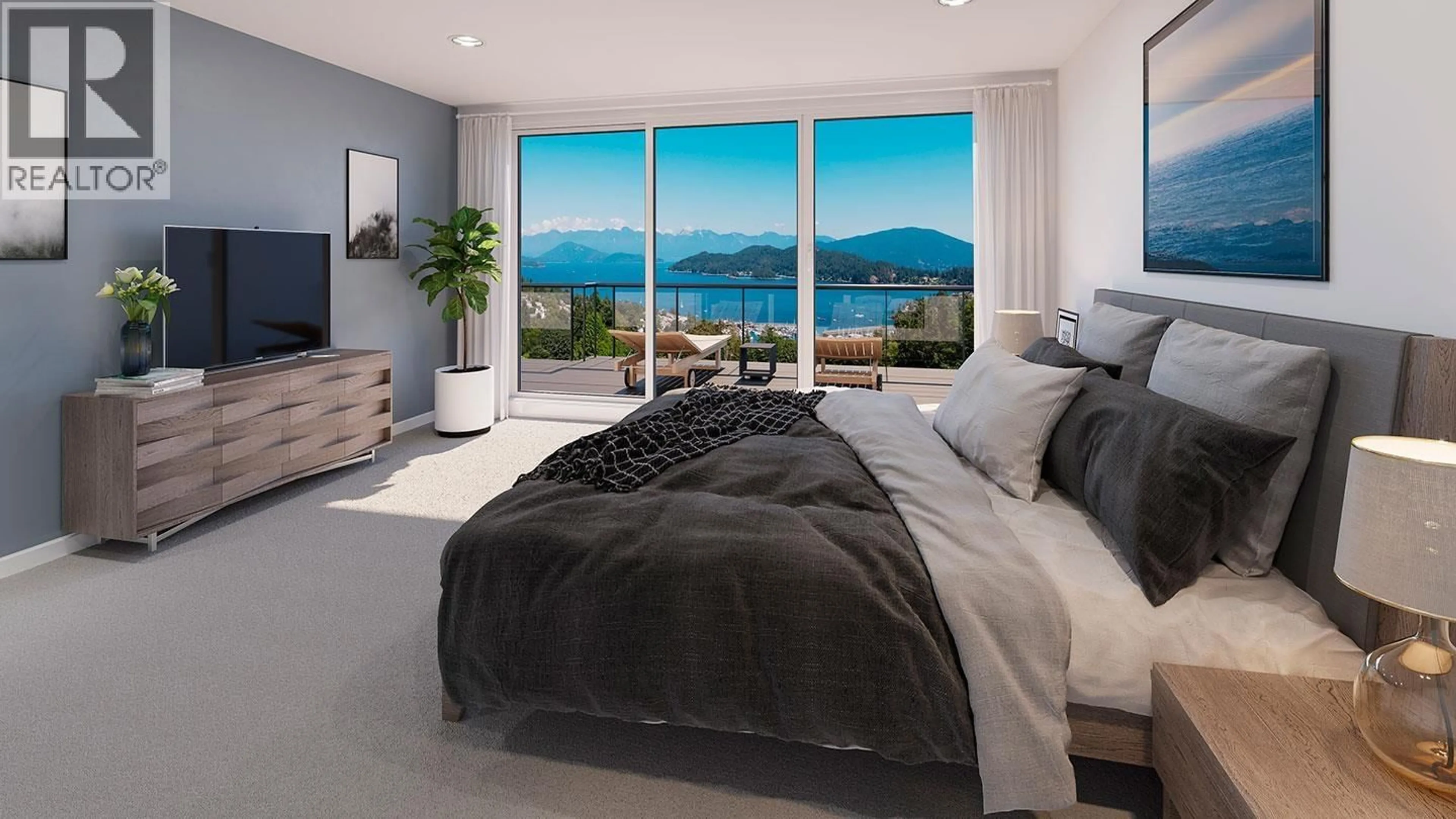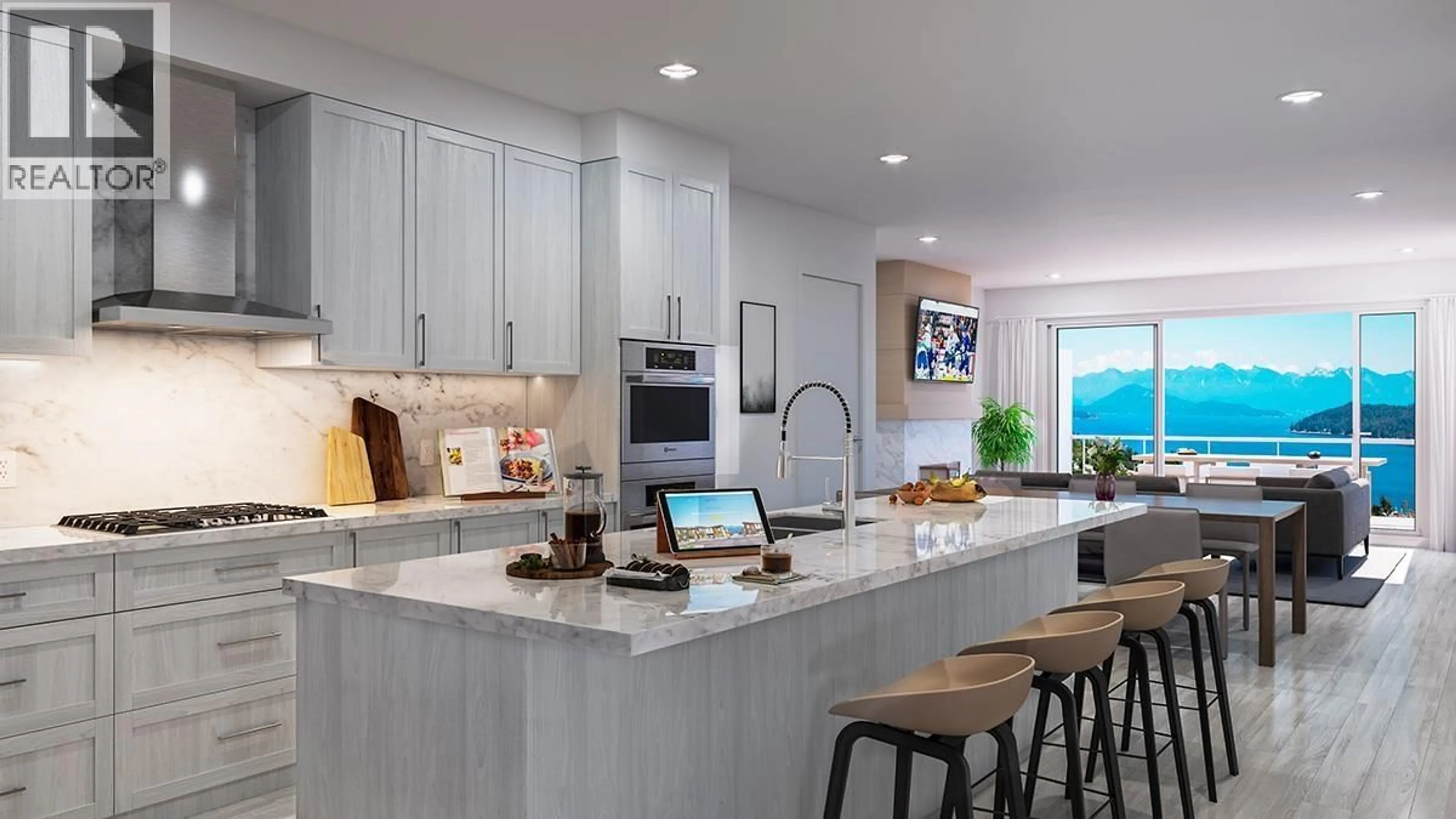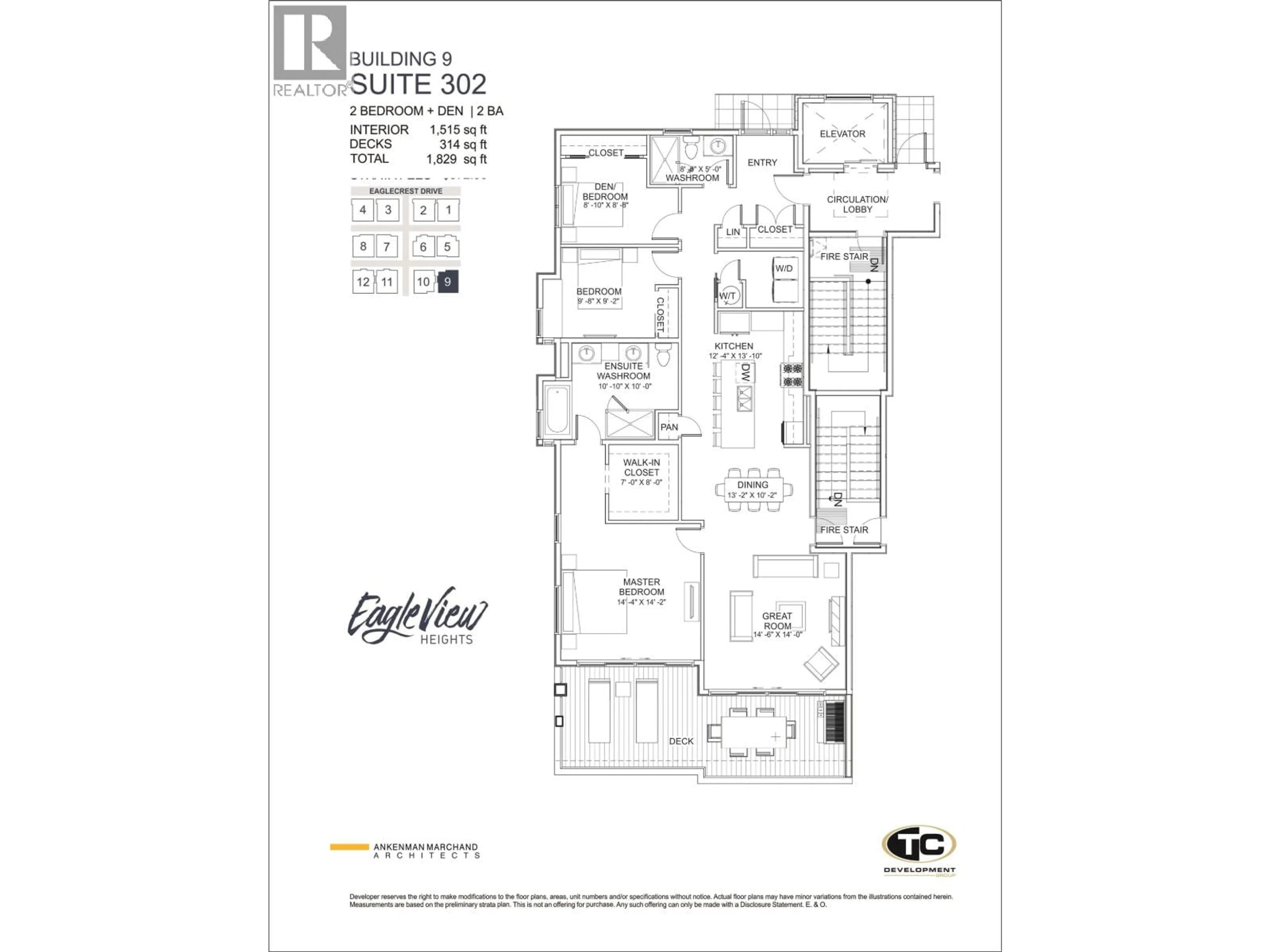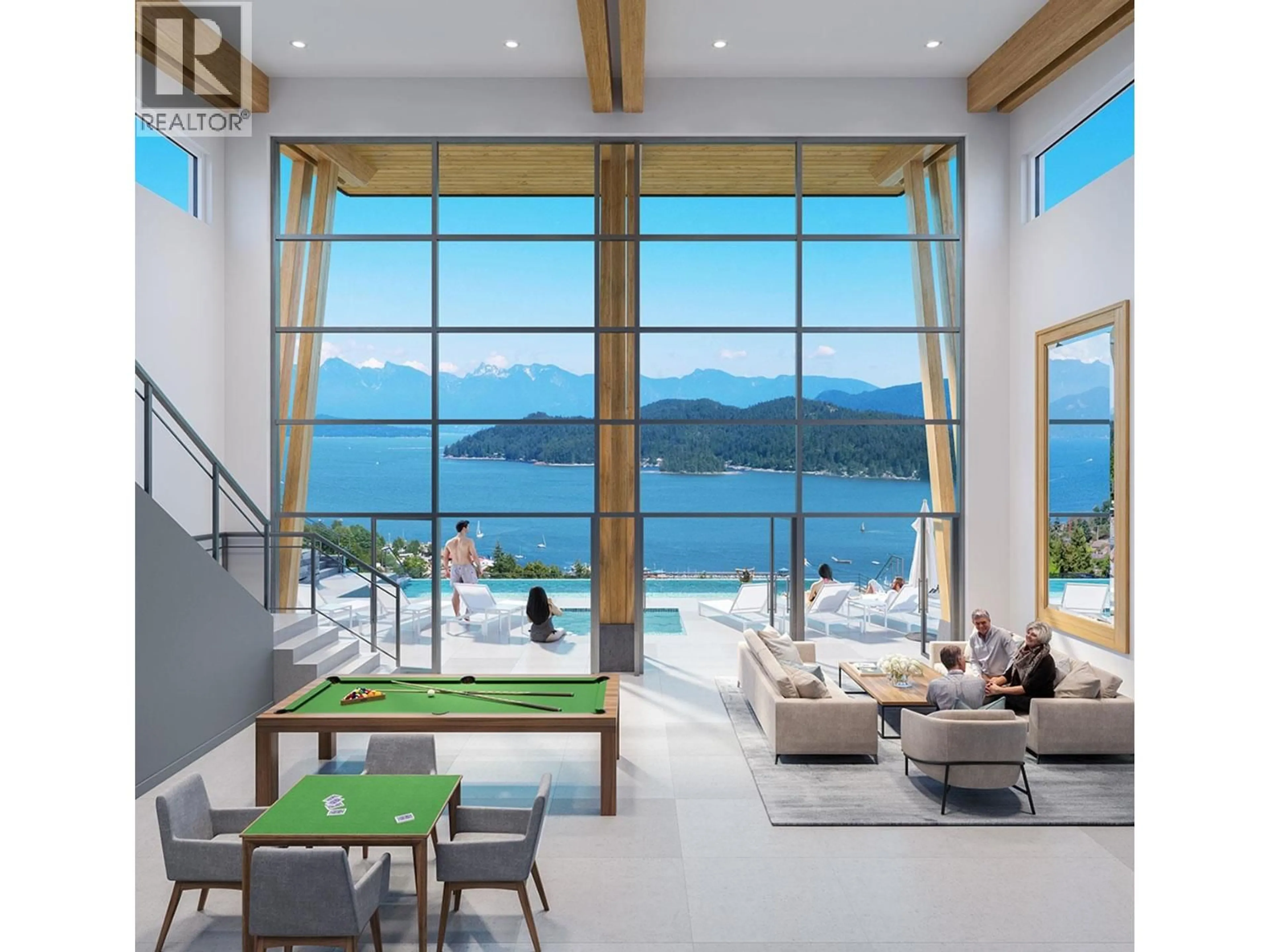9302 - 464 EAGLECREST DRIVE, Gibsons, British Columbia V0N1V9
Contact us about this property
Highlights
Estimated valueThis is the price Wahi expects this property to sell for.
The calculation is powered by our Instant Home Value Estimate, which uses current market and property price trends to estimate your home’s value with a 90% accuracy rate.Not available
Price/Sqft$1,000/sqft
Monthly cost
Open Calculator
Description
Close to Completion! Welcome to Unit 9302 at Eagleview Heights, a rare alternate floor plan in this highly sought-after development. This top-floor, front-row unit offers breathtaking ocean views, even from the primary bedroom! Designed for luxury and comfort, enjoy spacious living, premium finishes, Air conditioning and two parking stalls. Residents have access to a resort-style amenity building featuring a swimming pool, hot tub, and fitness center. Located in a prime Gibsons location, this is an incredible opportunity to own in one of the Sunshine Coast´s most prestigious communities. Don´t miss out-secure your spot today! Completion expected March 2026 (id:39198)
Property Details
Interior
Features
Exterior
Features
Parking
Garage spaces -
Garage type -
Total parking spaces 2
Condo Details
Amenities
Recreation Centre, Laundry - In Suite
Inclusions
Property History
 5
5




