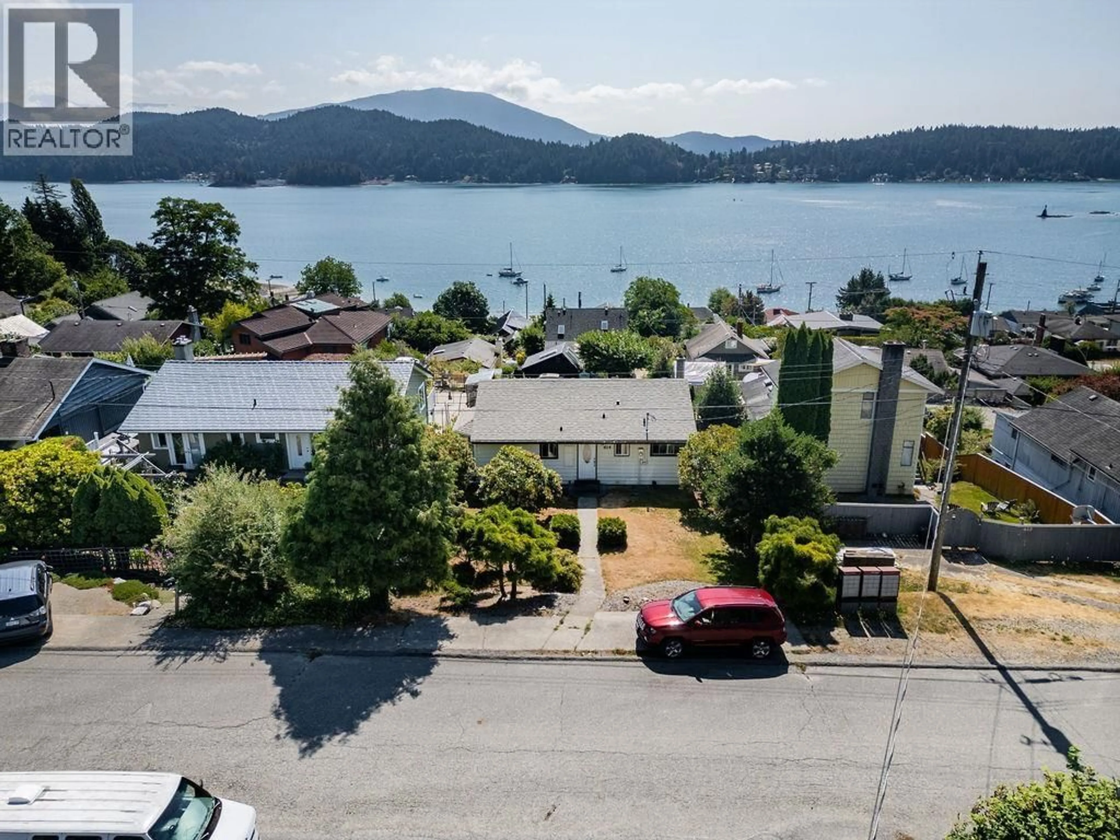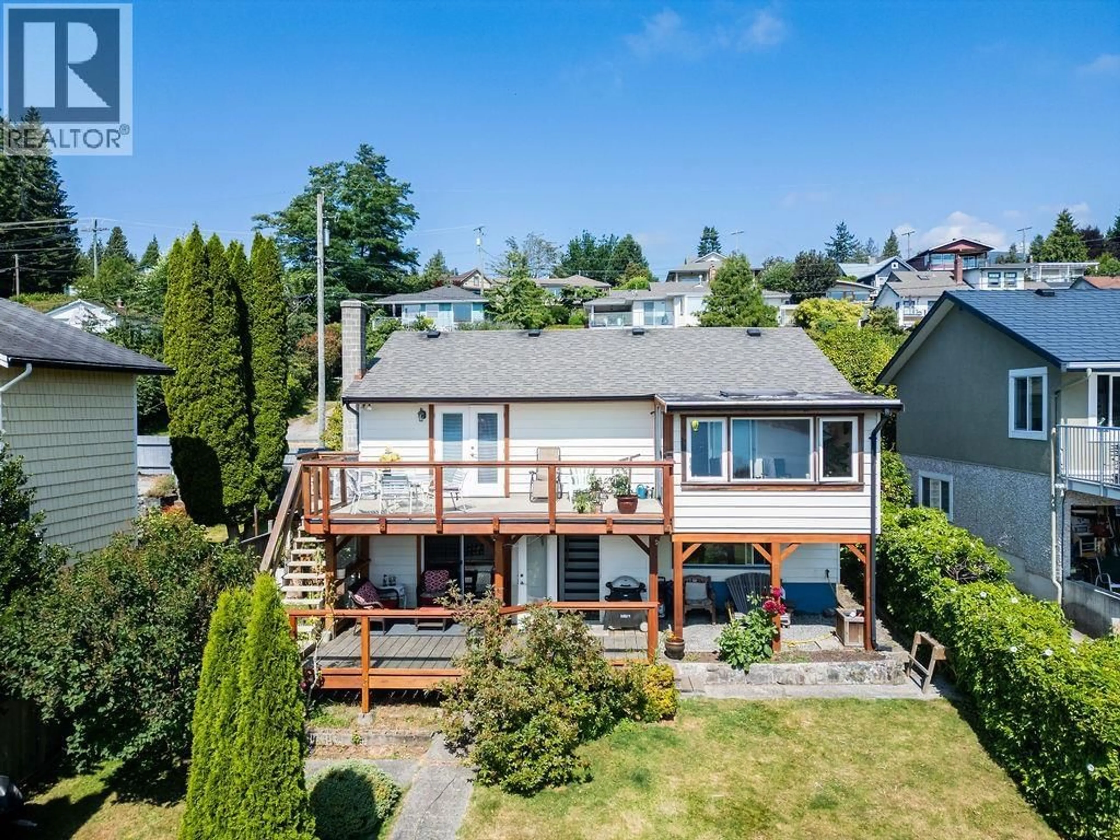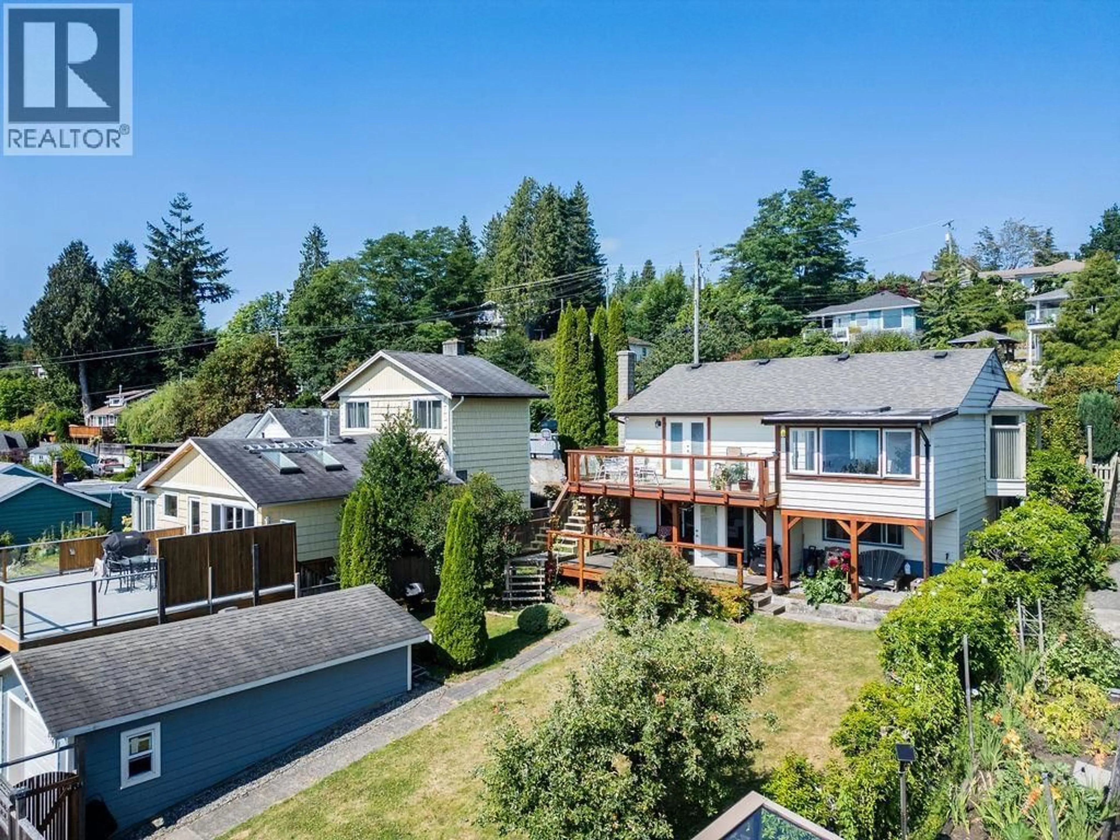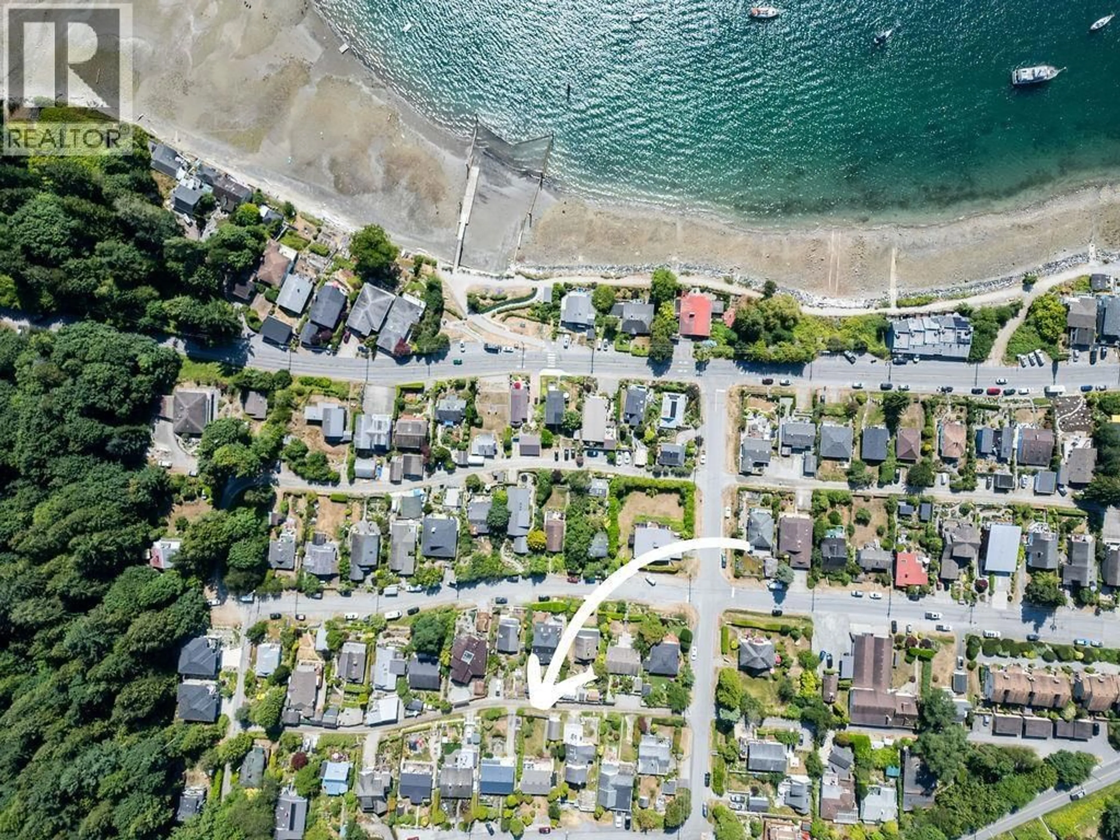614 GLEN ROAD, Gibsons, British Columbia V0N1V9
Contact us about this property
Highlights
Estimated valueThis is the price Wahi expects this property to sell for.
The calculation is powered by our Instant Home Value Estimate, which uses current market and property price trends to estimate your home’s value with a 90% accuracy rate.Not available
Price/Sqft$561/sqft
Monthly cost
Open Calculator
Description
Come home to Heritage Hills and enjoy stunning panoramic ocean, island, and mountain views, located in the heart of lower Gibsons. Inside, you'll find tasteful updates including fresh paint, new flooring, a new hot water tank, and some new windows. Relax with several spots to take in the views, the large deck, the sunroom or the 12' x 12' outdoor covered deck, which is conveniently located just off the downstairs living room with its cozy wood-burning fireplace. Outside, with lane access, you'll find a new separate garage. Sought after location with so much potential. Welcome guests through the walk-out basement or create a separate guest suite with its own entrance. Fenced yard and walking distance to Armours, Smitty's, Buono and all the great shops lower Gibsons has to offer! (id:39198)
Property Details
Interior
Features
Exterior
Parking
Garage spaces -
Garage type -
Total parking spaces 4
Property History
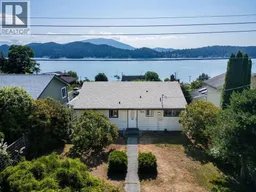 39
39

