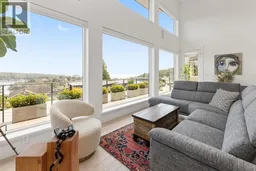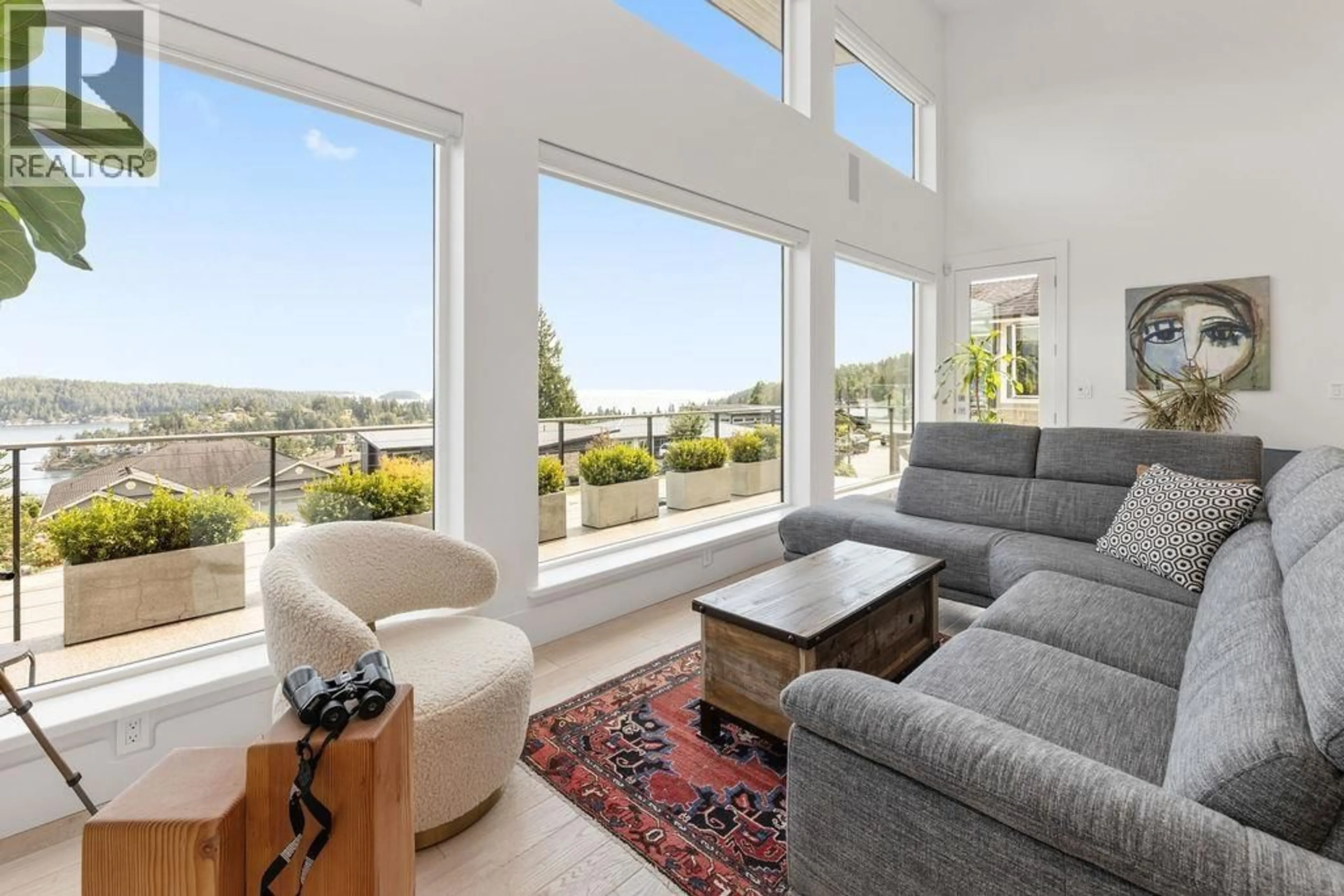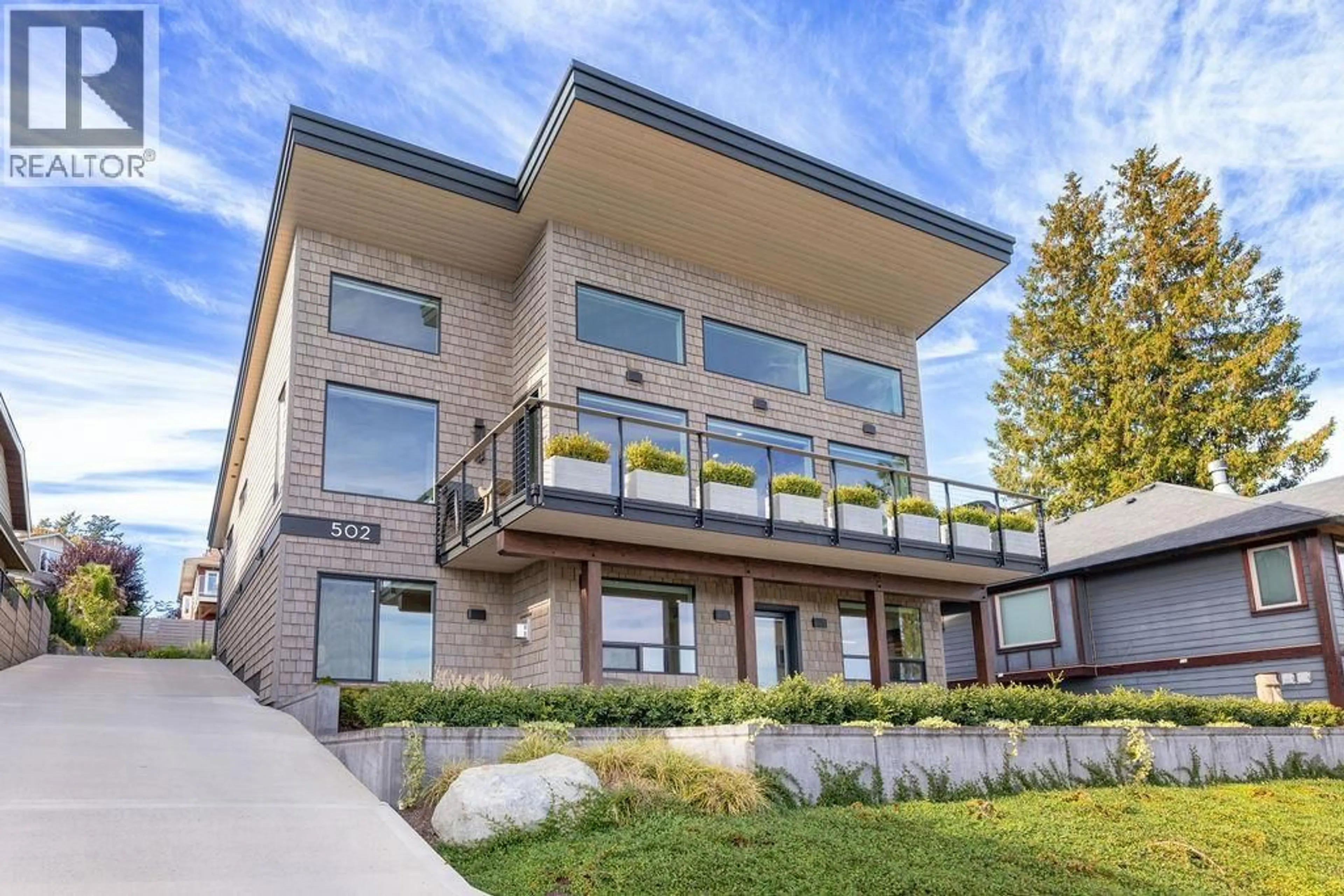502 SPYGLASS PLACE, Gibsons, British Columbia V0N1V9
Contact us about this property
Highlights
Estimated valueThis is the price Wahi expects this property to sell for.
The calculation is powered by our Instant Home Value Estimate, which uses current market and property price trends to estimate your home’s value with a 90% accuracy rate.Not available
Price/Sqft$736/sqft
Monthly cost
Open Calculator
Description
This stunning, newly built home in a quiet, sought after neighbourhood in Lower Gibsons offers spectacular ocean/island views. Boasting the highest quality, low maintenance construction with high-end finishes, the home features 17' vaulted ceilings creating an open & bright atmosphere. The modern design includes a dream kitchen w/top-of-the-line appliances, quartz countertops & a huge pantry, a culinary enthusiasts dream. Luxurious primary bedroom/ensuite, N/G furnace, A/C, LoE3-366 windows, 5" wide oak HW floors, "Jotul" N/Gas FP, electronic blinds, tons of storage. A separate suite provides flexibility for guests/potential rental income. Serviced by the famous Gibsons aquifer & on city sewer, ideally located walking distance to everything. A+ location, incredible value, move in ready! (id:39198)
Property Details
Interior
Features
Exterior
Parking
Garage spaces -
Garage type -
Total parking spaces 4
Property History
 34
34




