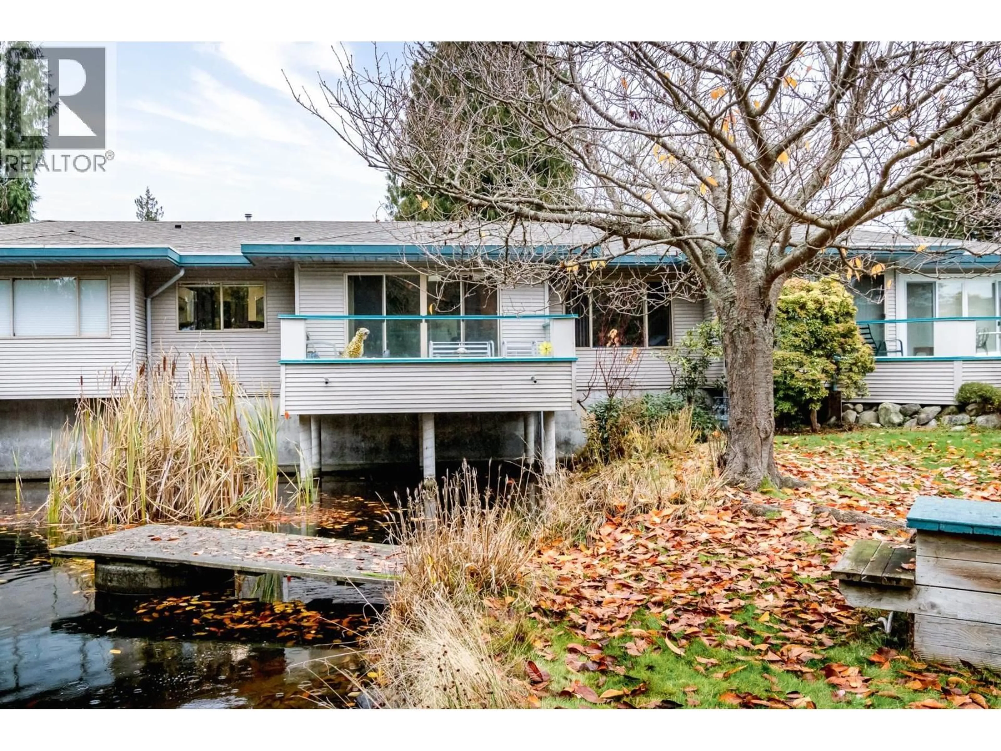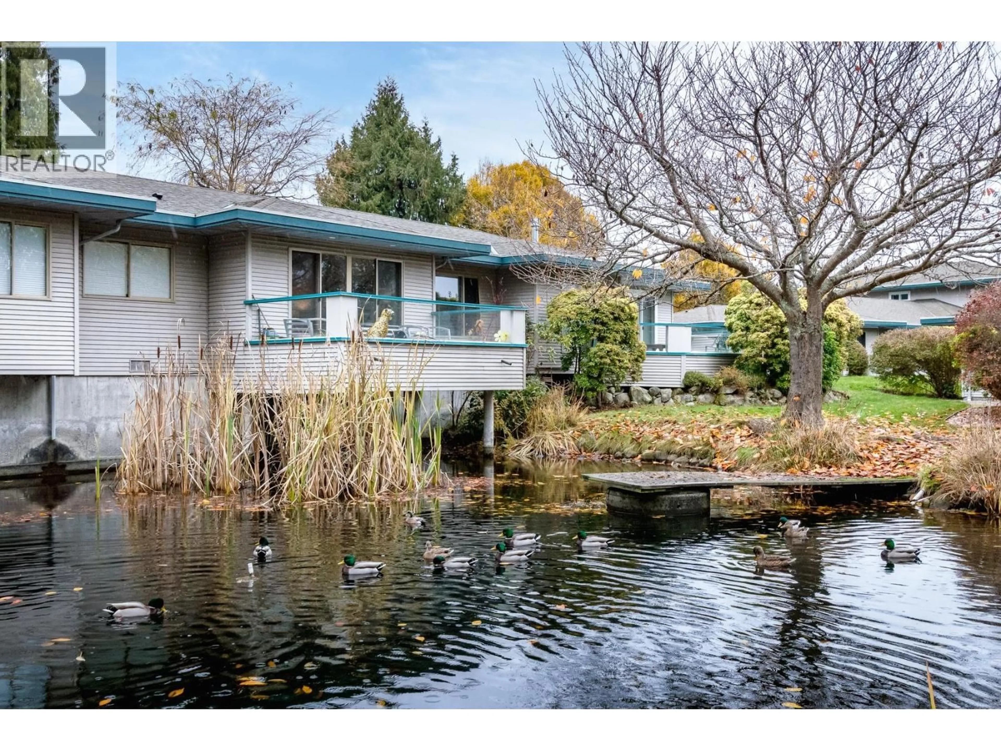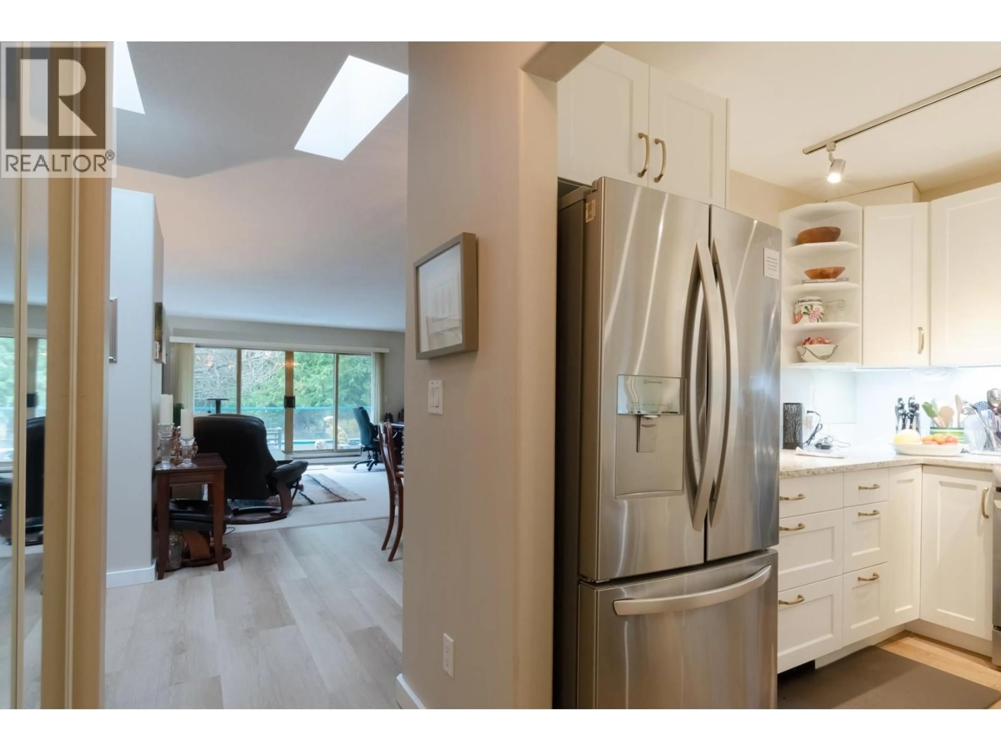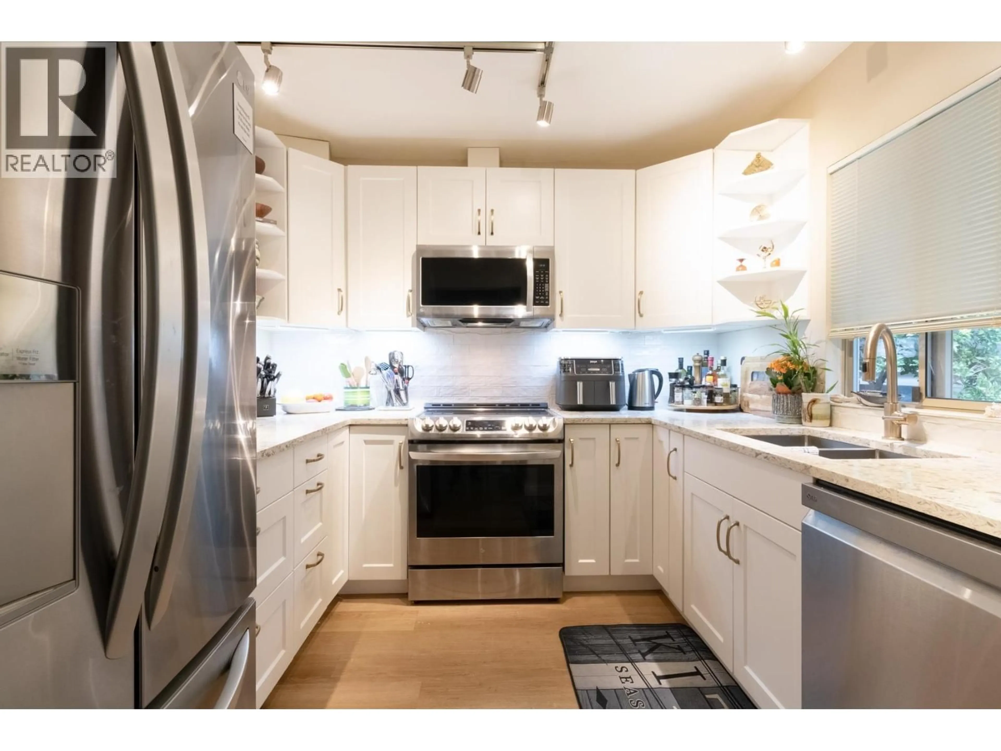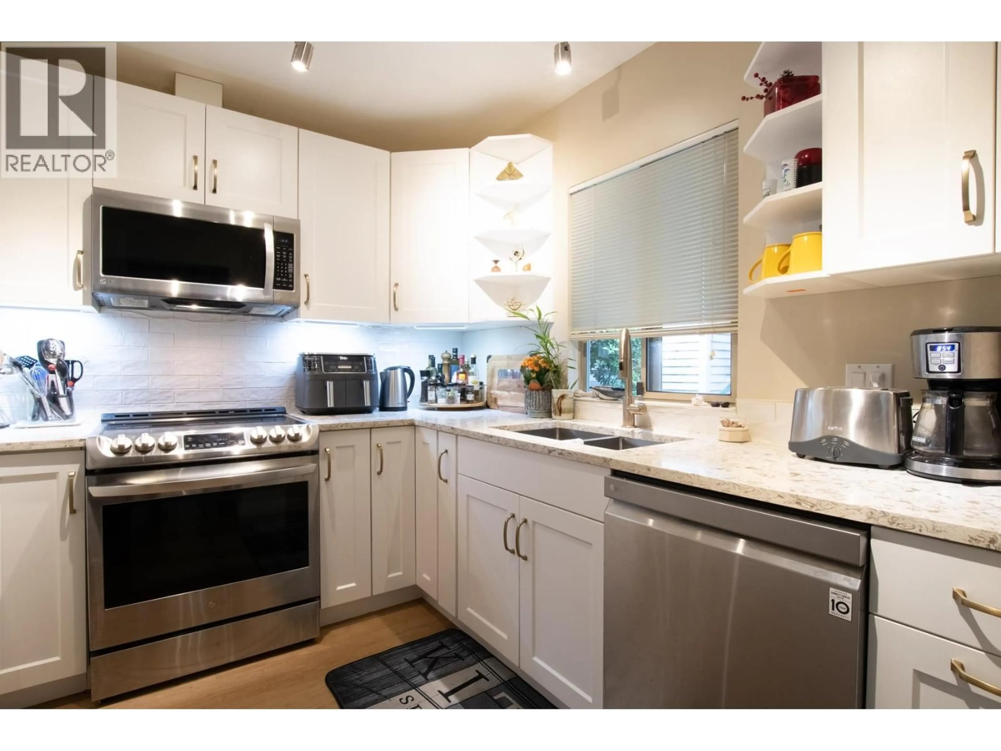41 - 555 EAGLECREST DRIVE, Gibsons, British Columbia V0N1V8
Contact us about this property
Highlights
Estimated valueThis is the price Wahi expects this property to sell for.
The calculation is powered by our Instant Home Value Estimate, which uses current market and property price trends to estimate your home’s value with a 90% accuracy rate.Not available
Price/Sqft$607/sqft
Monthly cost
Open Calculator
Description
Spacious, renovated 1-bedroom home in the popular Georgia Mirage community! One of only two homes overlooking the peaceful ponds and gardens, this south-facing suite offers privacy and a beautiful outlook. With over 900 sq ft, vaulted ceilings, skylights, and newer plank flooring, it feels bright and relaxed. The updated kitchen features granite counters, upgraded appliances, and modern lighting. Enjoy the sunny balcony with 180° views of the greenspace. The bedroom includes a walk-thru closet with custom organizers, plus direct access to the bathroom. A large laundry room, covered parking at your door, and a short stroll to the Club House complete this lovely home-all in the heart of Gibsons. (id:39198)
Property Details
Interior
Features
Exterior
Parking
Garage spaces -
Garage type -
Total parking spaces 1
Condo Details
Inclusions
Property History
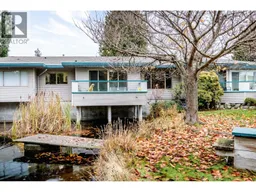 37
37
