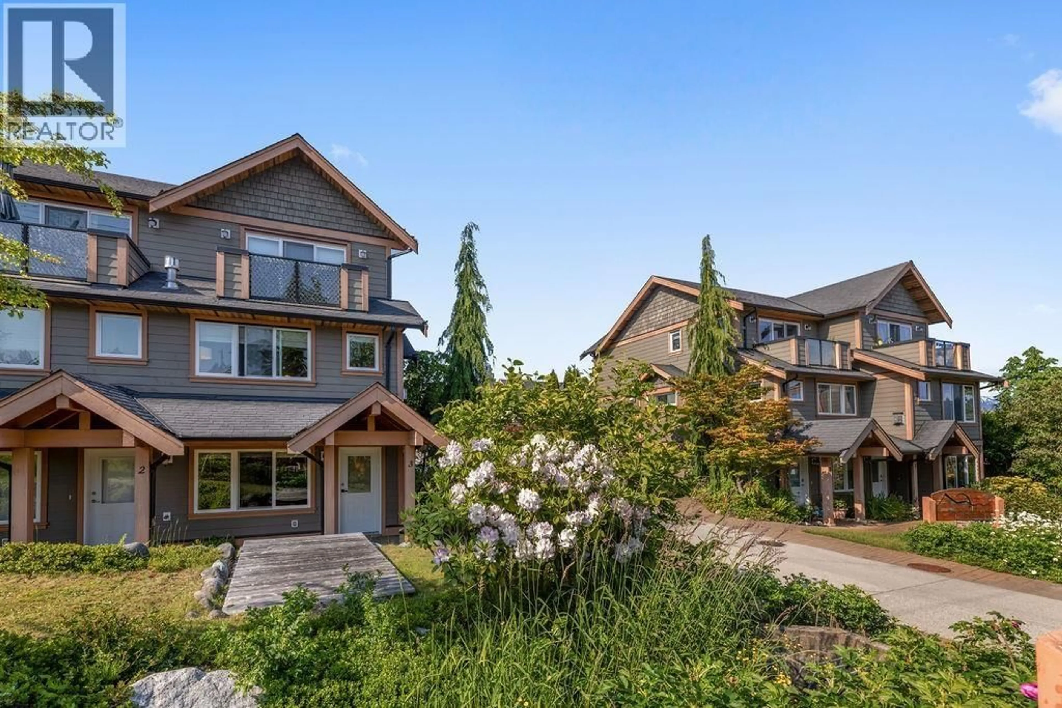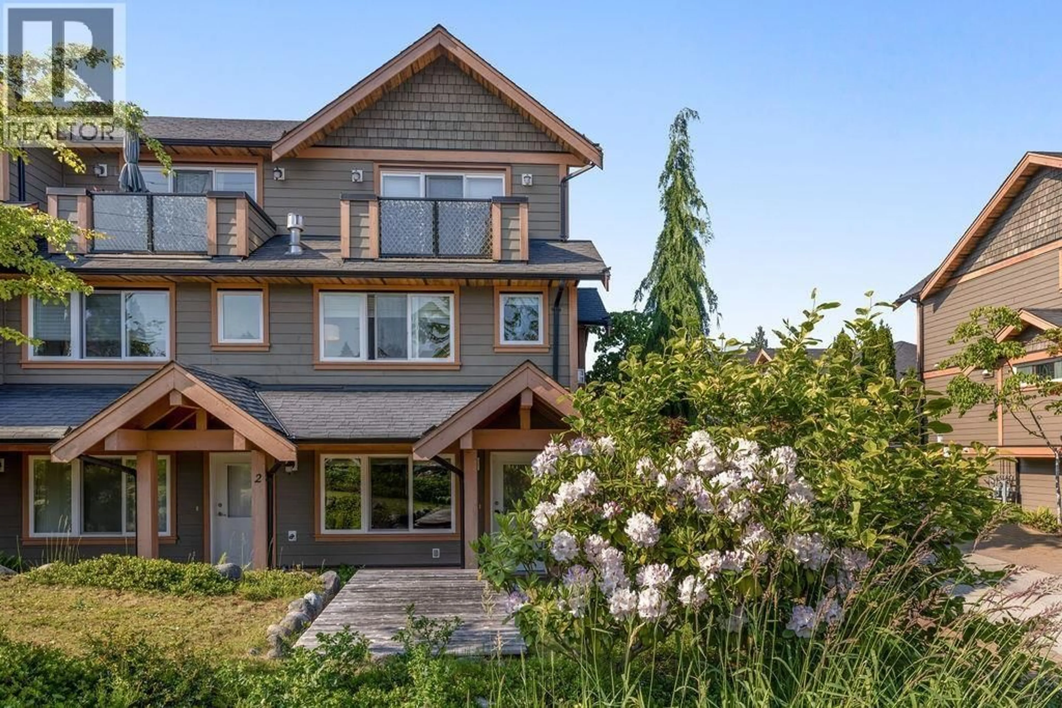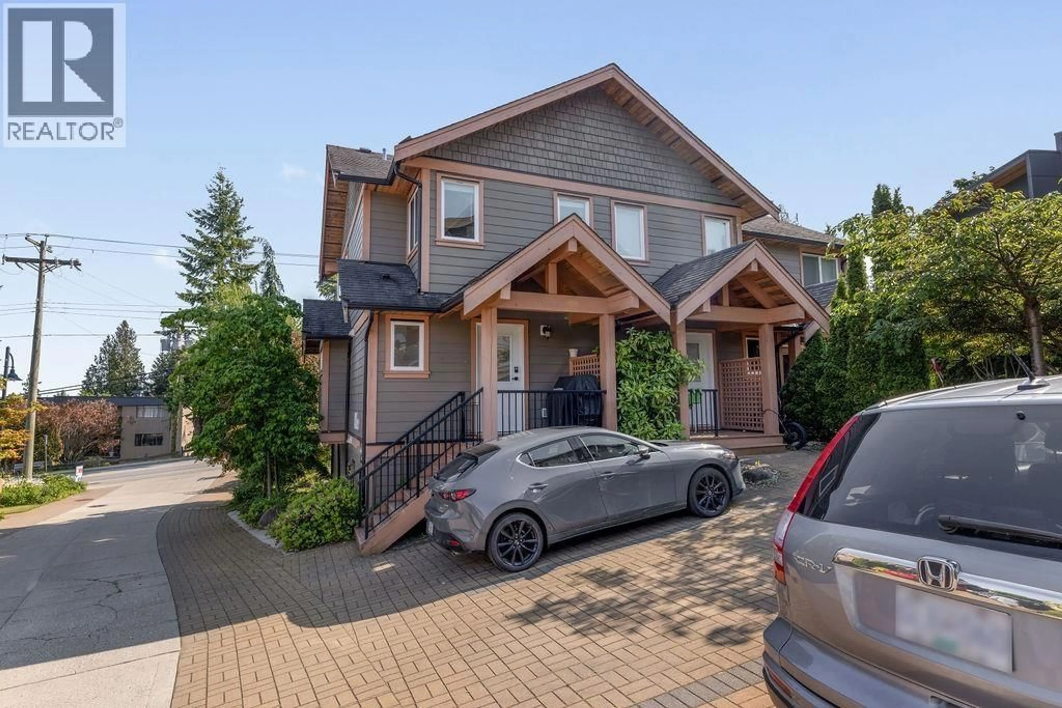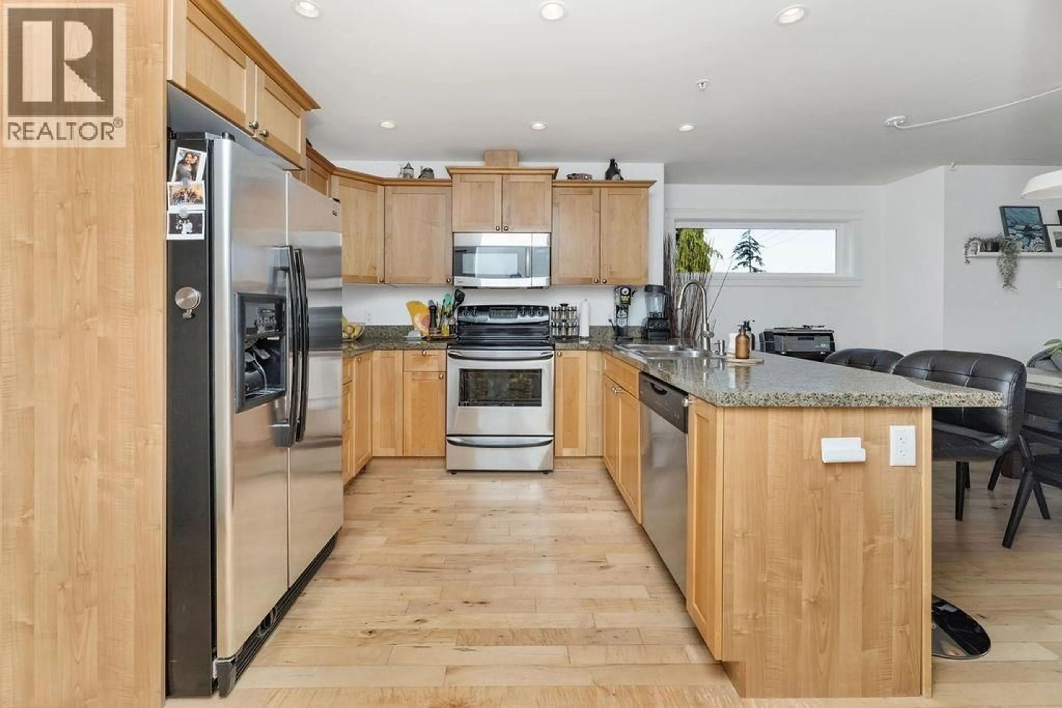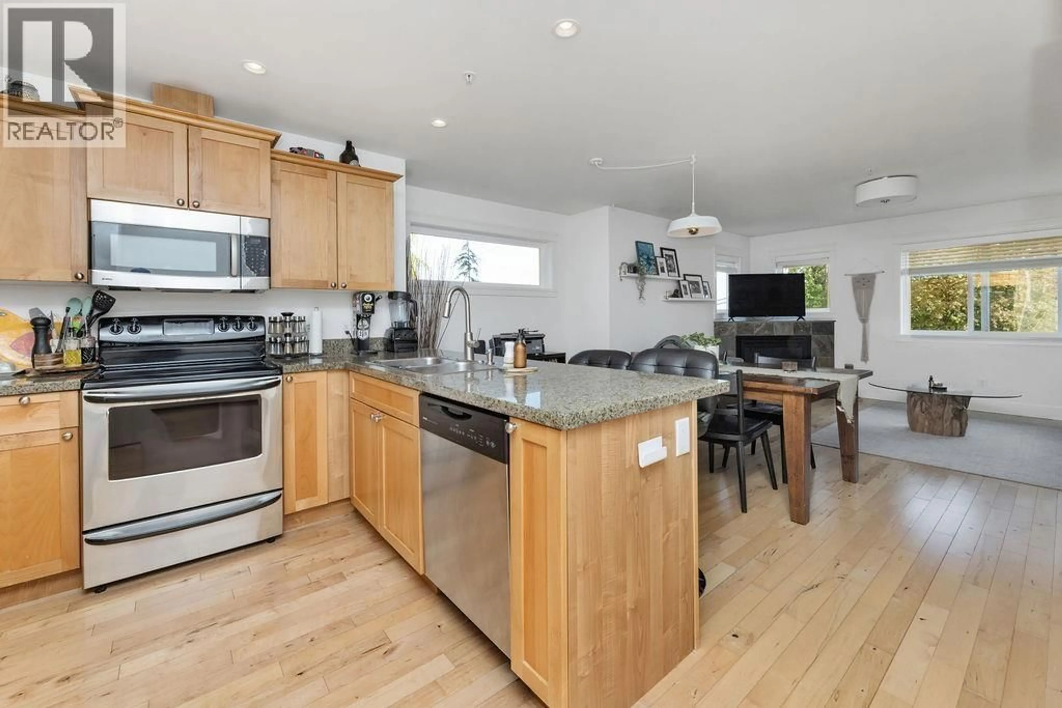3 - 728 GIBSONS WAY, Gibsons, British Columbia V0N1V9
Contact us about this property
Highlights
Estimated valueThis is the price Wahi expects this property to sell for.
The calculation is powered by our Instant Home Value Estimate, which uses current market and property price trends to estimate your home’s value with a 90% accuracy rate.Not available
Price/Sqft$464/sqft
Monthly cost
Open Calculator
Description
End unit townhouse with ocean and mountain views! This spacious home in the sought after Islandview Lanes development offers a thoughtful floorplan - on the main floor you will find an eat-in kitchen with granite counters, maple hardwood flooring, and a south facing living room with plenty of windows to take in the views. Upstairs offers 2 generous sized bedrooms, with a patio off of the bright and airy primary. The fully finished walkout basement offers incredible flexibility, featuring a large recreation/family room. This lower level with separate entrance and covered patio allows for a home business, or it could easily become a third bedroom with its own bathroom. Recently painted, new blinds throughout, and within minutes to shopping, cafes, and beaches. OPEN HOUSE SAT JAN 24 12-2. (id:39198)
Property Details
Interior
Features
Condo Details
Amenities
Laundry - In Suite
Inclusions
Property History
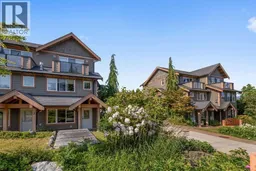 40
40
