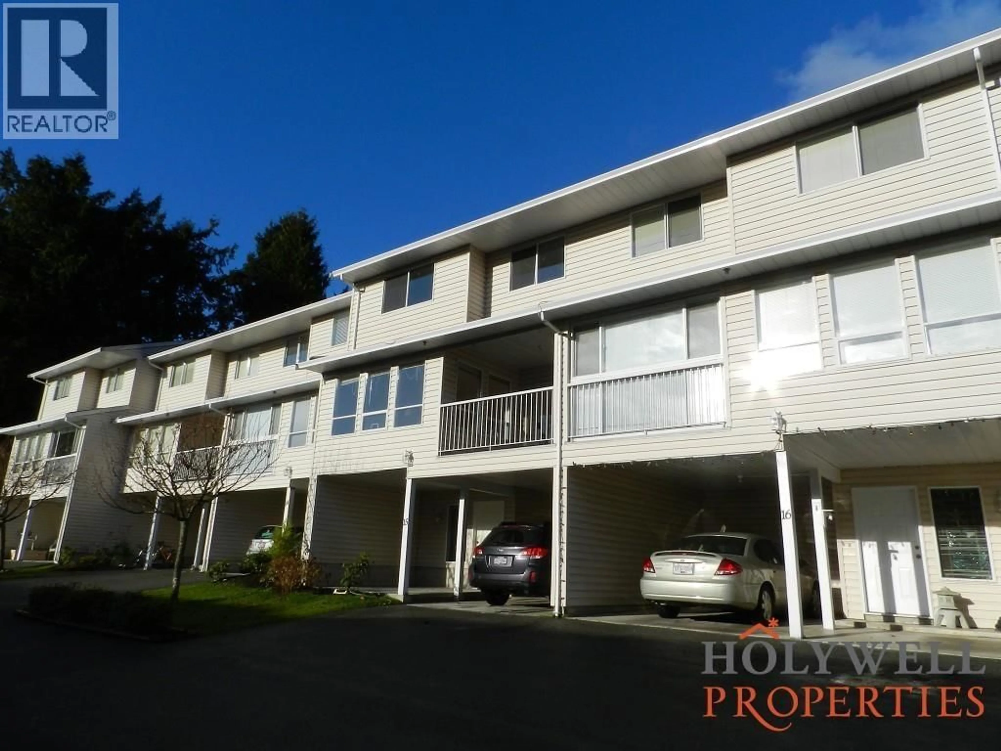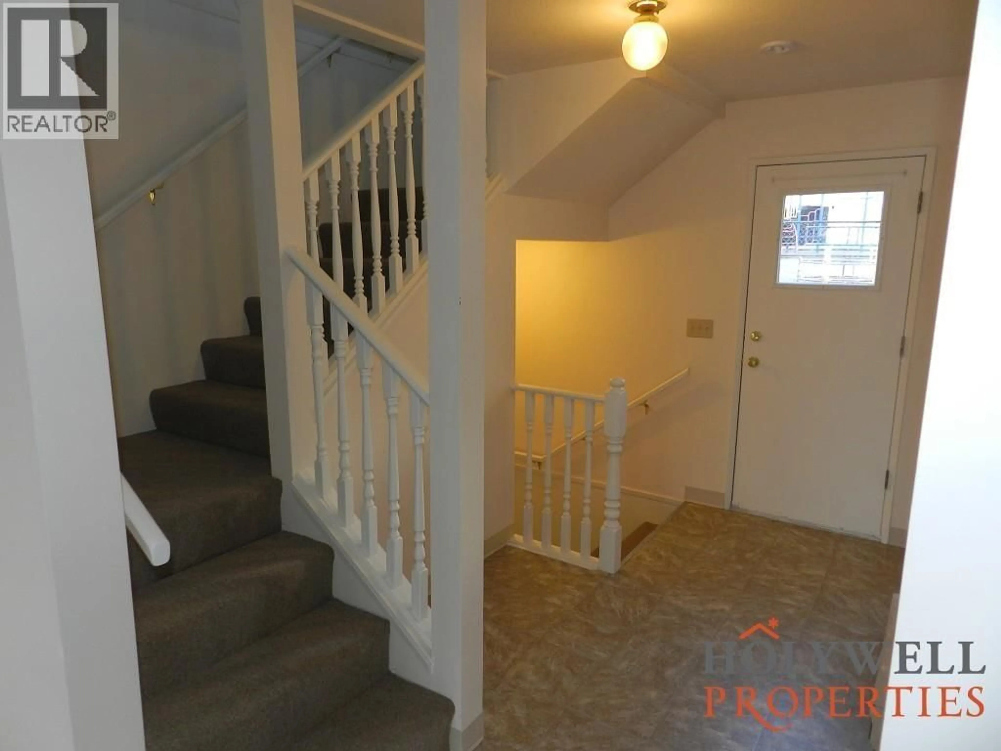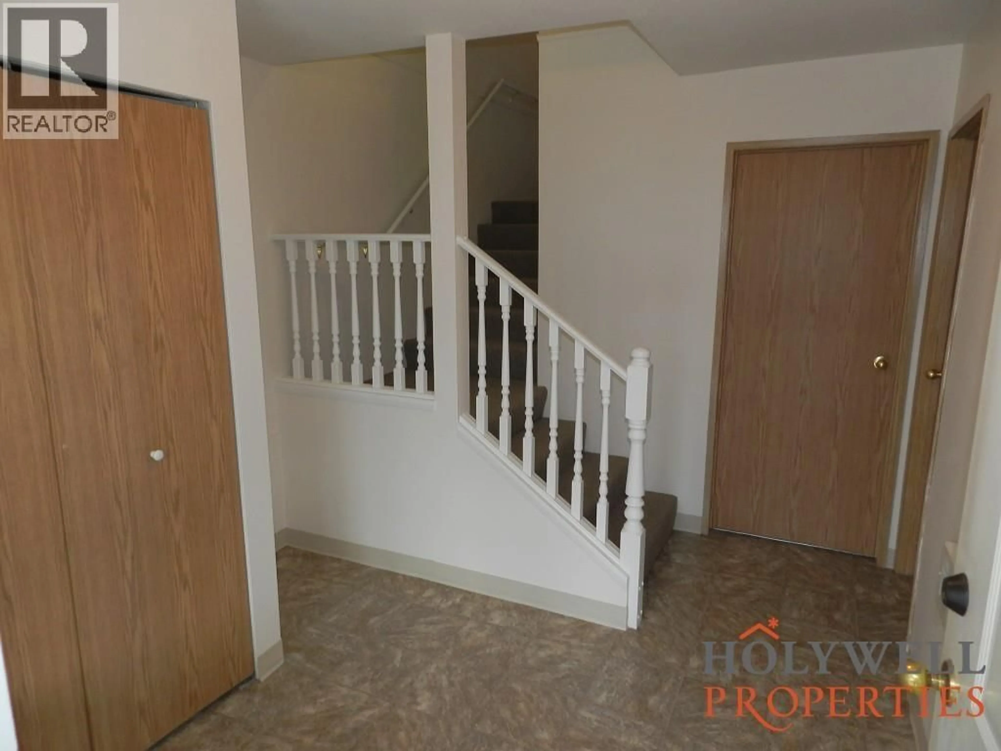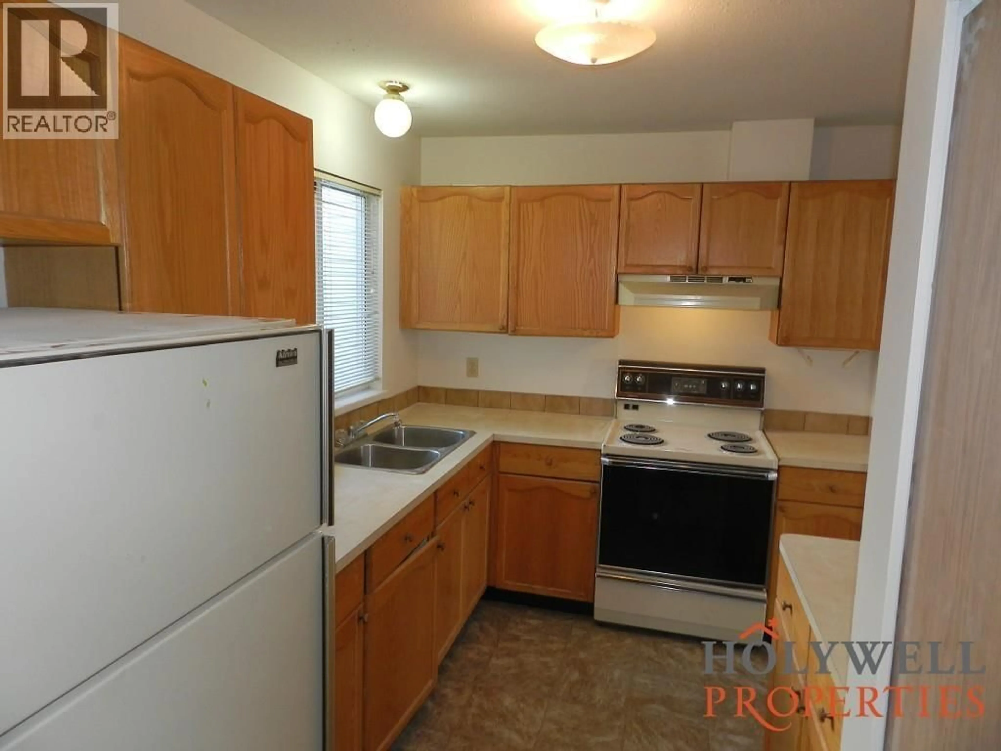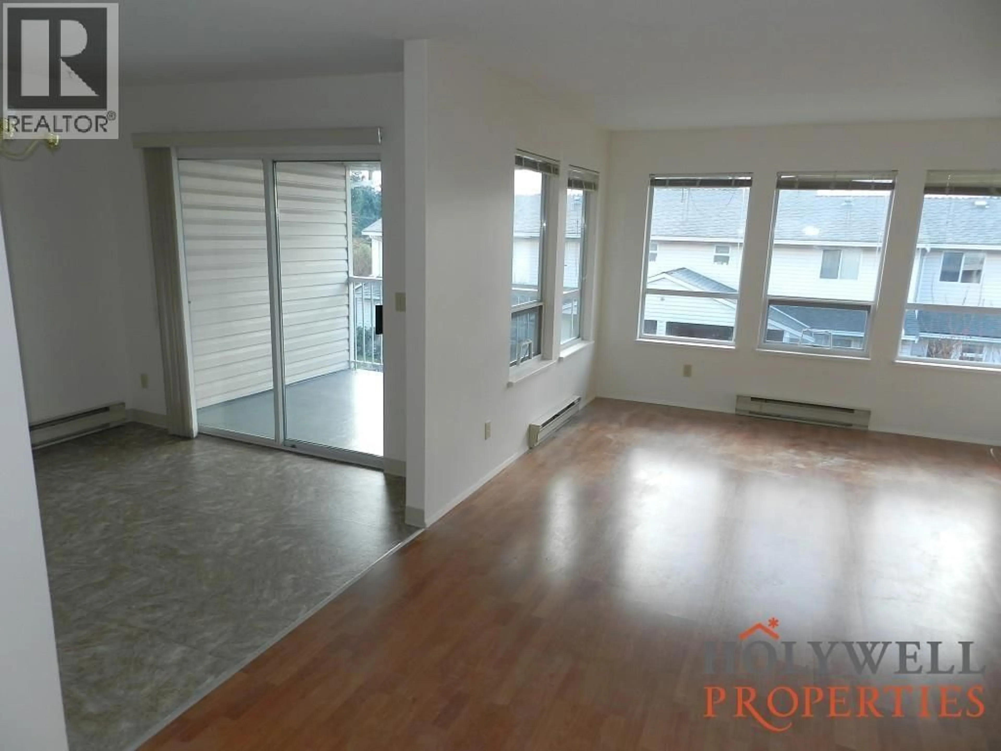15 - 765 SCHOOL ROAD, Gibsons, British Columbia V0N1V9
Contact us about this property
Highlights
Estimated valueThis is the price Wahi expects this property to sell for.
The calculation is powered by our Instant Home Value Estimate, which uses current market and property price trends to estimate your home’s value with a 90% accuracy rate.Not available
Price/Sqft$311/sqft
Monthly cost
Open Calculator
Description
Larger townhouse unit at Sunshine Ridge, centrally located in Upper Gibsons. Main level has open plan living, dining and kitchen areas plus the convenience of a 1/2 bathroom. Two well-sized bedrooms and full bathroom on upper level. Lots of natural lighting. Newer windows throughout the complex. Private yard area. Close to schools, shopping, restaurants, entertainment, sporting venues and much more. Public transport and ferries are nearby. Desirable unit, well priced and ready to be your new home. (id:39198)
Property Details
Interior
Features
Condo Details
Amenities
Laundry - In Suite
Inclusions
Property History
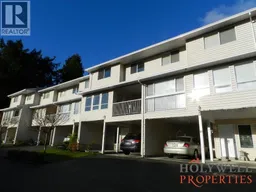 11
11
