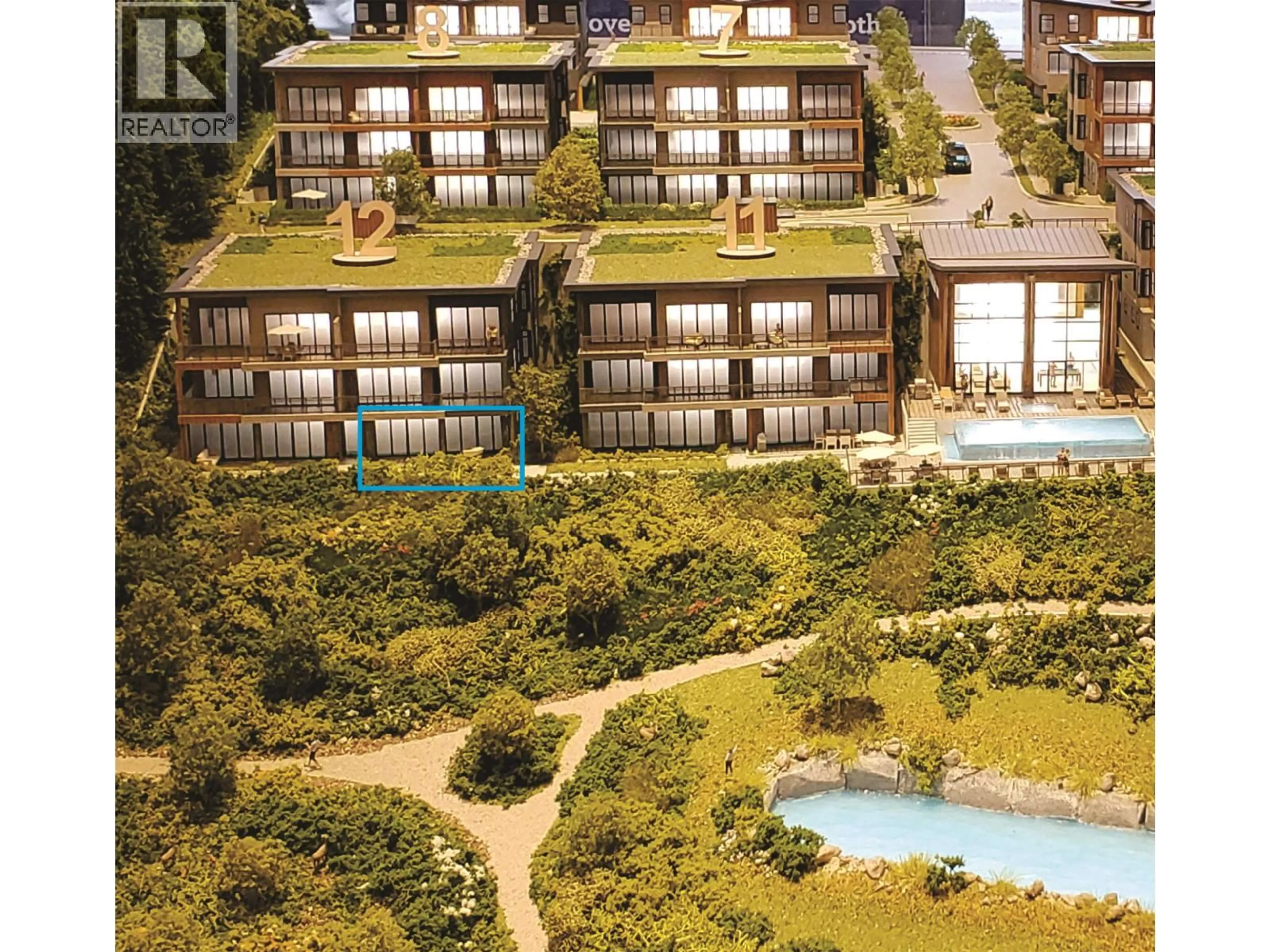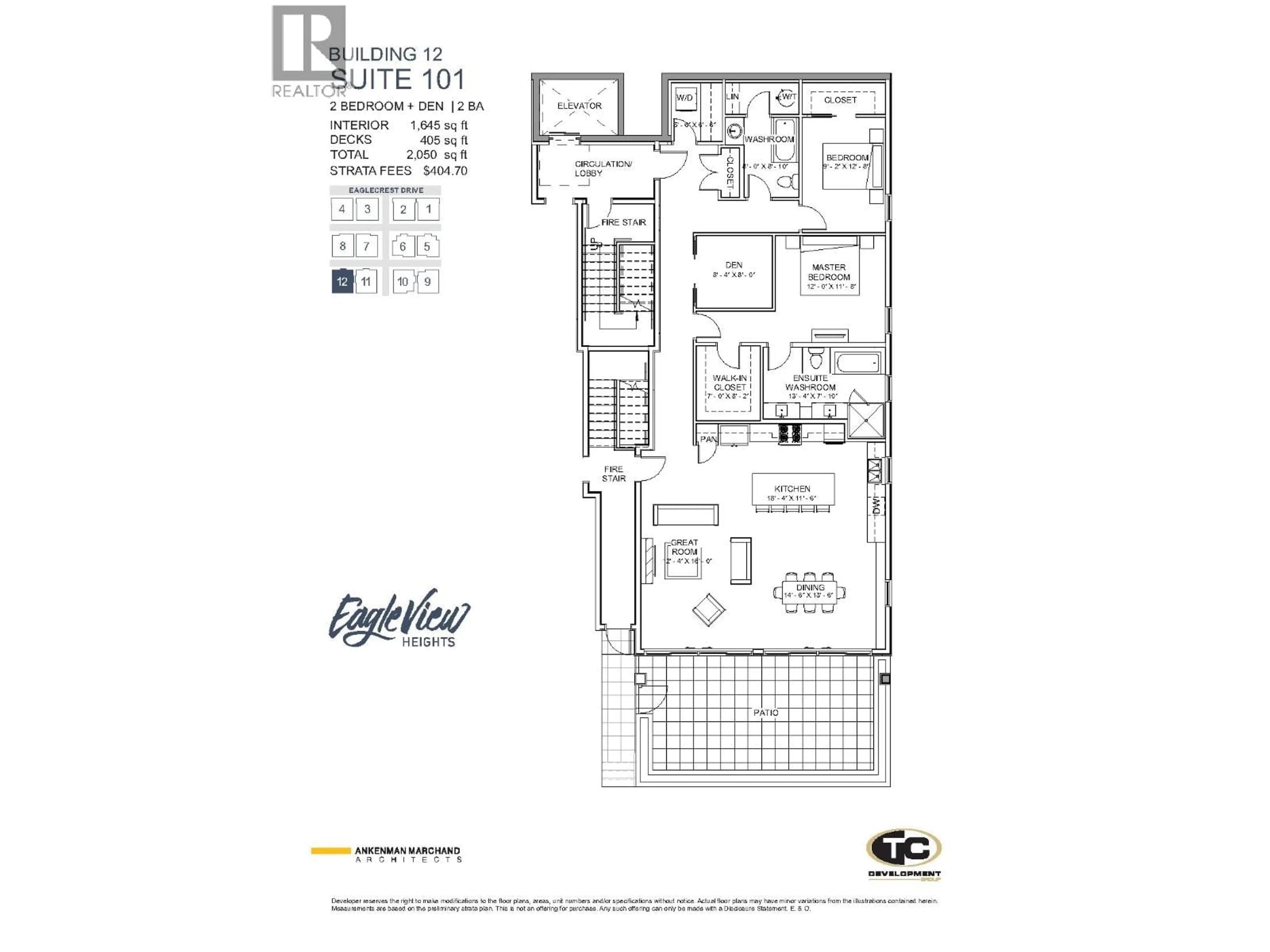12 101 - 464 EAGLECREST DRIVE, Gibsons, British Columbia V0N1V9
Contact us about this property
Highlights
Estimated valueThis is the price Wahi expects this property to sell for.
The calculation is powered by our Instant Home Value Estimate, which uses current market and property price trends to estimate your home’s value with a 90% accuracy rate.Not available
Price/Sqft$911/sqft
Monthly cost
Open Calculator
Description
Envied FRONT row unit with unobstructed views of the Salish Sea & snow-capped Coastal mountains! This 2-bed + den, 2-bath home features AC & an impressive tiled patio overlooking a 2-acre park. The open-concept design boasts floor-to-ceiling windows showcasing breathtaking ocean & mountain views from the living, dining & chef´s kitchen-complete with a gas stove, double ovens & wine fridge. Host unforgettable gatherings & enjoy resort-style amenities, including an ocean-view pool, hot tub & gym. Includes 2 EV-ready parking spots, bike room & storage. On-site show suite with a similar floor plan available to view by appointment. Move in June 2025!exciting news! New Electric Passenger Ferry planned from Gibsons to Coal Harbour. Easy commute to downtown Vancouver. (id:39198)
Property Details
Interior
Features
Exterior
Features
Parking
Garage spaces -
Garage type -
Total parking spaces 2
Condo Details
Amenities
Exercise Centre, Laundry - In Suite
Inclusions
Property History
 6
6




