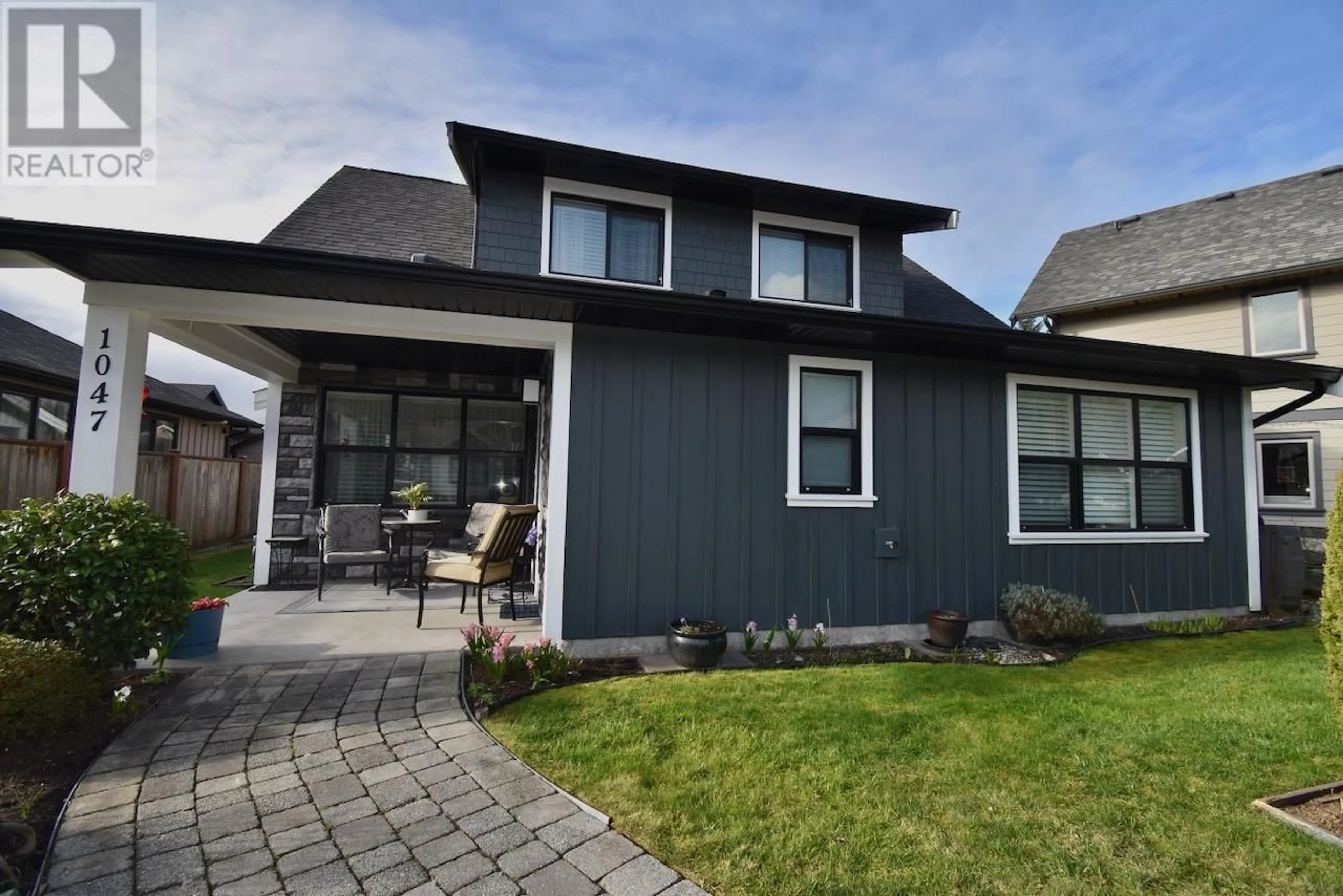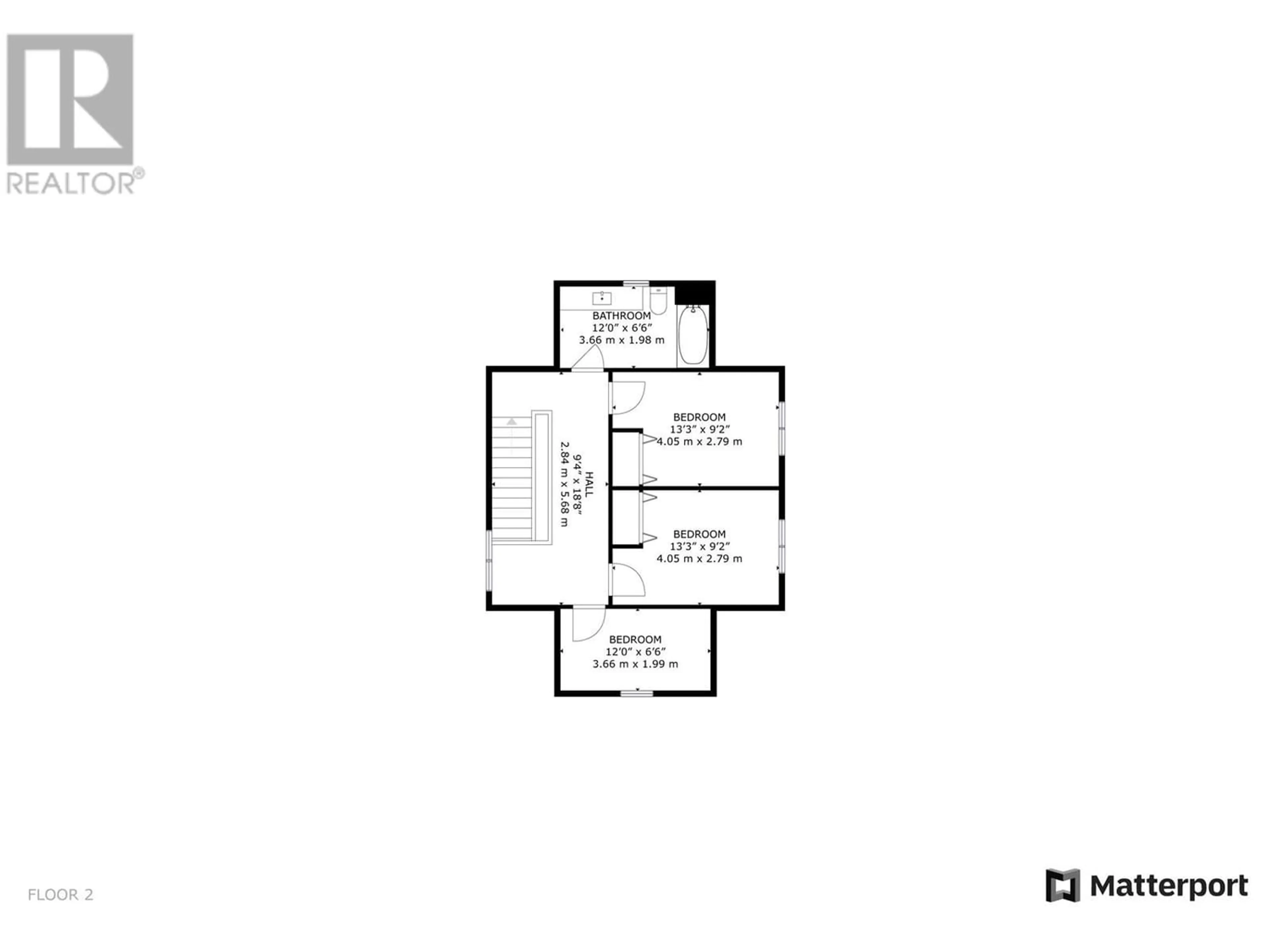1047 WOODSWORTH ROAD, Gibsons, British Columbia V0N1V7
Contact us about this property
Highlights
Estimated ValueThis is the price Wahi expects this property to sell for.
The calculation is powered by our Instant Home Value Estimate, which uses current market and property price trends to estimate your home’s value with a 90% accuracy rate.Not available
Price/Sqft$624/sqft
Days On Market11 days
Est. Mortgage$4,376/mth
Tax Amount ()-
Description
This is a unique and compelling home design in Parkland Gibsons! At 1631 sqft, this 3 bedroom + office and 2.5 bathroom home boasts an open plan with the primary bedroom on the main floor. The large W/I closet off of the primary bedroom leads to a private ensuite bathroom. The living area is open concept, bright and cozy all at once. Upstairs boasts a full bathroom, two bedrooms, a reading/work nook and an office/flex space. The backyard nurtures raised garden beds with fresh blooms and is fully fenced. Access parking and your garage from the lane. Walk down the street for tennis, pickleball or simply a stroll. It's a 5 minute walk the other way to the grocery store, liquor store and medical clinic. Start your Coast Lifestyle today! (id:39198)
Property Details
Interior
Features
Exterior
Parking
Garage spaces 3
Garage type Garage
Other parking spaces 0
Total parking spaces 3
Property History
 39
39



