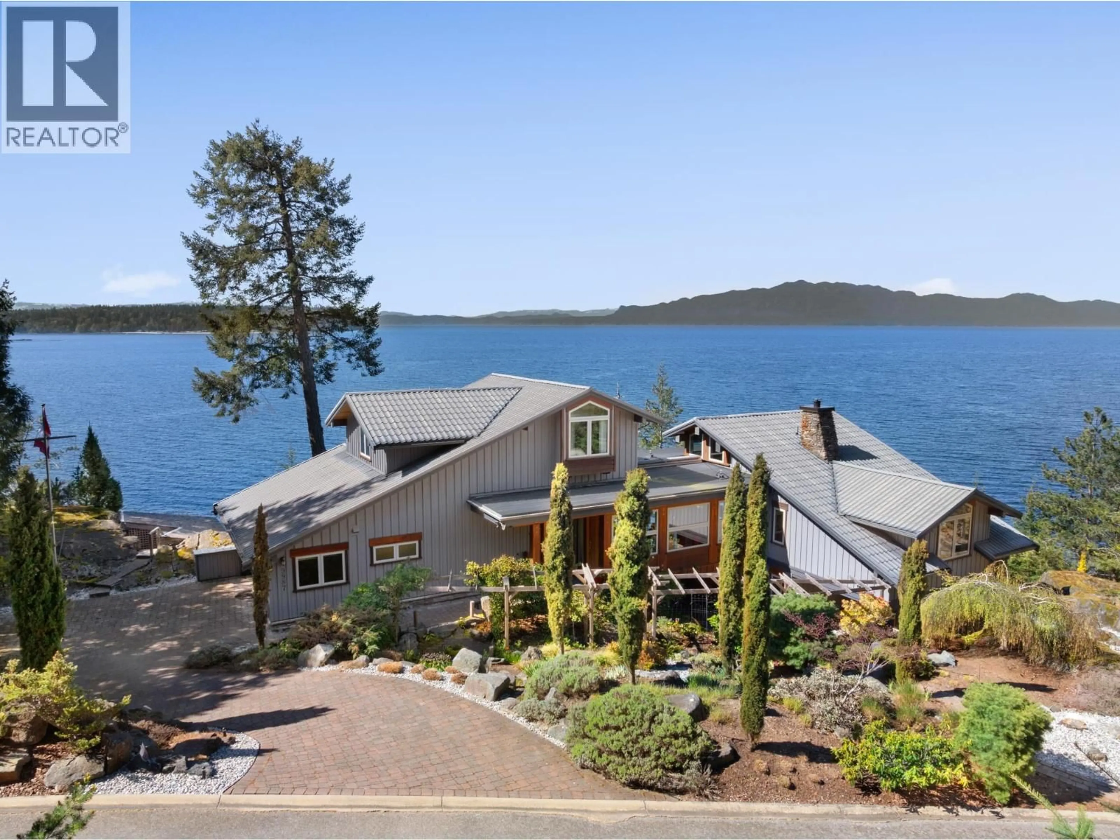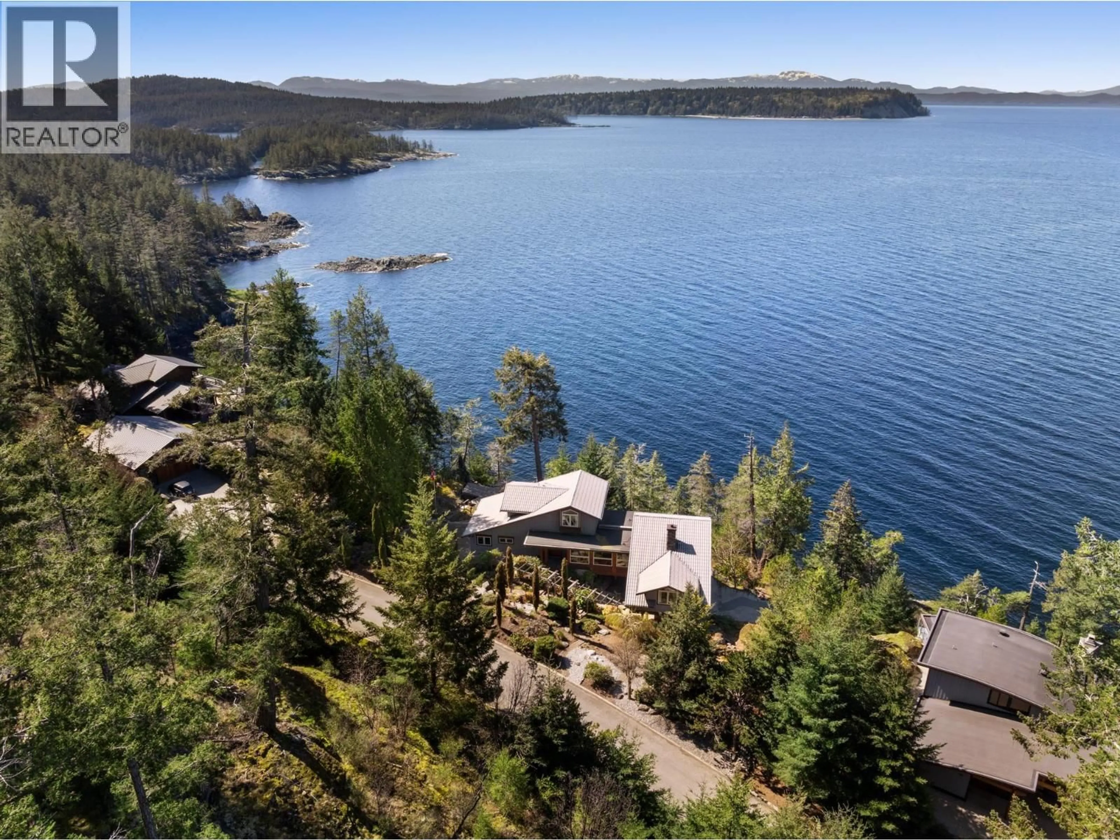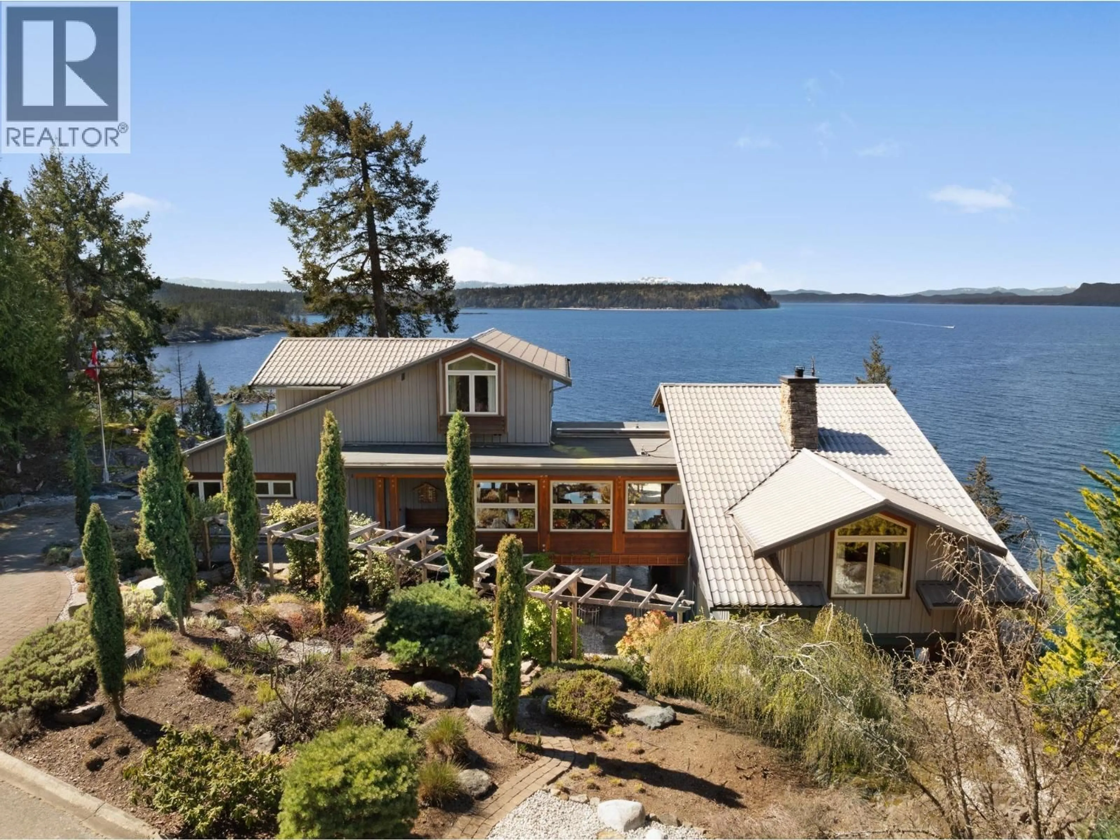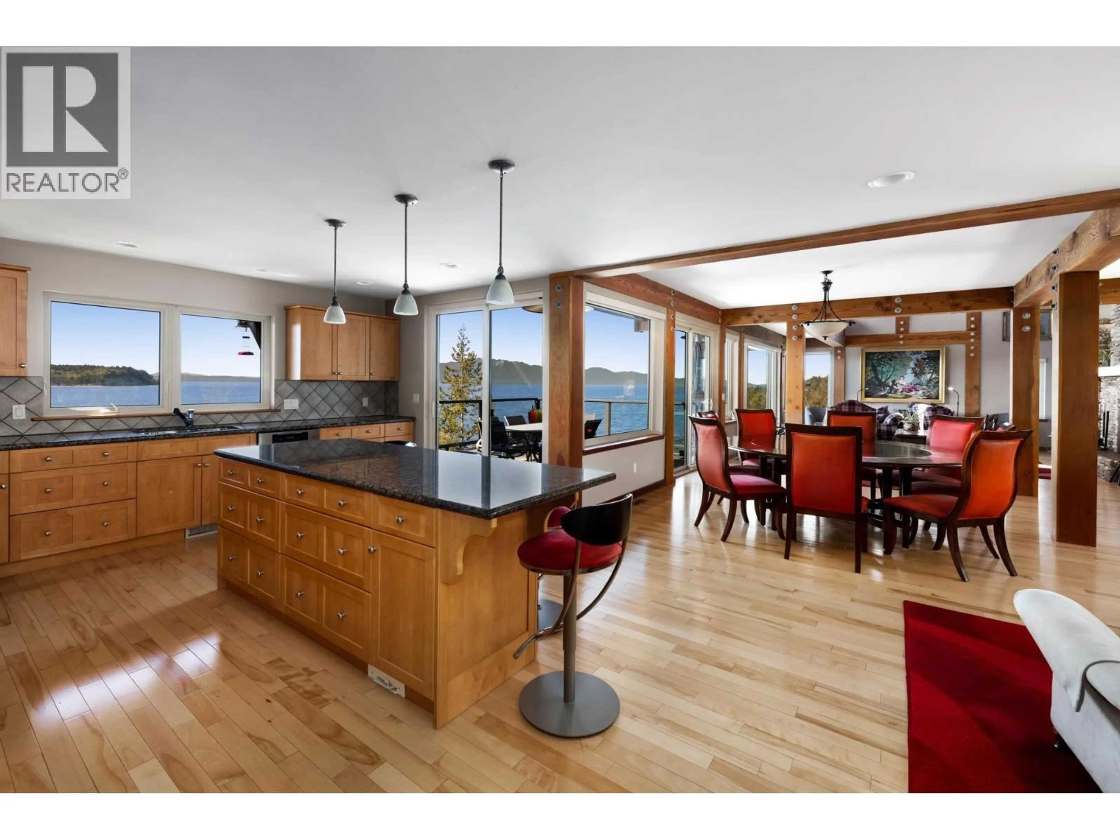9987 WELCOME WYND, Halfmoon Bay, British Columbia V7Z1G5
Contact us about this property
Highlights
Estimated valueThis is the price Wahi expects this property to sell for.
The calculation is powered by our Instant Home Value Estimate, which uses current market and property price trends to estimate your home’s value with a 90% accuracy rate.Not available
Price/Sqft$1,038/sqft
Monthly cost
Open Calculator
Description
Live Your Luxury on the waterfront in the prestigious gated community, The Tideways! This custom designed home by award winning architect, John Medland, is nestled amongst the rocky bluff on the ocean shore and is meticulously crafted with no expense spared. Buyers will appreciate the beautiful timbers, expansive windows, vaulted ceilings, open plan entertaining areas, custom built-ins, extensive exterior living spaces, professional landscaping and the breathtaking, panoramic SW ocean and island views! Featuring 2 spacious bedrooms, custom den, gourmet kitchen with high-end appliances, and a palatial primary suite on the top floor. A breezeway offers covered patio enjoyment and access to the large workshop with plenty of storage. Bring your boat for the 21´ slip at the Tideways Marina and your raquets for the tennis/pickleball court. Perfect for executives looking for a retreat in an exclusive, private setting or families wanting to live an unparalleled waterfront experience! A true family legacy property! (id:39198)
Property Details
Interior
Features
Exterior
Parking
Garage spaces -
Garage type -
Total parking spaces 4
Condo Details
Inclusions
Property History
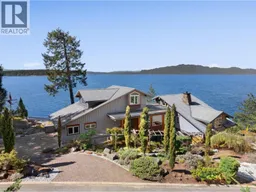 39
39
