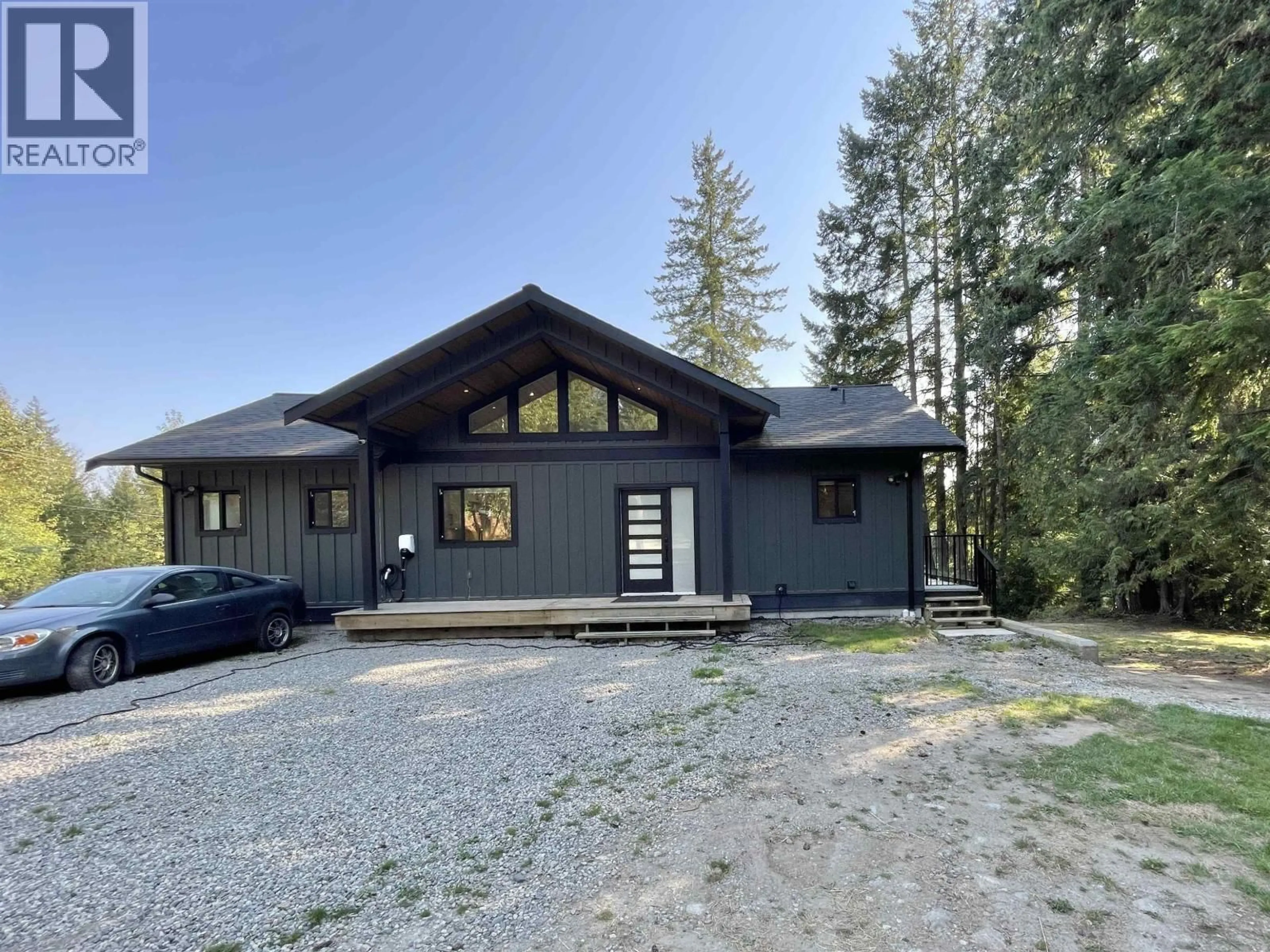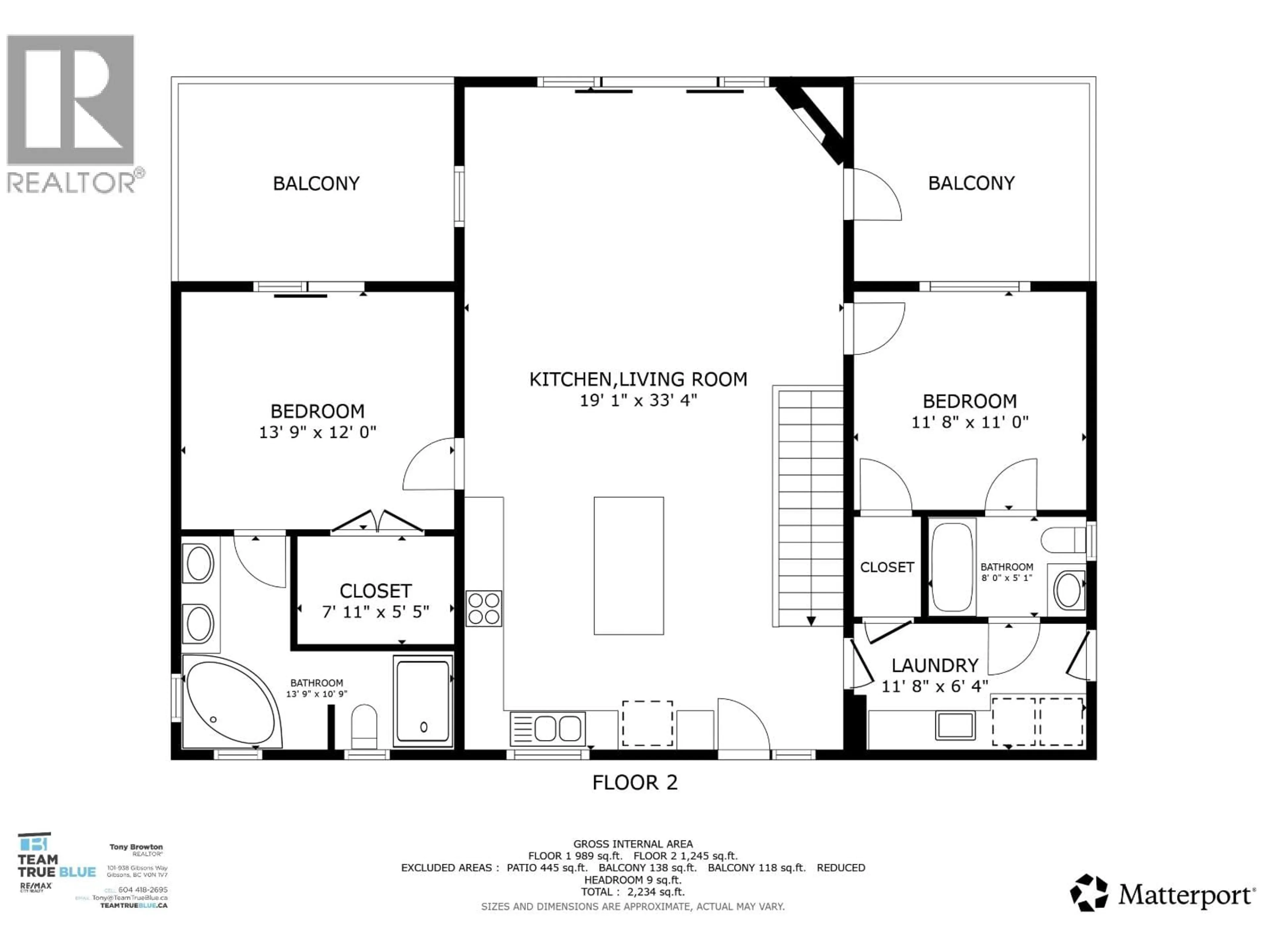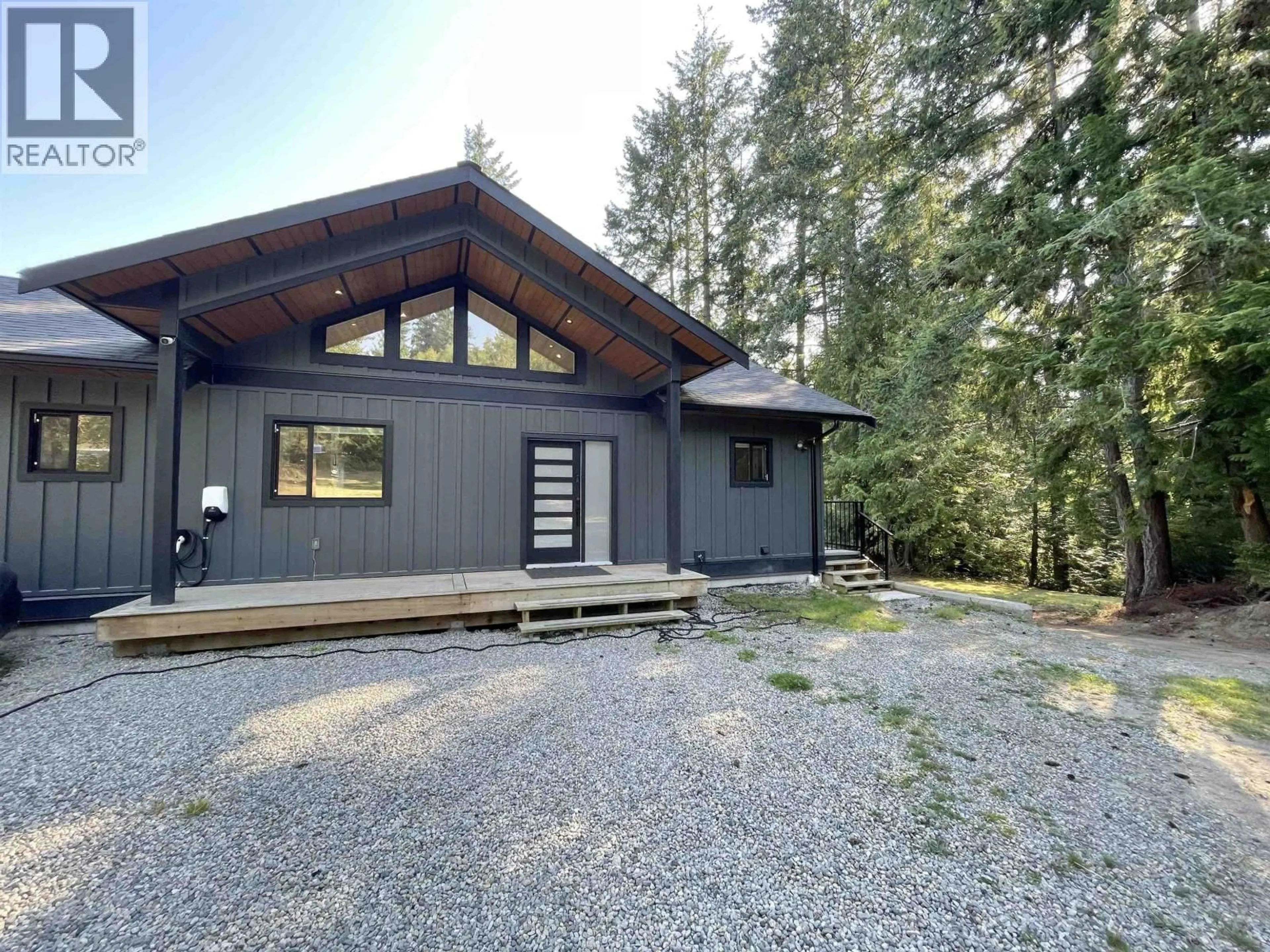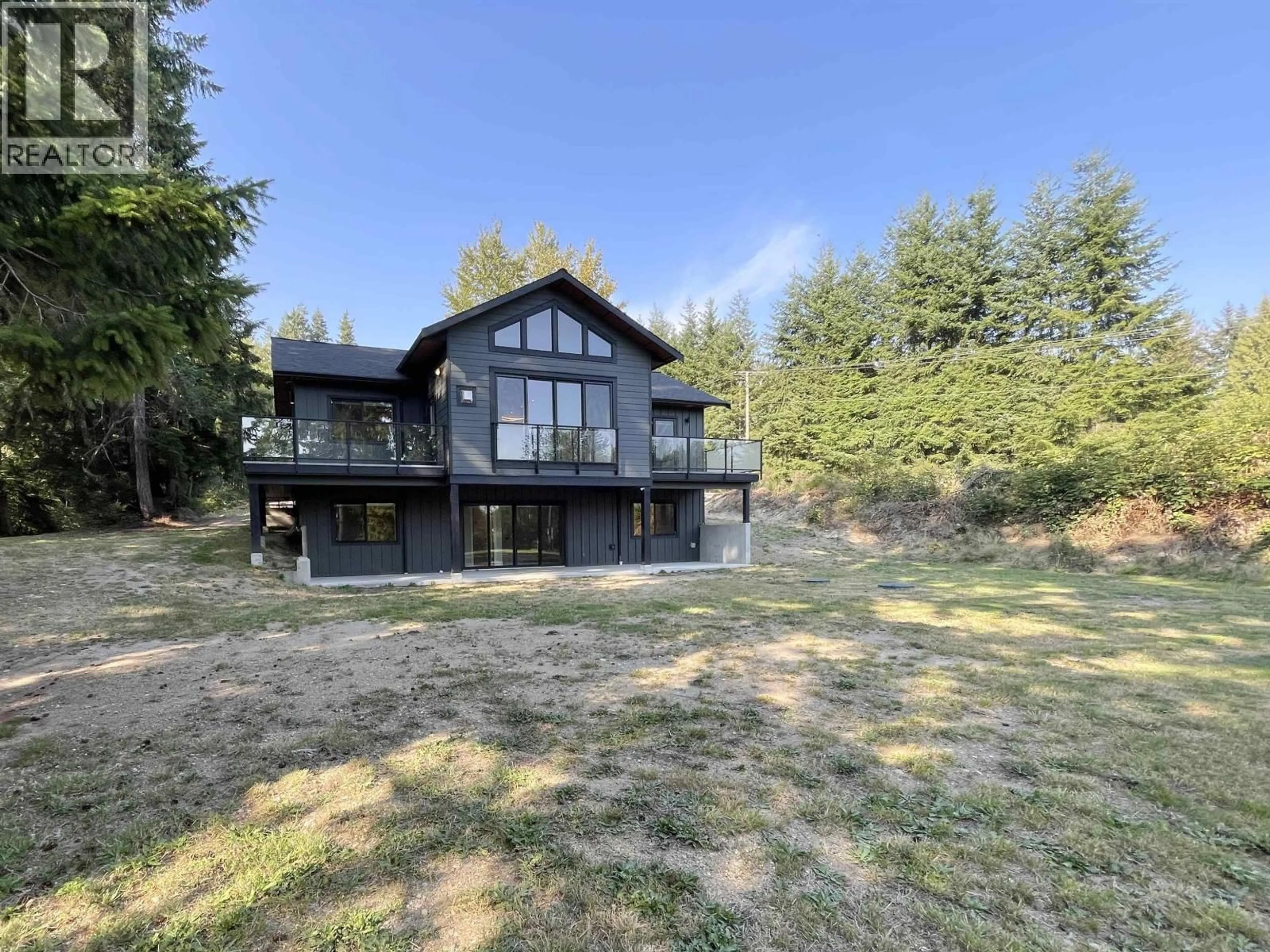915 PAYNE ROAD, Gibsons, British Columbia V0N1V7
Contact us about this property
Highlights
Estimated valueThis is the price Wahi expects this property to sell for.
The calculation is powered by our Instant Home Value Estimate, which uses current market and property price trends to estimate your home’s value with a 90% accuracy rate.Not available
Price/Sqft$620/sqft
Monthly cost
Open Calculator
Description
Modern 4-bed, 3-bath home on 2.13 private acres in Gibsons! Built in 2021, this 2,253 square ft residence offers main-level entry with one-level living and a basement that could be easily suited. Beautifully finished with a gas fireplace, gas range, and quality appliances, plus the balance of 2/5/10 warranty. Zoning allows for another full-size home, making this a great investment or multi-family opportunity. Enjoy peace and privacy while being just a short walk to all Upper Gibsons amenities and only 5 minutes to the ferry. Easy to show-this property is move-in ready and offers the perfect blend of modern comfort, convenience, and future potential. (id:39198)
Property Details
Interior
Features
Property History
 31
31




