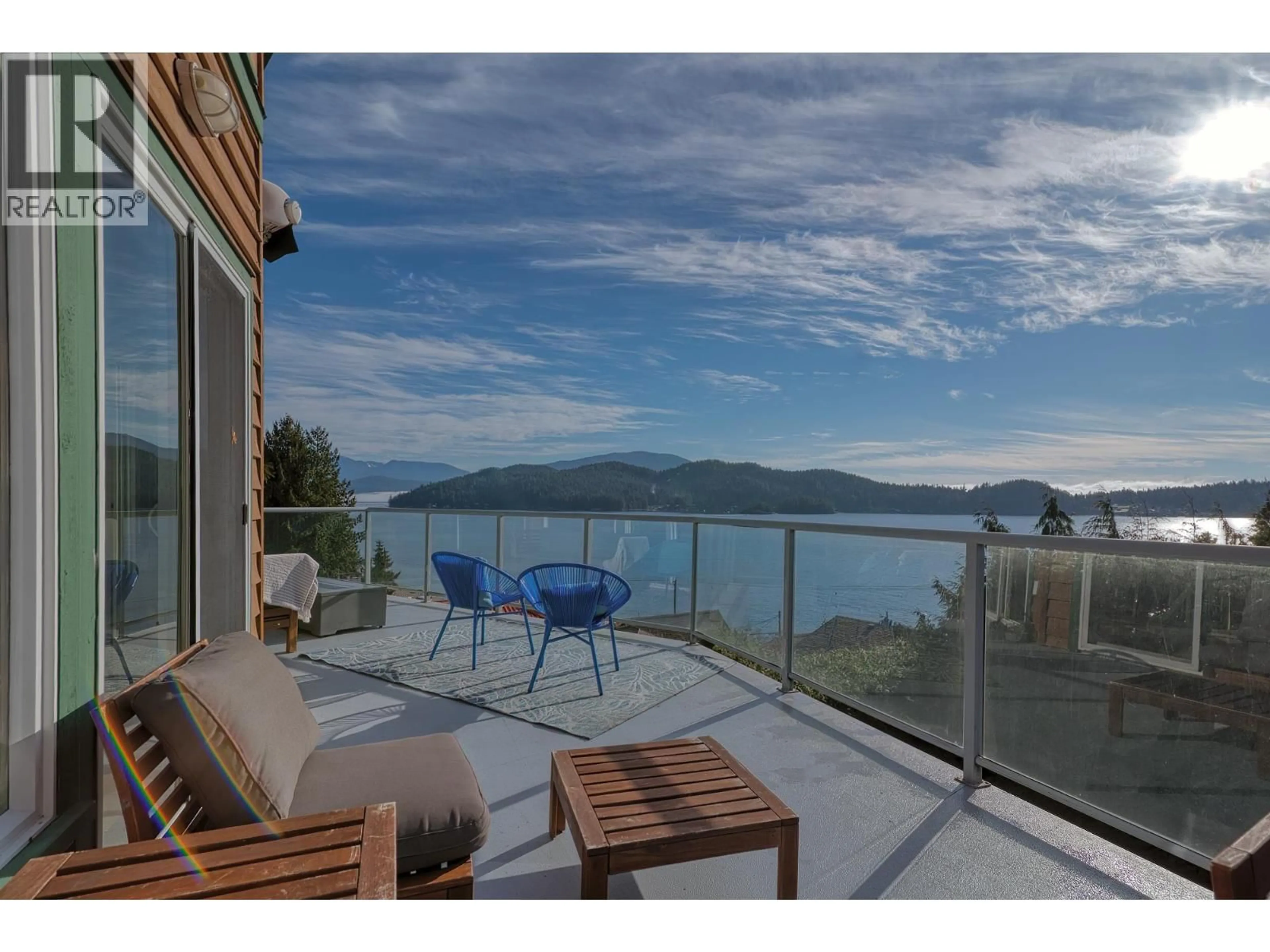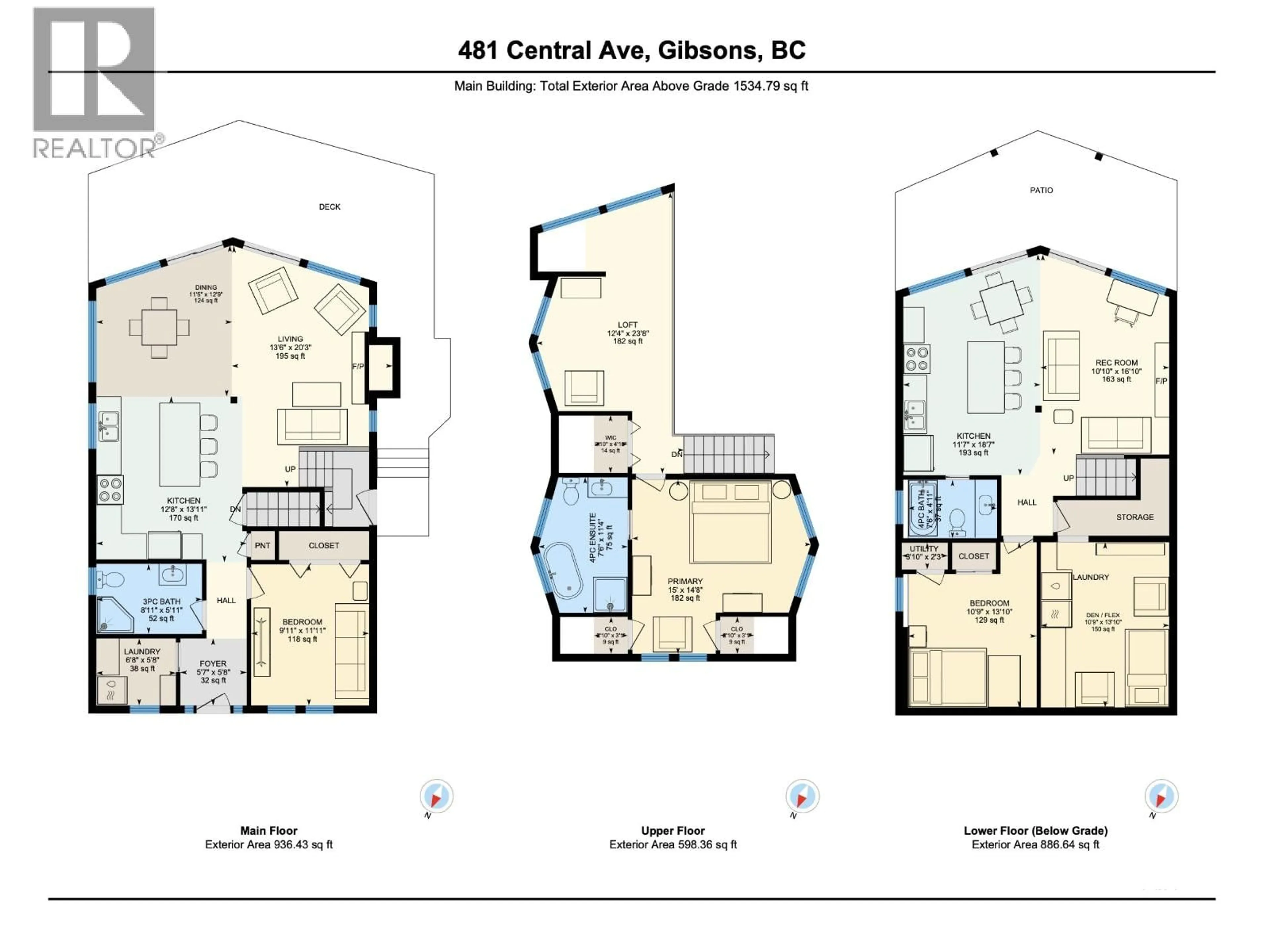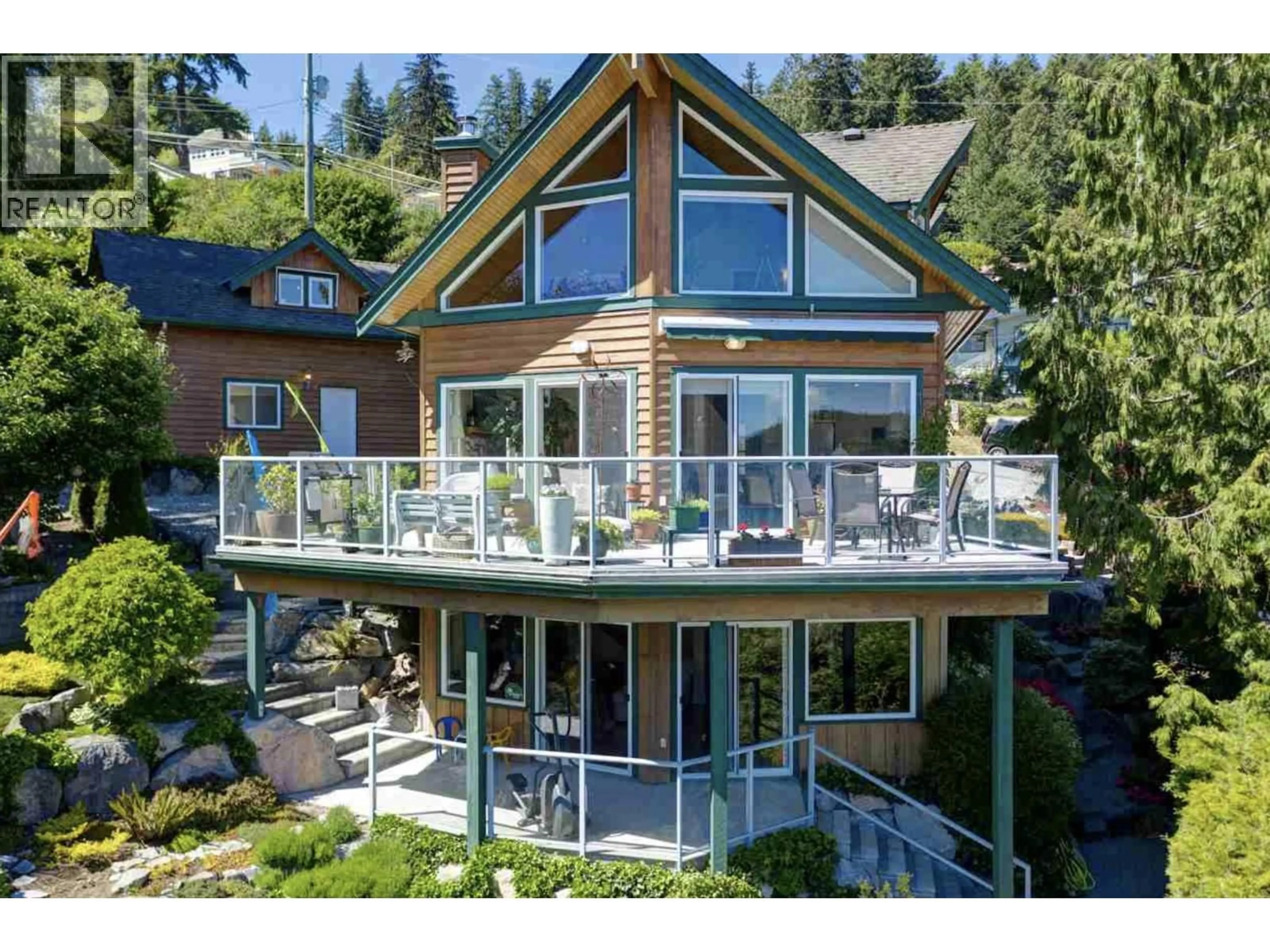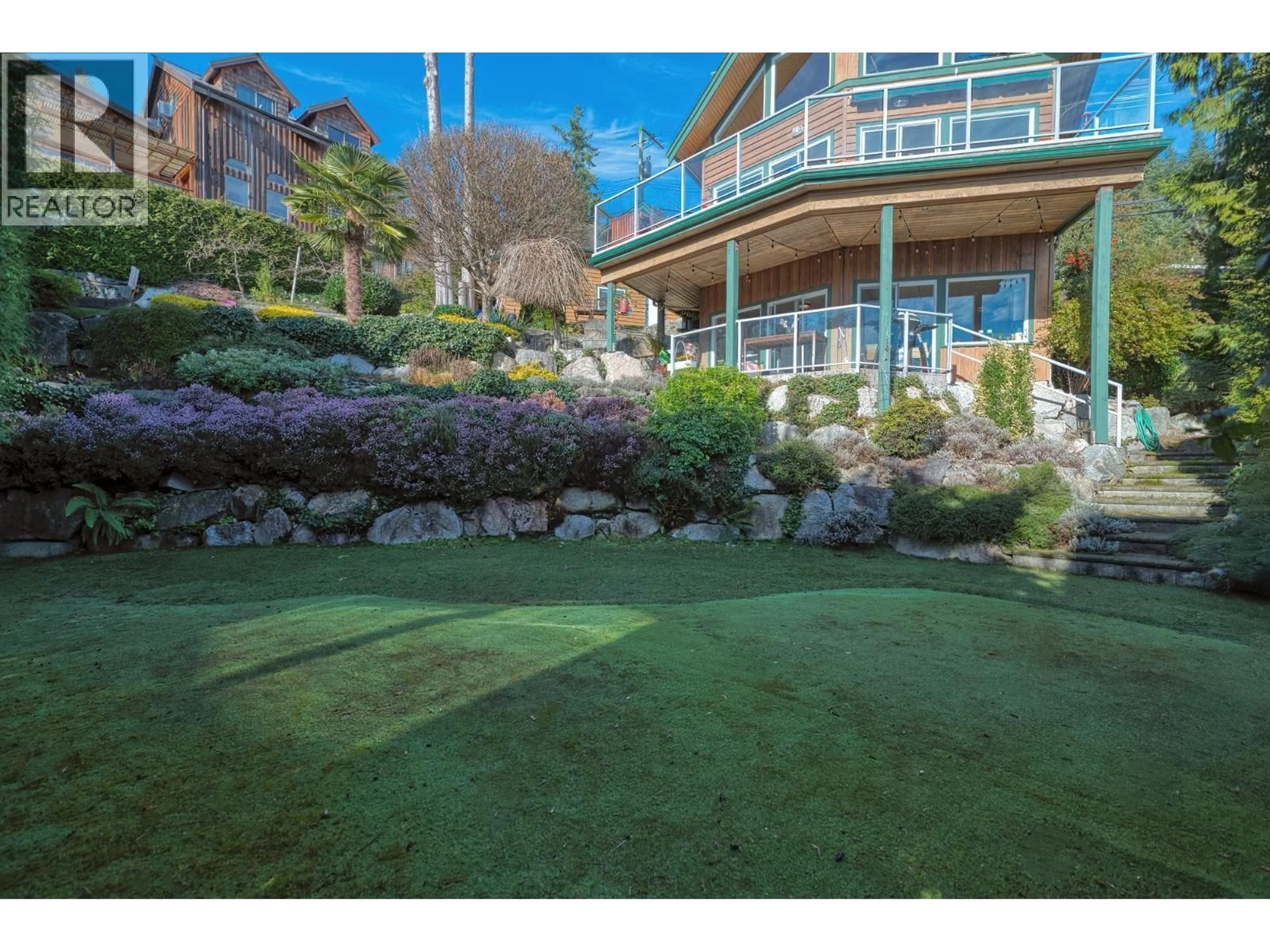481 CENTRAL AVENUE, Gibsons, British Columbia V0N1V1
Contact us about this property
Highlights
Estimated valueThis is the price Wahi expects this property to sell for.
The calculation is powered by our Instant Home Value Estimate, which uses current market and property price trends to estimate your home’s value with a 90% accuracy rate.Not available
Price/Sqft$607/sqft
Monthly cost
Open Calculator
Description
Beautifully landscaped custom home on a double 1/4 acre lot in sought-after Granthams Landing, just minutes to the ferry and the amenities of Lower Gibsons. Enjoy spectacular 180° ocean, island, and mountain views from the expansive wraparound deck and vaulted open-plan living area. Features include 3 bedrooms, 3 baths, a lofted primary suite with a spa-like ensuite, heated floors, gas and wood fireplaces, energy-efficient heaters, and a newer kitchen with quartz counters and high-end appliances. The lower level offers a self-contained 1-bedroom suite with 9' ceilings, a private entry, open plan, and a brand-new kitchen. A detached single-car garage includes a flex space above-perfect for an office, gym, or guest space. Easy-care tiered gardens with synthetic turf and a putting green! (id:39198)
Property Details
Interior
Features
Exterior
Parking
Garage spaces -
Garage type -
Total parking spaces 4
Property History
 40
40





