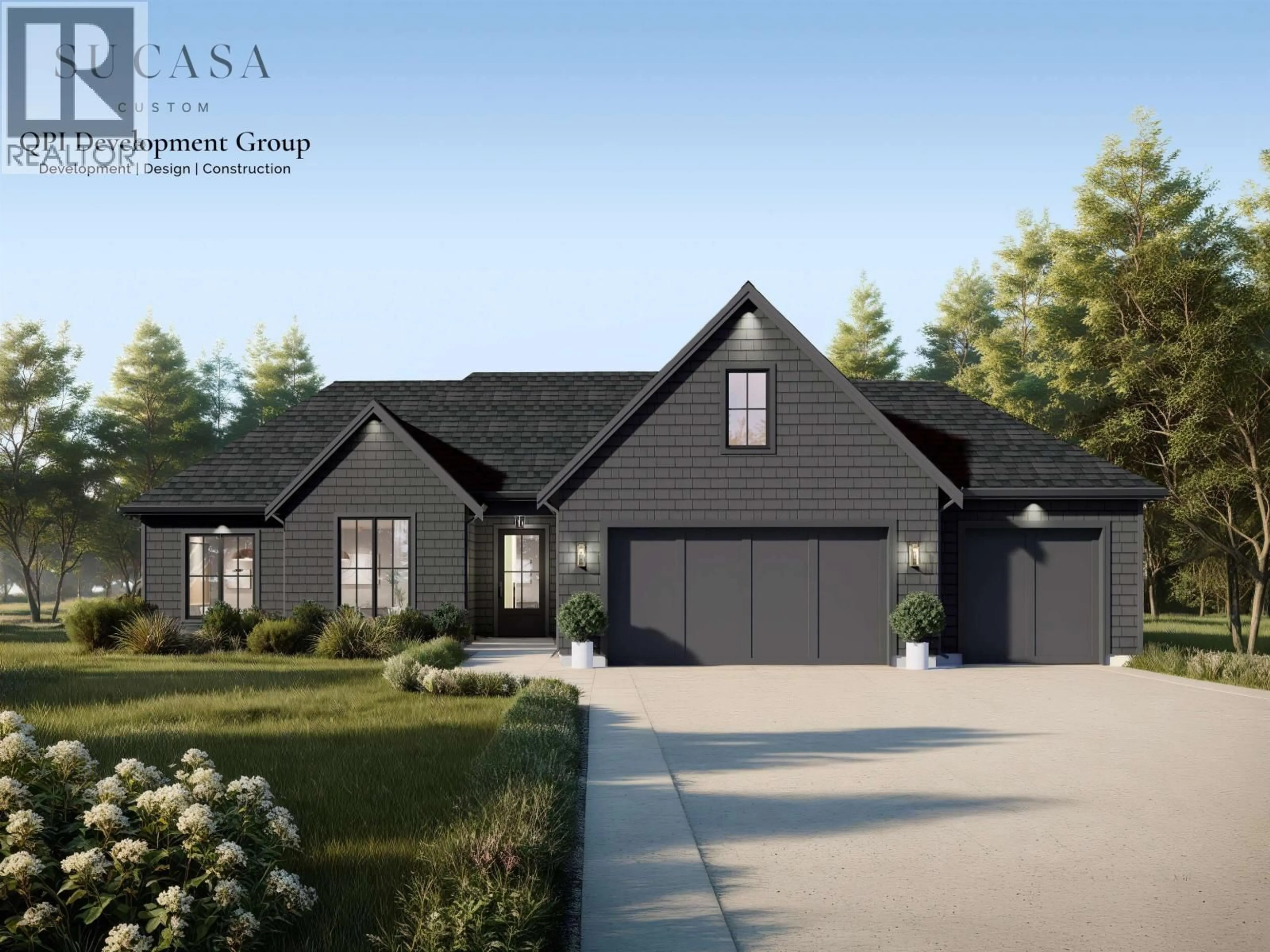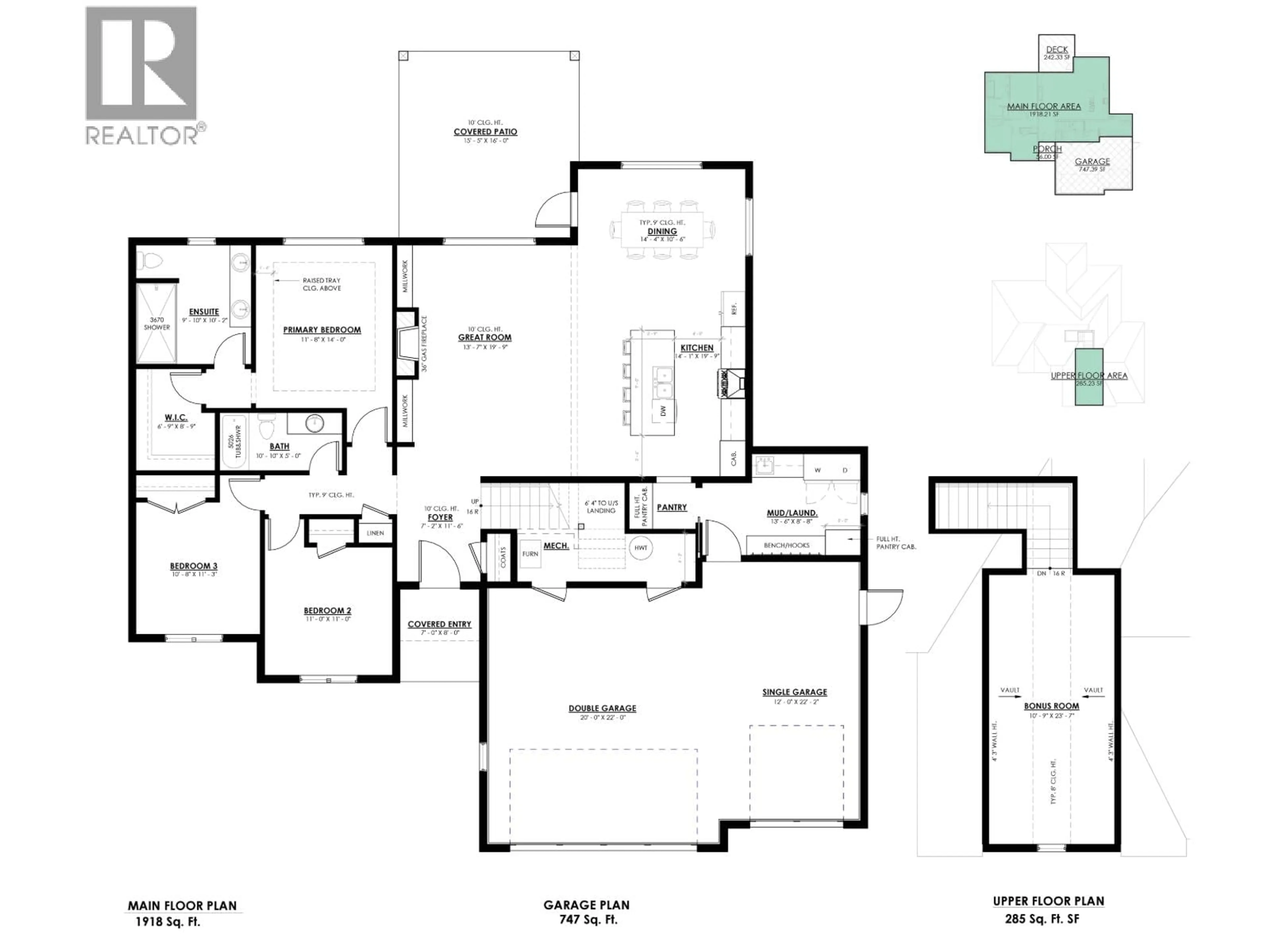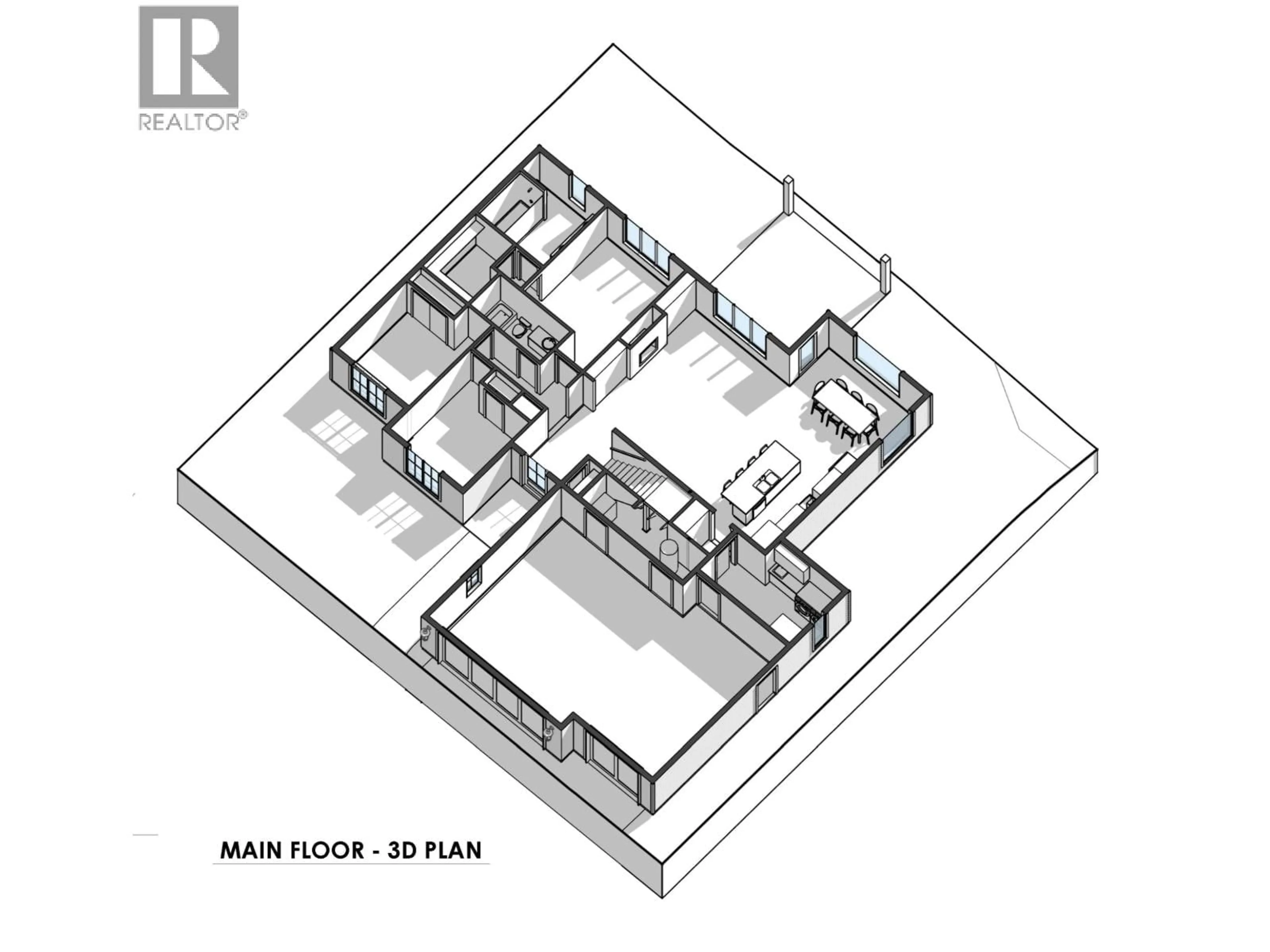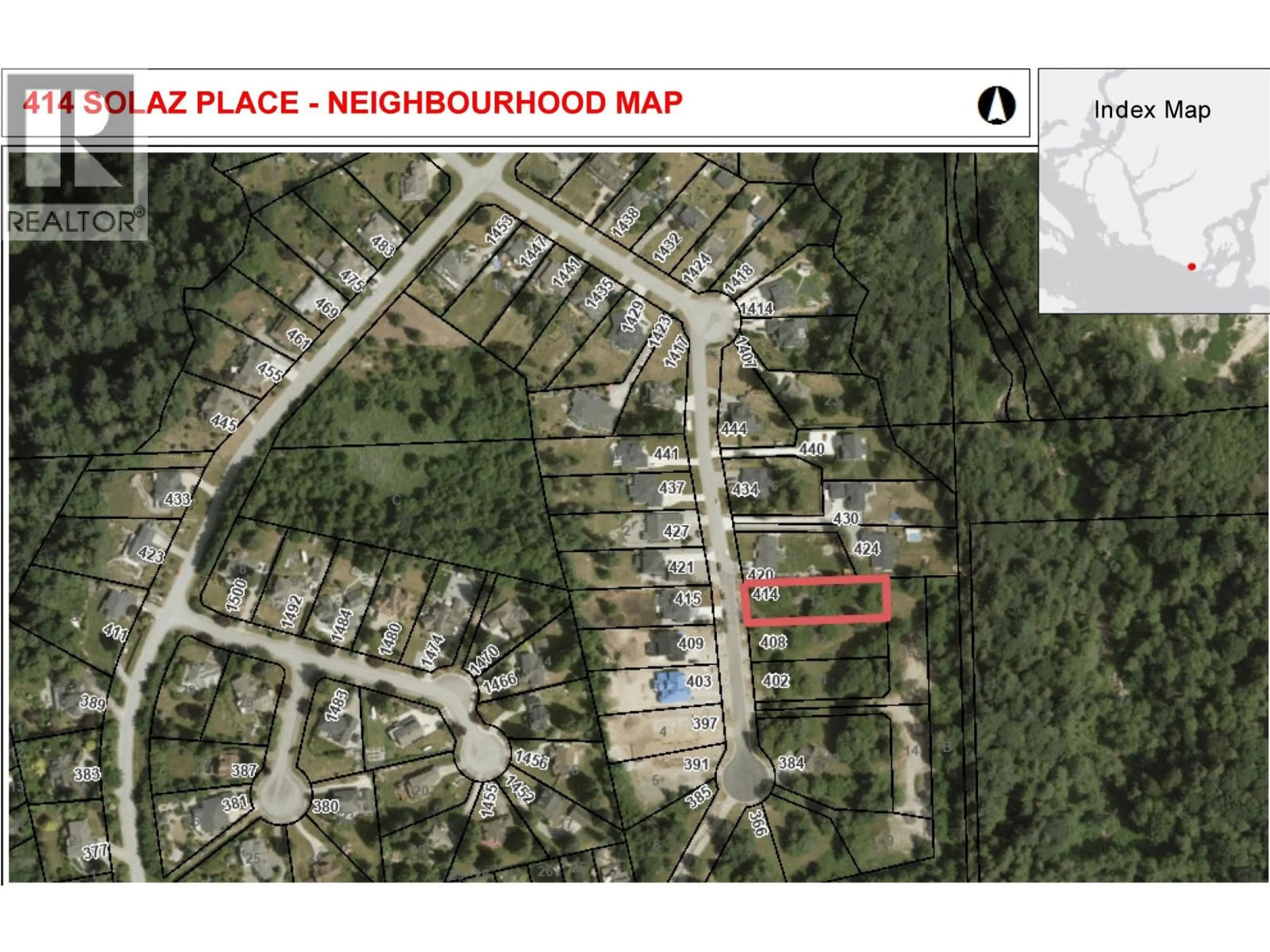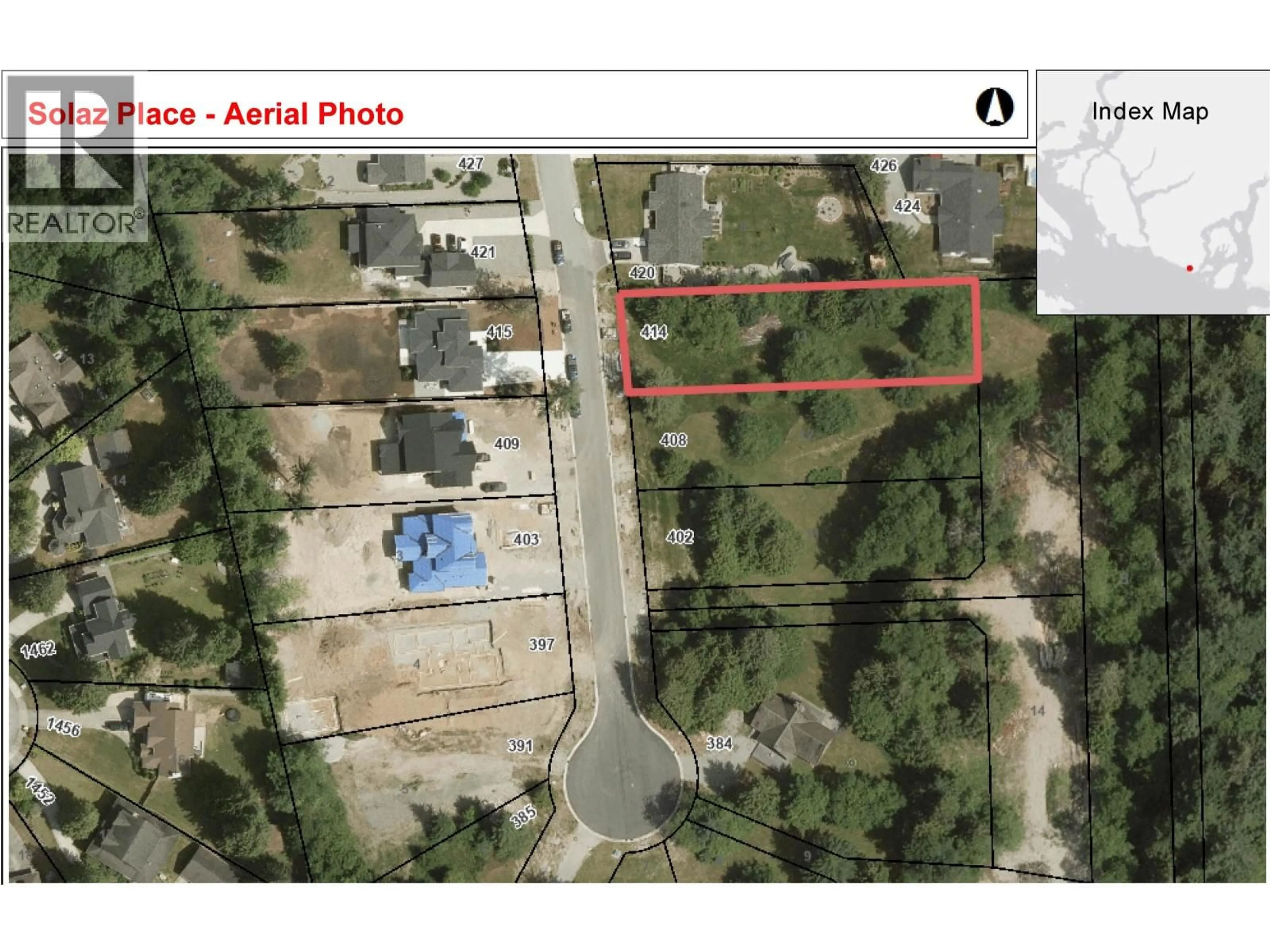414 SOLAZ PLACE, Gibsons, British Columbia V0N1V5
Contact us about this property
Highlights
Estimated valueThis is the price Wahi expects this property to sell for.
The calculation is powered by our Instant Home Value Estimate, which uses current market and property price trends to estimate your home’s value with a 90% accuracy rate.Not available
Price/Sqft$744/sqft
Monthly cost
Open Calculator
Description
Welcome to Solbrook Heights, Gibsons... an exclusive cul-de-sac community featuring upscale custom homes, all built by QPI Development Group. This thoughtfully designed residence, created in collaboration with Su Casa Design, is currently under construction with completion scheduled for February 2026. Set on a spacious ½ acre lot, this home offers over 2,200 square ft of functional living space with 10´ ceilings, engineered hardwood flooring, air conditioning, a thoughtfully designed kitchen, & a bright open-concept layout. The primary suite includes a W/I closet and ensuite, with 2 additional bedrooms and a convenient mud/laundry room. A versatile bonus room above the 3 car garage provides possibilities for a home office, media room, kids´ play space, or guest retreat. Brand new & great design. Reach out for more details! (id:39198)
Property Details
Interior
Features
Exterior
Parking
Garage spaces -
Garage type -
Total parking spaces 5
Property History
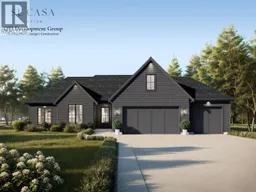 6
6
