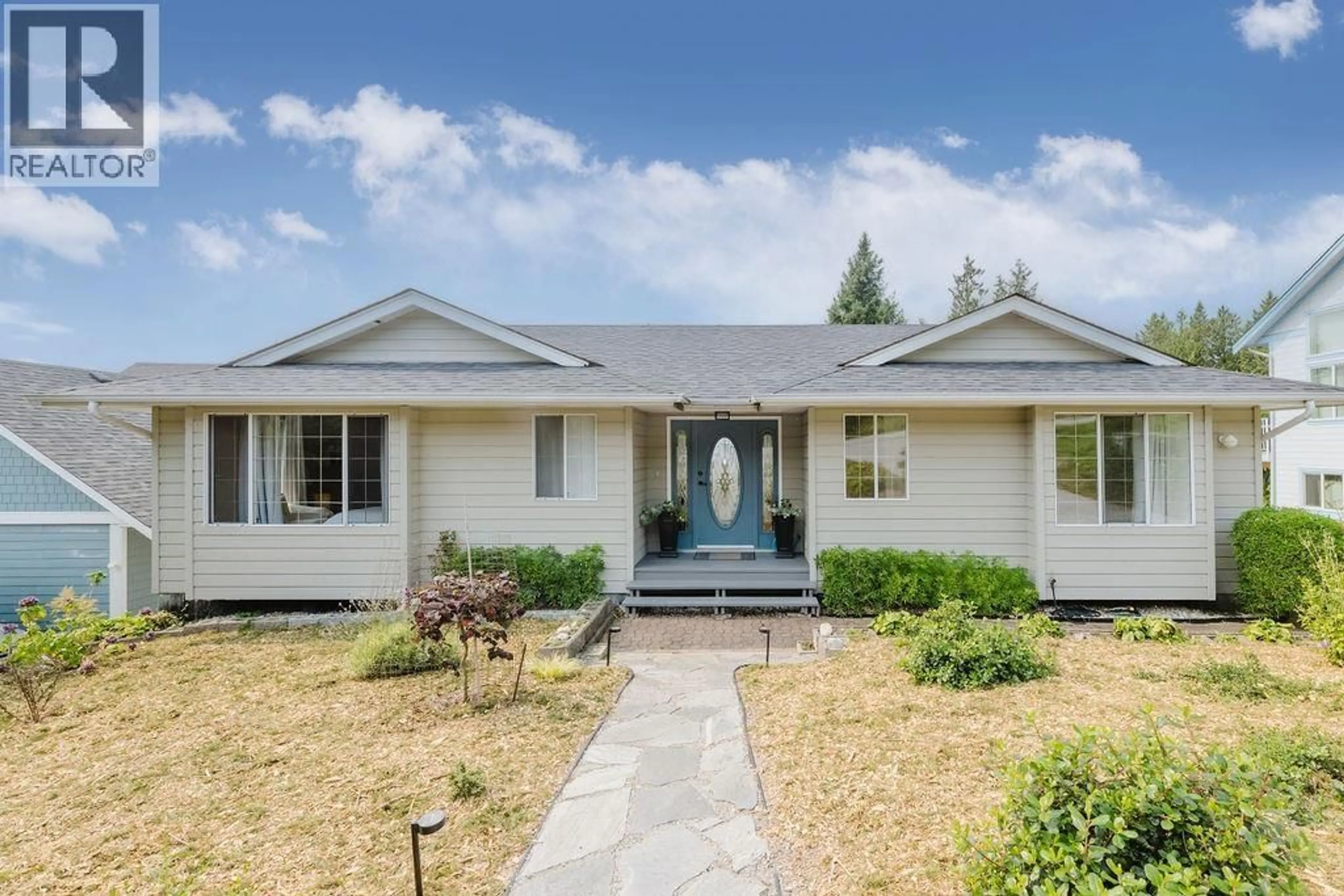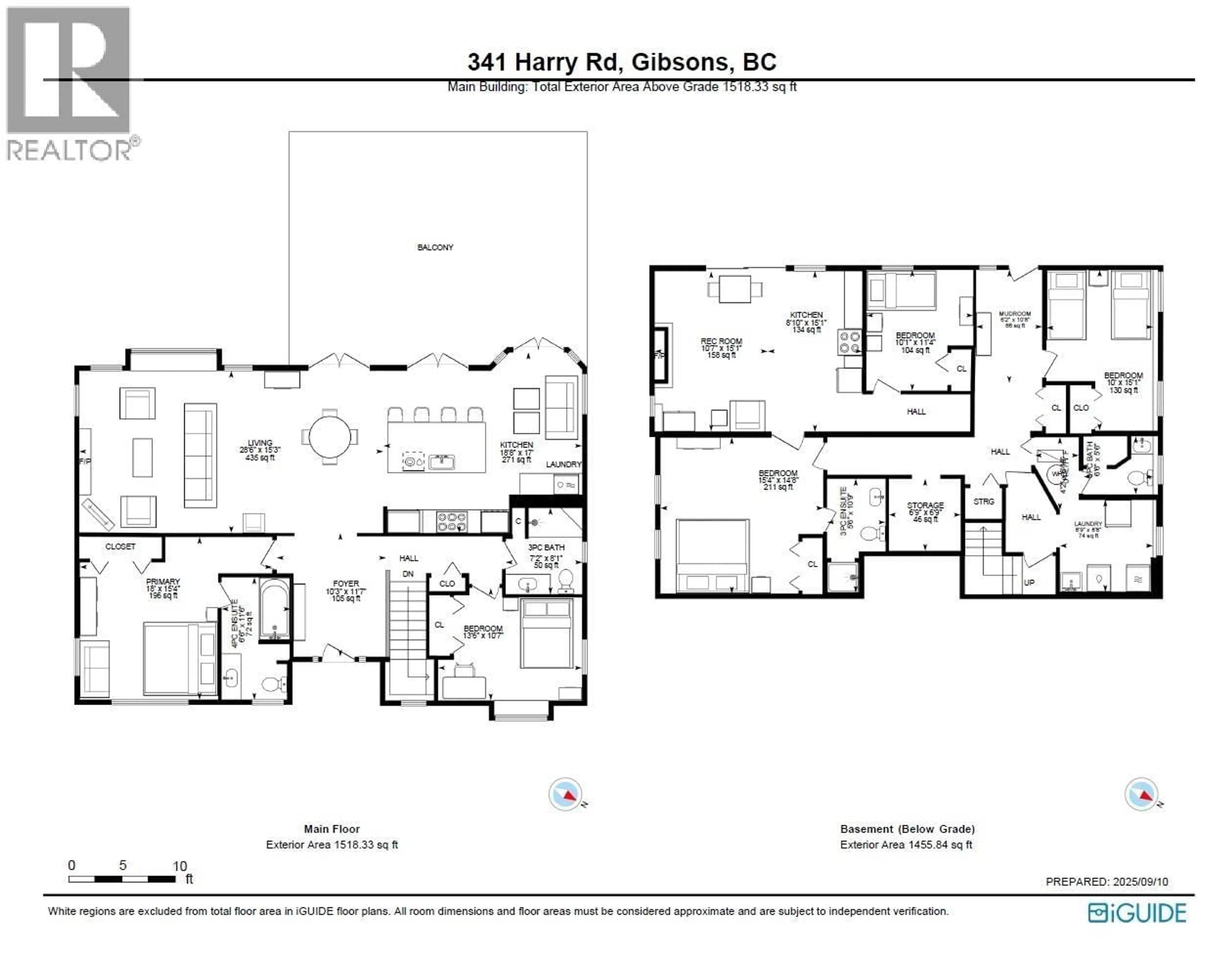341 HARRY ROAD, Gibsons, British Columbia V0N1V5
Contact us about this property
Highlights
Estimated valueThis is the price Wahi expects this property to sell for.
The calculation is powered by our Instant Home Value Estimate, which uses current market and property price trends to estimate your home’s value with a 90% accuracy rate.Not available
Price/Sqft$488/sqft
Monthly cost
Open Calculator
Description
Experience coastal living at its finest in this beautifully updated 5-bedroom, 4-bathroom home with an expansive deck to relax and enjoy the ocean views. Step inside to a bright, modern interior that has been thoughtfully refreshed. The whole main floor has been fully updated with a new kitchen, new high end stainless appliances, hardwood flooring, two new bathrooms, interior paint and more. The lower level offers incredible flexibility - a self-contained 2-bedroom suite perfect for guests, extended family, or rental income or use the space as part of the full 5-bedroom home. With so many options, the possibilities are endless. With a new roof in January 2025, new plumbing, upgraded electrical and a fully renovated main floor you can move right in and start enjoying coastal living. (id:39198)
Property Details
Interior
Features
Exterior
Parking
Garage spaces -
Garage type -
Total parking spaces 4
Property History
 40
40





