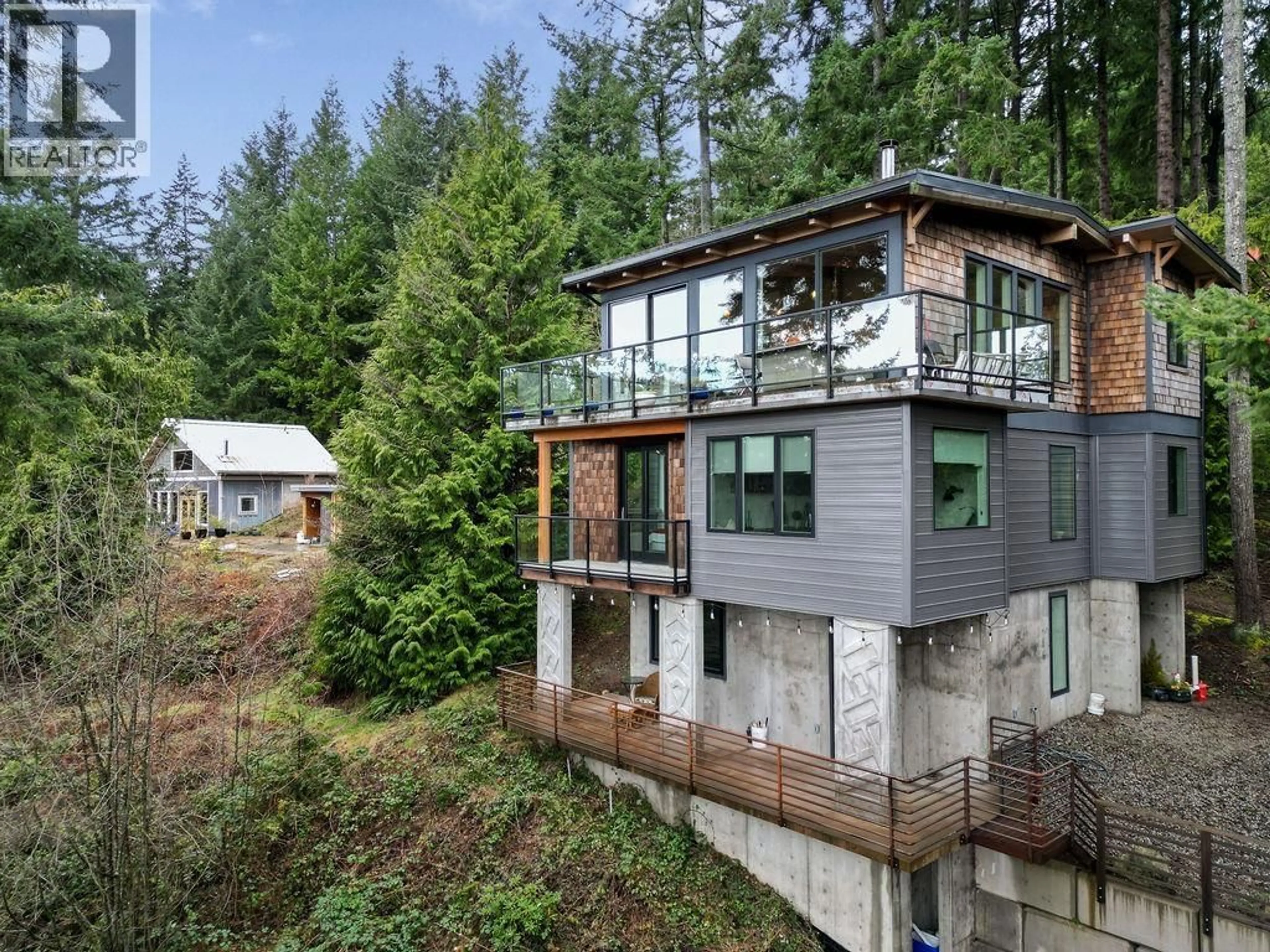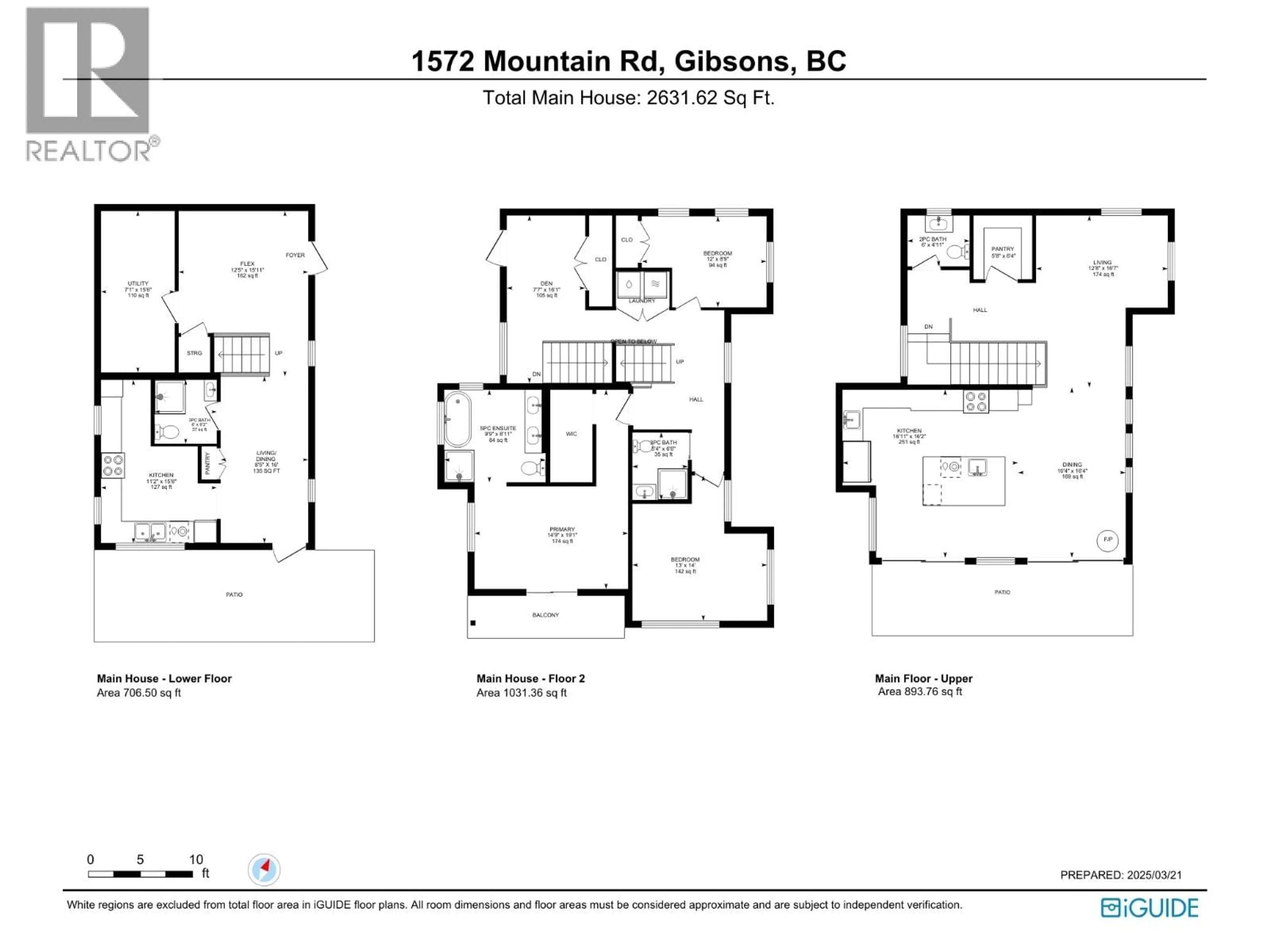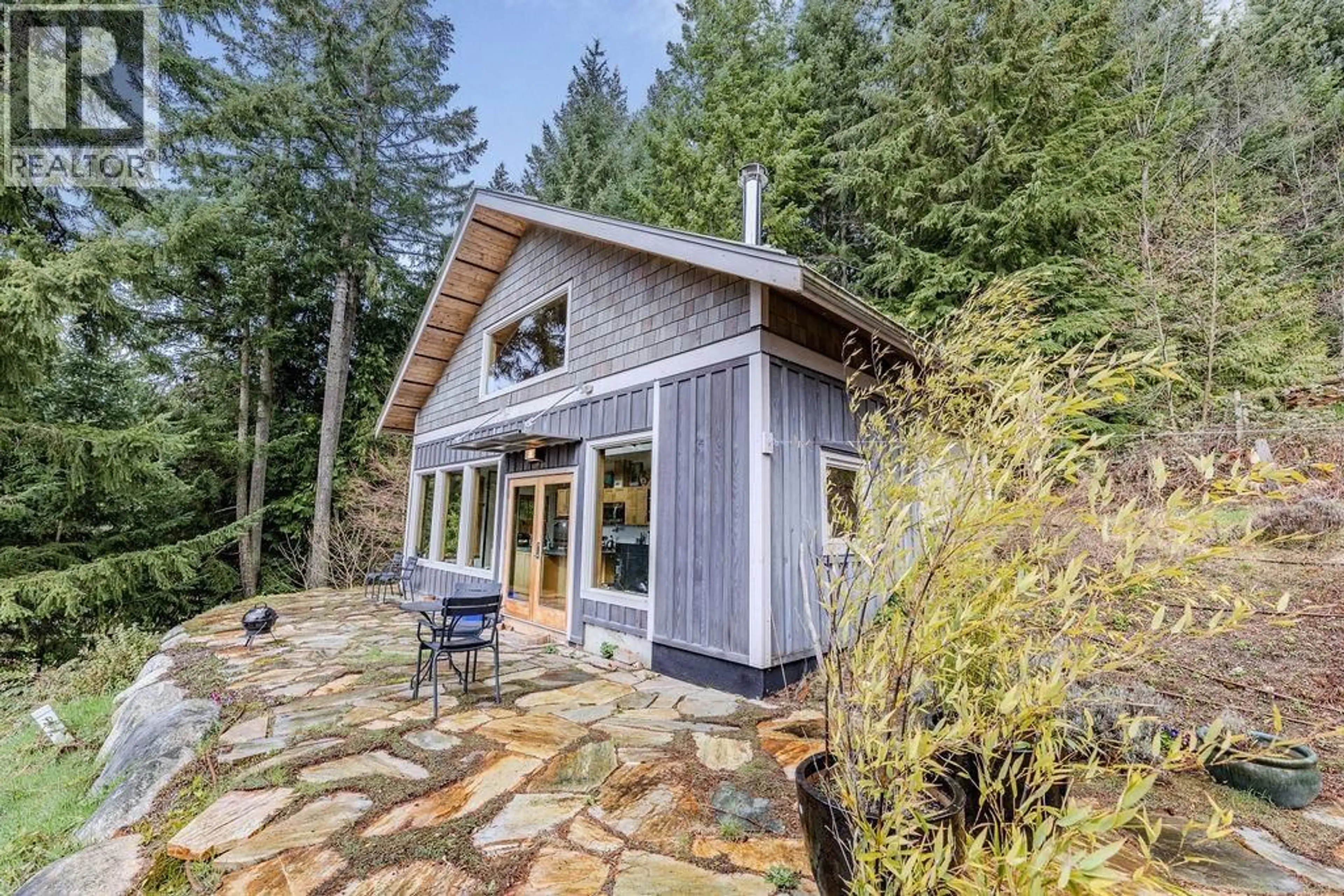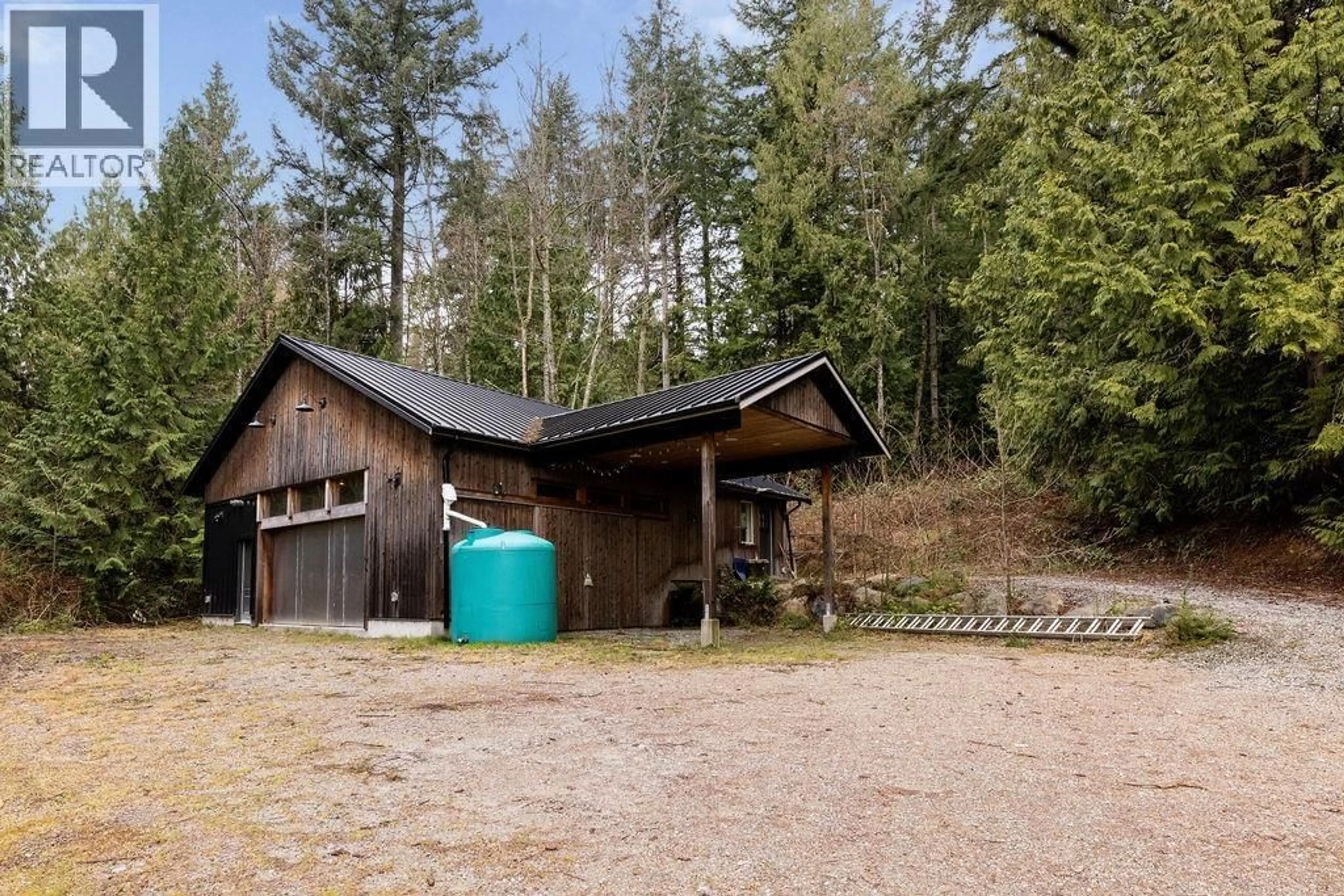1572 MOUNTAIN ROAD, Gibsons, British Columbia V0N1V2
Contact us about this property
Highlights
Estimated valueThis is the price Wahi expects this property to sell for.
The calculation is powered by our Instant Home Value Estimate, which uses current market and property price trends to estimate your home’s value with a 90% accuracy rate.Not available
Price/Sqft$798/sqft
Monthly cost
Open Calculator
Description
Nestled in the treetops, experience soft ocean breezes while looking over the distant Salish Sea and Islands. This extraordinary 4 year old home located minutes from Gibsons features concrete in-floor heating, lovely vaulted wood ceilings with wood beams, oak flooring on the top floor, a chef´s kitchen with top end Fisher Paykel appliances and a dual fuel range. The 9 foot kitchen island seats 6 stools making entertaining a breeze while the guests wander in and out from the expansive deck. The primary bedroom offers spectacular views and boats a 5 piece spa-inspired bath. Included in the package is a two bedroom cottage located privately away from the main house. Separate sauna and outdoor shower is shared between both residences.The 1400 sq.ft. detached workshop w 12 foot ceiling height features triple bay doors stacking into one, wiring for 240 and 3 phase tools, an office space, storage and a paint room. A drilled well enables year round watering for the greenhouse and the bountiful vegetable garden. (id:39198)
Property Details
Interior
Features
Property History
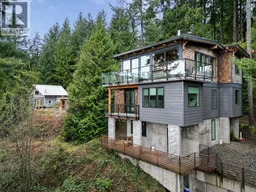 38
38
