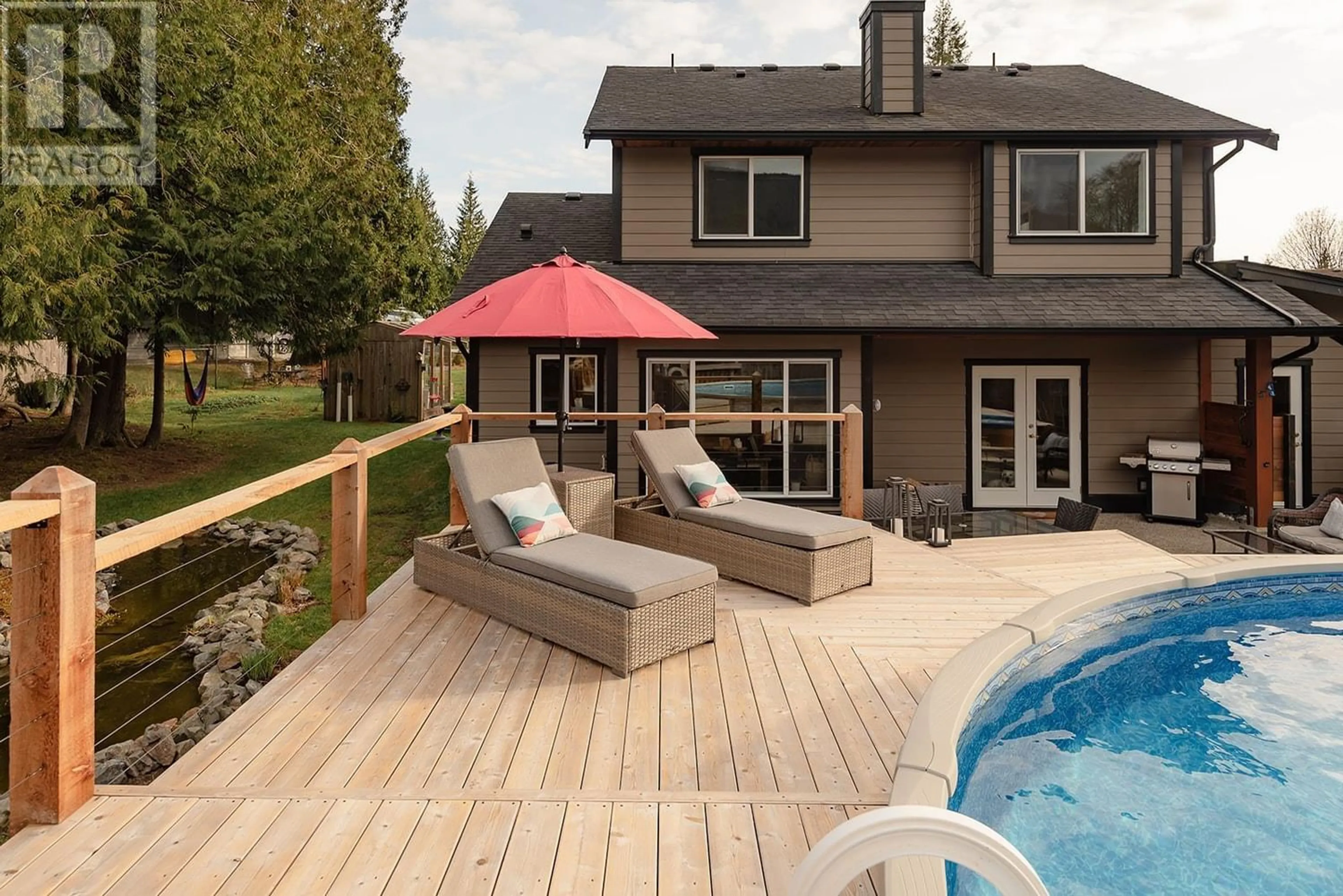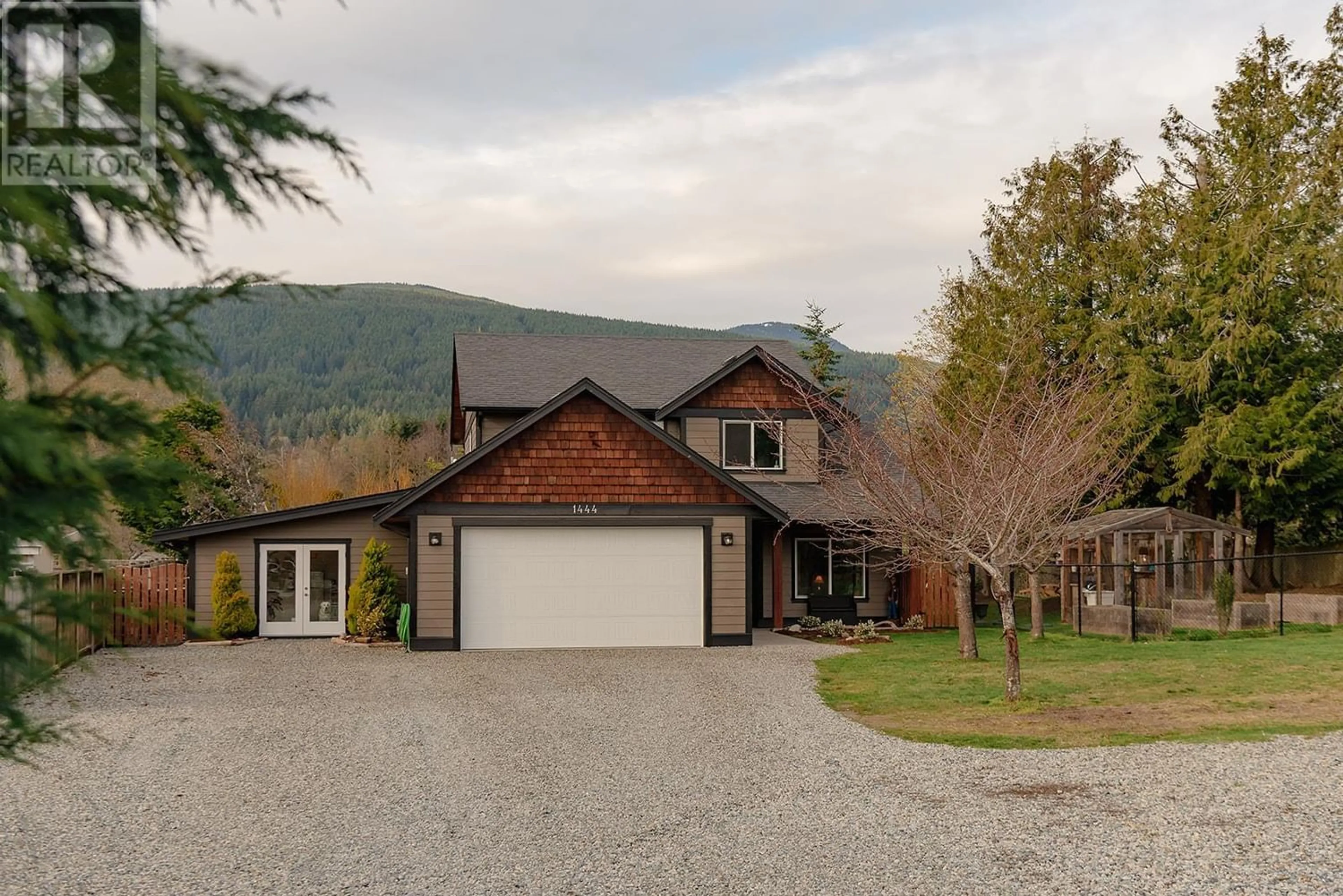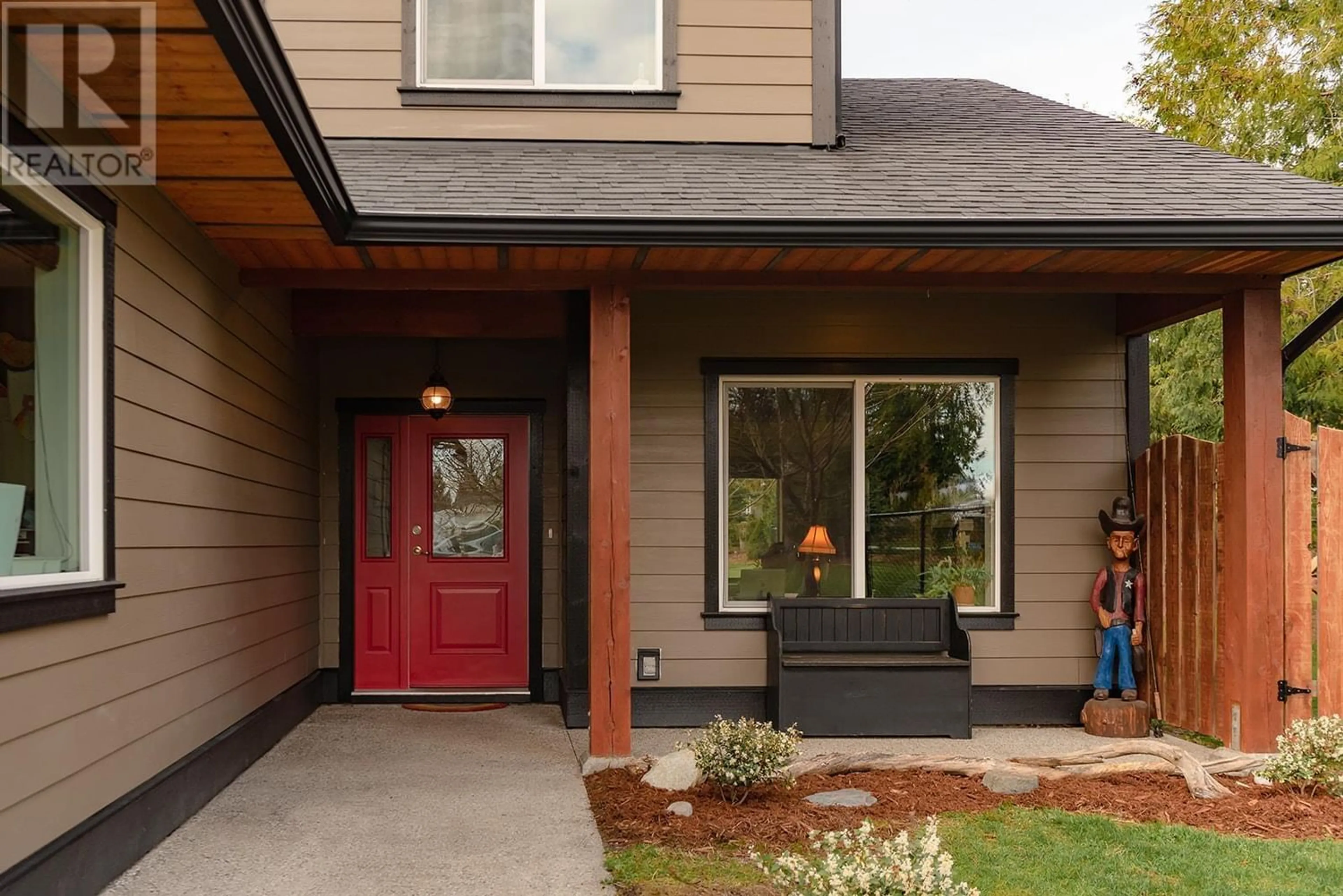1444 MOONDANCE PLACE, Gibsons, British Columbia V0N1V5
Contact us about this property
Highlights
Estimated ValueThis is the price Wahi expects this property to sell for.
The calculation is powered by our Instant Home Value Estimate, which uses current market and property price trends to estimate your home’s value with a 90% accuracy rate.Not available
Price/Sqft$567/sqft
Days On Market13 days
Est. Mortgage$6,008/mth
Tax Amount ()-
Description
Looking for an immaculate family home in a highly desirable neighbourhood? One with an inlaw suite? And a magazine worthy yard fully loaded with a salt water pool/ hot tub/outdoor shower, pond & waterfall, greenhouse & garden? Presenting 1444 Moondance! This feature rich home (did someone say heated floors throughout, hot water on demand, and parking for the entire fleet?) is thoughtfully laid out and impeccably finished. The entire family will find space here with 4 bedrooms, 3 baths + a 1 bed/1 bath AirBnB suite. Bonniebrook Heights is known for its close proximity to arguably "Gibsons' nicest beach" (2min away), as well as being in the Cedar Grove school catchment, and a quick drive to upper and lower Gibsons. This one will be snatched up quickly, book your showing today! (id:39198)
Property Details
Interior
Features
Exterior
Parking
Garage spaces 10
Garage type -
Other parking spaces 0
Total parking spaces 10
Property History
 40
40




