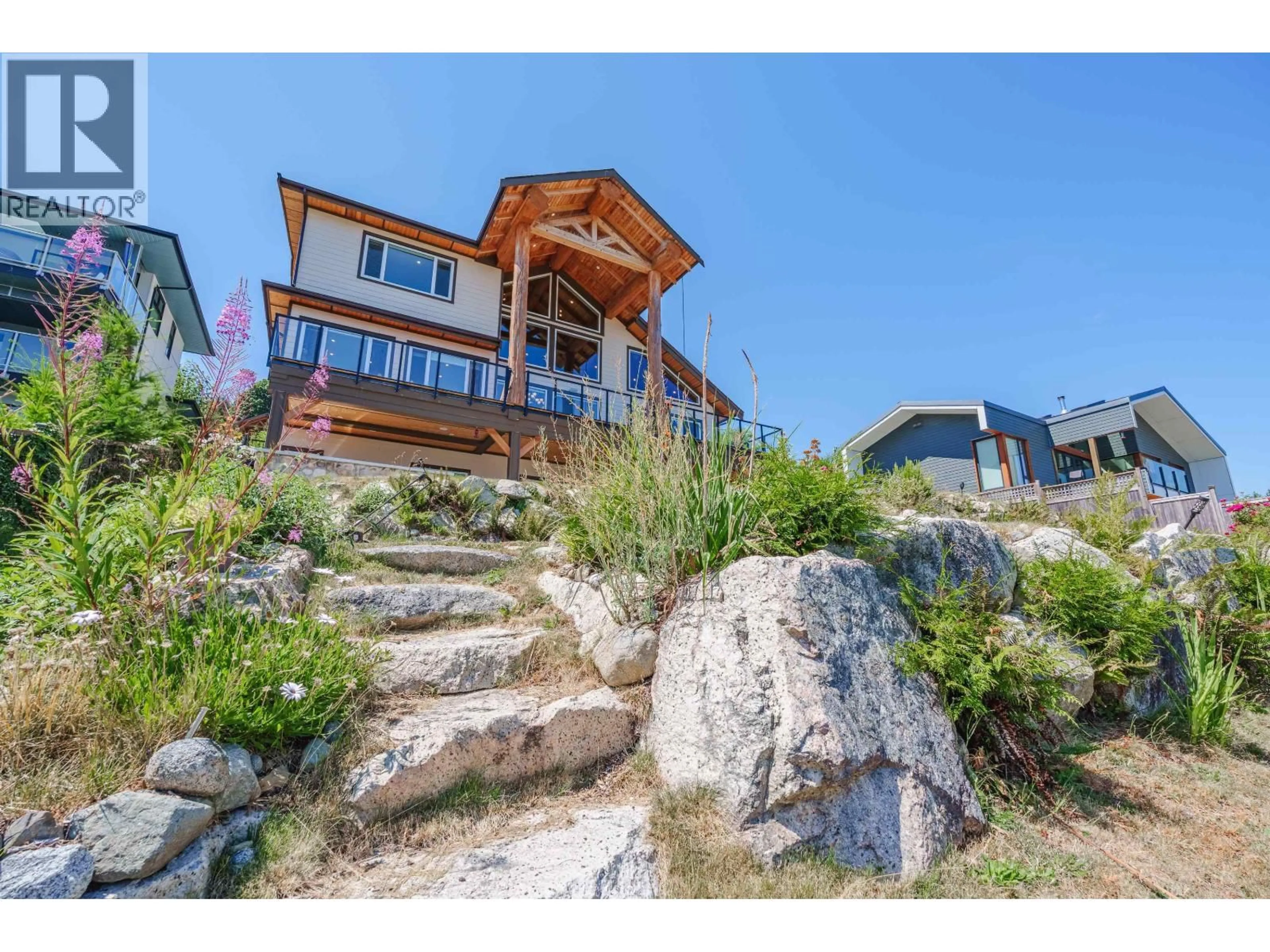1246 ST ANDREWS ROAD, Gibsons, British Columbia V0N1V1
Contact us about this property
Highlights
Estimated valueThis is the price Wahi expects this property to sell for.
The calculation is powered by our Instant Home Value Estimate, which uses current market and property price trends to estimate your home’s value with a 90% accuracy rate.Not available
Price/Sqft$451/sqft
Monthly cost
Open Calculator
Description
Live the ultimate coastal lifestyle without compromising convenience in this stunning 7-bed, 6-bath 4,426 square foot West Coast Contemporary residence. Situated on a .49-acre lot with panoramic views of the ocean and North Shore mountains, this spacious home is just 5 minutes from the ferry terminal and only an hour from downtown Vancouver. Custom built in 2018, the home showcases soaring windows, unobstruced views, exposed timbers, & a bright open-concept layout that flows onto a large view deck-perfect for entertaining. Enjoy a chef´s kitchen with a separate wok kitchen, wine cooler, and custom lighting. A private 3-bedroom in-law suite offers space for guests or rental income. Moments from beaches, shops, and cafes-this is Gibsons living at its finest! Price well below assessed value! (id:39198)
Property Details
Interior
Features
Exterior
Parking
Garage spaces -
Garage type -
Total parking spaces 6
Property History
 40
40





