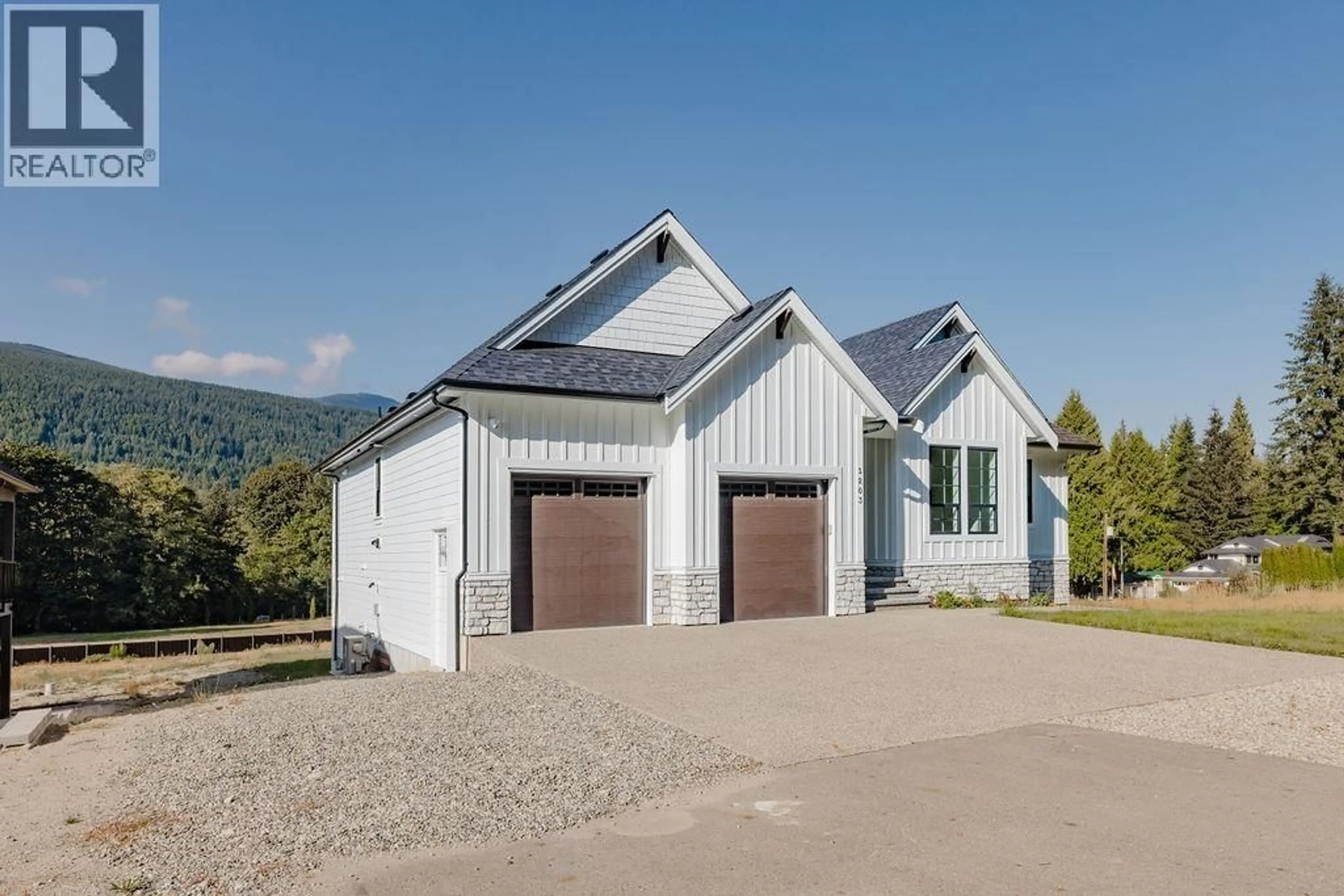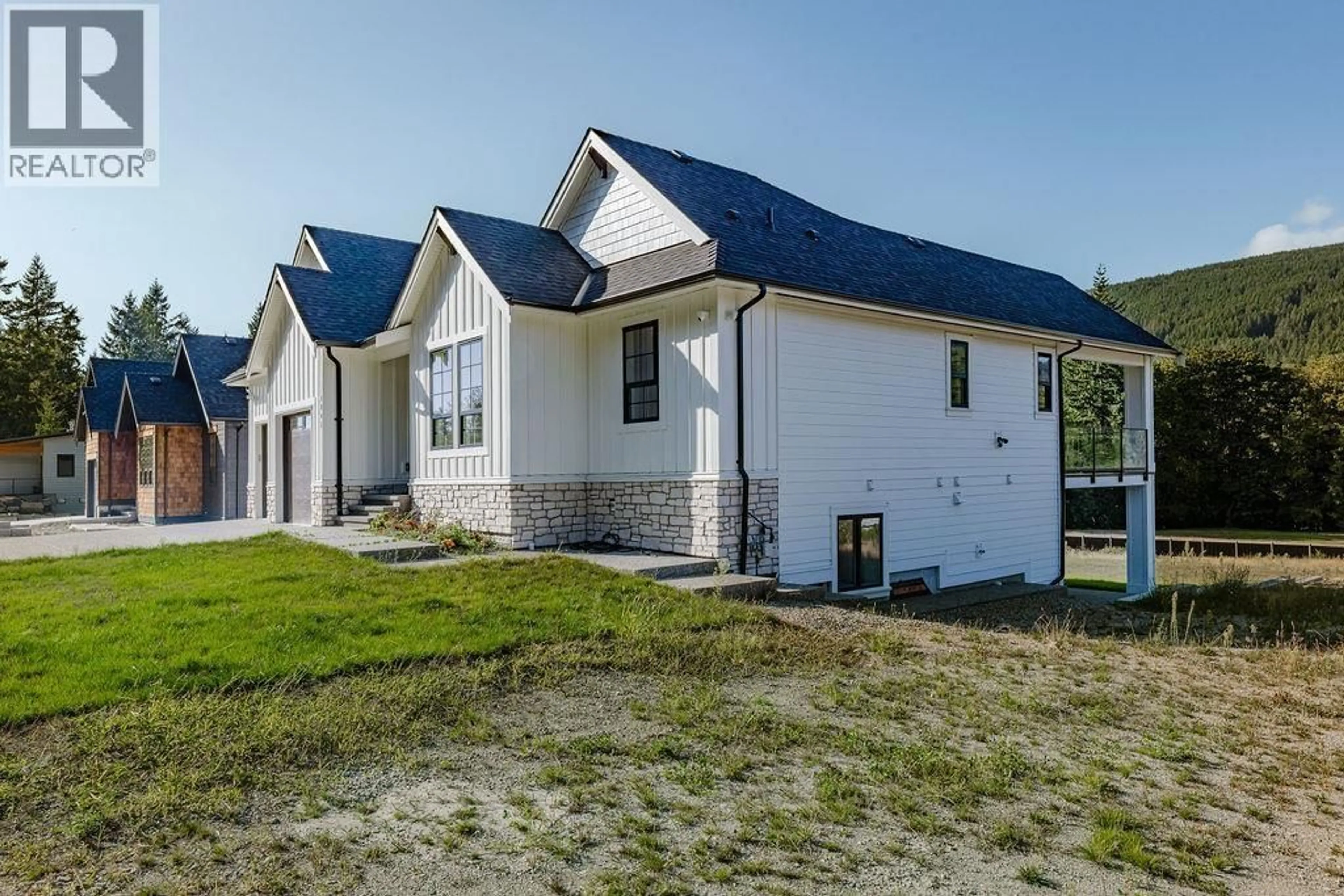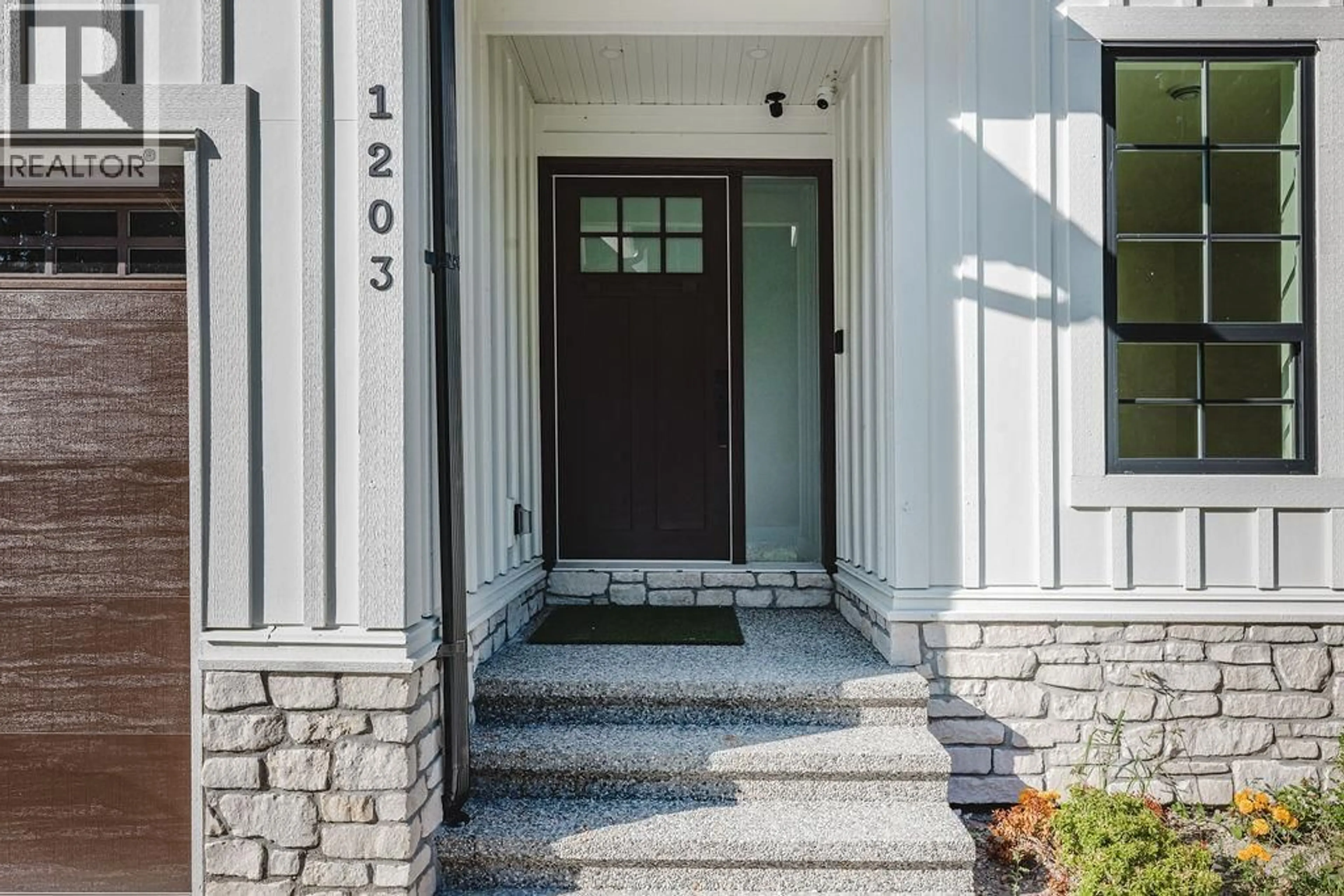1203 CASTLE ROAD, Gibsons, British Columbia V0N1V5
Contact us about this property
Highlights
Estimated valueThis is the price Wahi expects this property to sell for.
The calculation is powered by our Instant Home Value Estimate, which uses current market and property price trends to estimate your home’s value with a 90% accuracy rate.Not available
Price/Sqft$486/sqft
Monthly cost
Open Calculator
Description
Experience the ultimate in comfort and convenience with this stunning, newly-built 2-storey home, centrally located in upper Gibsons on a spacious level lot. Enjoy the flexibility of a zoning plan that allows for a second home, providing ample opportunities for residual income. The thoughtful floorplan features a generous primary suite on the main, with an open kitchen and living & sizeable home office. The lower level boasts 2/3 bedrooms, a media room, and a junior suite, ideal for hosting guests or generating rental income. Appointed with top-of-the-line appliances, high ceilings, and radiant floor heat, ensuring year-round comfort. Additional highlights include an oversized garage, expansive covered deck, concrete patios & side walks, covered deck. Move in today. (id:39198)
Property Details
Interior
Features
Exterior
Parking
Garage spaces -
Garage type -
Total parking spaces 6
Property History
 36
36





